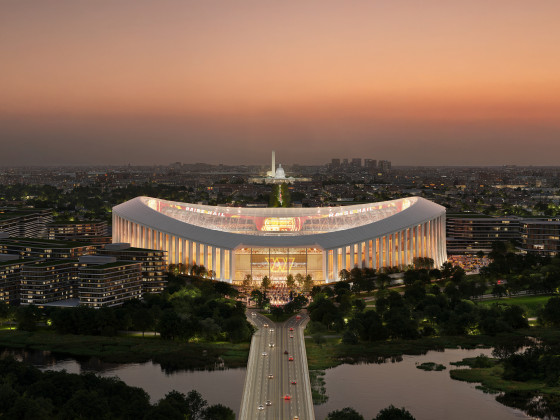What's Hot: Did January Mark The Bottom For The DC-Area Housing Market? | The Roller Coaster Development Scene In Tenleytown and AU Park
 The 974 Units Slated for Shaw
The 974 Units Slated for Shaw
✉️ Want to forward this article? Click here.
The transformation of the Shaw neighborhood is well underway, with a handful of projects breaking ground since the last time UrbanTurf covered the neighborhood pipeline about a year ago. Below, we take another look around Shaw at how the residential pipeline is progressing.
In case you missed them, here are other neighborhoods we have covered this year:
- 437 Units and Creative Office Space: The Adams Morgan Development Rundown
- The 825 Units Coming to the 14th Street Corridor
- The 650 Units Headed for the H Street Corridor
- The 2,480 Units in the Navy Yard Pipeline
- The 3,120 Units Slated for South Capitol Street
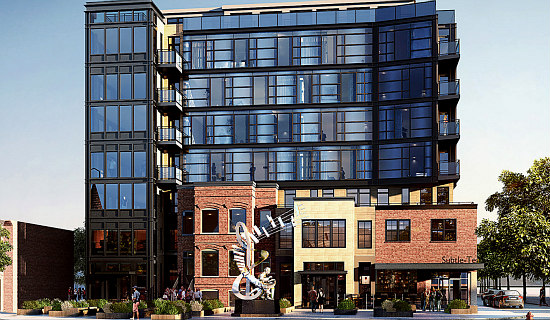
Only a couple of historic rowhouse façades remain along Ellington Plaza at 608-618 T Street NW, where excavation if currently underway. Monument Realty and Westbrook Partners plan to deliver 69 condos to the site, including penthouses with private terraces. The Shaw will also include 7,420 square feet of service- and arts-based retail on the ground floor and 43 parking spaces across two below-grade levels. Resident amenities will include a penthouse lounge with kitchen and smartphone-enabled video intercom system. PGN Architects is the architect of the development.
story continues below
loading...story continues above
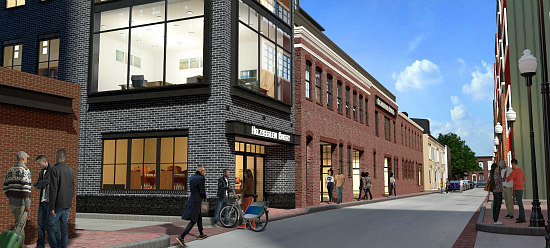
Steps away, redevelopment of the former Holzbeierlein Bakery warehouse is still in pre-construction. Last year, the Historic Preservation Review Board (HPRB) approved not only the design concept, but also granted historic landmark status to the building at 1812-1827 Wiltberger Street NW (map). Old City Development Group and PGN Architects plan to convert the warehouse into a mixed-use development, restoring the original doors and windows — including those that have been bricked over. There will also be a four-story brick edifice on the vacant lot on the north edge of the property. The project will ultimately deliver about 12,000 square feet of retail space on the cellar and ground levels, 28,700 square feet of office space on the second and third levels, and nine residential units across the fourth floor and penthouse.
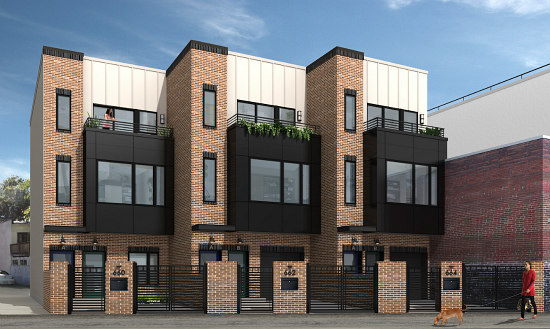
On a private alley off Rhode Island Avenue, Lock 7 is in the home stretch of delivering six townhouse-style condos. The new construction at 660-664 Glick Court NW (map) will include bi-level three-bedroom units as well as two-bedroom and one bedroom plus den units. McWilliams|Ballard will begin sales in May.
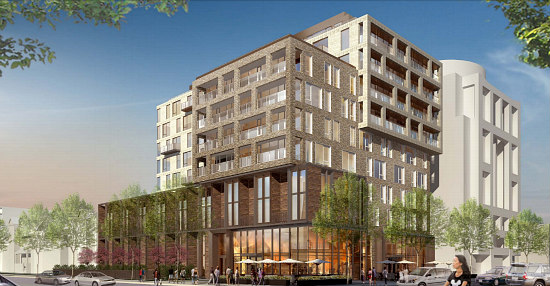
Last May, the Zoning Commission approved plans by Roadside Development and Dantes Partners to construct a 10-story building on the formerly city-owned parcel at 1336 8th Street NW (map). The project is still in preconstruction and will deliver 79 one- and two-bedroom condos, 6 two-bedroom townhouse-style units, and 4,850 square feet of retail that will include a 1,350 square-foot space for Immaculate Conception Catholic Church. Shalom Baranes Associates is the architect on the project, which will also include 23 below-grade parking spaces. Twenty-six of the residential units will set aside as affordable.
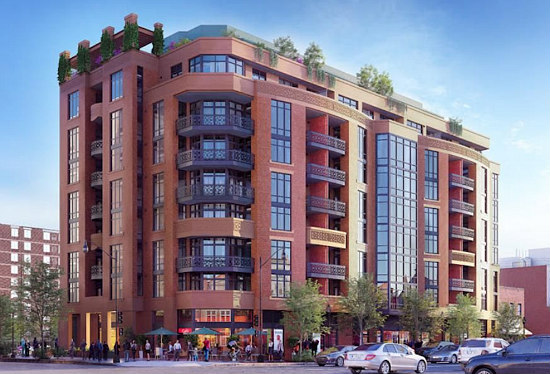
Just around the corner at 810 O Street NW (map), construction is humming along following last November's dismissal of an appeal of zoning approval for a mixed-use project on the site. Now, work is underway on a nine-story building that will deliver 66 apartments over 6,400 square feet of retail and 68 below-grade parking spaces, putting anticipated delivery in late 2019. The development is a partnership between Four Points and the Warrenton Group, with architecture by Gensler.
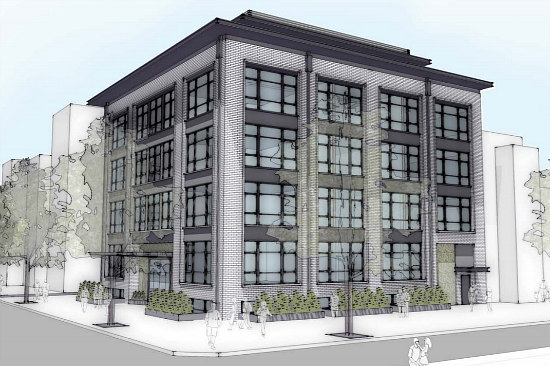
Foundry Companies and Holladay Corporation are working on a by-right residential development at 801 N Street NW (map), which was granted HPRB approval last year. While the Historic Preservation Office is still reviewing various elements of the project, the overall plan is to construct a four-story building with 30 for-sale units and five surface parking spaces. Cunningham Quill is the development architect.
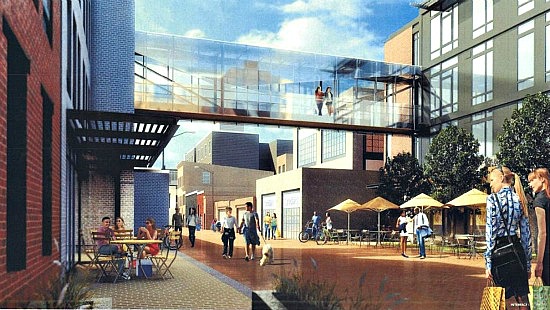
Work is slowly beginning on the 123-microunit development planned for Blagden Alley after development team of SB-Urban and Rooney Properties faced an appelate court decision that led them to add 21 below-grade parking spaces to the project. Designed by Hickok Cole Architects, the development will restore and construct an addition to the garage at 91 Blagden Alley, while building a glass walkway to a new residential building at 917 M Street NW (map). The microunits will be furnished and the parking will be accessible via car elevator.
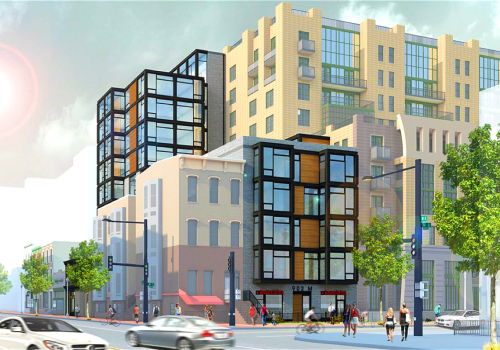
Outlier Realty Capital, formerly known as Oaktree Building Group, is planning a slender mixed-use project just around the corner that would incorporate the shell of the building at 1126 9th Street NW (map). The new building will stand 100 feet tall along 9th Street and 52 feet tall where it fronts M Street, delivering 33 condos above 3,723 square feet of commercial space on the ground- and second floors. The unit mix will include one-bedrooms with and without dens and two-bedrooms with and without lofts. Fillat + Architecture is the designer of the development.
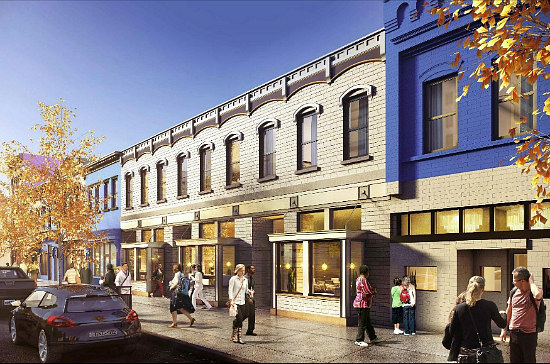
A demolition permit has been granted for portions of the historic buildings at 1612-1616 7th Street NW (map), paving way for a mixed-use project by PGN Architects to move forward. The development will eventually deliver 8 residences. Over 10,000 square feet of retail will span part of the cellar and first two floors of the building.
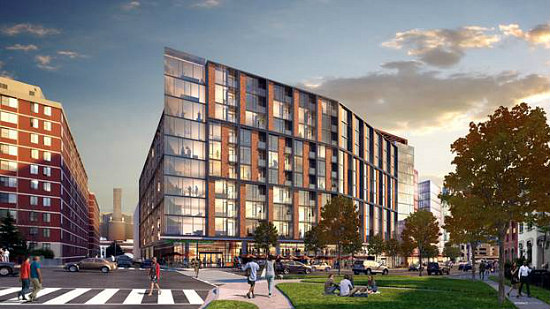
Ground broke a few months ago at 965 Florida Avenue NW (map) on The Wren, a development slated to deliver 433 apartments above a new Whole Foods. Of the apartments, 132 will be set aside as affordable units for households earning up to 30 and 50 percent of area median income. Three below-grade parking levels will provide 350 spaces for the project. The development is a partnership between MRP Realty, JBG Companies and Ellis Development with hord | coplan | macht as the architect. Delivery is anticipated in the fourth quarter of 2020.
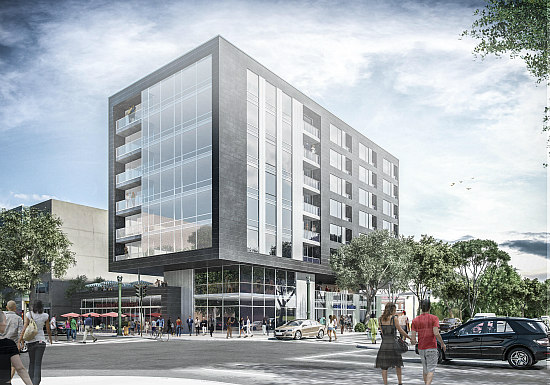
Ditto Residential, Group360 Real Estate Advisors and Irving Development are at work on the triangular city-owned site formerly known as Parcel 42 at 7th and R Street NW (map). The site will eventually house a seven-story mixed-use building with 8,000 square feet of neighborhood-serving retail below 118 apartments. The project is designed by Dep Designs and R. McGhee and Associates and will include a public park and a plurality of family-sized units; 30 percent of the apartments will be set aside as affordable.
See other articles related to: shaw, shaw development rundown
This article originally published at http://dc.urbanturf.production.logicbrush.com/articles/blog/the-974-units-slated-for-shaw/13692.
Most Popular... This Week • Last 30 Days • Ever

Rocket Companies is taking a page from the Super Bowl advertising playbook with a spl... read »

As mortgage rates have more than doubled from their historic lows over the last coupl... read »

The small handful of projects in the pipeline are either moving full steam ahead, get... read »

The longtime political strategist and pollster who has advised everyone from Presiden... read »
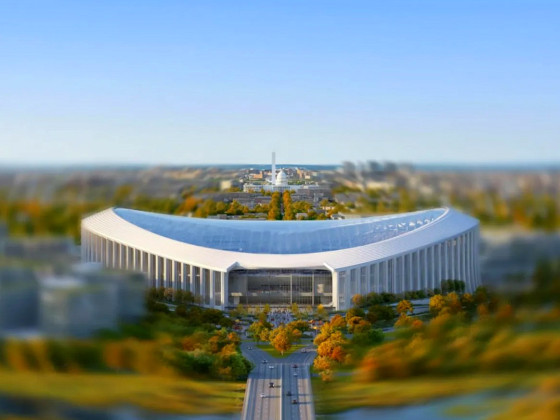
Column critique for Commanders stadium; more love for Eebees; and why just building m... read »
DC Real Estate Guides
Short guides to navigating the DC-area real estate market
We've collected all our helpful guides for buying, selling and renting in and around Washington, DC in one place. Start browsing below!
First-Timer Primers
Intro guides for first-time home buyers
Unique Spaces
Awesome and unusual real estate from across the DC Metro











