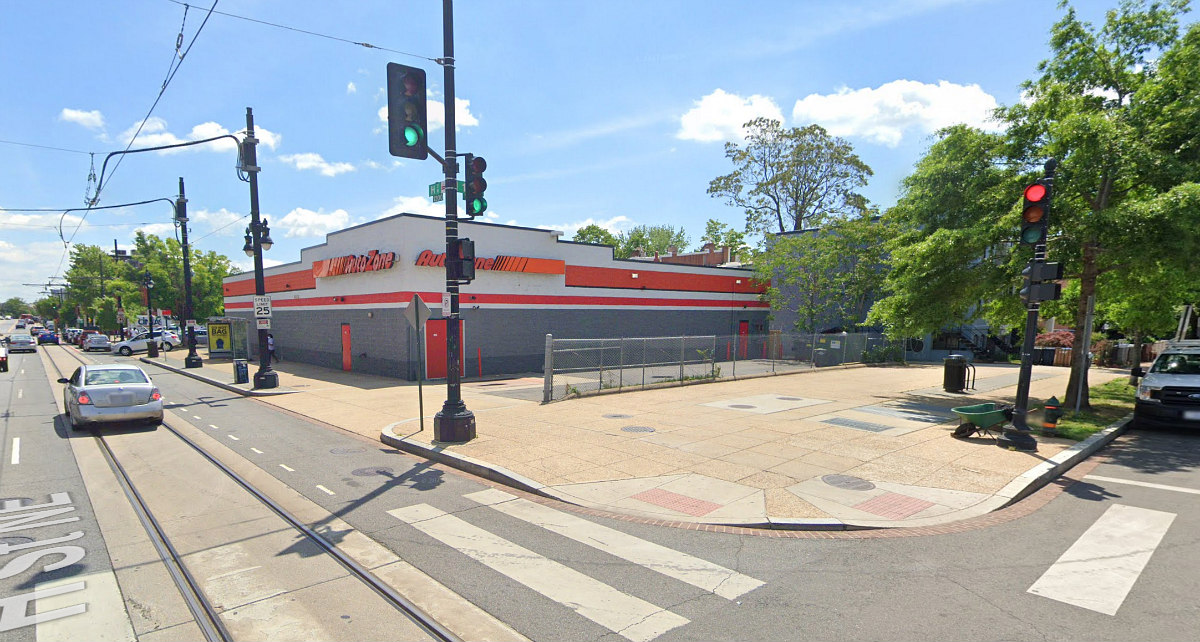What's Hot: Did January Mark The Bottom For The DC-Area Housing Market? | The Roller Coaster Development Scene In Tenleytown and AU Park
 The 9 Potential Developments in the Works Along the DC Streetcar Line
The 9 Potential Developments in the Works Along the DC Streetcar Line
✉️ Want to forward this article? Click here.
The H Street Corridor once epitomized DC's development boom, but construction activity in the area has now largely moved east of the city's Starburst intersection.
A timeline remains opaque for a redevelopment of Hechinger Mall, but to help things along elsewhere on the corridor, the Office of Planning has applied to upzone a stretch of Benning Road to encourage development further along the streetcar line — itself progressing toward an extension east of the Anacostia River by 2026.
Today, UrbanTurf takes a look at the residential developments still in the works along and adjacent to the current streetcar route.
In case you missed it, UrbanTurf covered the pipeline on and adjacent to the 14th Street Corridor last week.
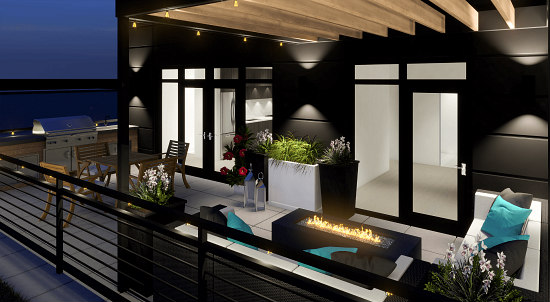
Ashton Park
Things seem to be in a holding pattern for the nine-unit hotel/apartment redevelopment of the Parks Hardware building at 920-922 H Street NE (map), where only the façades are standing. As designed by PGN Architects, the project is meant to also have a 3,660 square-foot restaurant space, and the units would come furnished or unfurnished, and provide amenities like on-demand laundry and housekeeping services.
story continues below
loading...story continues above
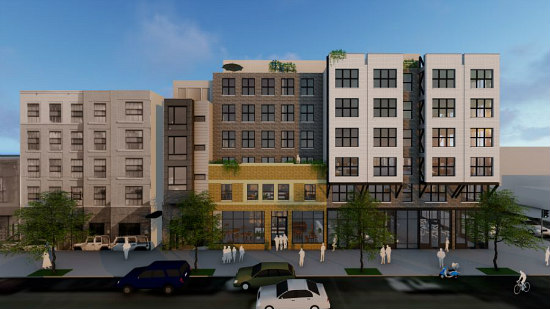
Last spring, the Zoning Commission issued approval for a map amendment at 1101-1107 H Street NE (map), rezoning the five properties for moderate- to medium-density mixed-use development. Holladay Corporation and Monarch Urban are planning to build 50-60 condos above 6,300 square feet of retail and 17 below-grade parking spaces. Eric Colbert & Associates is the architect.
In November, AutoZone site-owner WestMill Capital Partners (WCP) shared plans to rezone the property for potential redevelopment. Yesterday, a map amendment application was filed to get the ball rolling. The application would rezone the 33,435 square-foot site at 1207 H Street NE (map) from NC-14, enabling arts-/entertainment-heavy, moderate-density mixed-use, to NC-15, enabling the same type of development at a medium density scale.
AutoZone's lease is expiring in early 2023 and the property is currently on the market. Marketing materials advertise the potential for a 173,862 square-foot residential-over-retail development with a maximum height of 70 feet. The rezoning would also trigger the city's IZ-plus requirements, mandating that 20% of the residential square footage be affordable to households earning up to 60% of area median income.
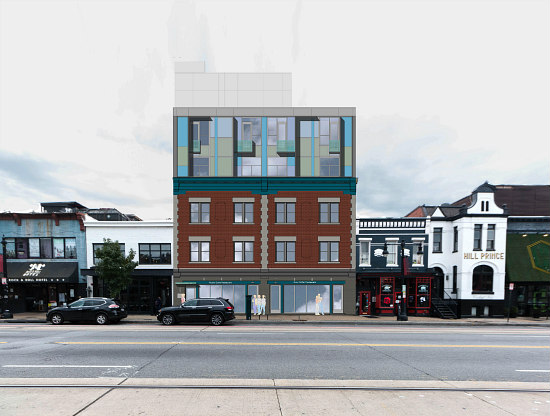
An application was also filed last month to extend the building construction permit for a development that would add two stories and a five-story rear addition to the three-story building at 1341 H Street NE (map). The project, by Bearden Arts and the Taurus Development Group, would add retail, office space and up to nine residences along with 14 spaces of underground parking. In the meantime, a new restaurant opened inside last year.
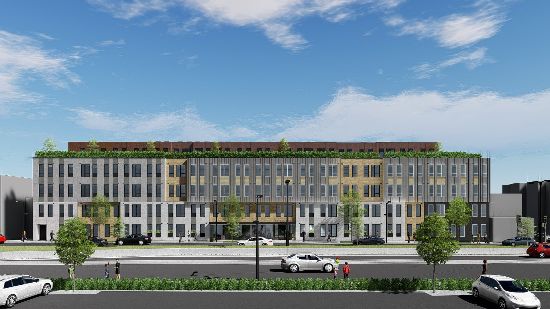
Foulger-Pratt was awarded Housing Production Trust Fund financing last spring for a 322-unit building at Benning Road and 16th Street NE (map). 123 of the apartments would be affordable to households earning up to 50% of area median income (AMI).
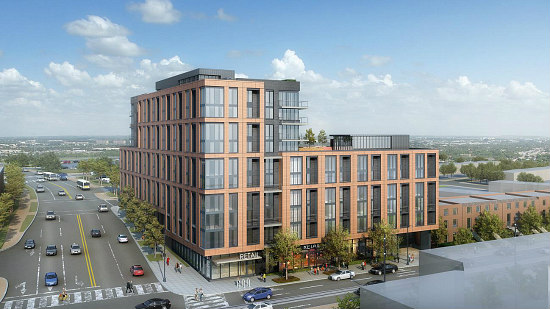
Last July, the Zoning Commission approved some tweaks to the planned unit development previously appealed at 1701 H Street NE (map) . Now, the site is being excavated to make way for a 191-unit building with up to 15,000 square feet of ground-floor retail.
There will be at least eleven Inclusionary Zoning (IZ) units for households earning up to 50% of area median income (AMI) and at least six units for households earning up to 80% of AMI. The building will also have 45 below-grade parking spaces. Grubb Properties is the developer and WDG Architecture is the designer.
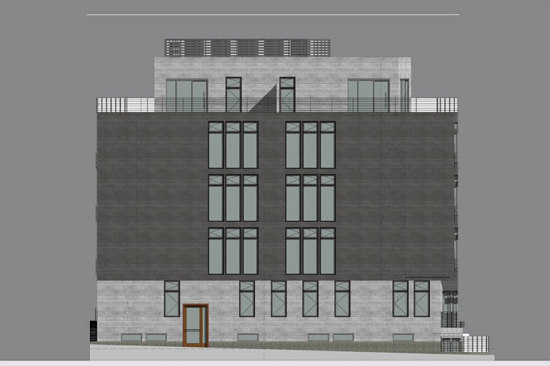
Solo Investment Group is doing interior work on a 10-unit condo development at 1800 H Street NE (map). The one- and two-bedroom units may deliver this spring.
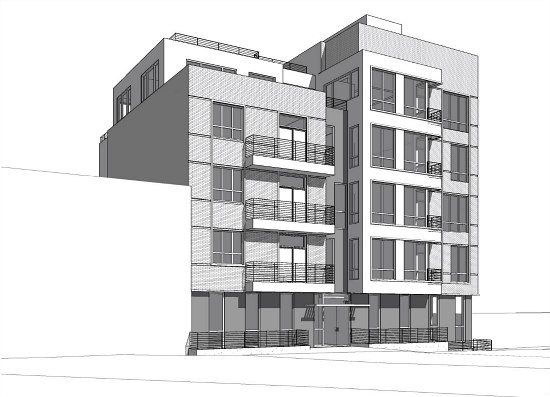
Last November, the Zoning Commission approved an application that would redevelop the two multifamily buildings at 1801 and 1805 Maryland Avenue NE (map) with 30 one- and two-bedroom units. The development would be 4-5 stories tall with a habitable penthouse and would also have Inclusionary Zoning units, two surface parking spaces, a carshare space, 10 long-term bicycle spaces and a rooftop amenity. Square 134 Architects is the designer.
1249 Bladensburg Road
Excavation work and little else has been done at the former church site at 1249 Bladensburg Road NE (map), where a four-story, 20-unit building is permitted.
See other articles related to: benning road, dc condo market, dc condos, development rundown, h street corridor, starburst intersection
This article originally published at http://dc.urbanturf.production.logicbrush.com/articles/blog/the-9-potential-developments-along-the-dc-streetcar-line/19157.
Most Popular... This Week • Last 30 Days • Ever

As mortgage rates have more than doubled from their historic lows over the last coupl... read »

The small handful of projects in the pipeline are either moving full steam ahead, get... read »

Lincoln-Westmoreland Housing is moving forward with plans to replace an aging Shaw af... read »

The longtime political strategist and pollster who has advised everyone from Presiden... read »

A report out today finds early signs that the spring could be a busy market.... read »
DC Real Estate Guides
Short guides to navigating the DC-area real estate market
We've collected all our helpful guides for buying, selling and renting in and around Washington, DC in one place. Start browsing below!
First-Timer Primers
Intro guides for first-time home buyers
Unique Spaces
Awesome and unusual real estate from across the DC Metro
