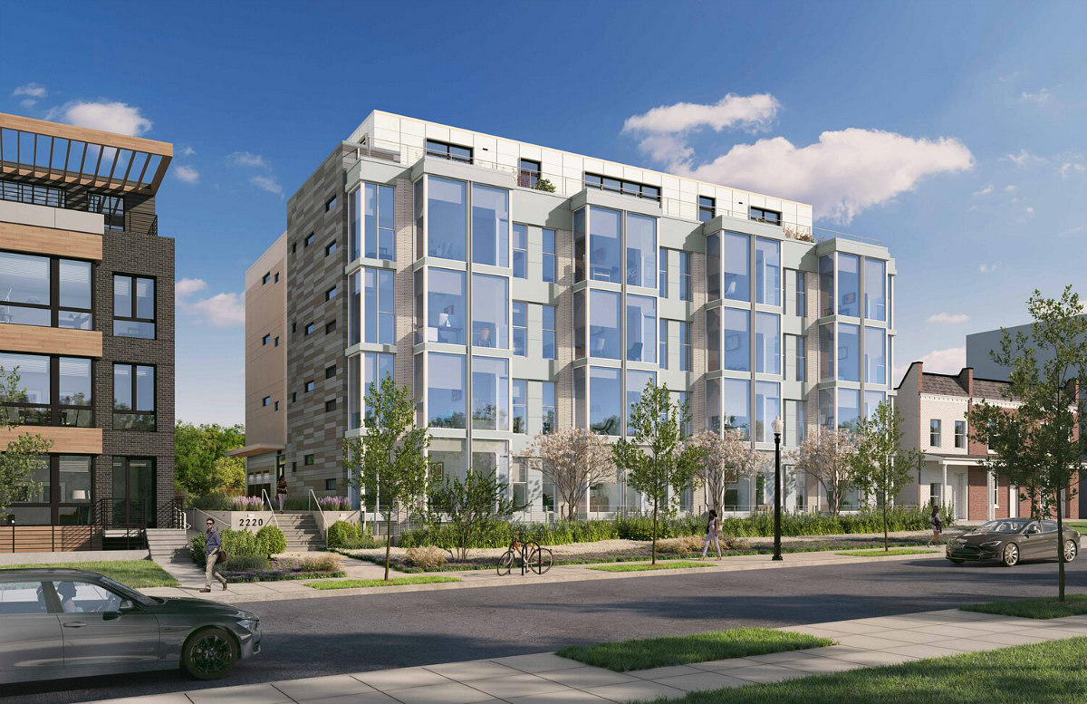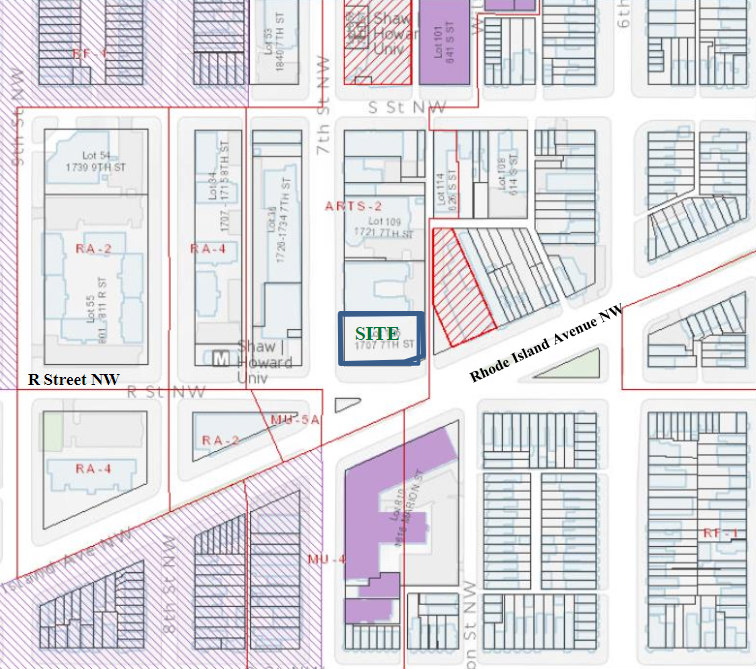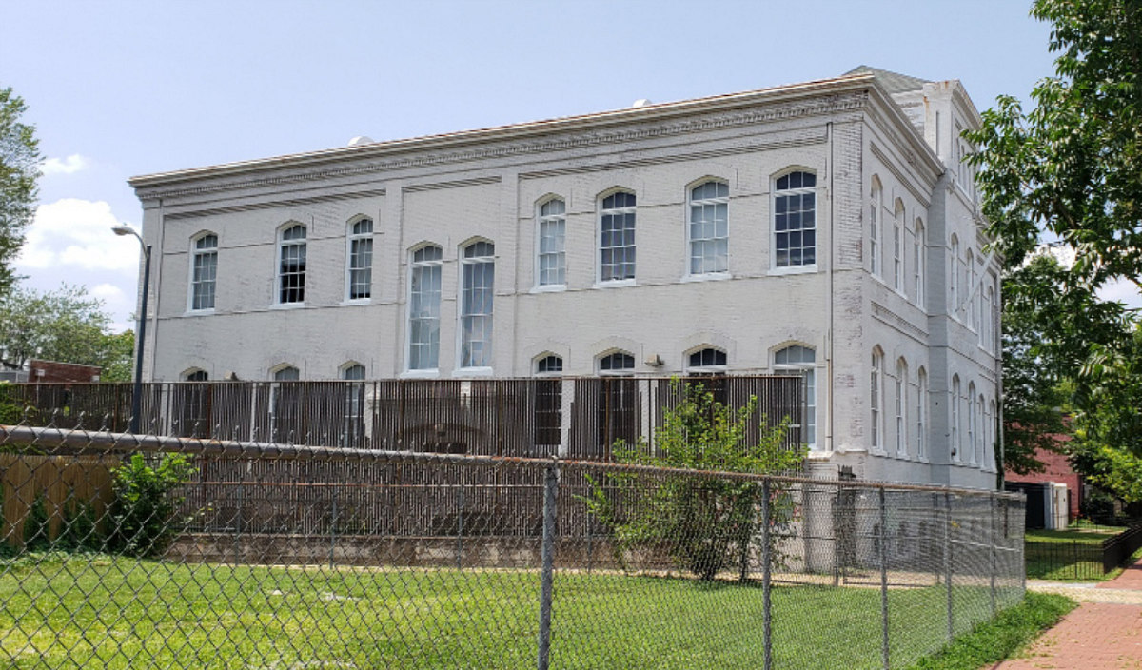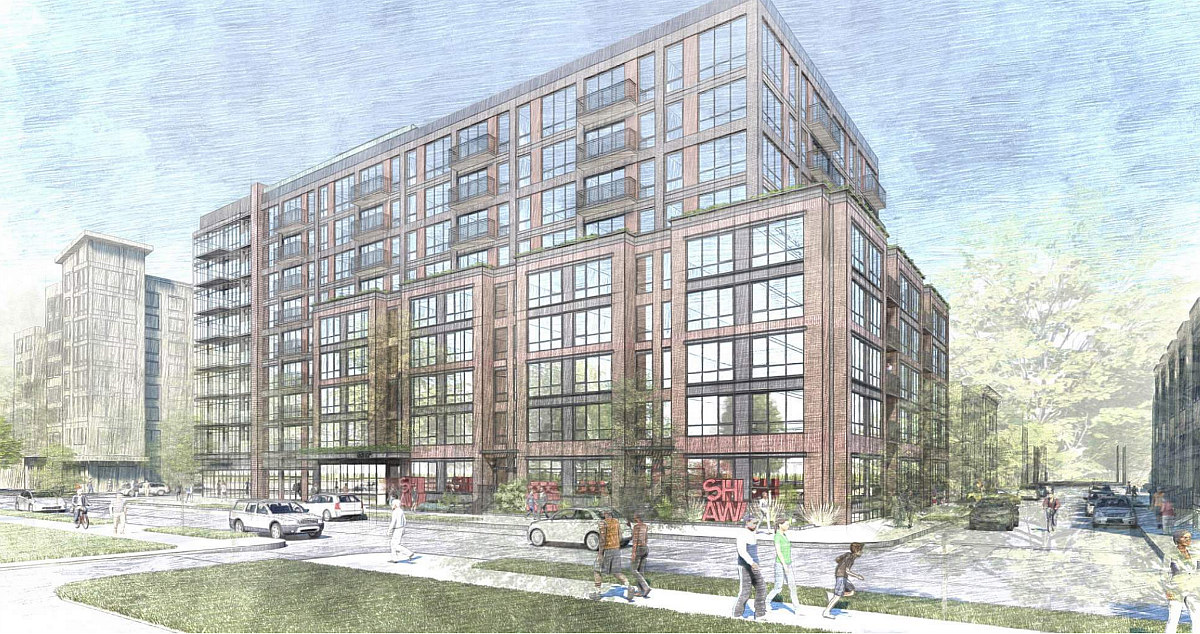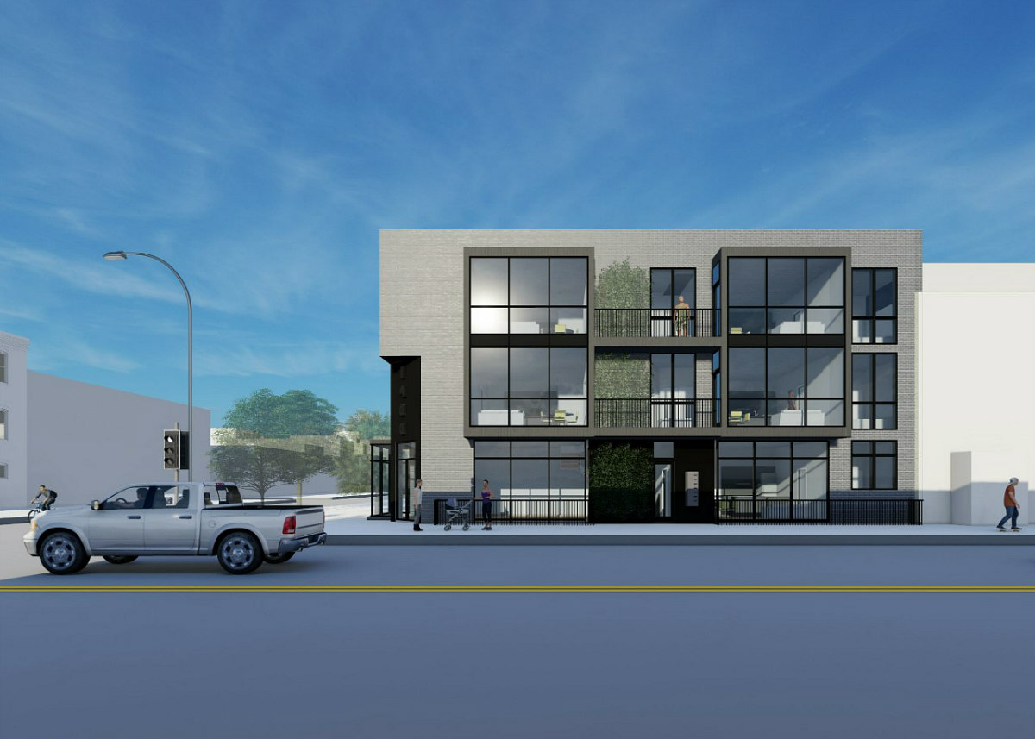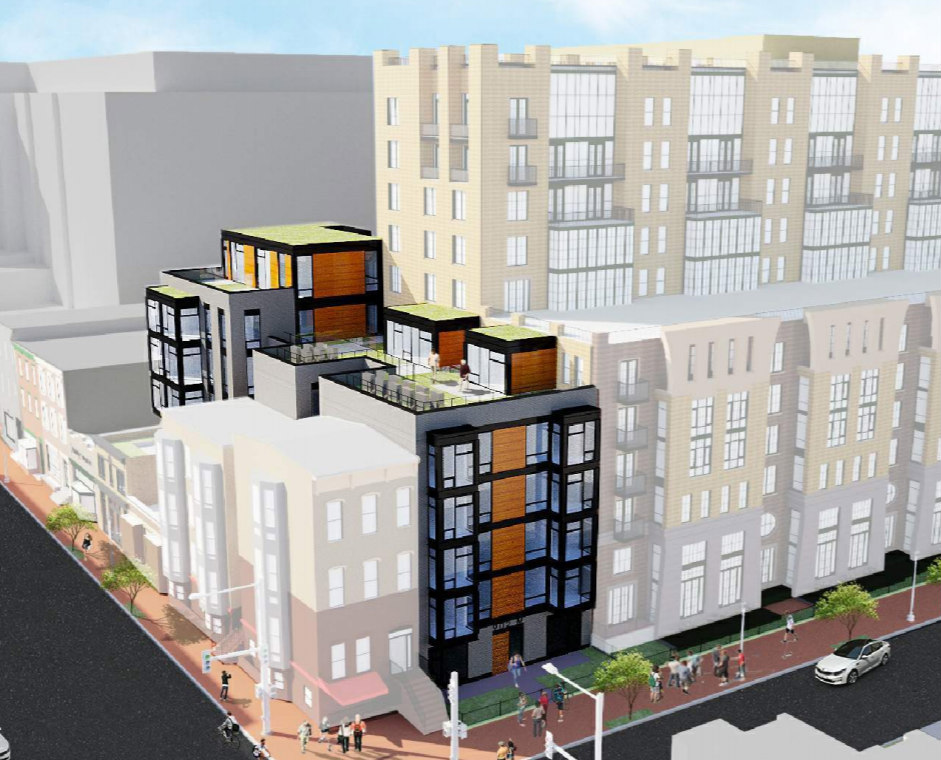What's Hot: Did January Mark The Bottom For The DC-Area Housing Market? | The Roller Coaster Development Scene In Tenleytown and AU Park
 The 15 Projects and 870 Units on the Boards Around Shaw, and What's Up Next
The 15 Projects and 870 Units on the Boards Around Shaw, and What's Up Next
✉️ Want to forward this article? Click here.
A number of noteworthy developments in the Shaw area delivered last year (accounting for roughly 600 new residential units and a Whole Foods), and some of the larger projects still in the pipeline were covered in UT's Howard University rundown. And while a couple of developments are seemingly on hold, the neighborhood has added a few new projects to the boards (including a boutique hotel).
Below, UrbanTurf catches up on the latest residential development happening from Cardozo to Mount Vernon Square Metro.
In case you missed them, here are other neighborhoods we have covered this year:
- The 240 Units in the Works in Adams Morgan
- The 250 Units Still in the Pipeline Along 14th Street
- The Last 75 Units Headed to the H Street Corridor
- On-Campus and Off-Campus: The Howard University Rundown
Work recently began on a 60-unit development at the former site of a Children's Hospital outpatient facility two blocks north of U Street. All of the units in the four-story-plus-penthouse-and-cellar building at 2220 11th Street NW (map) will be junior one-bedrooms, averaging 450 square feet each. Amenities will include a rooftop lounge and terraces, an Amazon package hub, a fitness center, a bicycle room, and refrigerated storage for grocery delivery, and the development will also include nine rear surface parking spaces.
Fortis Companies is the developer and Eric Colbert and Associates is the architect. The project is expected to deliver in the first quarter of 2022.
story continues below
loading...story continues above
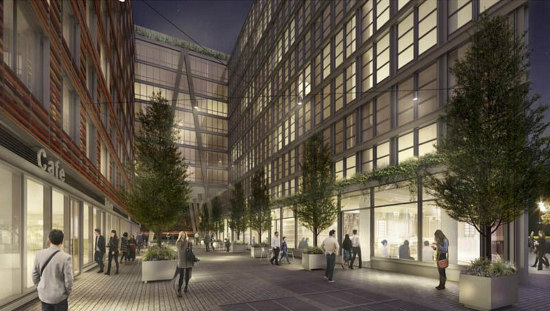
Move-ins have begun for the third phase of JBG Smith's Atlantic Plumbing development at 943-945 Florida Avenue NW (map). As of last September, the hotel portion of this development was nixed in favor of additional residential, resulting in a total of 256 apartments instead of 161 apartments and 95 hotel rooms. The completed pair of ten-story buildings are connected by a seven-story bridge; W Street was extended underneath to create a pedestrian-focused woonerf lined with 19,000 square feet of restaurants and retail.
Twenty-one of the apartments are inclusionary zoning (IZ). Morris Adjmi Architects is the building designer and Eric Colbert and Associates is the architect of record.
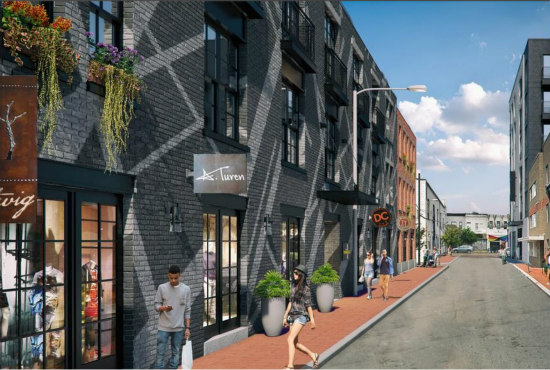
Work continues on the redevelopment of the Grimke School, where Community Three Development will deliver residential, arts and loft office space straddling 9½ Street along with a new, permanent home for the African-American Civil War Museum. The school at 1925 Vermont Avenue NW (map) is being restored and a four-story addition will house the museum, a new headquarters for project architect Torti Gallas + Partners, and 4,000 square feet of cultural use space administered by CulturalDC. The housing includes...
- The Thread
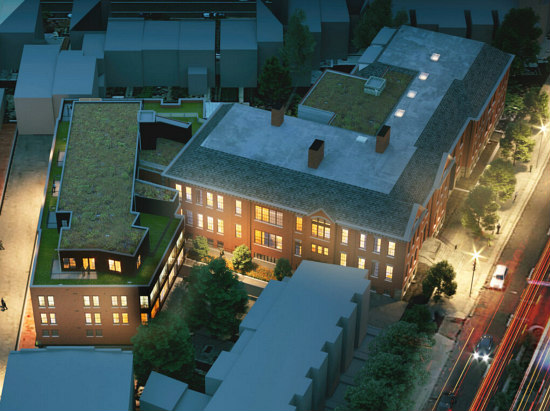
The Thread will retrofit the school's gymnasium to deliver 38 residential units at 1966 9½ Street NW (map). The development will include six ground-floor live/work units along 9½ Street and 21 surface parking spaces.
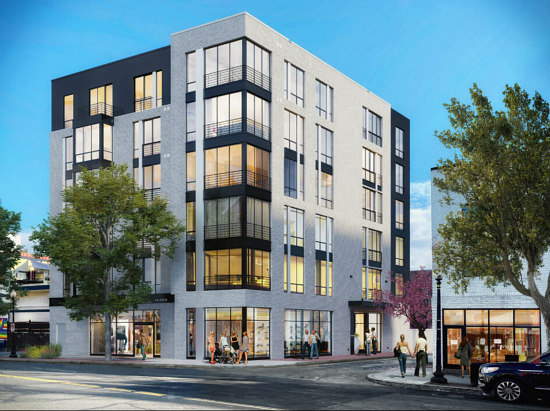
Façade work is underway for The Fold, which will be a six-story, 30-unit condo building with 3,500 square feet of ground-floor retail at 9½ Street and U Streets (map). Urban Pace is administering sales for the units, which will start in the mid-$400s for one-bedrooms and in the mid-$600s for two-bedrooms; eight of the units will be affordable. There will also be five surface parking spaces behind the property.
Last December, the Zoning Commission approved a map amendment (applied for by the Office of Planning) for the city-owned site at 1707 7th Street NW (map), upzoning it from ARTS-2 to ARTS-4. While DC solicited development proposals for this parcel more than five years ago and selected a development team the following year, that deal has fallen through and a new request for proposals will be released.
Last September, the Historic Preservation Review Board (HPRB) approved an application to both landmark and retrofit the Samuel F. B. Morse School at 440 R Street NW (map). As designed by architecture firm Teass|Warren, the project will deliver 12 condos, four of which will have two bedrooms, a den, flex loft space, and 2.5 baths; the remainder would be two-bedroom, two-bathroom residences. Some of the units would have private exterior space, including each of the loft units. R Street Development is the owner.
story continues below
loading...story continues above
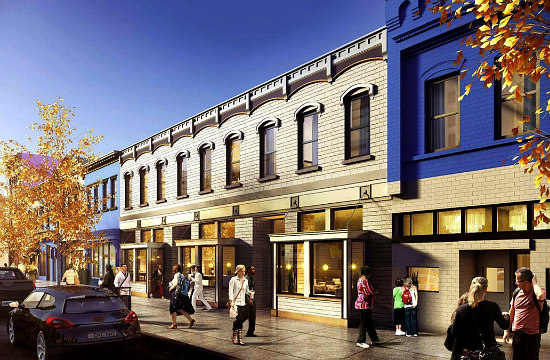
Partial demolition permit applications were just filed to kickstart the boutique development that would add a third story above the existing commercial properties at 1612-1616 7th Street NW (map). The resulting project would deliver nine condos above roughly 9,000 square feet of cellar and ground-floor retail. Most of the units will have private outdoor space, and there will also be a shared roof terrace; one of the units will also be a penthouse duplex. PGN Architects is the designer.
Trammell Crow subsidiary High Street Residential has filed a planned-unit development (PUD) application to deliver a 90 foot-tall building with 230 residential units above roughly 7,440 square feet of retail at 7th and P Streets NW (map).
Because the two lots closest to the corner of 7th and P Streets come with affordability covenants, the greater of 10 units or 30% of the units built atop these lots would be affordable. The project will also have to set aside 12% of the residential space as IZ for households earning up to 60% of area median income (AMI). The building will have a rooftop pool deck, a public art element on P Street, and 56 vehicular parking and 65 long-term bicycle spaces. Eric Colbert & Associates is the designer.
Last month, when considering whether to set the application down for a public hearing, the Zoning Commission instead offered feedback and requested that the team return with revisions. The developer hopes to break ground in September 2022 to deliver in July 2024.
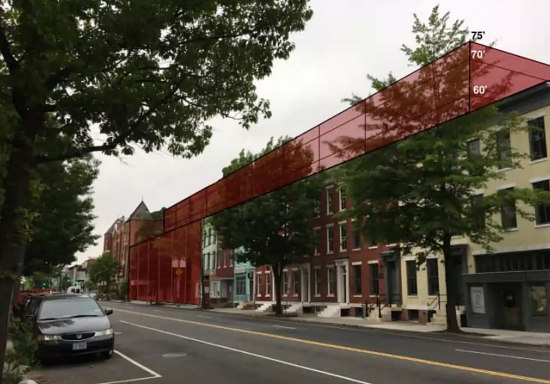
Shiloh Baptist Church Development
Shiloh Baptist Church has enlisted Four Points, Capstone, and CSG Urban Partners to helm a development of the church's properties in the 1500 block of 9th Street NW (map). While the details of this development remain outstanding (and the team is working to gain control of another property amidst those owned by the church), it will include residences and a new Family Life Center. The development team is also looking to request that the Office of Planning change the patchwork of designations for its property on the Future Land Use Map in the Comprehensive Plan to mixed-use with medium-density commercial and medium-density residential. This designation would make it easier for a future PUD or map amendment application.
The image for this entry has been updated since publication.
Last month, the owner of 1400 9th Street NW (map) applied for HPRB concept approval to replace the three-story building with another three-story building, delivering seven condos above and below ground-floor commercial space. The application describes the existing building as "at risk of collapse".
The entrance for the walk-up building would be on 9th Street, and with the exception of a two-bedroom unit, all of the units would be one-bedrooms. The project would also deliver shared terraces on the second and third floors, and one of the units may be affordable. As proposed, the development may also need zoning relief. Architextual is the designer.
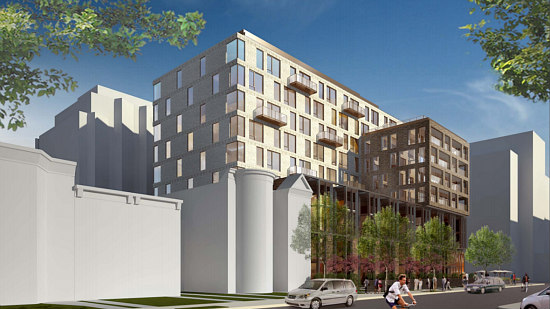
It looks like the condo-and-townhouse-and-church development on the formerly city-owned parcel at 1336 8th Street NW (map) is now expected to deliver in 2022 or 2023. The ten-story project will have 79 condos, five townhouses, 3,500 square feet of retail and 1,350 square feet for Immaculate Conception Catholic Church. Twenty-six of the residential units will set aside as Inclusionary Zoning, and there will also be 23 below-grade parking spaces. Roadside Development and Dantes Partners are the developers, and Shalom Baranes is the architect.
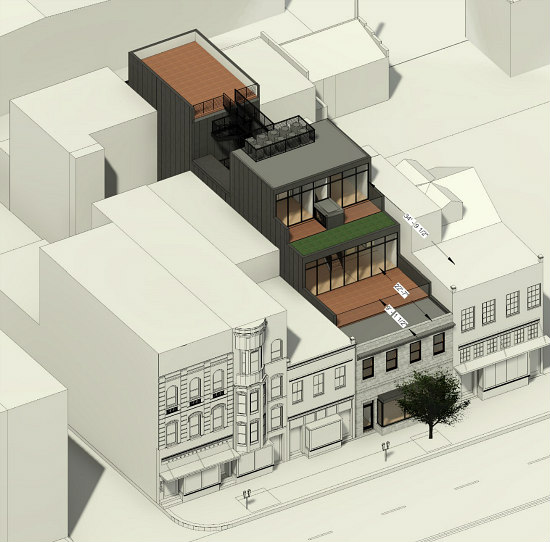
Last October, the HPRB granted conditional approval to a concept application retrofitting the building at 1318 9th Street NW (map) to create nine apartments and office space. Kadida Development Group is the property owner and Architextual is the designer.
The project would add two stories and a bay window to the commercial building on the site and the office space would be on the cellar-through-second floors. Each of the units will be one-bedrooms, with the exception of two bi-level two-bedrooms, each with private outdoor space, on the top floors.
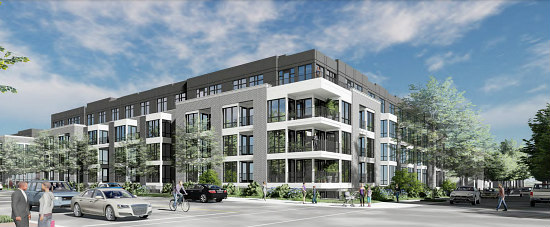
Washington Apartments Redevelopment
While the Zoning Commission approved this PUD last year, concerns about parking have come to a head, as two nearby churches are party to an appeal filed last month. MidCity Financial proposed a 363-unit development to replace the 63-unit Washington Apartments Complex in the 1200 block of 5th Street NW (map). Approximately 40 units would be IZ for households earning up to 60% AMI while another three will be for households earning up to 50% AMI.
The Torti Gallas Urban-designed building would also have 1,400 rooftop solar panels, a 103-space parking garage with electric vehicle charging stations, bicycle storage with e-bike charging outlets, and a pool-topped bridge between its two volumes.
It appears that the 15-unit development at 1126 9th Street NW (map) is going co-living. Outlier Realty Capital is acquiring permits for what will be a 59-bedroom project with 3,700 square feet of retail. Fillat + Architecture is the designer.
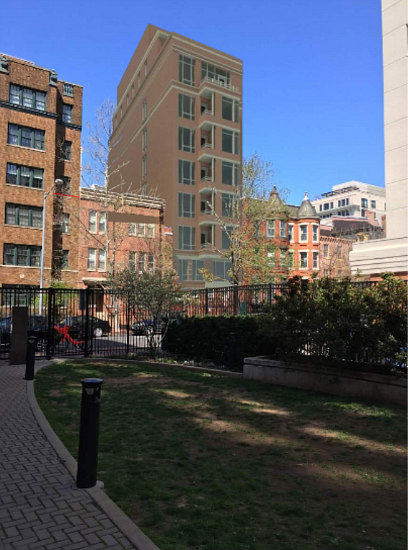
A3 Development has building permits under review for an eight-story, 24-unit condominium building at 1128 10th Street NW (map). Eric Colbert and Associates is the designer; the by-right project has no affordable units and no parking.
See other articles related to: development rundown, shaw, shaw apartments, shaw condos, shaw development rundown
This article originally published at http://dc.urbanturf.production.logicbrush.com/articles/blog/the-870-units-on-the-boards-around-shaw-and-whats-up-next/17857.
Most Popular... This Week • Last 30 Days • Ever

As mortgage rates have more than doubled from their historic lows over the last coupl... read »

The small handful of projects in the pipeline are either moving full steam ahead, get... read »

Lincoln-Westmoreland Housing is moving forward with plans to replace an aging Shaw af... read »

The longtime political strategist and pollster who has advised everyone from Presiden... read »

A report out today finds early signs that the spring could be a busy market.... read »
DC Real Estate Guides
Short guides to navigating the DC-area real estate market
We've collected all our helpful guides for buying, selling and renting in and around Washington, DC in one place. Start browsing below!
First-Timer Primers
Intro guides for first-time home buyers
Unique Spaces
Awesome and unusual real estate from across the DC Metro
