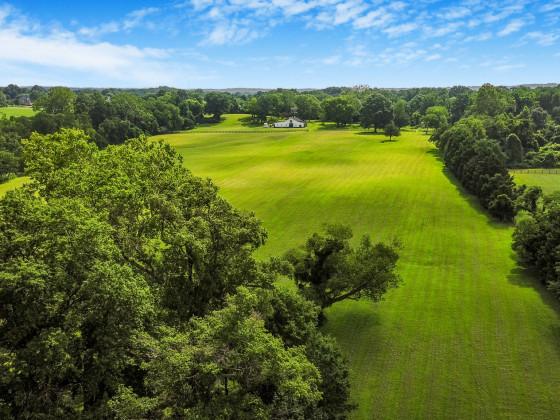What's Hot: A First Look At Friendship Commons, The Big Plans To Redevelop Former GEICO Headquarters
 The 350 Residential Units and Maritime Services Planned for the Wharf's Second Phase
The 350 Residential Units and Maritime Services Planned for the Wharf's Second Phase
✉️ Want to forward this article? Click here.
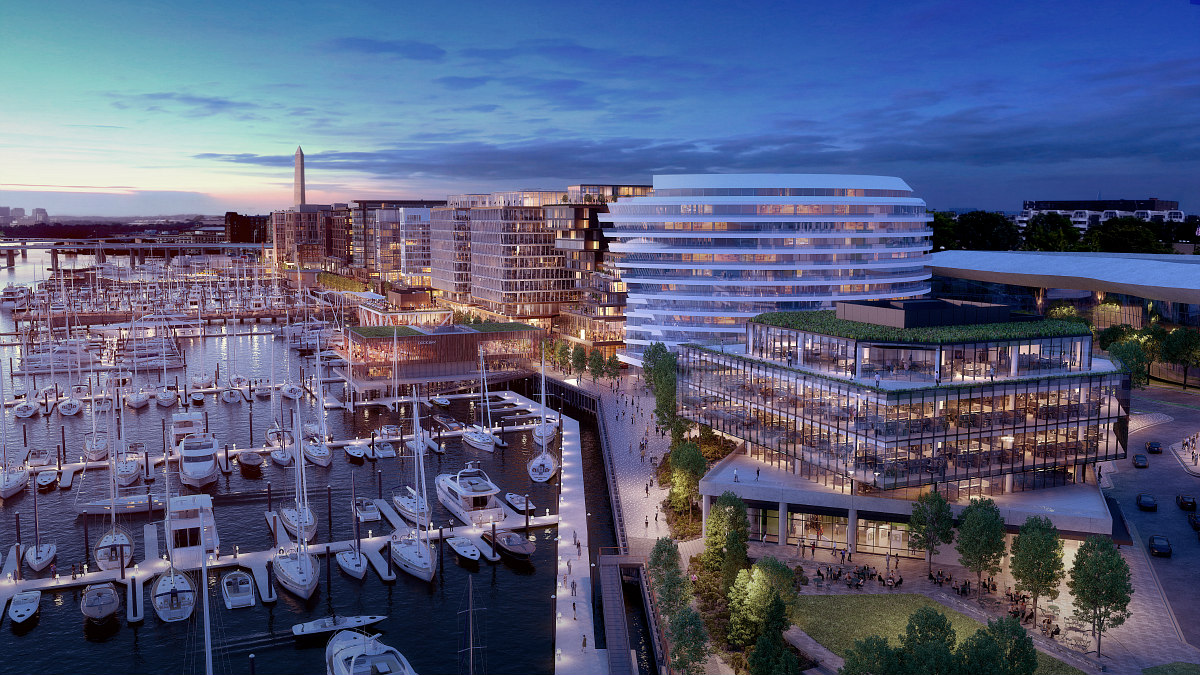
Nearly 18 months after the first phase of The Wharf debuted in DC, the second phase broke ground at the end of March. This phase includes an additional half-mile of development to the stretch of the Anacostia waterfront between the Washington Channel and Maine Avenue, from 6th to 11th Streets SW (map). The 1.25 million square feet of development will deliver on a rolling basis by the end of 2022. The completion of the second phase will also mean the addition of 223 boat slips at The Wharf Marina and the 1.5-acre M Street Landing park.
Below, UrbanTurf highlights what most of that development will entail.
In case you missed them, here are the other neighborhoods we have taken a fresh look at this year:
- 4,000 Units, the Return of a Movie Theater and More Public Space: The Bethesda Rundown
- A Ladybird, A Wegmans and A Dancing Crab: The Tenleytown and AU Park Rundown
- Fitness Bridges, Danny Meyer and Almost 3,000 Residences: The Navy Yard Rundown
- Rooftop Tennis and DeafSpace Design: The Union Market Rundown
- From Whole Foods to Town: The 1,440 Units Slated for Shaw and U Street
- SunTrust to Scottish Rite: The 320 Residential Units on the Boards for Adams Morgan
- A Barrel House and Liz: The 420 Residences Headed to 14th Street
- The 500 Units Headed to the H Street Corridor
- The 4,200 Units Slated for East of South Capitol Street
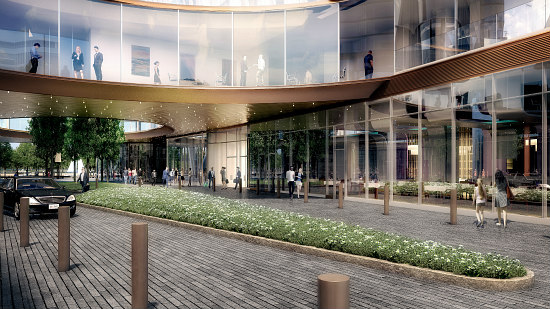
Parcels 6 and 7
Parcel 6 will contain a 290,000-square-foot office building and Parcel 7 will contain a 237,000-square-foot office building, designed by SHoP Architects and WDG Architecture. There will also be approximately 33,000 square feet of retail space between the two buildings.
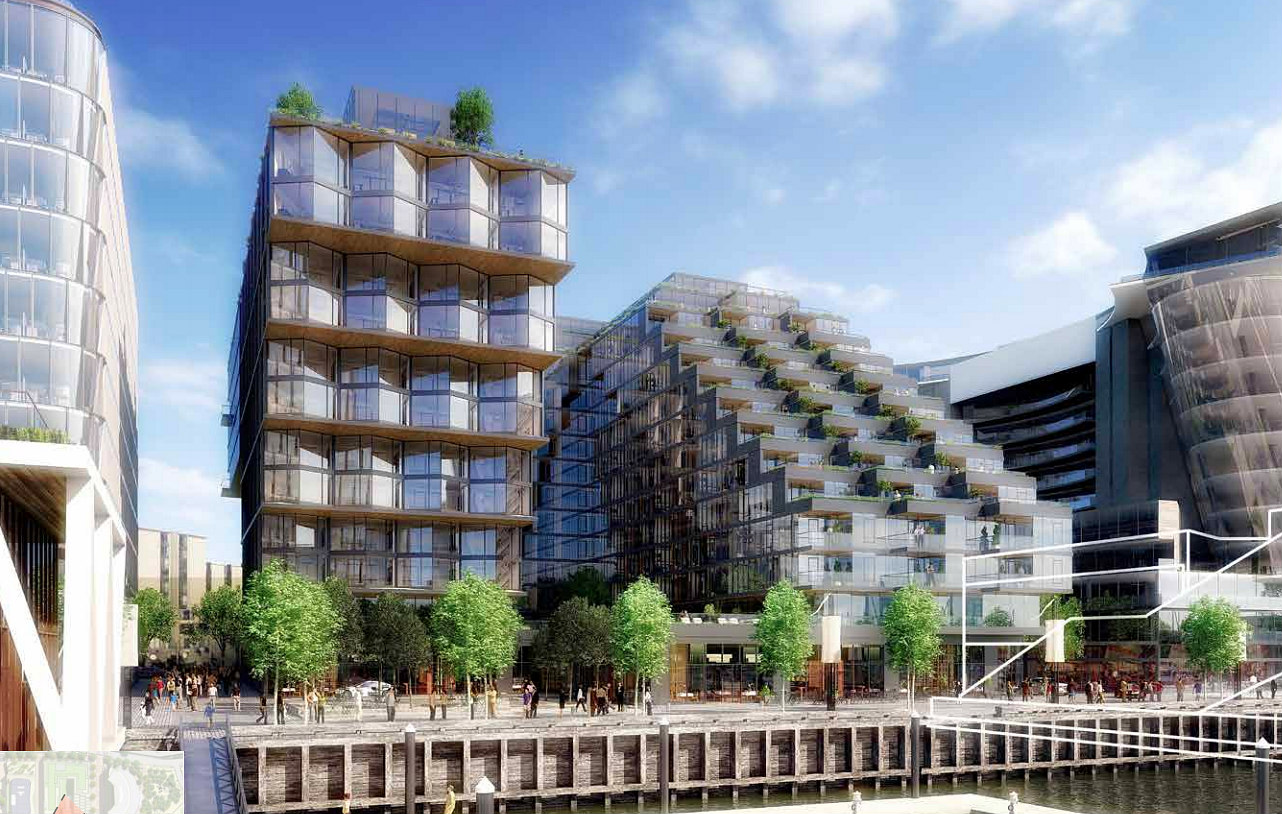
Parcel 8
For Parcel 8, ODA has designed a dramatically cantilevered building that will deliver 255 rental apartments and 131 hotel rooms. On the ground and cellar floors, the building will contain 26,316 square feet of retail. Amenities will include a fitness room, lounge and courtyard with pool on the second floor; there will also be a rooftop bar, restaurant or lounge.
story continues below
loading...story continues above
Parcel 9
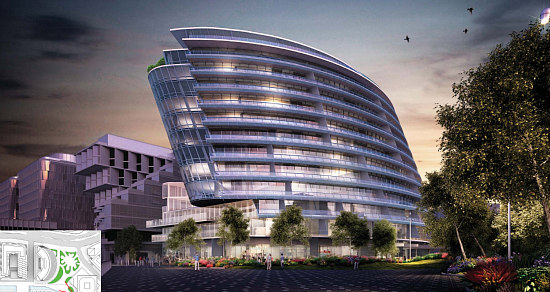
Next door at Parcel 9, Rafael Vinoly Architects has designed a 130 foot-tall condo building. Rather than the previously-proposed 82 market-rate condos, this building will now deliver 96 units atop over two retail spaces totaling 16,080 square feet.
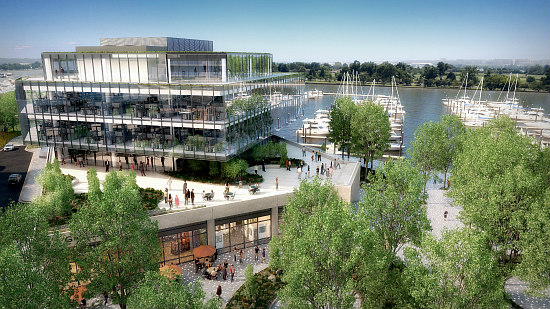
Parcel 10
Morris Adjmi Architects has designed a building at Parcel 10 that will deliver 60,143 square feet of office space and 15,000 square feet of retail.
The Water Buildings will add retail, maritime services and restaurants to the strip.
- Water Building I
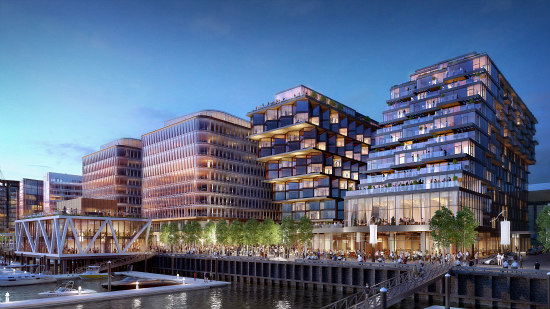
HWKN is the architect of this two-story building, which will contain a marina club on the ground floor, a restaurant above, and a rooftop terrace.
- Water Building II
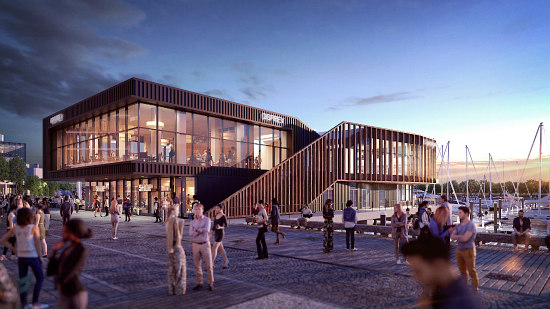
S9 Architecture is designing Water Building II, which will contain 22,000 square feet of services and retail on the ground floor and a restaurant/bar on the floor above. The building will sit between The Grove and M Street Landing and will have a green roof the architecture firm described as "an elevated extension of M Street Landing".
See other articles related to: development rundown, the wharf, the wharf dc, the wharf phase 2
This article originally published at http://dc.urbanturf.production.logicbrush.com/articles/blog/the-350-residential-units-and-maritime-services-planned-for-the-wharfs-seco/15236.
Most Popular... This Week • Last 30 Days • Ever

Today, UrbanTurf is taking a look at the tax benefits associated with buying a home t... read »

On Thursday night, developer EYA outlined its plans at a community meeting for the 26... read »
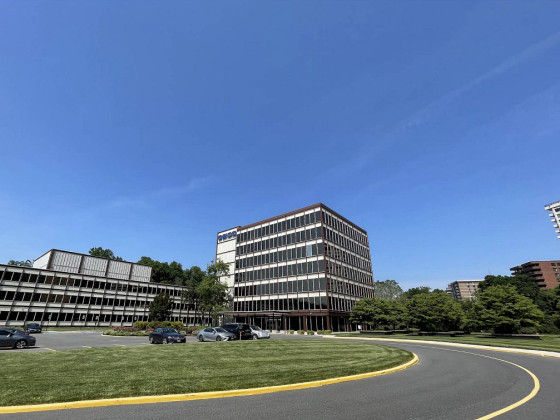
EYA and JM Zell Partners have plans for 184 townhomes and 336 apartments spread acros... read »
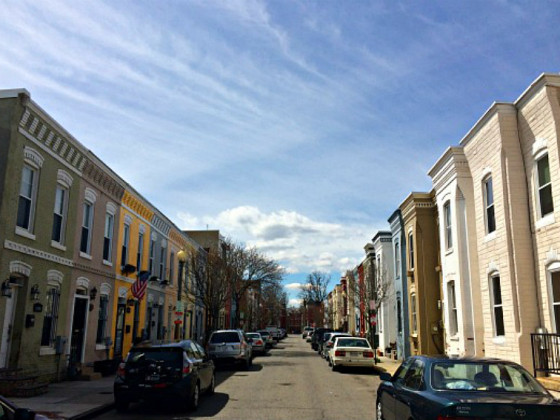
Today, UrbanTurf is taking our annual look at the trajectory of home prices in the DC... read »
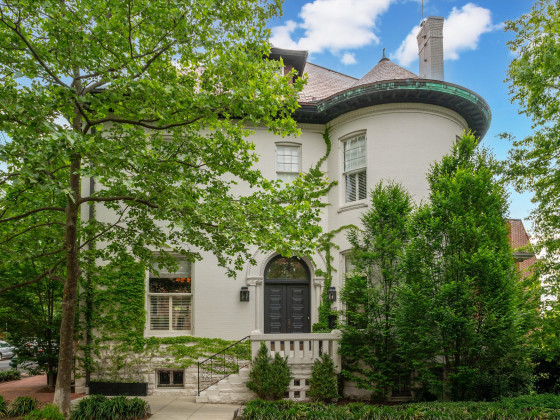
Chris Hughes and husband Sean Eldridge are putting their Kalorama home on the market ... read »
- A Look At The Tax Benefits of Buying a Home Through a Trust
- A First Look At Friendship Commons, The Big Plans To Redevelop Former GEICO Headquarters
- 520 Residences Planned For Former GEICO Campus In Friendship Heights
- The 10-Year Trajectory Of DC-Area Home Prices In 4 Charts
- Facebook Co-founder Lists DC Home For Sale
DC Real Estate Guides
Short guides to navigating the DC-area real estate market
We've collected all our helpful guides for buying, selling and renting in and around Washington, DC in one place. Start browsing below!
First-Timer Primers
Intro guides for first-time home buyers
Unique Spaces
Awesome and unusual real estate from across the DC Metro









