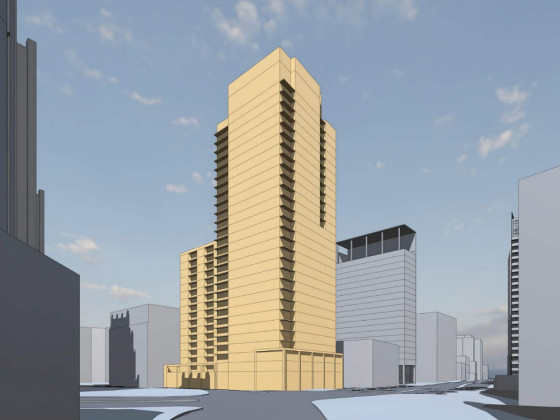Earlier this year, the Auburn Building Association shared plans to replace the mid-century office building at 4915 Auburn Avenue with a 175,000 square-foot mixed-use building containing 160 residential units above retail. Robert Sponseller is heading the design of the project, and 15 percent of the apartments will be set aside as moderately-priced dwelling units (MPDUs). The development team hasn't applied for planning review but envisions razing the existing building in late 2019.
 The 3,350 Residential Units Planned for Downtown Bethesda
The 3,350 Residential Units Planned for Downtown Bethesda
✉️ Want to forward this article? Click here.
As UrbanTurf continues its annual refresher on what is in the area residential development pipeline, we turn our attention to downtown Bethesda. A not-quite-year-old sector plan approved for this area has made way for dense development led by a new Marriott headquarters and a Purple Line station.
Below, see how the development pipeline will lend a new vibe, and double the residential units planned at this time last year, to downtown Bethesda within the next few years.
In case you missed them, here are the other neighborhoods we have covered this year:
- The 1,076 Units Delivering in NoMa This Year (And the Other 4,000 On the Boards)
- The 1,822 Units Planned for Tenleytown and AU Park
- The Over 4,700 Units On the Boards for Union Market
- The 974 Units Slated for Shaw
- 437 Units and Creative Office Space: The Adams Morgan Development Rundown
- The 825 Units Coming to the 14th Street Corridor
- The 650 Units Headed for the H Street Corridor
- The 2,480 Units in the Navy Yard Pipeline
- The 3,120 Units Slated for South Capitol Street
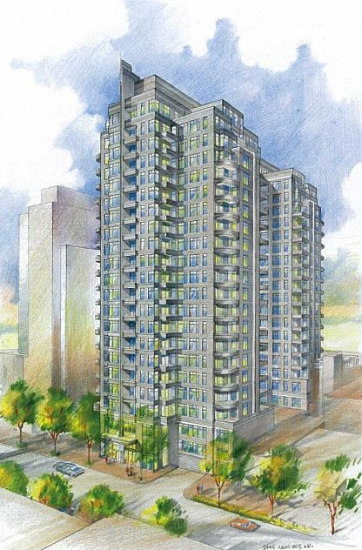
St. Elmo Apartments
The Lenkin Company is seeking approval to replace its two-story office building at 4922 St. Elmo Avenue (map) with a 21-story building containing 240 apartments and up to 15,000 square feet of ground-floor retail and second-floor office space. Previously, the County approved a 16-story building with 210 apartments, with 32 MPDUs, for the site.
The development would also create a 30 foot-wide paved promenade that would separate the project from the apartment building next door, featuring a seven foot-tall translucent sculpture by Spanish artist Jaume Plensa. The project will also have 230 parking spaces on four below-grade levels.
story continues below
loading...story continues above
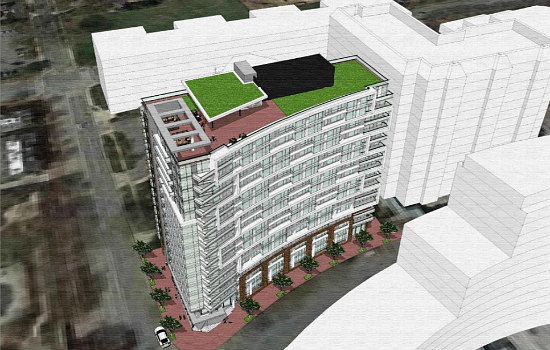
Earlier this year, the Montgomery County Planning Board granted conditional approval to Equity Residential's application to more than double the units at the Edgemont Bethesda with a second building at 4885 Edgemoor Lane (map).
The project would replace a single-family home currently on the site with a 15-story building that would have ground-floor commercial space, 160 apartments and 74 parking spaces across two below-grade levels. There would also be 2,957 square feet of public space.
The new building is designed by SK+I Architecture, and 15 percent of the apartments will be moderately-priced dwelling units. The first Edgemont Bethesda building at 4903 Edgemoor Lane contains 122 units across 8 stories.
Earlier this year, Washington Property Company shared plans with the community to replace the La Madeleine restaurant at 7607 Old Georgetown Road (map) with a mixed-use project as tall as 225 feet. The development would create up to 200 residential units atop up to 2,700 square feet of retail.
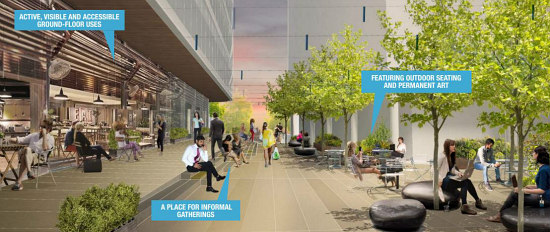
Bethesda Metro Center Plaza Redevelopment
Brookfield Property Partners is seeking to redevelop the buildings at the Bethesda Metro Center Plaza (map) into a pedestrian-friendly mixed-use and community-centric development. The developer has applied to replace the three-story food court on the site with a 290 foot-tall, 500,000 square-foot building with either offices or residences above 6,000-8,000 square feet of ground-floor commercial space.
Ideas for improved public space include creation of a central lawn for outdoor movies and recreation, art installations and a retail-lined promenade.
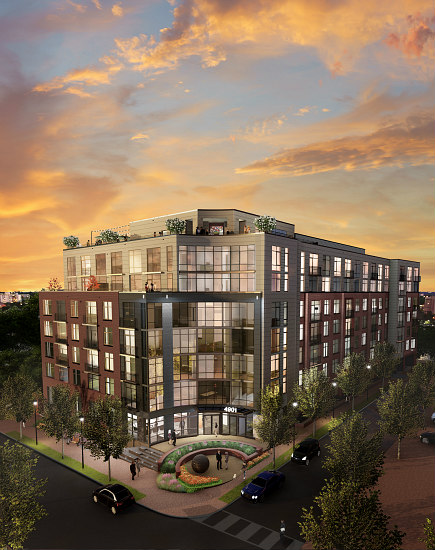
SJG Properties is delivering a 112-unit apartment complex 4901 Montgomery Lane (map) on June 1st. The unit mix will include one-, two- and three-bedroom apartments; 15 percent of the units will be MPDUs. Amenities will include a rooftop lounge and terrace with outdoor fireplaces and TV, a courtyard and a dog run. The building is designed by SK+I Architecture.
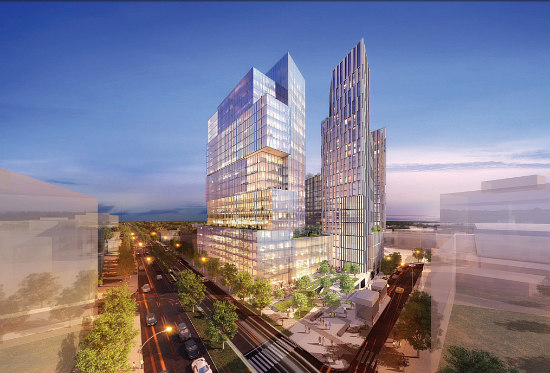
Over at the former site of the Apex building and future site of Bethesda's Purple Line stop at 7272 Wisconsin Avenue (map), work continues to build one of the tallest developments in the neighborhood. Carr Properties will deliver a three-tower project rising 295 feet, creating 360,000 square feet of office space, 14,572 square feet of retail and 460 apartments.
Sixty of the apartments will be MPDUs for those earning up to 70 percent of area median income. Shalom Baranes is the architect for the project, which will also deliver 7,500 square feet of open public space and 750 parking spaces both below and above grade. Fox 5 has committed to occupying about 58,000 square feet of the office space starting in the second quarter of 2021; the project is anticipated to deliver in 2020.
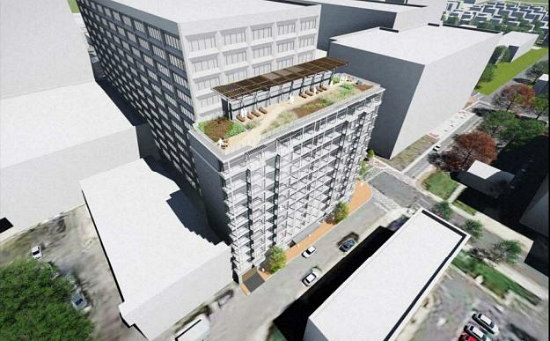
Promark Development is looking to construct a 145-foot-tall mixed-use building on the surface parking lot at 4540 Montgomery Avenue (map). Details are still forthcoming, although there will be apartments above ground-floor retail and no parking is yet planned on-site.
story continues below
loading...story continues above
Last fall, Chevy Chase Land Company announced plans to redevelop their office building at 7316 Wisconsin Avenue (map) into a mixed-use project, delivering 290 condos atop up to 15,000 square feet of retail and restaurant space. Just days ago, however, Saul Centers went under contract to buy the property. The company expects to close on the deal next January and acknowledged in its earning report the site's potential as a mixed-use building with 325 apartments and 10,000 square feet of retail.
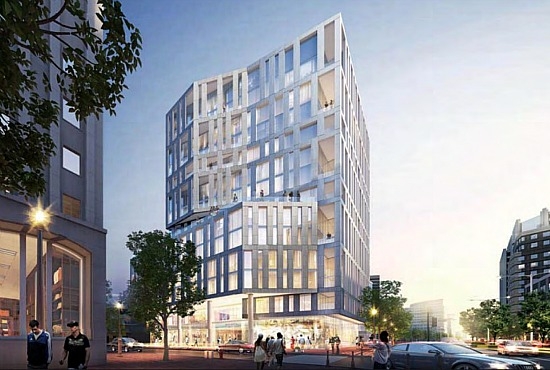
Another seemingly-stalled development is next door at 7340 Wisconsin Avenue (map), where a 14-story, 225-unit apartment complex was approved four years ago. Owner Bainbridge Companies may return to the drawing board as many speculate that the company was seeking to take advantage of the new zoning guidelines enacted by the sector plan.
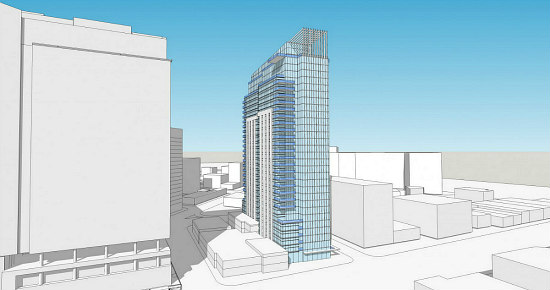
Developers Bethmont and Bethesda Land are looking to replace the 7-Eleven and Eagle Bank at 7820 Wisconsin Avenue (map) with what would be the tallest residential building in Bethesda -- a 30-story mixed-use project containing 319 apartments above two ground-floor retail spaces totaling 9,000 square feet. Eighty of the apartments will be MPDUs and there will be 150 below-grade parking spaces.
Amenities will include a roof deck, business center, library and “sky lounge”; the roof will also have a light-up “landmark” element. Anticipated delivery would likely be in 2021.
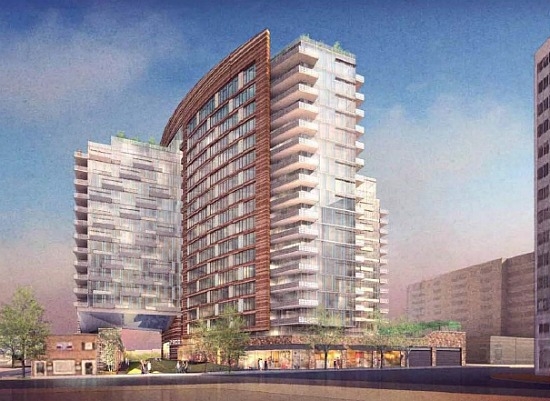
Construction is underway at 7900, 7909, 7924 and 7934 Wisconsin Avenue (map), where JBG Smith is working on a 17-story building with 475 apartments above 21,600 square feet of ground-floor retail. Baumberger Studio designed the development, which will also deliver an 11,000 square-foot two-level park.
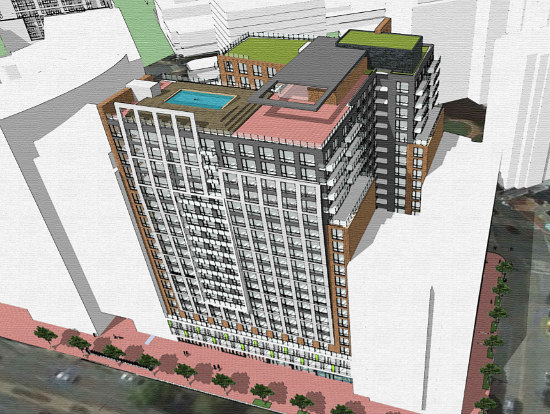
The Artena Bethesda
Developers Plank, Inc. and Aksoylu Properties are hoping to break ground next year on a 17-story apartment tower at 8011 Woodmont Avenue and 7938-8000 Wisconsin Avenue (map), delivering 441 apartments above 50,000 square feet of retail or restaurant space. One-quarter of the units will be MPDUs; up to 300 parking spaces will sit across three or four below-grade levels. Delivery is expected by mid-2021; SK+I Architecture is the designer.
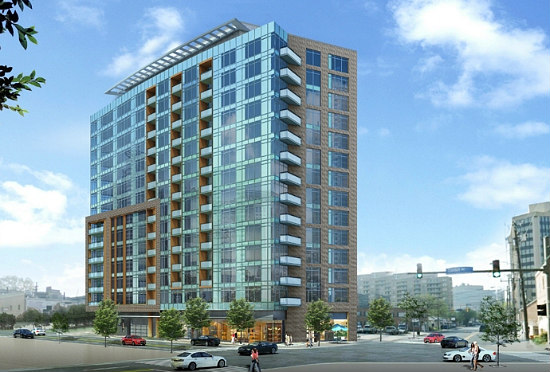
Toll Brothers is constructing a 14-story building at 8008 Wisconsin Avenue (map) with 106 condos, 16 of which will be MPDUs, atop 5,793 square feet of retail. Over half of the units will be two-bedrooms with or without dens. The building is designed by WDG Architecture.
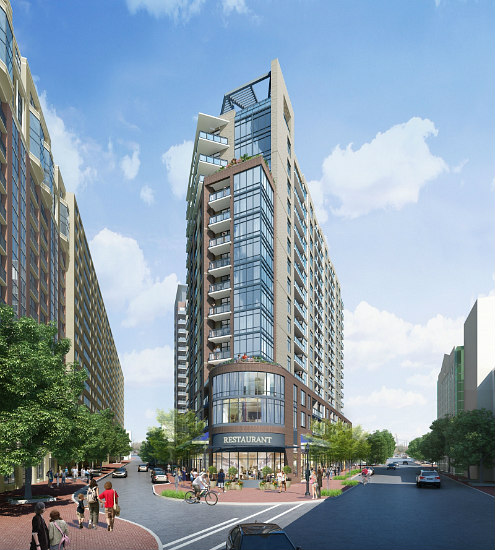
Donohoe Companies is looking to complete their Woodmont Central development with delivery of the second Gallery Bethesda building at 4850 Rugby Avenue (map). Slated to deliver this fall, the WDG Architecture-designed building will create 219 apartments, ranging from studios to two-bedrooms with dens, above 14,520 square feet of ground-floor retail and three levels of underground parking.
Amenities will include a rooftop lounge and pool, a gym and an outdoor kitchen. The development will also create "Gallery Lane" a retail- and restaurant-lined plaza with illuminated sculptures, bisecting the two buildings.
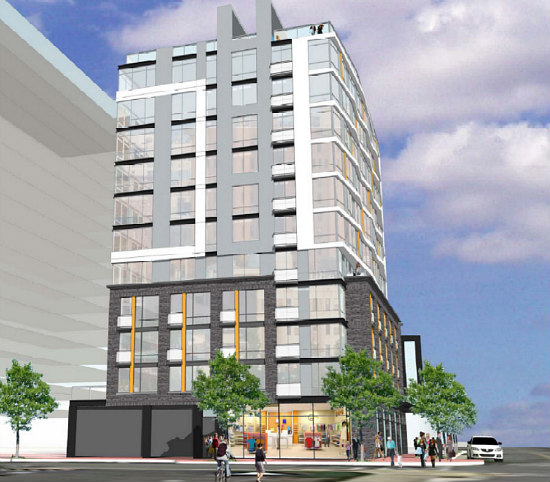
Novo Properties is working on replacing the former Steamers Seafood at 4820 Auburn Avenue (map) with a 110 foot-tall condo building, delivering 58 condos over 2,800 square feet of retail and 48 parking spaces. Fifteen percent of the units will be MPDUs.
Note: The entry for 7316 Wisconsin Avenue was updated and an entry for The Brody was added since the article was first published.
See other articles related to: bethesda, development rundown, downtown bethesda
This article originally published at http://dc.urbanturf.production.logicbrush.com/articles/blog/the-3350-residential-units-planned-for-downtown-bethesda/13915.
Most Popular... This Week • Last 30 Days • Ever

With frigid weather hitting the region, these tips are important for homeowners to ke... read »
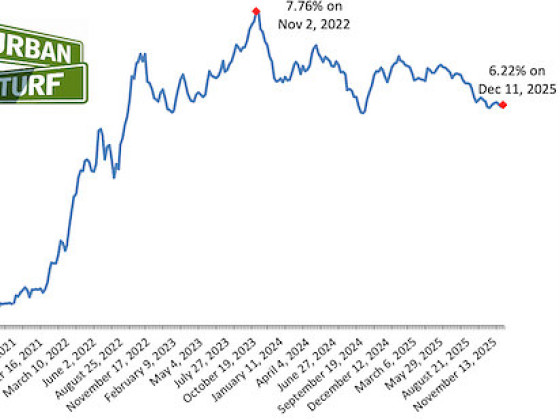
Today, UrbanTurf offers a brief explanation of what it means to lock in an interest r... read »
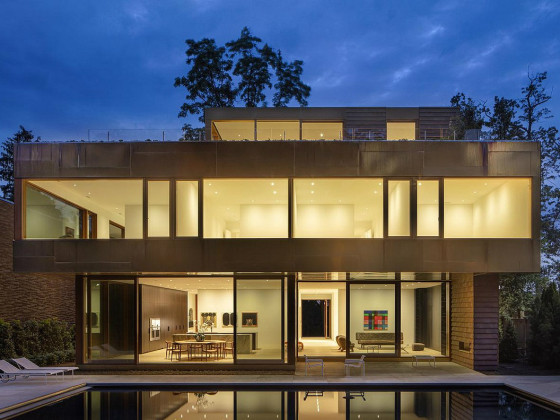
The number of neighborhoods in DC where the median home price hit or exceeded $1 mill... read »
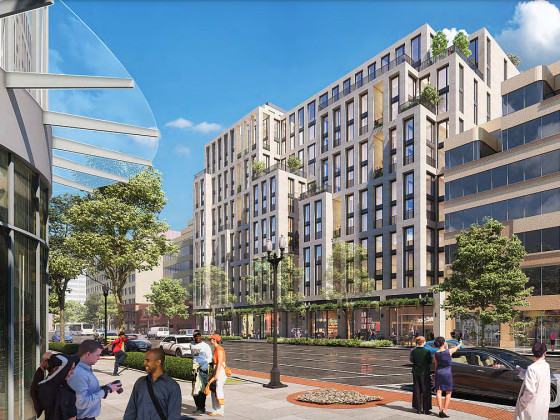
An application extending approval of Friendship Center, a 310-unit development along ... read »
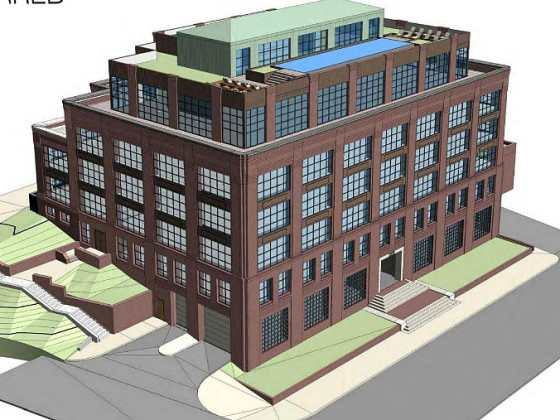
A key approval could be coming for a proposal to convert a Georgetown office building... read »
DC Real Estate Guides
Short guides to navigating the DC-area real estate market
We've collected all our helpful guides for buying, selling and renting in and around Washington, DC in one place. Start browsing below!
First-Timer Primers
Intro guides for first-time home buyers
Unique Spaces
Awesome and unusual real estate from across the DC Metro










