What's Hot: Did January Mark The Bottom For The DC-Area Housing Market? | The Roller Coaster Development Scene In Tenleytown and AU Park
 The 2,150 Units on the Boards for Ballston
The 2,150 Units on the Boards for Ballston
✉️ Want to forward this article? Click here.
As UrbanTurf picks up where we left off in updating the area residential pipeline, we turn our attention to the northern Virginia neighborhood of Ballston. Since the year started, the revamped Ballston Mall has delivered along with a 400-unit building where almost half of the units are a WhyHotel pop-up. Several other developments could also hit the market within the next couple of years, while some rentals could be taken off the market; a closer look at the pipeline is below.
In case you missed them, here are the other neighborhoods we have covered thus far this year:
- The Nearly 400 Units Expected to Deliver in Capitol Hill This Year
- Converted Gas Stations and Heating Plants + Trader Joe’s: The 450 Units Planned in Georgetown
- The 2,250 Units Planned For Walter Reed and Upper Georgia Avenue
- The 2,135 Residential Units Which May (or May Not) Be Coming to Rosslyn
- The 350 Residential Units and Maritime Services Planned for the Wharf’s Second Phase
- 4,000 Units, the Return of a Movie Theater and More Public Space: The Bethesda Rundown
- A Ladybird, A Wegmans and A Dancing Crab: The Tenleytown and AU Park Rundown
- Fitness Bridges, Danny Meyer and Almost 3,000 Residences: The Navy Yard Rundown
- Rooftop Tennis and DeafSpace Design: The Union Market Rundown
- From Whole Foods to Town: The 1,440 Units Slated for Shaw and U Street
- SunTrust to Scottish Rite: The 320 Residential Units on the Boards for Adams Morgan
- A Barrel House and Liz: The 420 Residences Headed to 14th Street
- The 500 Units Headed to the H Street Corridor
- The 4,200 Units Slated for East of South Capitol Street
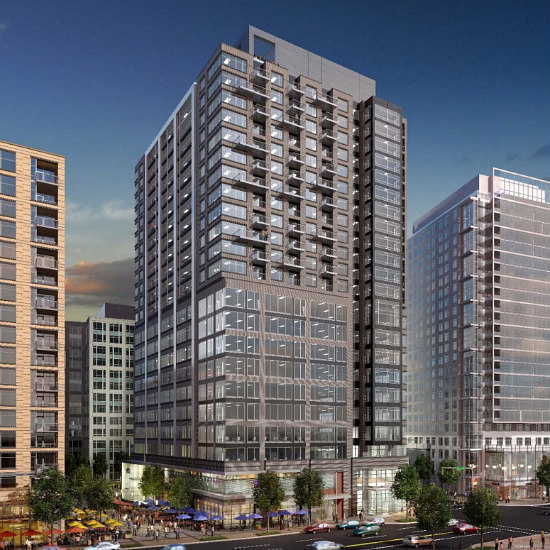
At 22 stories, this mixed-use developmeny at Liberty Center is expected to be the tallest building in Ballston. The 244 new apartments at 4040 Wilson Boulevard (map) will begin leasing this fall, and the 191,300 square feet of office space on the eight floors below will begin delivering in January.
The majority of the units will be one-bedrooms, and there will also be 33,400 square feet of retail across the bottom two floors. The development is a partnership between The Shooshan Company and Brandywine Realty Trust; CallisonRTKL is the architect.
story continues below
loading...story continues above
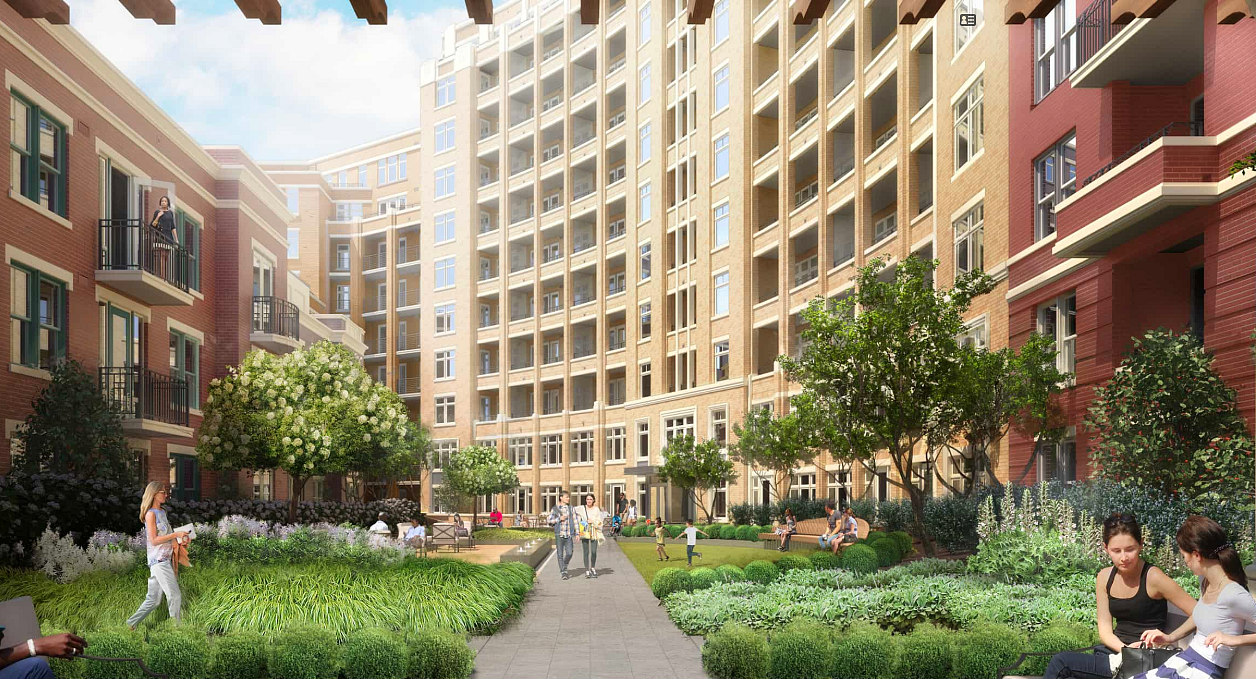
On the former site of a Mazda dealership at 730-750 North Glebe Road (map), a Saul Centers-helmed mixed-use development is nearing completion. In early 2020, the project is expected to deliver 483 residential units and 68,185 square feet of retail space, including a Target and a Silver Diner.
There will also be 725 vehicular spaces, 208 of which will be for residents, and 221 bike spaces across three below-grade parking levels. The unit mix spans from studios to three-bedrooms, including some townhouse units with private entrances. Amenities will include a rooftop pool, fitness center and communal kitchen.
As designed by David M. Schwarz Architects, the building will be five stories along N. Tazewell Street, nine stories along N. Glebe and step up to 12 stories fronting Wilson Boulevard.
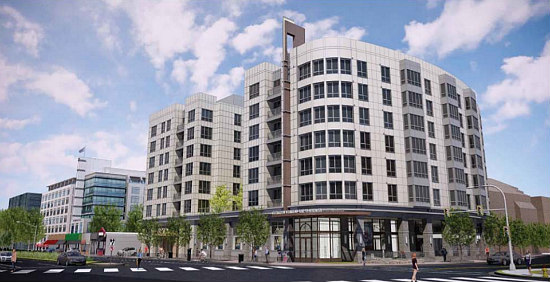
Central United Methodist Church Redevelopment
Work has not yet begun at 4201 Fairfax Drive (map), where Bozzuto and Monticello Partners were approved to redevelop the Central United Methodist Church. An eight-story building will be constructed on the site that will deliver 119 apartments above a new church, with childcare and preschool facilities on the bottom two floors.
The unit mix will include studios to three-bedrooms, and 48 of the apartments will be affordable. There will also be two levels of below-grade parking with 49 bike spaces and 131 vehicular spaces, 119 of which will be for the residents. DCS Design is the architect.
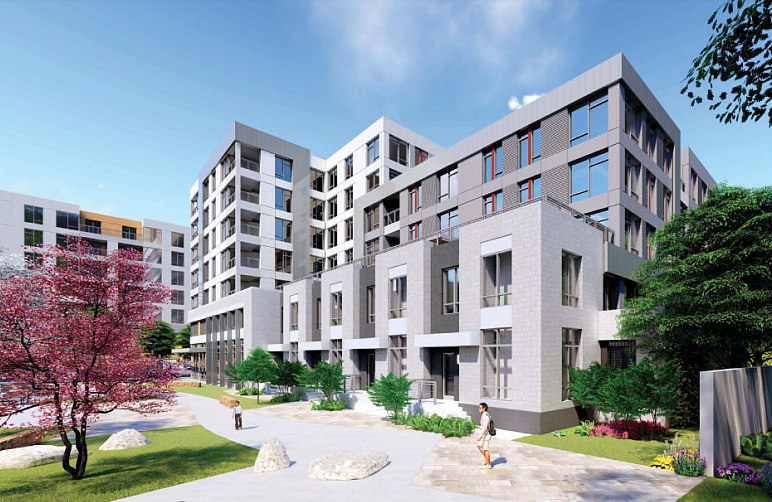
On Thursday, the Arlington County Site Plan Review Committee will revisit plans to redevelop the Harris Teeter grocery store at 600 North Glebe Road (map). If approved, the development would consist of three buildings with 732 apartments, a new Harris Teeter, and an additional 10,600 square feet of retail.
The latest plans by architect DCS Design shift the massing in several areas, partially in order to expand the planned park space from a half-acre to 0.625 acres. The townhouse-style units fronting the parking garage have been removed, a level parking in one of the buildings has been shifted below-grade, and the third building has been shortened and is now arranged in a C-shape. The park would include an activity lawn, outdoor movie area, dog park, climbing wall, and play areas for all age groups. The project would also include a total of 687 parking spaces, as well as 294 long-term bicycle spaces.
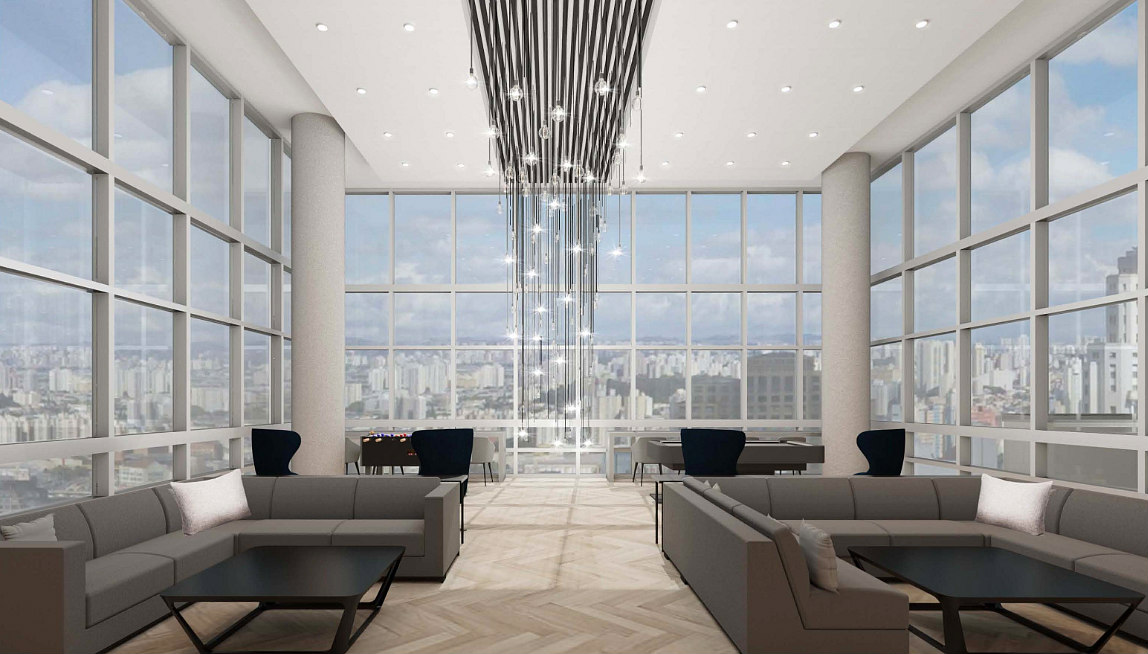
Work is nearing completion on the former CarPool sports bar site at 4000 Fairfax Drive (map), where a 22-story mixed-use building named J Sol is anticipated to deliver in the fourth quarter. The Jefferson Apartment Group development will include 330 apartments above 8,400 square feet of ground-floor retail and 264 parking spaces; amenities will include a gym and outdoor pool deck atop the 21st floor and a clubroom above the gym.
The office building next door at 4040 Fairfax Drive is also expected to be redeveloped eventually.
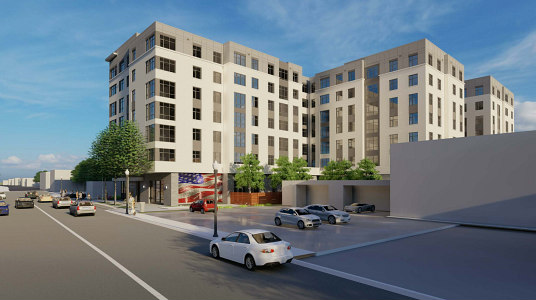
American Legion Post Redevelopment
Arlington County approved plans to redevelop the American Legion Post at 3445 Washington Blvd (map) this past February. The Arlington Partnership for Affordable Housing is slated to construct a seven-story building with 160 apartments, new office space for American Legion, and an underground parking level with 96 parking spaces and 48 bike spaces. The development team expects to break ground in the first quarter of 2020; DCS Design is the architect.
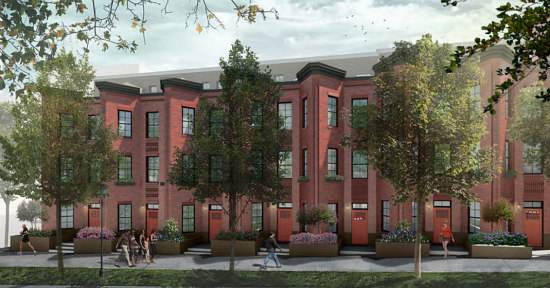
NVR was approved last February for a condo/townhouse development on the former site of a church at North Vermont and 11th Streets (map). Designed by R2L Architects, the plans call for 12 townhouses, each with internal garages, on for the parcel north of the intersection, and a seven-story condominium building with 58 one- and two-bedroom units and 14 townhouses. The latter townhouses will have tandem parking spaces, and the condo residents will also have access to 68 parking spaces across two below-grade levels.
See other articles related to: ballston, development rundown
This article originally published at http://dc.urbanturf.production.logicbrush.com/articles/blog/the-2150-units-on-the-boards-for-ballston/15578.
Most Popular... This Week • Last 30 Days • Ever

As mortgage rates have more than doubled from their historic lows over the last coupl... read »

The small handful of projects in the pipeline are either moving full steam ahead, get... read »

The longtime political strategist and pollster who has advised everyone from Presiden... read »

A report out today finds early signs that the spring could be a busy market.... read »
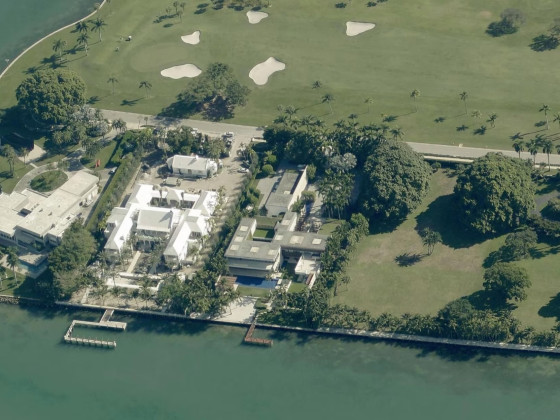
A potential collapse on 14th Street; Zuckerberg pays big in Florida; and how the mark... read »
DC Real Estate Guides
Short guides to navigating the DC-area real estate market
We've collected all our helpful guides for buying, selling and renting in and around Washington, DC in one place. Start browsing below!
First-Timer Primers
Intro guides for first-time home buyers
Unique Spaces
Awesome and unusual real estate from across the DC Metro













