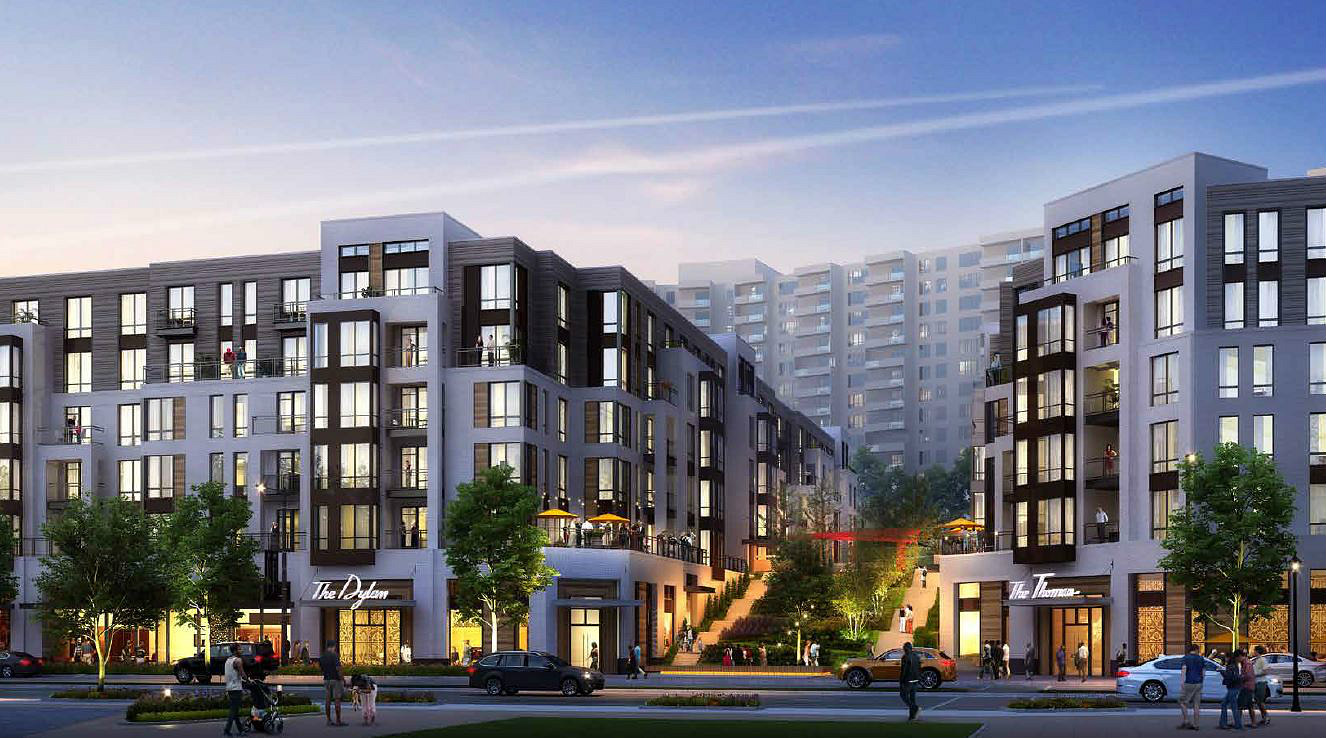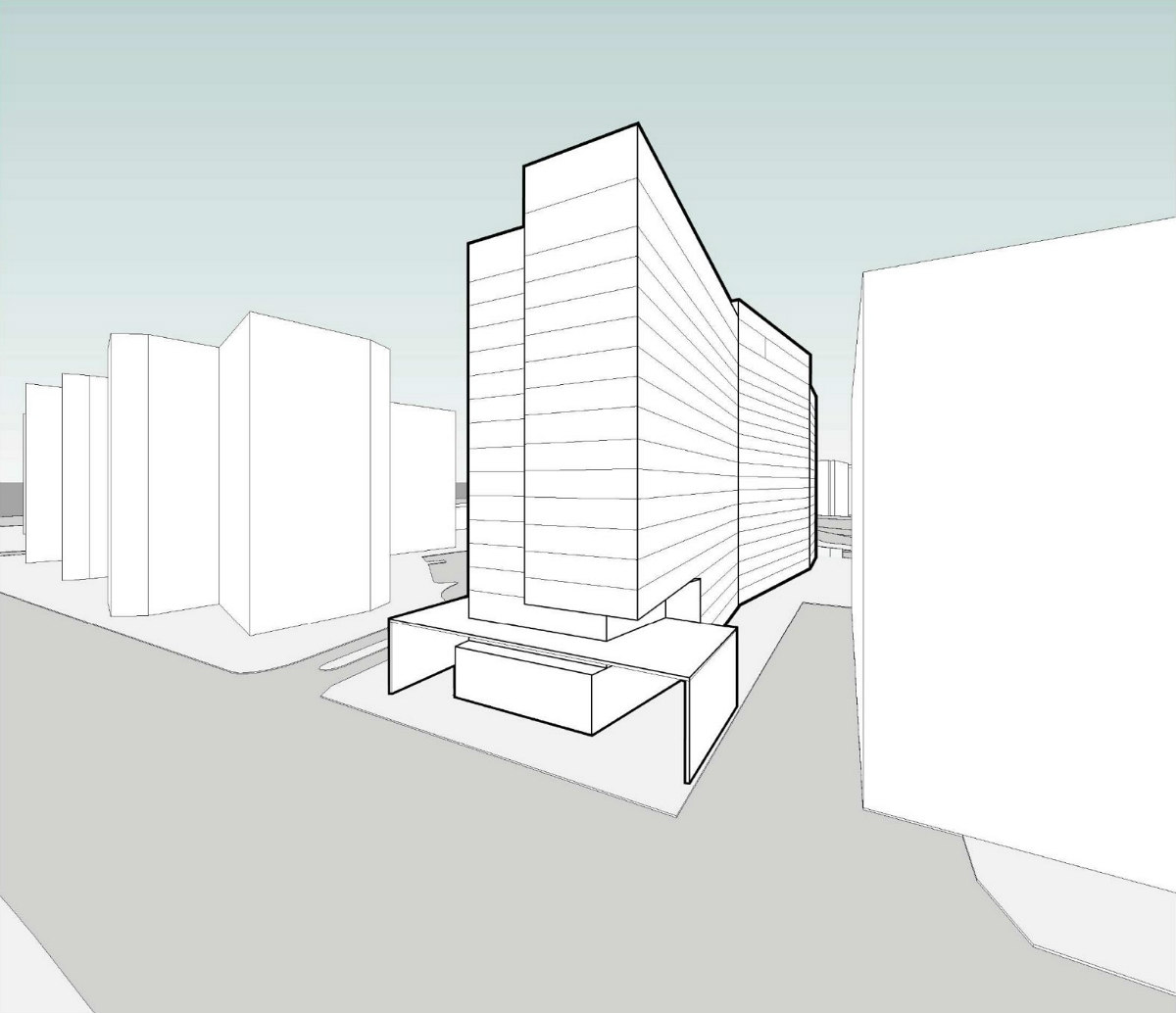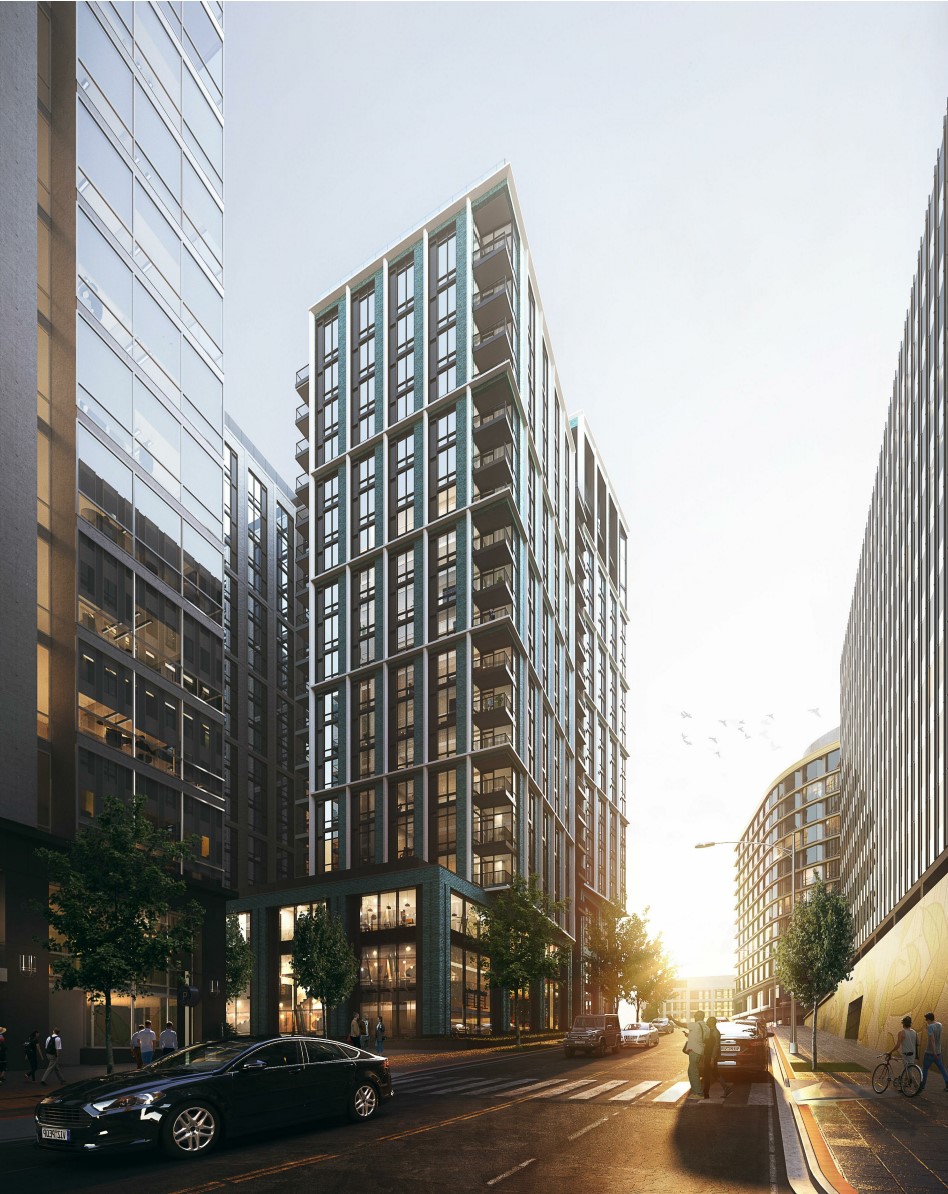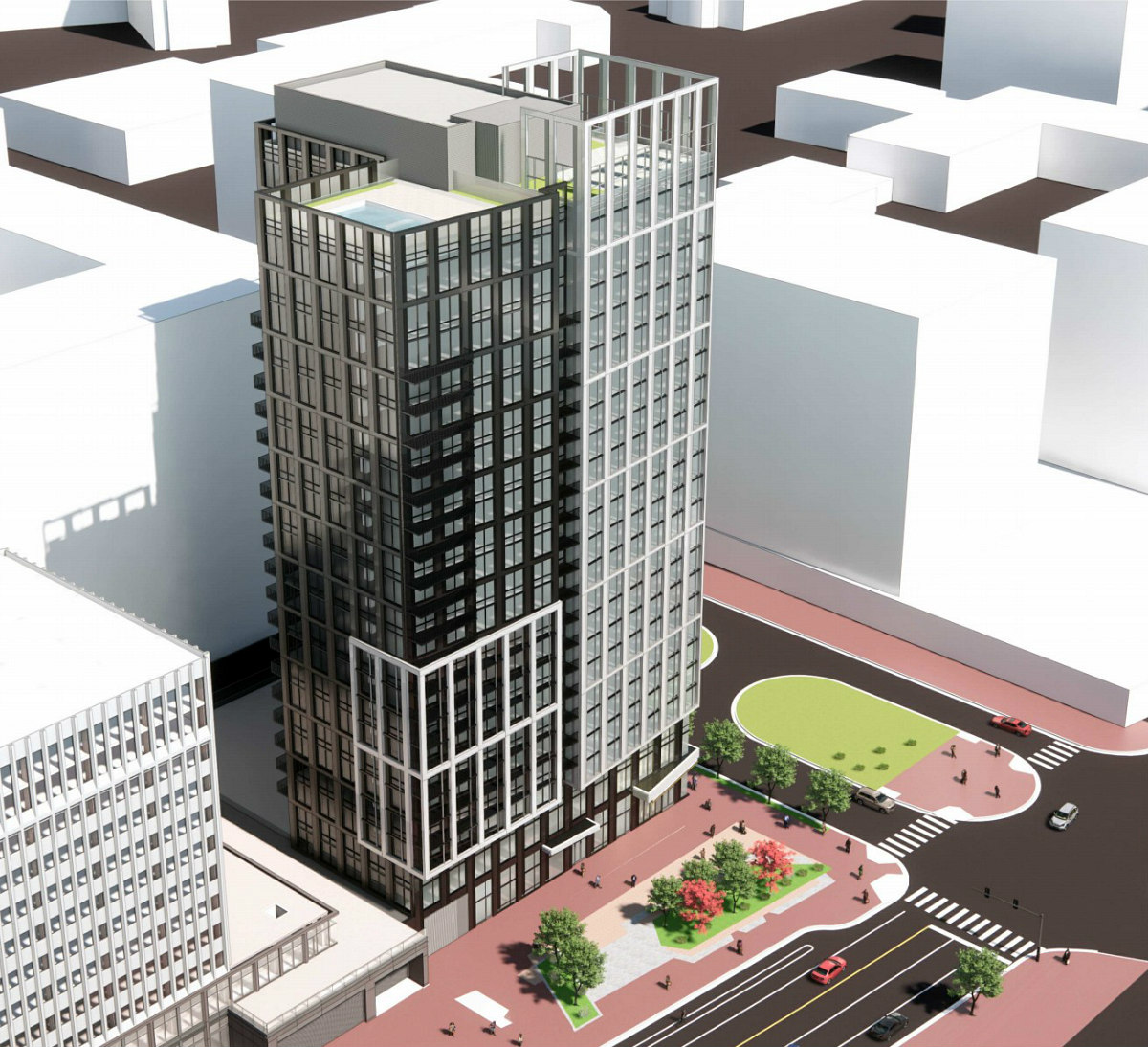What's Hot: Did January Mark The Bottom For The DC-Area Housing Market? | The Roller Coaster Development Scene In Tenleytown and AU Park
 The 1,500 Units Landing in National Landing in the Next Two Years
The 1,500 Units Landing in National Landing in the Next Two Years
✉️ Want to forward this article? Click here.
A lot has happened in the year since UrbanTurf last examined the pipeline in the so-branded "National Landing" area of Northern Virginia (Crystal City, Pentagon City, and Potomac Yard), including passage of the Pentagon City Sector Plan and a vote of approval for Amazon's new headquarters. The Potomac Yard Metro station could also deliver this fall, and some sites where development plans had fallen off were also given a shot in the arm.
Below, UrbanTurf takes an updated look at the developments in the residential pipeline in the National Landing area.
In case you missed them, here are the other neighborhoods we have covered thus far this year:
- The Verge, The Stacks and the Soccer Stadium Development: What’s on Tap at Buzzard Point
- A Metro Development; A 7-11 Development and a Whole Foods: A Look at the Takoma/Georgia Ave Pipeline
- The 3,000 Units in Progress, and 600 Units on Hold, in Rosslyn
- 166 Steps Forward, 54 Steps Back: A Look at the 13 Projects in Georgetown’s Development Pipeline
- The Soon-to-Deliver, and 700 Proposed Units, Destined for The Wharf
- The 22 New Developments on the Boards For Downtown Bethesda
- The 1,500 Units Coming to Tenleytown and AU Park
- A Food Hall, A Fitness Bridge and The Nearly 1,700 Units in the Works For Navy Yard
- DC’s Busiest Development Neighborhood? The 20 Projects on the Boards In (And Around) Shaw
- The 1,200 Units that Delivered on South Capitol Street Over the Past Year
- The 150 Units Coming to Adams Morgan
- The Next Decade of Development at Howard University
- The 9 Potential Developments in the Works Along the DC Streetcar Line
- The 250 Residential Units Proposed Along the 14th Street Corridor
Two years ago, JBG Smith filed plans with Arlington County to rezone and add 975 units to RiverHouse, a 36-acre, 1,670-unit community bound by Army Navy Drive, South Joyce Street and South Lynn Street (map). While nothing has happened since, the Arlington County Board's passage of the Pentagon City Sector Plan a few months ago will go a long way toward ensuring this additional density is permitted.
Overall, the plans would add 124 townhouses, 126 two-over-two units, and two six-story buildings with 725 apartments above 30,000 square feet of retail. Roughly 83,000 square feet of the residential space would be affordable for 30 years to households earning up to 60% of area median income (AMI), covering much of the affordability requirements of other projects by the same developer, listed below.
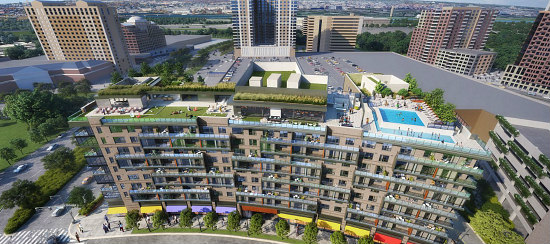
Construction is well underway on this 11-story building that will deliver 253 residential units above 15,541 square feet of retail to 1220 S Fern Street (map). The project will be the last in the near-term for Kimco Realty, which has big plans for the 17 acres surrounding the Pentagon City Metro station and the mall over the coming decade, after leases expire for the big-box stores. Additional development phases are expected to eventually deliver 346,000 square feet of retail, 705,000 square feet of office space, and 200 hotel rooms. In the meantime, The Milton is expected to deliver next year.
story continues below
loading...story continues above
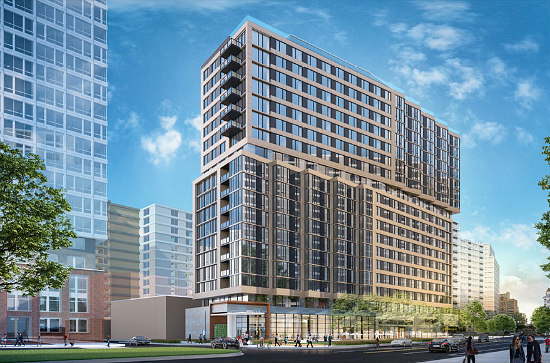
Façade work is underway on the 19-story mixed-use building that will join the Verizon building at 400 11th Street South (map), delivering 306 residential units above 10,745 square feet of retail. Twelve of the units will be committed affordable for 30 years, and there will also be 149 vehicular and 123 bicycle parking spaces below-grade. LCOR is the developer and SK+I Architecture is the designer. The project may deliver by the end of the year.
In November, JBG Smith filed a conceptual site plan application to replace the former Americana Hotel at 1400 Richmond Highway (map) with a by-right 19-story building, delivering 650 residential units above retail. There will also be 325 parking spaces across two below-grade parking levels. bKL Architecture is the designer. The developer acquired the hotel shortly after it closed in late 2020.
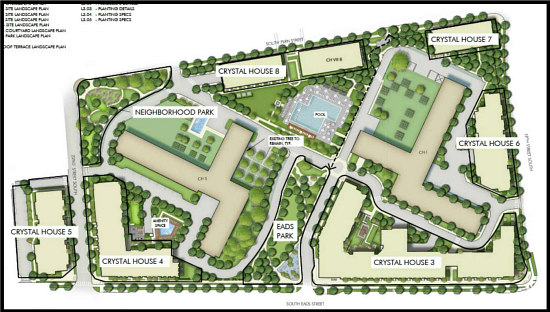
In 2020, nonprofit Washington Housing Conservancy (WHC; co-founded by JBG Smith) acquired the 828-unit Crystal House apartments off 18th and South Eads Street (map) in order to preserve the existing affordable housing on the site. Last summer, Amazon acquired the development rights for the site and donated them to the county.
Subsequently, Arlington County has begun soliciting development partners to develop an additional 819 units on the site, at least 75% of which will be committed affordable. As was also seen in previously-approved plans, the development will include two public parks and delivery of a protected bike lane. The county is planning to select a developer in the third quarter of the year in hopes of the development being completed by 2028.
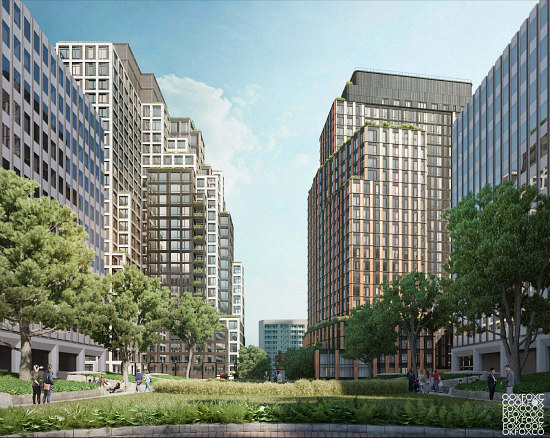
In March 2021, JBG Smith broke ground on the two-building mixed-use development at 1851 S Bell Street (map) and 1900 Crystal Drive (map). The 26-story north building will deliver 339 residential units above 18,060 square feet of retail, along with a pool atop the second floor.
The 27-story south building (at right) will consist of 472 residential units above 14,440 square feet of retail, along with a roof terrace on the 21st floor and an indoor/outdoor amenity atop the 27th floor. Dozens of the units in this building will be duplex-style, and the unit mix overall will span studios to three-bedrooms.
The below-grade Crystal Mall parking garage is being partially demolished to create a shared, 289-space garage for the residents, another 350 shared spaces, and space for 811 bicycles. COOKFOX is the design architect and Torti Gallas is architect of record. The development is expected to deliver next year.
In January, JBG Smith announced that construction had begun on another two-building development at 2000 and 2001 South Bell Street (map), delivering a total of 758 apartments, over 22,000 square feet of ground floor retail, and shared below-grade parking. Some units will be affordable to households earning up to 60% of AMI, and each building will have a roof deck with pool and co-working spaces. SK+I Architectural Design Group is the architect of record.
The West building, designed by KPF, will be 25 stories tall and deliver 338 apartments above 15,000 square feet of retail, and the East building, designed by STUDIOS, will be 19 stories tall and deliver 420 apartments above 10,000 square feet of retail. The development is expected to deliver in 2025.
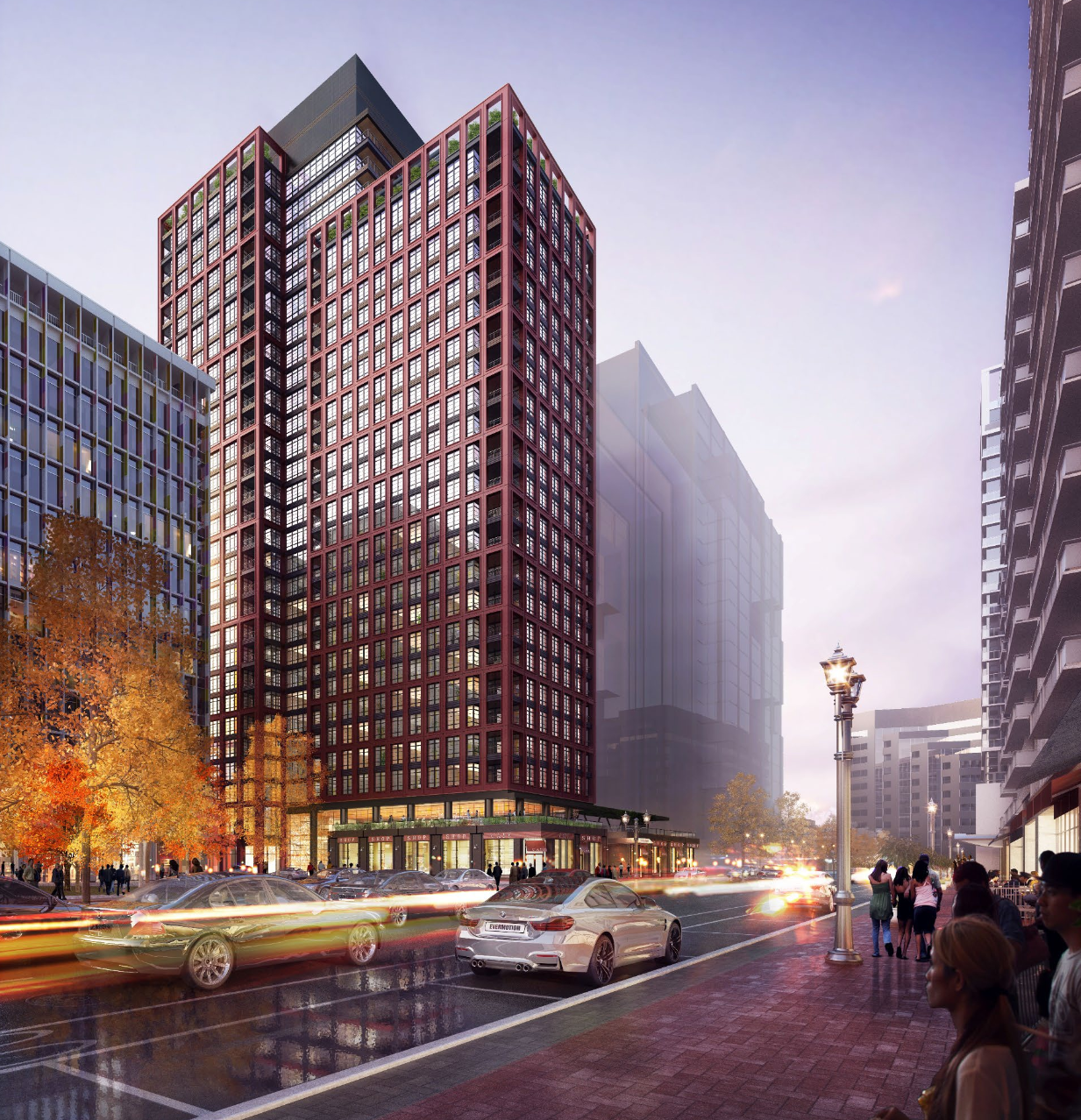
In addition to the aforementioned under-construction buildings, Block M also includes plans to replace the building at 223 23rd Street (map) with two 30-story residential buildings, delivering a total of 1,440 units. A new application was filed last fall, supplanting one to deliver a 24-story, 520,000 square-foot office building with 15,000 square feet of retail and a 31-story building with 645 apartments above 20,000 square feet of retail.
In June 2021, MRP Realty filed plans to propose a 290 foot-tall project that would deliver 334 units above 7,625 square feet of retail to 2351 Richmond Highway (map). There would also be 322 spaces of parking on three below-grade levels, along with 134 bicycle spaces for residents. The units would range from 402 to 1,314 square feet in size. Amenities would include a pet spa, a gym, a clubroom, a rooftop pool deck, and a co-working lounge. SK+I Architecture is the architect.
Plans were last approved for the site over five years ago to add 22 stories above the existing retail structure and deliver 287 apartments above 21,836 square feet of retail and 242 residential parking spaces.
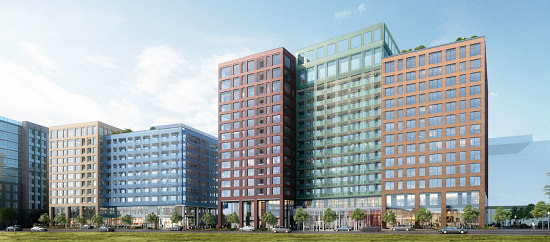
Hazel & Azure at National Landing
Construction is starting on the Landbay C-East site at Potomac Avenue between 29th and 33rd Streets S (map), where ZMA Development has planned a two-phase development that would deliver 490 residential units and ground-floor retail on either side of a 50 foot-wide pedestrian passageway leading to a 70,850 square-foot plaza. Delivery could begin as soon as summer 2024.
The first phase will rise up to 15 stories and will deliver 297 apartments and nine townhouse-style units, 4,181 square feet of retail, and 229 parking and 130 bicycle spaces for residents. The second phase will rise up to 11 stories and will deliver 191 apartments, five townhouse-style units, and 5,000 square feet of retail. The unit mix for both will span from studios to three-bedrooms, and another two sites fronting Crystal Drive will also be developed eventually. bKL Architecture is the architect and LSG Landscape Architecture designed the outdoor space.
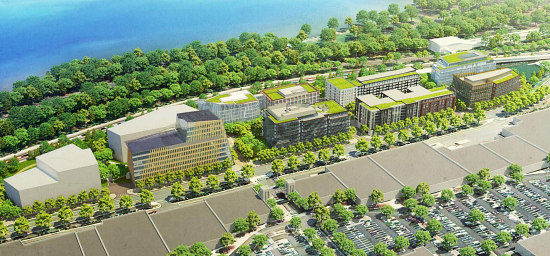
Nearby on the nearly 19-acre North Potomac Yard, where development is replacing the Regal Cinema and its surface parking at 3575 Richmond Highway (map), infrastructure work is ongoing alongside construction of a new, four-acre Virginia Tech Innovation Campus. The development is helmed by JBG Smith and master-planned by Elkus Manfredi Architects.
Two residential buildings closest to the upcoming Metro station would deliver a total of 732 apartments and are still under review by the city of Alexandria. There will also be 290,800 square feet of retail and 115,000 square feet of office along with 1,923 below-grade parking spaces. hord | coplan | macht designed the residential-only buildings. Meanwhile, the 50-acre South Potomac Yard is still at least 5-7 years away from seeing its first development action as leases run out on the big-box stores there.
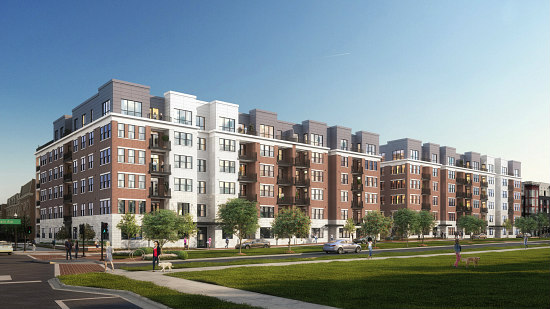
Sales are underway for the 138 condos at 2551 Main Line Boulevard (map), developed by Fortis Companies. The unit mix will span from one- to three-bedrooms, most with dens, and amenities will include a business center and two rooftop terraces with clubrooms. Mayhood is administering sales for the units, which range in price from the $600,000s to over $1 million. Units are expected to deliver this year.
See other articles related to: crystal city, development rundown, national landing, pentagon city
This article originally published at http://dc.urbanturf.production.logicbrush.com/articles/blog/the-1500-units-landing-in-national-landing-in-the-next-two-years/19597.
Most Popular... This Week • Last 30 Days • Ever

As mortgage rates have more than doubled from their historic lows over the last coupl... read »

The small handful of projects in the pipeline are either moving full steam ahead, get... read »

Lincoln-Westmoreland Housing is moving forward with plans to replace an aging Shaw af... read »

The longtime political strategist and pollster who has advised everyone from Presiden... read »

A report out today finds early signs that the spring could be a busy market.... read »
DC Real Estate Guides
Short guides to navigating the DC-area real estate market
We've collected all our helpful guides for buying, selling and renting in and around Washington, DC in one place. Start browsing below!
First-Timer Primers
Intro guides for first-time home buyers
Unique Spaces
Awesome and unusual real estate from across the DC Metro
