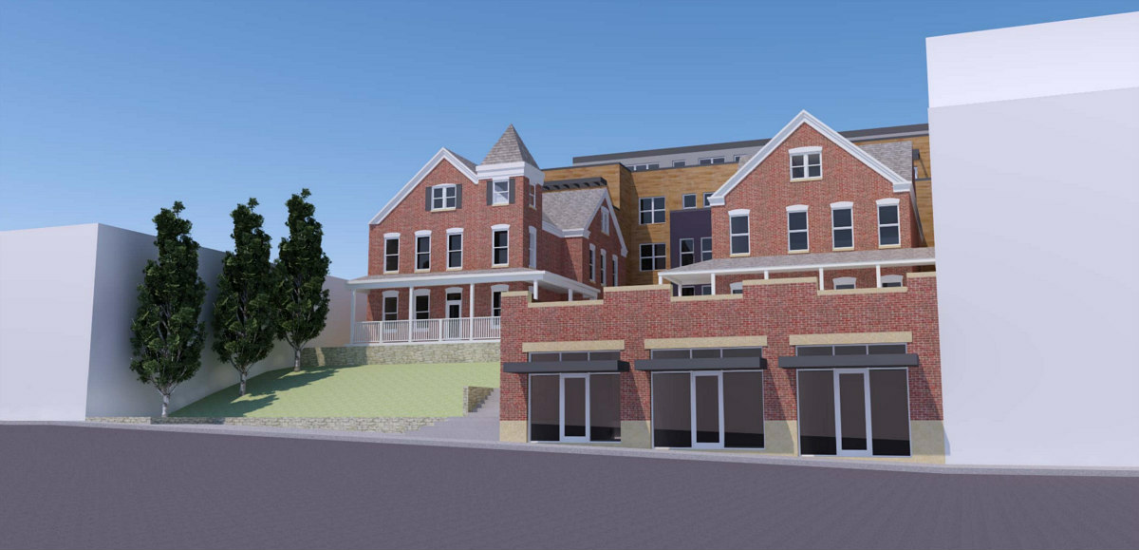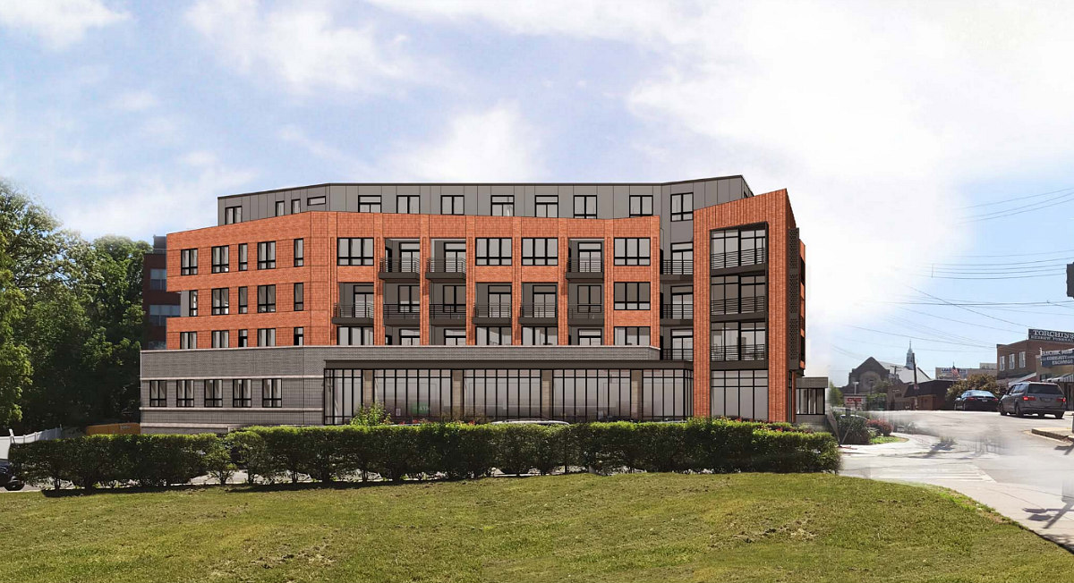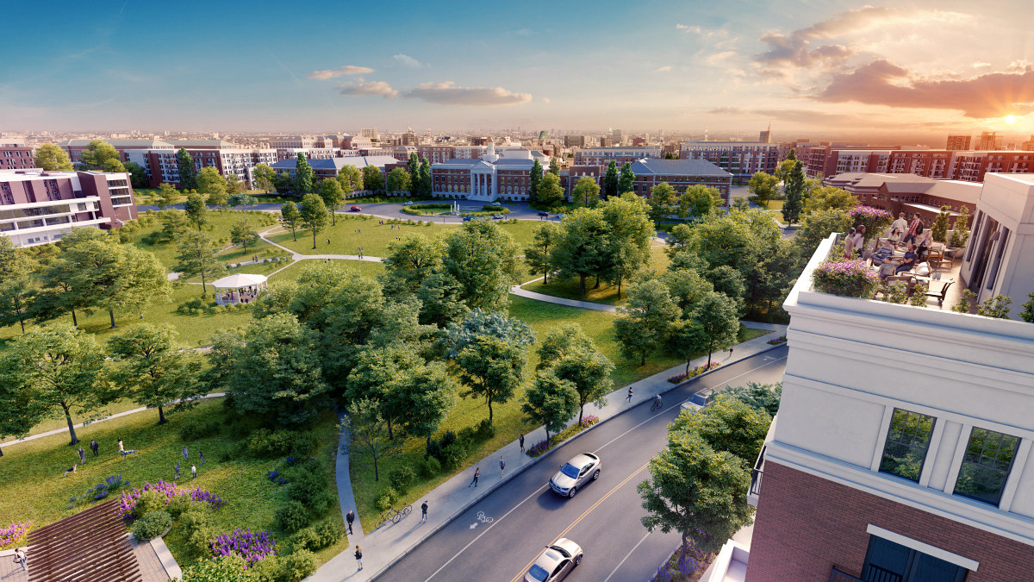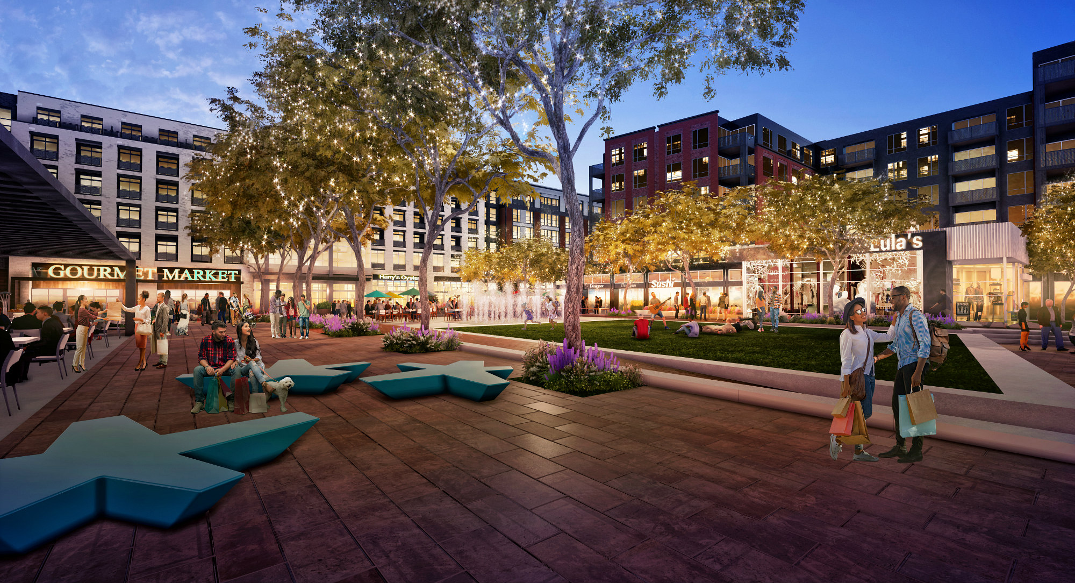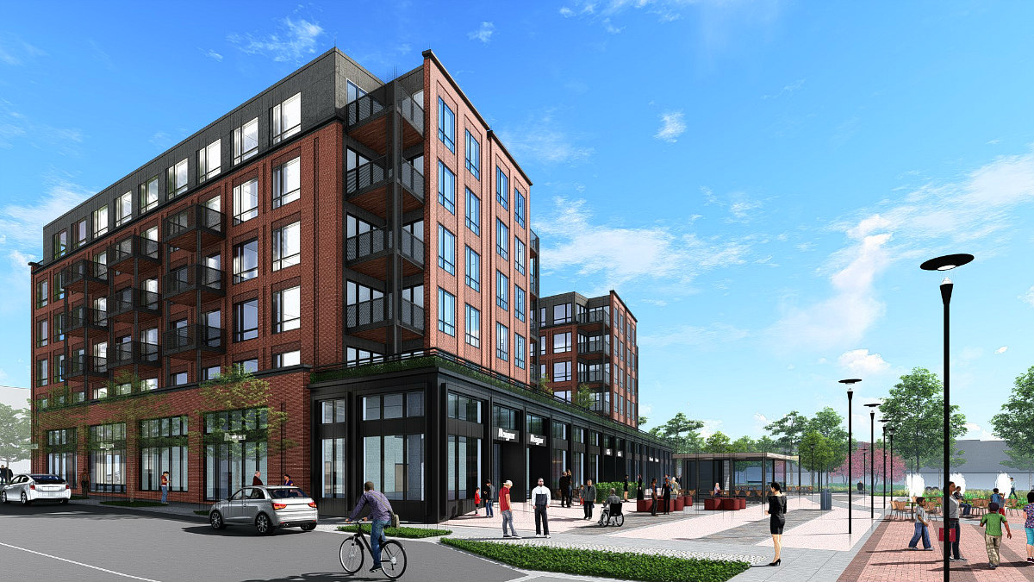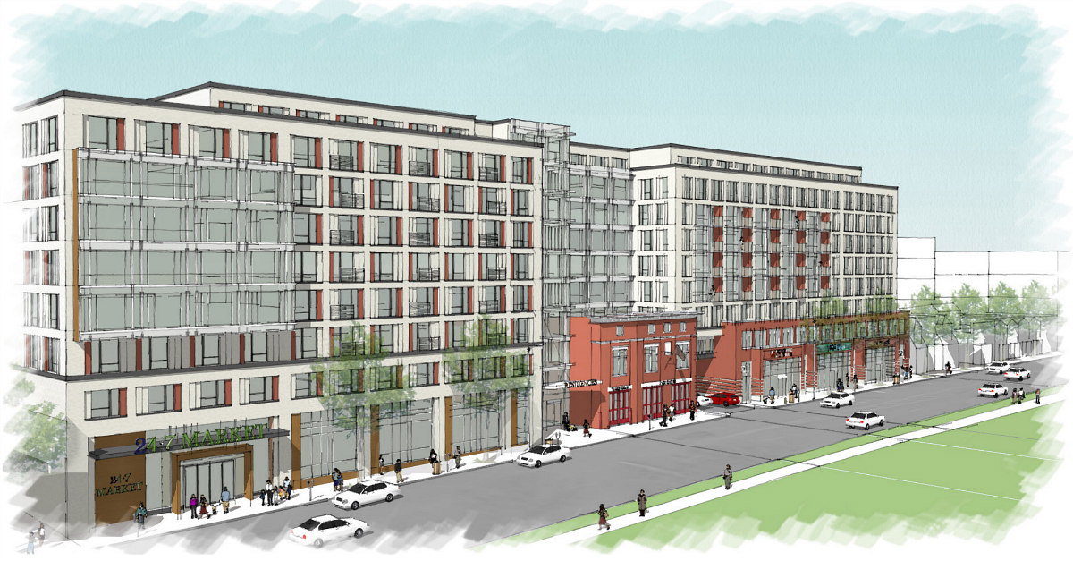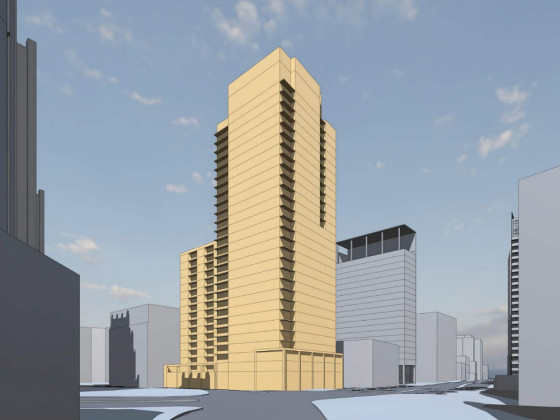 The 1,500 Residential Units in the Works Between Walter Reed and Historic Takoma
The 1,500 Residential Units in the Works Between Walter Reed and Historic Takoma
✉️ Want to forward this article? Click here.
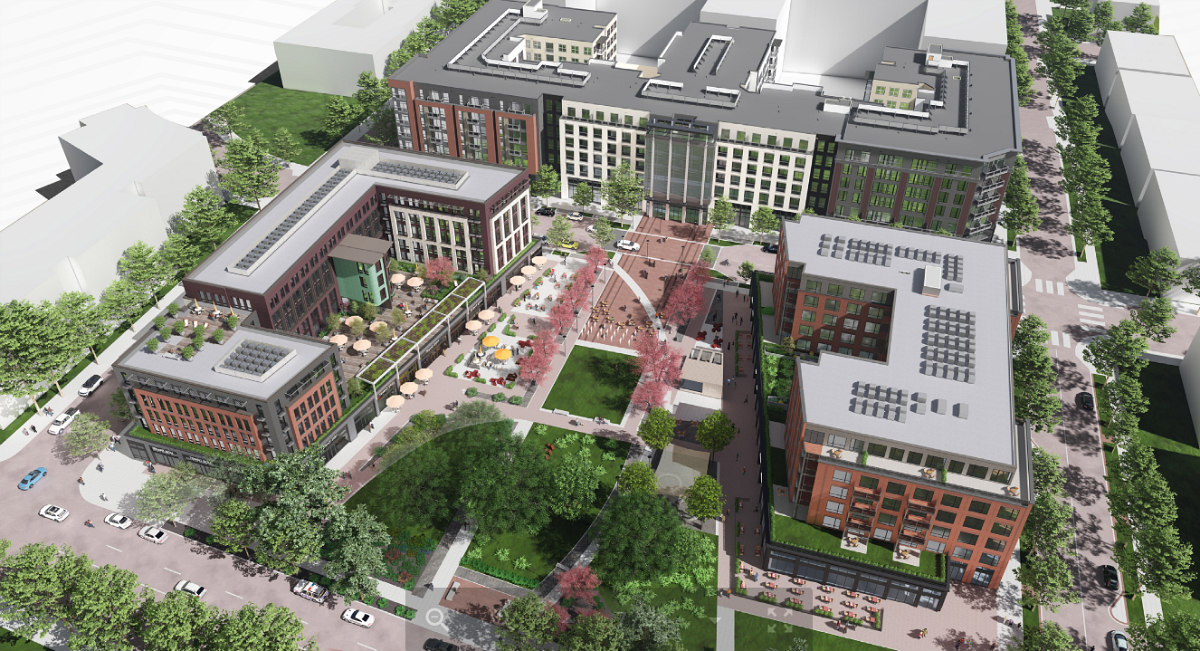
DC's Walter Reed redevelopment got a big win at the end of 2019 when Whole Foods was announced as the anchor, and the development pipeline has grown around Takoma, down the street from the Georgia and Eastern Avenue intersection where a 215-unit mixed-use development was swapped out for a small-format Target.
Today, UrbanTurf offers a refresher on what residential developments are on the boards for upper Georgia Avenue, Brightwood, and Takoma.
In case you missed them, here are the other neighborhoods we have covered so far this year:
- The 3,000 (or so) Units That May or May Not Be Slated for Anacostia and Skyland
- The Over 3,800 Residential Units Slated to Remake Rosslyn
- The 275 Units (Possibly) On the Boards For Georgetown
- 350 Units, Three Office Properties and the Water Buildings: The Wharf, Part II
- The 5,400 Units on the Boards for Downtown Bethesda
- The 2,000 Units on the Boards For AU Park and Tenleytown
- The Stops, Starts, and Stutters in the Navy Yard Residential Pipeline
- The 1,750 Units Delivering East of South Capitol This Year
- A Woonerf, a Whole Foods, and 870 Units: The Residences Delivering In and Around Shaw This Year
- The 230 Units on the Boards in Adams Morgan
- From Martha’s Table to Barrel House: The 330 Units Slated for 14th Street
- The 440 Units Delivering Along H Street in 2020
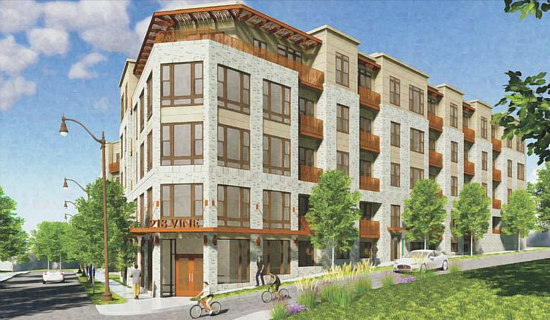
Jair Lynch Real Estate Partners is securing building permits for this 121-unit project in historic Takoma. The five-story building would sit at 218 Vine Street NW (map), and roughly 20% of the apartments will be permanent supportive housing for households earning up to 30% of area median income (AMI). The building will also have 39 below-grade parking spaces. KTGY Architecture + Planning is the designer.
story continues below
loading...story continues above
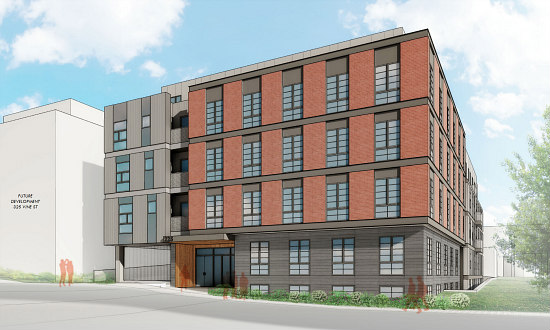
Montage Development Group and Rosewood Strategies shared plans with the local ANC last fall for a smaller development across the street. A proposed four-story building would replace the surface lot and two story contractor building at 221 and 225 Vine Street NW (map) to deliver roughly 30 units. There will likely be 2-3 inclusionary zoning units at 50 percent and 80 percent of median family income, and there will also be some surface parking. The project will need Historic Preservation Review Board (HPRB) approval, but will otherwise be by-right. Square 134 Architects is the designer.
Next door, another project would span the block between 325 Vine Street NW (map) and 300-308 Carroll Street NW (map), restoring the one-story commercial strip and reusing the Victorian house-apartment-hostels across the street from Takoma Metro station. Developer/architect SGA Cos. has proposed a 160-unit development with five stories of new construction fronting Vine Street.
The development will include 16 inclusionary zoning units, 23 parking spaces, and 53 long-term bicycle spaces, and the unit mix will span studios to three-bedrooms. Current commercial tenants like restaurant Spicy Delight are expected to remain. HPRB approved the design in April.
Steps away, razing permit approvals are pending for the (now-closed) 7-Eleven at 218 Cedar Street NW (map). Neighborhood Development Company is planning a 55 foot-tall building delivering 37 condos above 11,960 square feet of commercial space. The units would be mostly one-bedrooms, and 10 percent of the residential square footage would be inclusionary zoning units. The project will also include 14 bicycle and 12 vehicular spaces of garage parking. Square 134 Architects is the designer.
Construction remains active on the multi-phase development of the 66-acre former Walter Reed Army Medical Center campus off Georgia Avenue (map). Hines, Urban Atlantic, Triden and architect Torti Gallas Urban are the master planners of more than 3 million square feet of development which will deliver more than 2,100 residential units; 150,000 square feet of retail; two charter schools; office, hotel and creative space; and 14 acres of green space.
So far, there have already been move-ins for two veterans' and permanent supportive housing developments, and this May, the city announced financing for Karin House, 40 affordable senior units at 1395 Aspen Street NW. There has also been design (and tenant selection) progress with the Arts Park, adaptive reuse, and commercial components, including with the announced Whole Foods, plans to activate the Lawn, and retrofitting a power plant into a brewery.
Here are some more of the planned residential components:
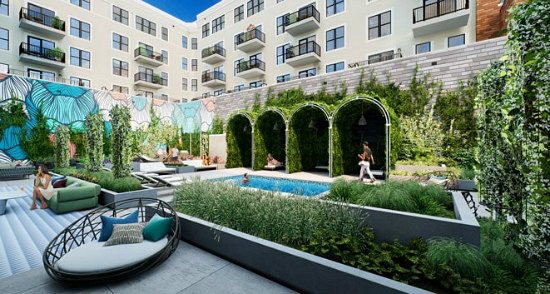
Fronting Georgia Avenue at Aspen Street NW (map), The Vale will deliver 301 apartments atop 18,300 square feet of ground-floor retail. Both The Vale and neighboring condo The Brooks will share 215 below-grade parking spaces.
story continues below
loading...story continues above
Urban Pace has begun sales for the 89 condominiums at The Brooks, off Aspen Avenue NW on the newly-created East Cameron Drive. Pricing for the units starts in the low $400s, and there are also 7 units for households earning up to 80% AMI and one at up to 50% AMI. The unit mix includes three bedrooms and loft units, and buyers will also get one year of free access to the amenities at The Vale apartments, including a saltwater pool with cabanas. Both The Brooks and The Vale topped out in May and are expected to deliver early next year.
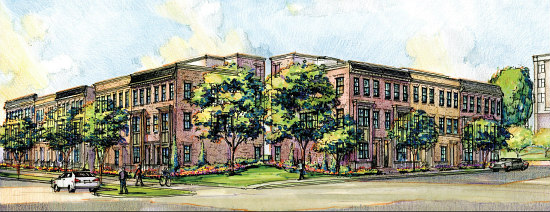
HPRB has granted design concept approval for 58 townhouses along Aspen Street between 14th Place and Luzon Avenue NW (map). The 3.5-story, brick-faced townhouses will be in nine clusters arranged around a central mews, and each will have rear interior garages beneath decks. W.C. Ralston is the designer.
Additional townhouses and two-over-twos are also planned for the opposite side of the development along Fern Street.
Located just beyond the central lawn fronting Georgia Avenue between Elder and Dahlia Streets, The Hartley is expected to be crane-ready by the end of fall. The building will deliver 291 market-rate and 32 affordable units above a roughly 42,000 square-foot Whole Foods and 18,000 square feet of additional retail. There will also be over 300 underground parking spaces. The development team closed on the building in April and held groundbreaking a month later; delivery could be as early as 2022.
Also fronting the central lawn (map), the 6-story Building P is expected to deliver approximately 60 traditional and co-living residential units above three retail spaces, totaling roughly 24,000 square feet.
Building O will deliver 90-100 condos fronting the lawn, along with ground floor creative retail. Designed by Hickok Cole, the building will share garage space with The Hartley and Building P.
The Office of the Deputy Mayor for Planning and Economic Development is expected to release a request for proposals (RFP) for a vacant city-owned firehouse at 5760 Georgia Avenue NW (map). In the meantime, Marcus Asset Group and Neighborhood Development Company, which jointly own most of the commercial block from 5756-5810 Georgia Avenue NW (map), have put forth a potential development proposal for the block that would deliver 300 or more apartments above neighborhood-serving retail, including a 22,000 square foot grocery store. The strip is zoned for medium-density mixed-use development with a maximum height of 65 feet, enabling the development team to still bring an extensive project to the block if they don't win the RFP.
See other articles related to: development rundown, georgia avenue, takoma, walter reed
This article originally published at http://dc.urbanturf.production.logicbrush.com/articles/blog/the-1500-residential-units-in-the-works-between-walter-reed-and-historic-ta/17095.
Most Popular... This Week • Last 30 Days • Ever

With frigid weather hitting the region, these tips are important for homeowners to ke... read »
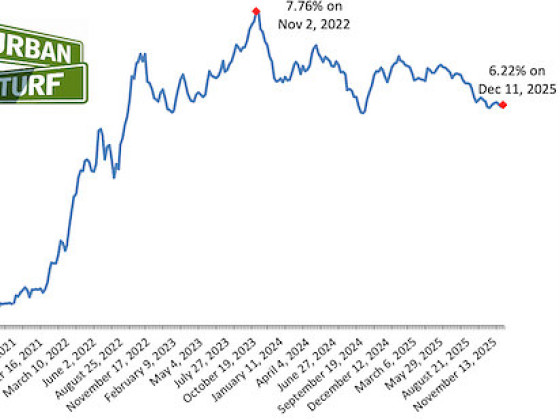
Today, UrbanTurf offers a brief explanation of what it means to lock in an interest r... read »
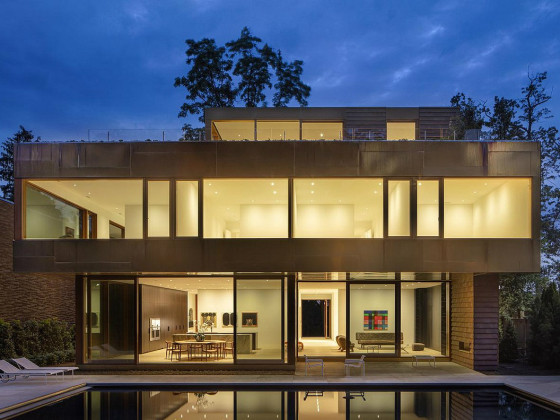
The number of neighborhoods in DC where the median home price hit or exceeded $1 mill... read »
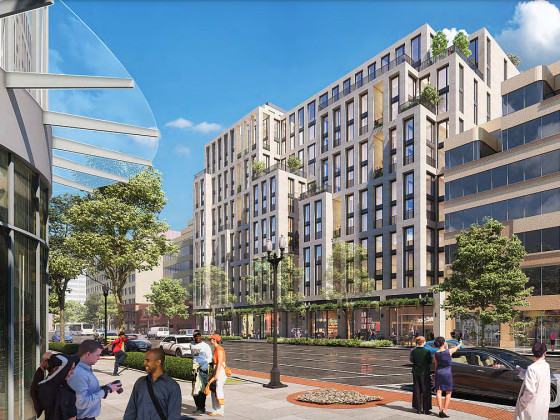
An application extending approval of Friendship Center, a 310-unit development along ... read »
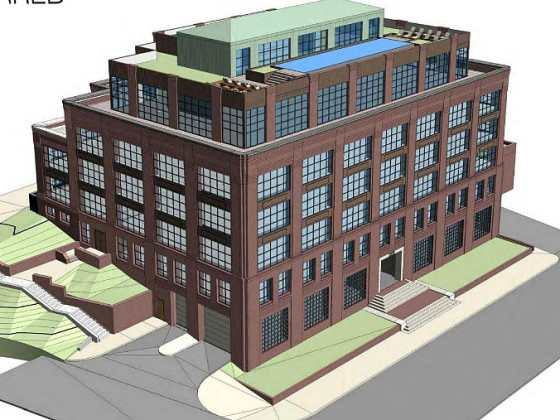
A key approval could be coming for a proposal to convert a Georgetown office building... read »
DC Real Estate Guides
Short guides to navigating the DC-area real estate market
We've collected all our helpful guides for buying, selling and renting in and around Washington, DC in one place. Start browsing below!
First-Timer Primers
Intro guides for first-time home buyers
Unique Spaces
Awesome and unusual real estate from across the DC Metro
