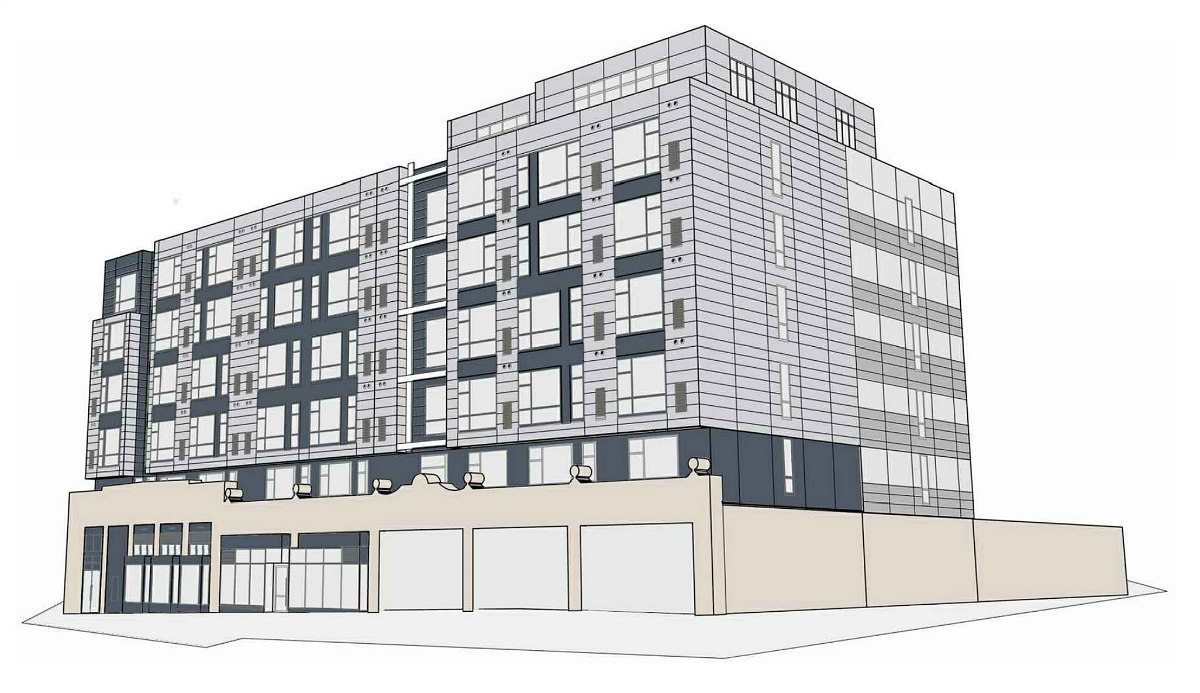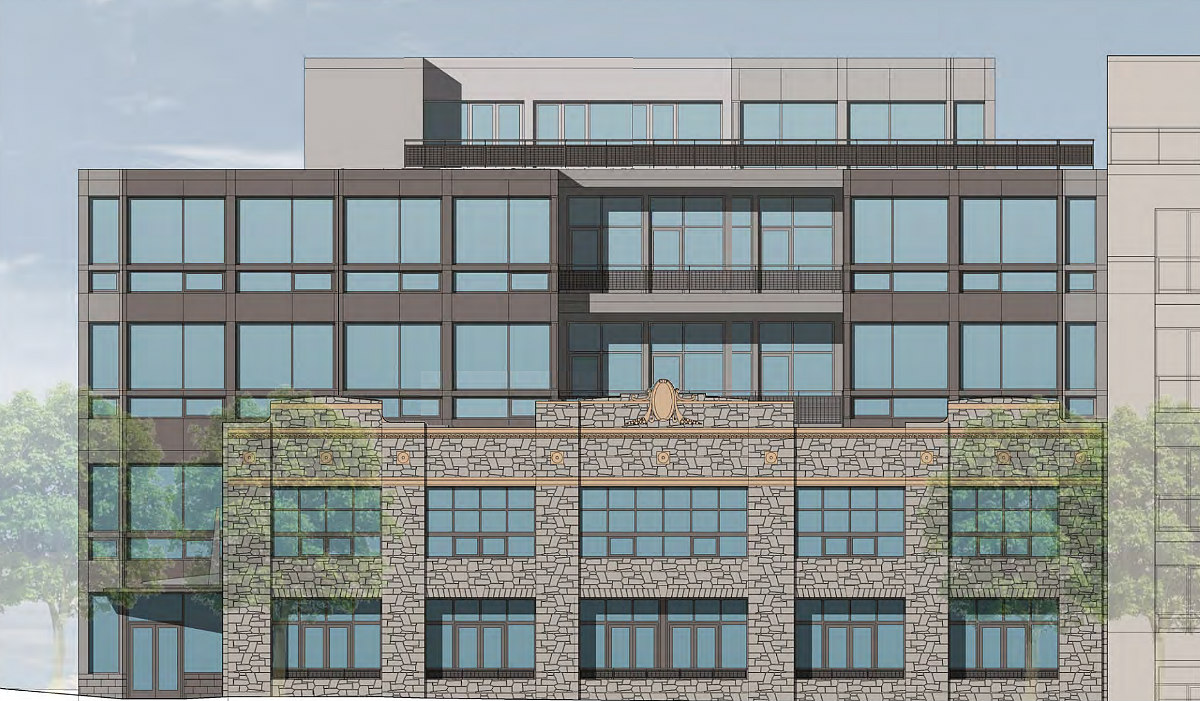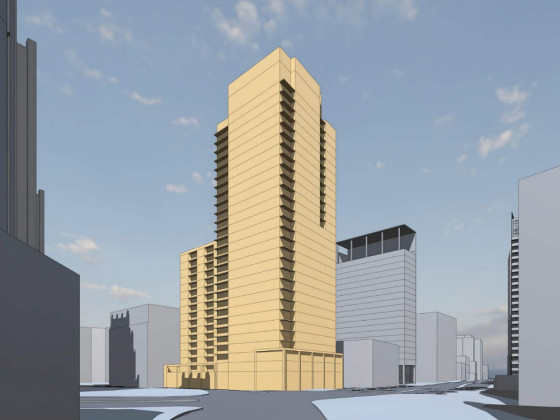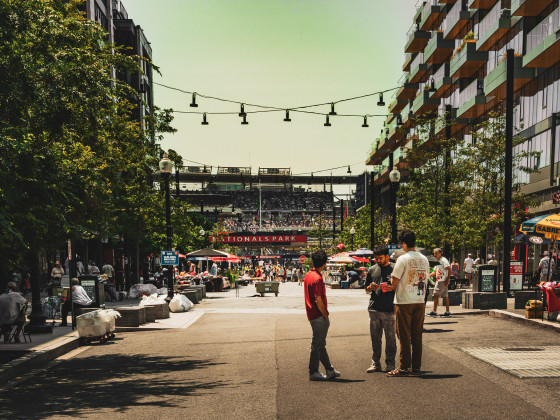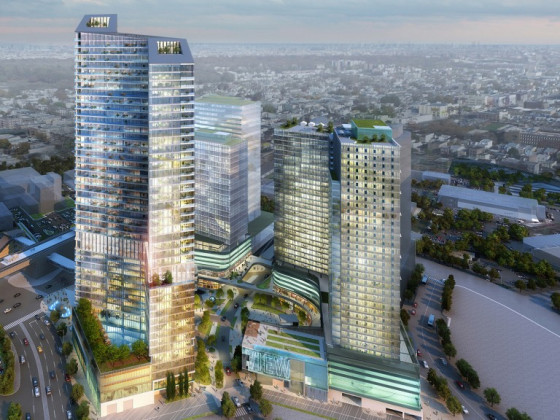 The 150 Units Coming to Adams Morgan
The 150 Units Coming to Adams Morgan
✉️ Want to forward this article? Click here.
All is pretty quiet in terms of private development in DC's Adams Morgan neighborhood following the delivery of 172 apartments on its outskirts last summer.
However, a few retrofits of existing warehouse and commercial space are in the works, including a possible alley-fronting commercial kitchen. And perhaps the most interesting thing about the development coming to the neighborhood is that over half of the new apartments in the works will be dedicated affordable housing.
Today, UrbanTurf revisits what has happened since our last look at Adams Morgan's residential pipeline.
In case you missed them, here are the other neighborhoods UrbanTurf has profiled this year:
- The Next Decade of Development at Howard University
- The 9 Potential Developments in the Works Along the DC Streetcar Line
- The 250 Residential Units Proposed Along the 14th Street Corridor
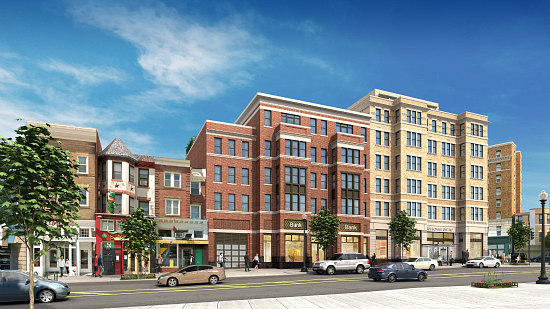
An appeal is ongoing surrounding a development approved five years ago for the former SunTrust Bank and plaza at 1800 Columbia Road NW (map), as a dedicated group of neighbors continue to fight for preserving the plaza. In 2019, the Advisory Neighborhood Commission voted to suggest a library instead of the six-story, 52 condos-over-commercial project, and a year ago, the ANC passed a resolution stating their desire for a quick resolution to the legal battle in order to enable development on the site. Last week, as the neighborhood commemorated the centennial of the tragic collapse of the Knickerbocker Theatre that once occupied the site, some people suggested a permanent memorial be installed.
Note: This entry has been updated since publication to more accurately reflect the ANC's position on the future of the site.
story continues below
loading...story continues above
Work has yet to start on the second phase of the AdMo Heights development, atop the adjacent storefronts from 1767-1771 Columbia Road NW (map). The plans would deliver 40 studio units (one Inclusionary Zoning) and 7,300 square feet of refreshed retail. In total, the completed development will share 31 parking spaces and a penthouse with a club room, gym, and lounge. Beztak Properties and Foxhall Partners are the developers and Bonstra|Haresign Architects is the designer.
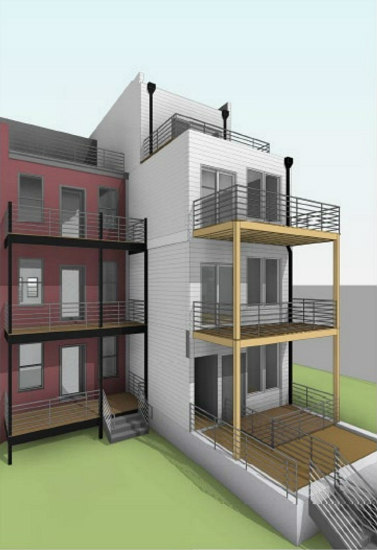
The owner of the two-story rowhouse at 2240 Ontario Road NW (map) is working on a (mostly) by-right addition and conversion into an eight-unit building. There will be two parking spaces; the development got zoning approval in October. R. Michael Cross Design Group is the architect.
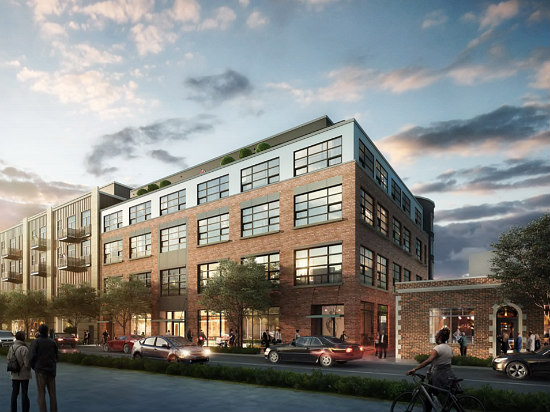
Nonprofit Jubilee Housing is finalizing its financing to begin construction on the vacant Transcentury Building at 1724 Kalorama Road NW (map). The retrofit-and-addition development will deliver 25 apartments, an expanded ground floor space for the Sitar Arts Center, and penthouse office space for Jubilee. Bonstra|Haresign is the designer.
The unit mix will include seven two-bedrooms and nine each of one- and three-bedrooms. Two-thirds of the units will be for households earning up to 30% of median family income (MFI) and the remainder will be for households earning up to 60% of MFI. The development is anticipated to deliver in early 2024.
Note: The spelling of the development and the name of the architect have been corrected since publication.

The Bowie
The Bowie is a new six-unit condominium project on Euclid Street. The units will feature Bosch appliances, quartz counters, wide plank flooring, and porcelain tiled baths and most units will feature some type of outdoor space. The project is aiming to be net-zero with all electric appliances, powered by rooftop solar panels.
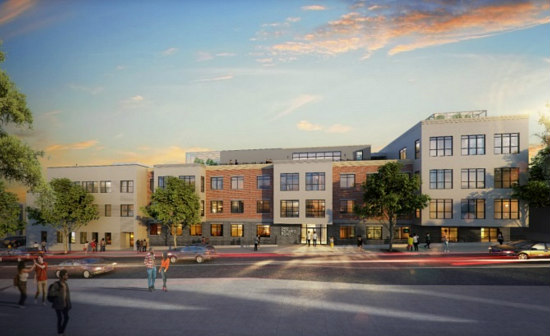
A block away at 2400 Ontario Road NW (map), another Jubilee Housing development is likely a year or so away from breaking ground. This development will retrofit and add to the existing storefronts, delivering 52 apartments, half for returning citizens, earning up to 30% and 60% of MFI.
There will also be a rooftop aquaponics farm meant to yield fresh produce that can be sold to the community and to local restaurants and other vendors, while also serving as a workforce development opportunity for the residents. The abutting King Emmanuel Baptist Church will house another 18 beds for returning citizens.
Note: The address and targeted resident population have been corrected since publication.
Brass Knob Warehouse Redevelopment
A zoning hearing is scheduled next month for the redevelopment of the former architectural salvage warehouse at 2329 and 2335 Champlain Street NW (map). King's Creek is proposing to retrofit the granite stone exterior of the Brass Knob warehouse into a 31-unit project designed by Bonstra|Haresign Architects.
Six of the units will be IZ and the unit mix would span from 428 square-foot studios to 994 square-foot two-bedrooms. Some of the units will have outdoor space and there will also be a fitness center, 16 bicycle spaces, 8 vehicular spaces and one carshare space.
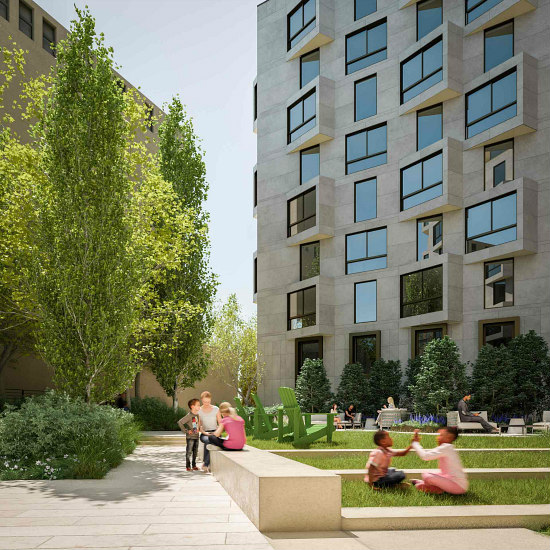
In August, the first residents moved into The Silva, a 10-story, 172-unit development behind the Scottish Rite Center at 1630 Columbia Road NW (map). As developed by EastBanc and Mitsui Fudosan and designed by Grimshaw Architects, the building has an internal connection to the Center. The one- and two-bedroom units include 10 penthouse units with private roof terraces. The 25,000 square feet of amenities include a rooftop infinity pool, a courtyard with grills and fire pits, and a fitness center, and there are also two levels of below-grade parking.
See other articles related to: adams morgan, adams morgan apartments, adams morgan condos, development rundown
This article originally published at http://dc.urbanturf.production.logicbrush.com/articles/blog/the-150-units-remaining-in-adams-morgan/19220.
Most Popular... This Week • Last 30 Days • Ever

With frigid weather hitting the region, these tips are important for homeowners to ke... read »
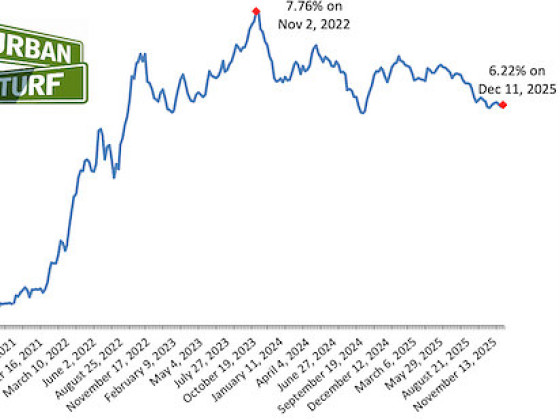
Today, UrbanTurf offers a brief explanation of what it means to lock in an interest r... read »
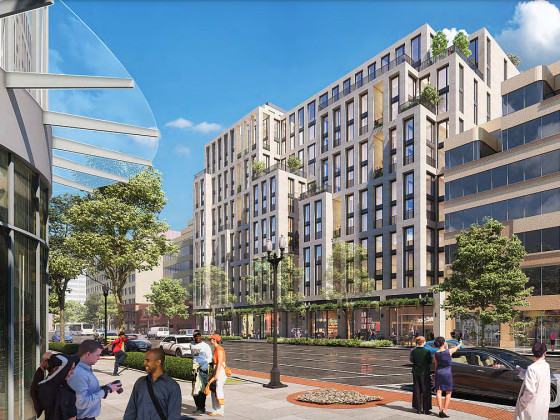
An application extending approval of Friendship Center, a 310-unit development along ... read »
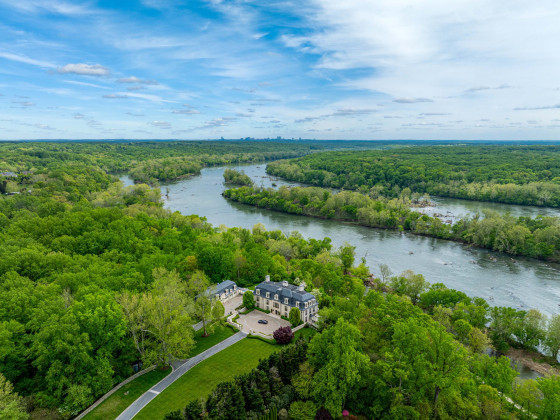
The 30,000 square-foot home along the Potomac River sold at auction on Thursday night... read »
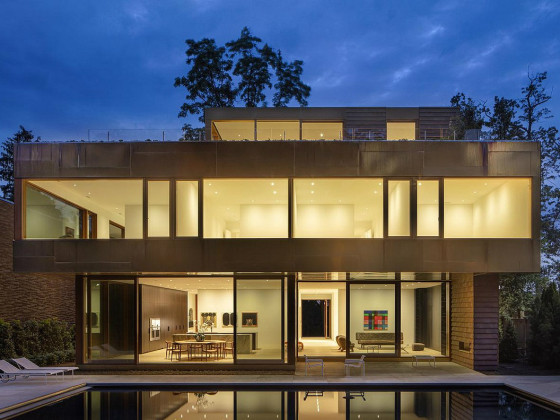
The number of neighborhoods in DC where the median home price hit or exceeded $1 mill... read »
DC Real Estate Guides
Short guides to navigating the DC-area real estate market
We've collected all our helpful guides for buying, selling and renting in and around Washington, DC in one place. Start browsing below!
First-Timer Primers
Intro guides for first-time home buyers
Unique Spaces
Awesome and unusual real estate from across the DC Metro
