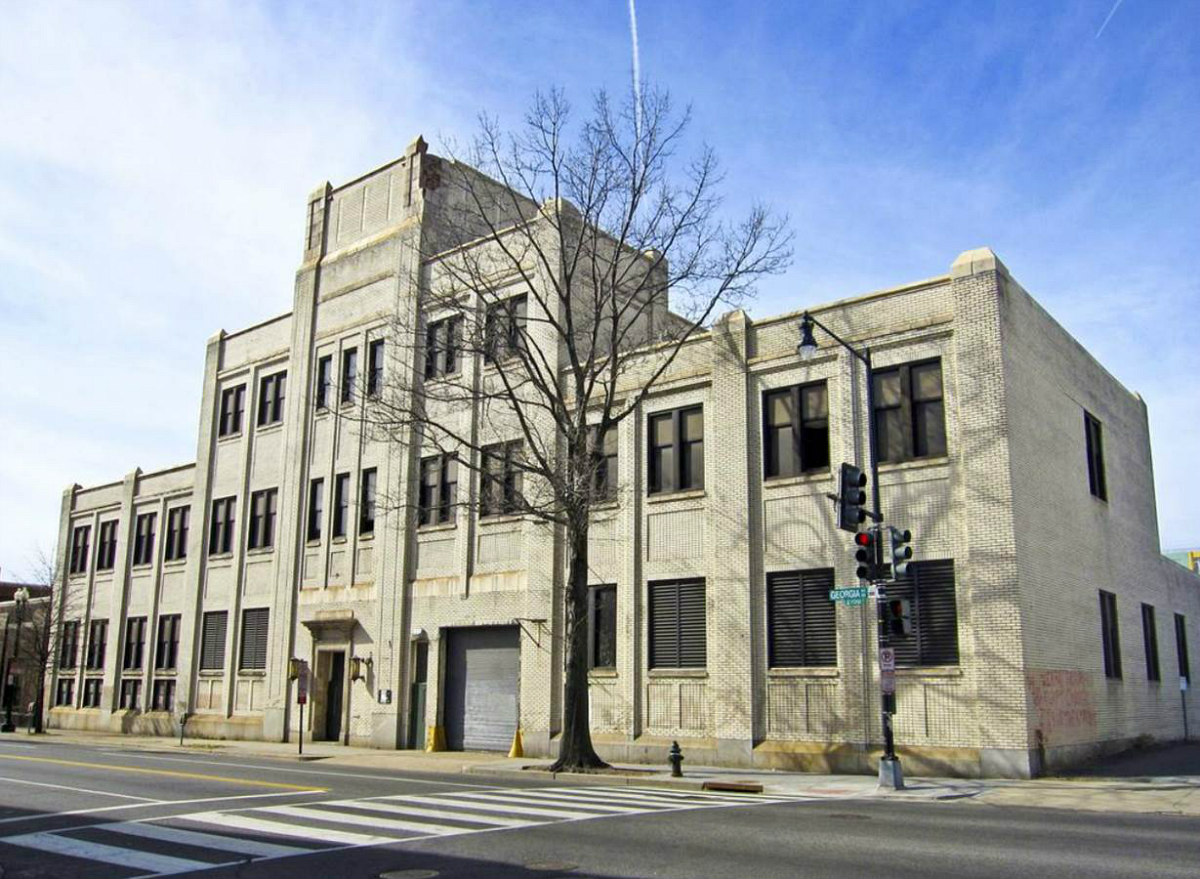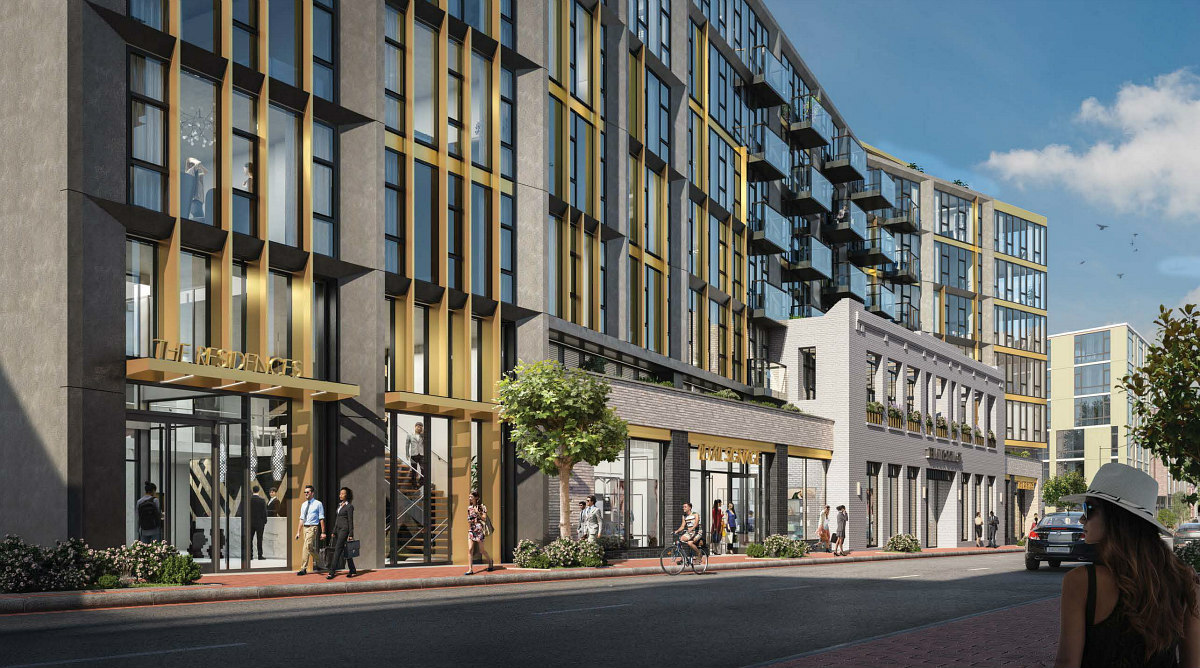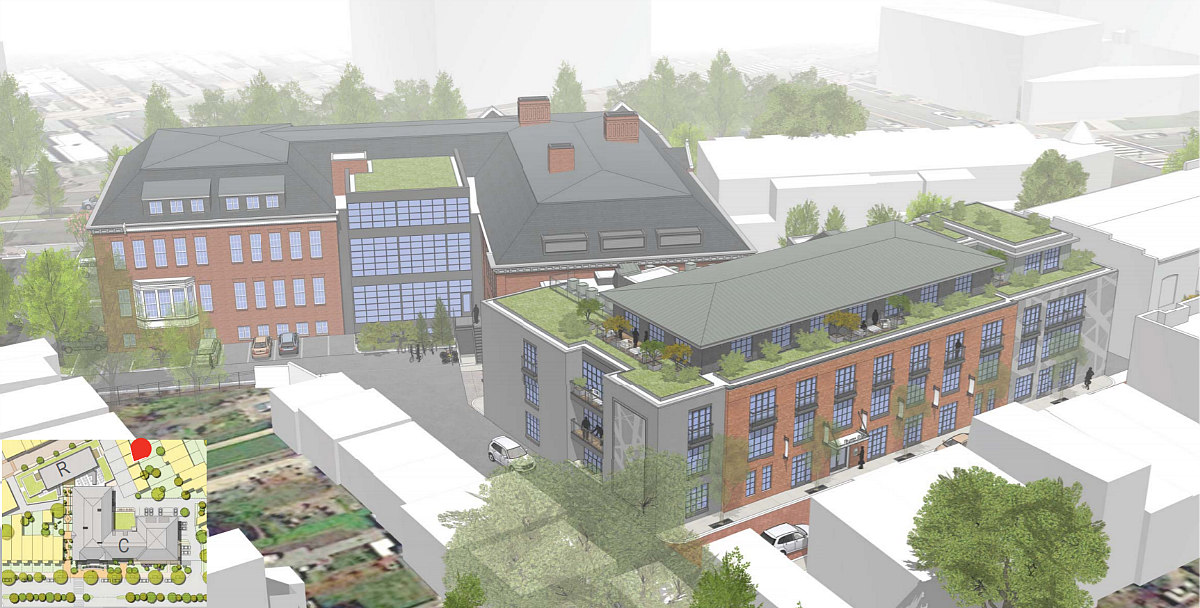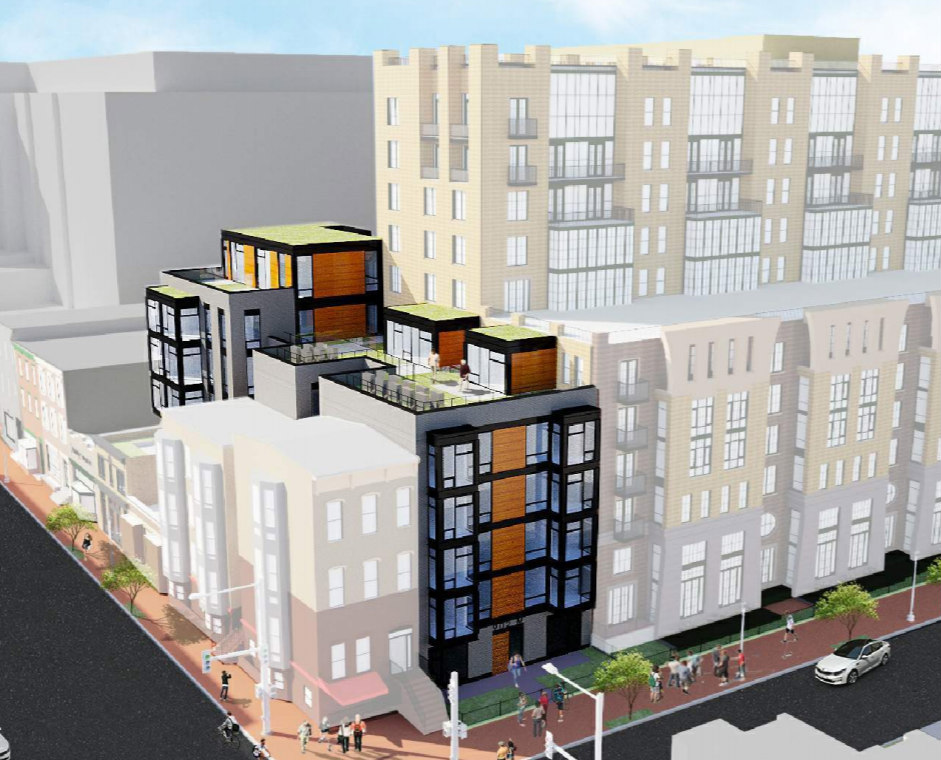 From Whole Foods to Town: The 1,440 Units Slated for Shaw and U Street
From Whole Foods to Town: The 1,440 Units Slated for Shaw and U Street
✉️ Want to forward this article? Click here.
While the development pipeline is slowing in some neighborhoods, there remain a lot of mixed-use projects underway in Shaw and approaching the U Street Corridor. Today, UrbanTurf takes a look at what we can expect to see constructed and completed over the next few years.
In case you missed them, here are other neighborhoods we have covered this year:
- SunTrust to Scottish Rite: The 320 Residential Units on the Boards for Adams Morgan
- A Barrel House and Liz: The 420 Residences Headed to 14th Street
- The 500 Units Headed to the H Street Corridor
- The 4,200 Units Slated for East of South Capitol Street
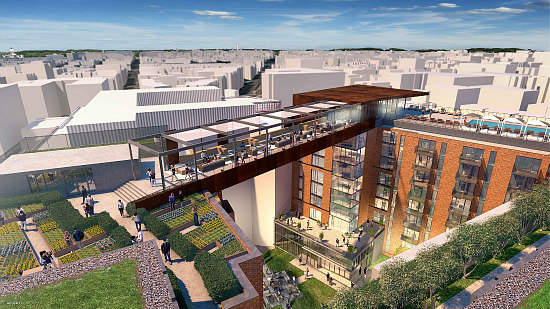
Just over a year since groundbreaking, the development team behind The Wren has been working toward anticipated completion late next year. The project will deliver a Whole Foods store to 965 Florida Avenue NW (map), along with 433 apartments. Thirty percent of the units will be affordable to households earning up to 30 and 50 percent of area median income (AMI), and there will also be three below-grade parking levels with 350 spaces.
Amenities will include a two-story clubroom, game room, rooftop pool and dog run, and a landscaped "skywalk". The development is a partnership between MRP Realty, JBG Smith and Ellis Development; hord | coplan | macht is the architect.
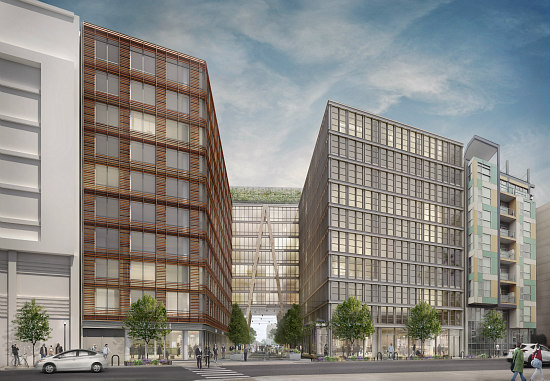
The third building in JBG Smith's Atlantic Plumbing development is scheduled to deliver later this year. This component involves two ten-story towers, one with 161 residential units and one with 95 hotel rooms, connected by a seven-story bridge at 943-945 Florida Avenue NW (map). 21 of the apartments will be set aside as affordable, and there will also be roughly 19,000 square feet of retail and restaurants and 144 below-grade parking spaces.
W Street will be extended one block through the site to create a pedestrian-friendly woonerf. Morris Adjmi Architects is the designer on the project and Eric Colbert and Associates is the architect of record. An application is currently pending to add a semi-private rooftop bar to both this project and to the Atlantic Plumbing building at 2112 8th Street NW.
Correction: Rather than 256 residential units, the development will have a residential volume and a hotel volume connected by a bridge.
story continues below
loading...story continues above
Located on two acres between Georgia Avenue and 8th Street NW between V and W Streets, the Corry B. Comstock-designed Bond Bread Factory and the Arthur Heaton-designed Washington Railway and Electric Company garage may soon be converted into a mixed-use project. Howard University is reviewing responses to a request for qualifications (RFQ) issued to redevelop the historically-designated industrial properties at 2112-2146 Georgia Avenue NW (map).
The RFQ describes the university's desire to assign development rights to facilitate an adaptive reuse project that incorporates "a 24-hour work, shop, eat, live, play destination" on the ground floor.
The Town Danceboutique is demolished and construction is underway at 2009 8th Street NW (map), where Jefferson Apartment Group and Stars Investment Management are developing a 70 foot-tall by-right building with 132 apartments above 16,390 square feet of commercial space.
Hickok Cole designed the building, which will have studios to two-bedrooms, including some with private terraces, and inclusionary zoning units. There will also be 48 residential and nine retail below-grade parking spaces along with 46 bicycle spaces.
Grimke School Redevelopment
Community Three Development was selected by the city two years ago to redevelop the Grimke School to accommodate a new, permanent home for the African-American Civil War Museum (AACWM), deliver a headquarters for project architect Torti Gallas + Partners, and bring a mix of residential, arts and office space to the neighborhood.
- 912 U Street NW
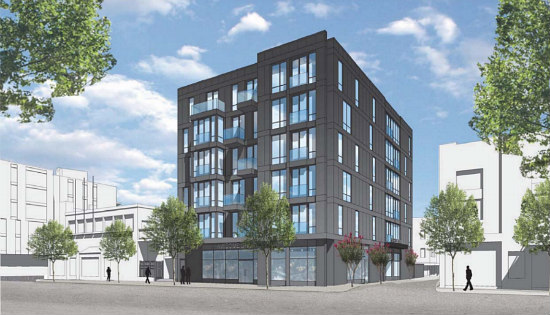
The development team has received historic approval to replace the surface parking lot at 912 U Street NW (map) with a six-story mixed-use building. Up to 30 one-bedroom condos would be delivered above a 3,500 square-foot ground-floor retail space; five surface parking spaces will sit behind the property. Thirty percent of the residential units will be set aside for low- and moderate-income households. This project could break ground as early as this summer.
- 1925 Vermont Avenue NW
A map amendment was approved in July and zoning variances were approved in September for the 37,926 square-foot site of the Grimke School at 1925 Vermont Avenue NW (map), making way for a mixed-use development with office, cultural, museum and multifamily. The school building will be restored and retrofit and a four-story addition will be appended to create 30,000 square feet of office, including the Torti Gallas headquarters, 11,000 square feet for the AAWCM, and 4,000 square feet of cultural use space administered by CulturalDC.
The existing gymnasium on the site will be expanded and a fourth floor will be added to deliver 40 residential units; six will be for households earning up to 50 percent AMI and six will be for households earning up to 80 percent AMI. There will also be 21 surface parking spaces.
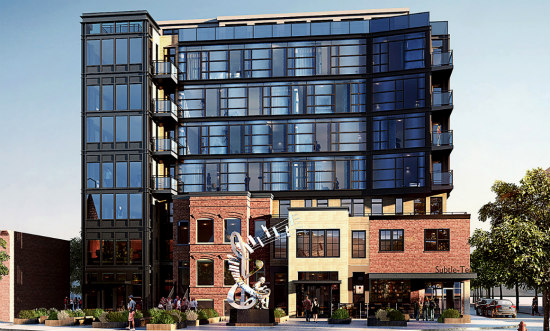
Sales will begin this year for the 69 condos under construction along Ellington Plaza at 608-618 T Street NW (map). Monument Realty and Westbrook Partners are helming the development, which will include duplex units and penthouses with private terraces. The building will also include 7,420 square feet of service- and arts-based ground floor retail and 43 parking spaces across two below-grade levels. PGN Architects is the development designer.
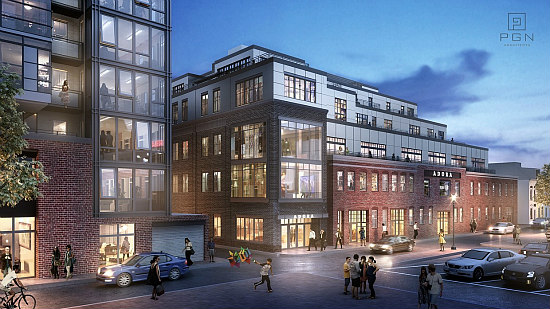
Perpendicular to The Shaw at 1812-1827 Wiltberger Street NW (map), redevelopment of the landmarked former Holzbeierlein Bakery warehouse is in the homestretch. Old City Development Group and PGN Architects are retrofitting and adding to the warehouse to create a mixed-use development with roughly 12,000 square feet of retail space on the cellar and ground levels, 28,700 square feet of office space on the second and third levels, and nine residential units across the fourth floor and penthouse. The project could deliver as early as this fall and Urban Pace is handling sales and marketing.
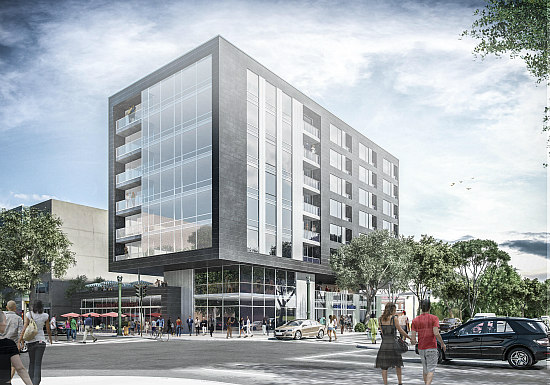
Ditto Residential, Group360 Real Estate Advisors and Irving Development are expected to construct a seven-story mixed-use development at Parcel 42 at 7th and R Street NW (map), delivering 118 two- and three-bedroom apartments above 8,000 square feet of neighborhood-serving retail. The project is designed by Dep Designs and R. McGhee and Associates and will include a public park; 30 percent of the apartments will be set aside as affordable.
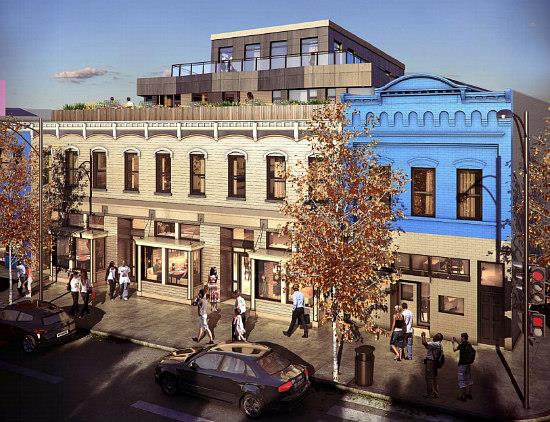
In November, the Board of Zoning Adjustment approved a modification to add a ninth residential unit to the mixed-use project planned at 1612-1616 7th Street NW (map). The previously-approved development would have created 5,120 square feet of cellar and 3,299 square feet of ground-floor retail, along with retail on the second floor. Due to lack of interest from potential tenants in leasing the second floor space, PGN Architects is converting the floor to deliver a total of nine residences. The project was also granted a two-year extension.
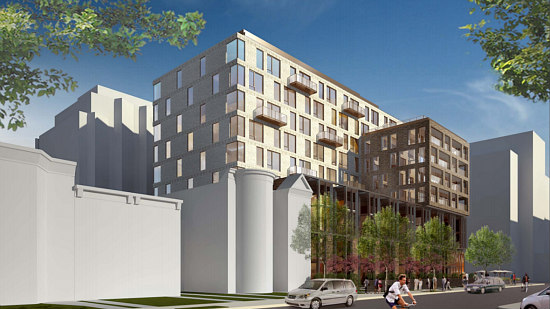
One of the last remaining City Market development projects, the 79 condos and five townhouses at 1336 8th Street NW (map) are expected to deliver next year. Roadside Development and Dantes Partners are constructing a 10-story building, designed by Shalom Baranes Associates, on the formerly city-owned parcel. The project will also include 4,850 square feet of retail that will include a 1,350 square-foot space for Immaculate Conception Catholic Church. Twenty-six of the residential units will set aside as affordable and there will also be 23 below-grade parking spaces.
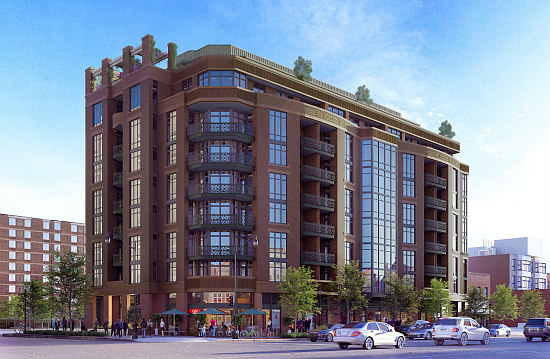
Steps away at 810 O Street NW (map), the condos at Perla could begin delivering this fall. The nine-story building will contain 66 one- and two-bedroom units, with and without dens, atop 6,400 square feet of retail and 68 below-grade parking spaces. McWilliams|Ballard is administering sales of the units, which will start in the mid-$600,000s. The development, designed by Gensler is a partnership between Four Points and Greencourt Capital.
Correction: The Warrenton Group is not a development partner on this project. The rendering has also been updated.
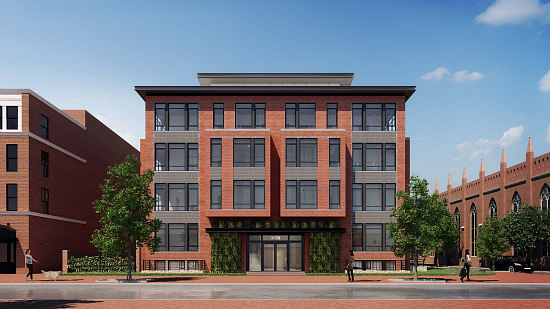
Sales are expected to start this summer for the 28 studio to two-bedroom condos being constructed at 801 N Street NW (map). The four-story, by-right residential development was granted HPRB approval in 2017. Foundry Companies and Holladay Corporation are the developers and Cunningham Quill is the architect.
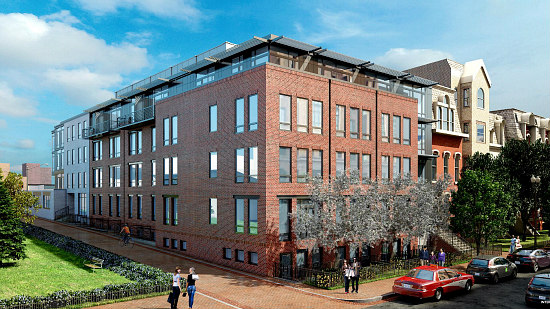
Work is beginning on SB-Urban's second Ampeer-esque development, a 123-unit development planned for Blagden Alley. Designed by Hickok Cole Architects, the development will restore and construct an addition to the garage at 91 Blagden Alley, while building a glass walkway to a new residential building at 917 M Street NW (map). All of the units will be 400 square feet and furnished, and there will also be 21 below-grade parking spaces accessible by car elevator. The development team also includes Rooney Properties and the Kapani Family Trust.
Oaktree Building Group has received zoning approval for a smaller version of a T-shaped planned-unit development at 1126 9th Street NW (map) in Shaw. Citing an increase in construction costs due to proposed steel tariffs, the project lost nearly 30 feet in height and will deliver 15 condos above 3,773 square feet of office or retail space instead of 33 condos atop 3,723 square feet of office or retail space. There will still be two inclusionary zoning units: a 639 square-foot unit for a household earning up to 50 percent AMI and a 709 square-foot unit for a household earning up to 80 percent AMI. Fillat + Architecture is the designer of the development.
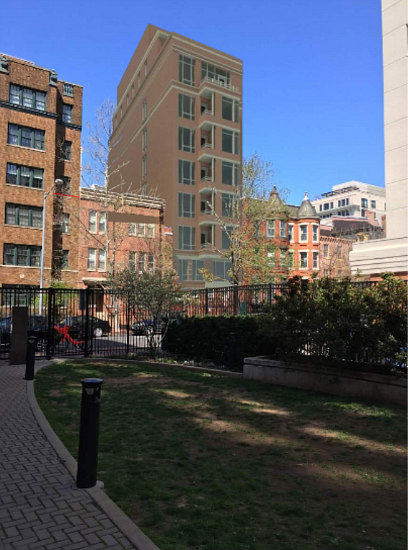
A3 Development is picking up where a previous proposal for 1128 10th Street NW (map) left off, having received Historic Preservation Review Board (HPRB) approval last month for a skinny condominium building. The by-right, Eric Colbert-designed project would deliver 18-25 units and would not be subject to inclusionary zoning requirements or parking requirements.
See other articles related to: development rundown, shaw development rundown
This article originally published at http://dc.urbanturf.production.logicbrush.com/articles/blog/the-1440-units-slated-for-shaw-and-u-street/15004.
Most Popular... This Week • Last 30 Days • Ever

Today, UrbanTurf is taking a look at the tax benefits associated with buying a home t... read »

Lincoln-Westmoreland Housing is moving forward with plans to replace an aging Shaw af... read »

Only a few large developments are still in the works along 14th Street, a corridor th... read »

A soccer stadium in Baltimore; the 101 on smart home cameras; and the epic fail of th... read »

A potential innovation district in Arlington; an LA coffee chain to DC; and the end o... read »
DC Real Estate Guides
Short guides to navigating the DC-area real estate market
We've collected all our helpful guides for buying, selling and renting in and around Washington, DC in one place. Start browsing below!
First-Timer Primers
Intro guides for first-time home buyers
Unique Spaces
Awesome and unusual real estate from across the DC Metro
