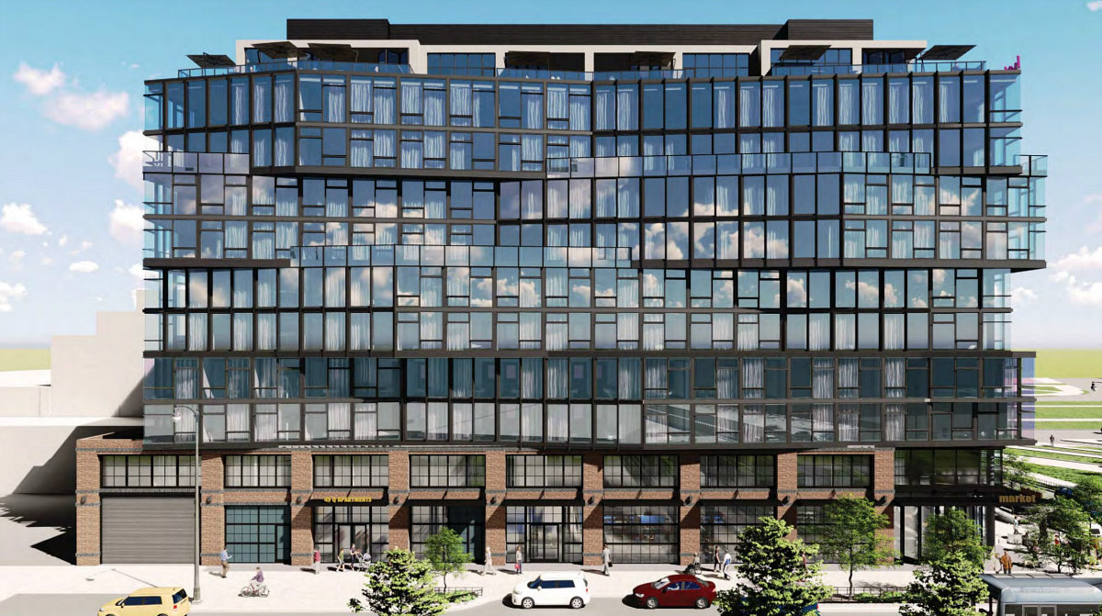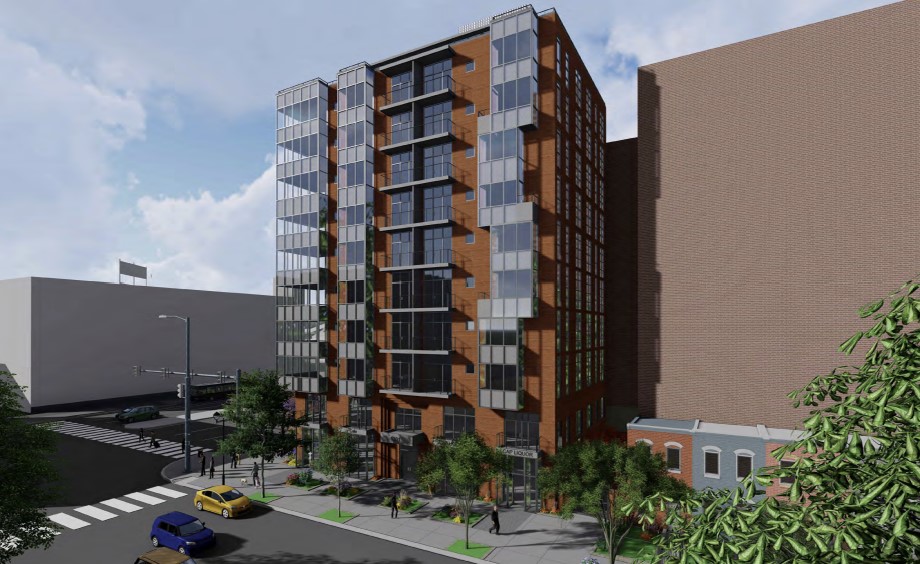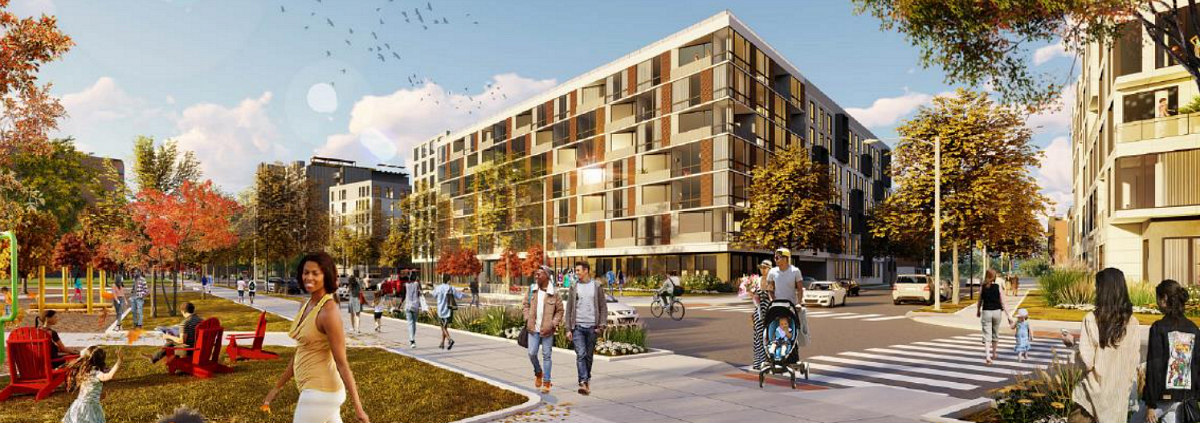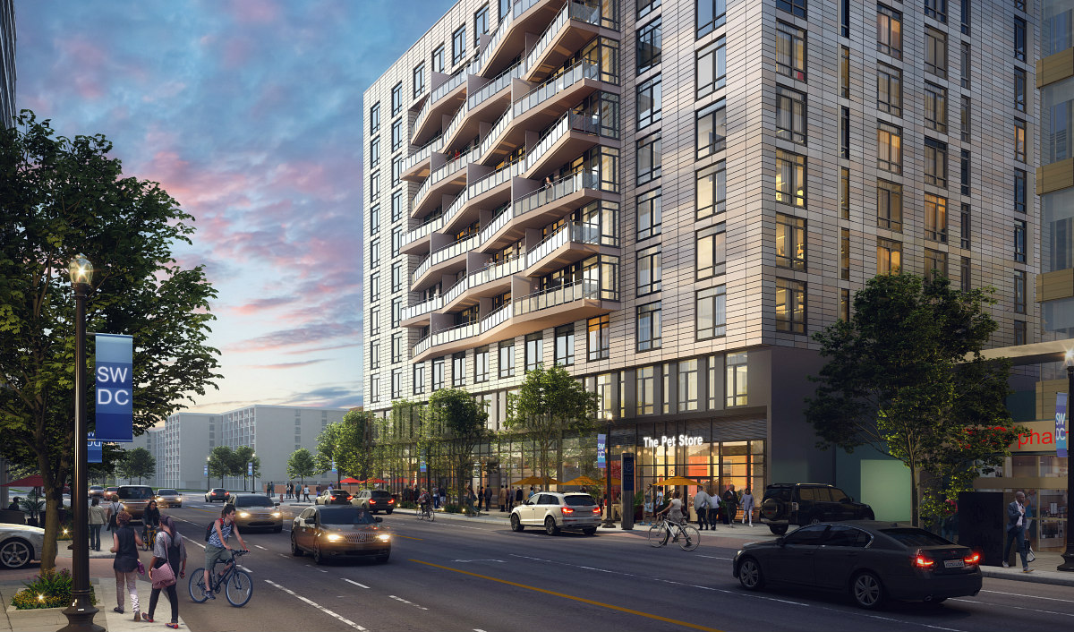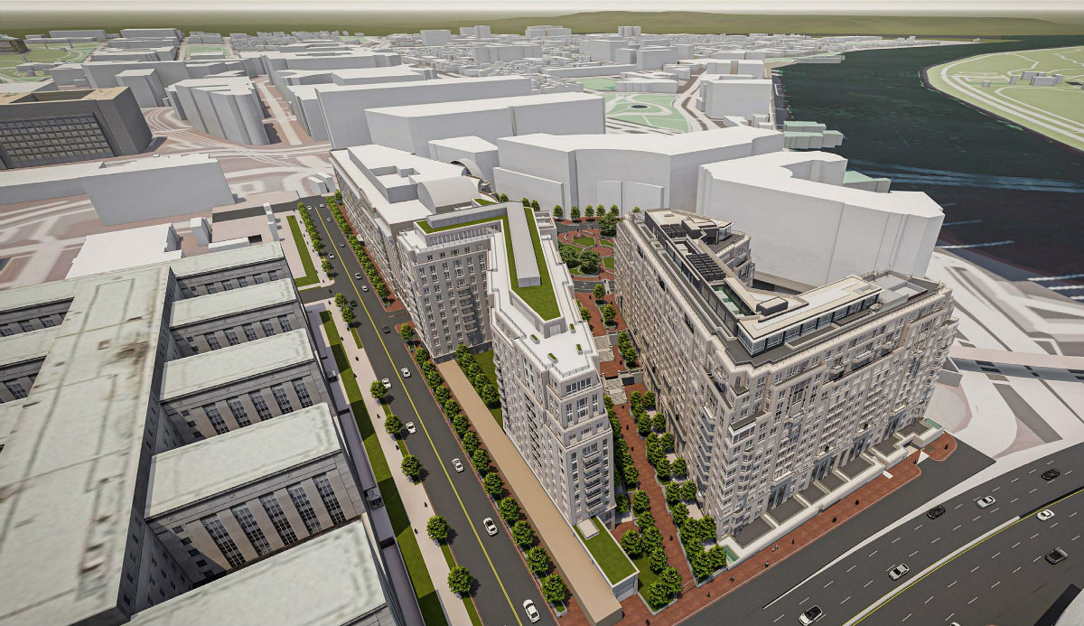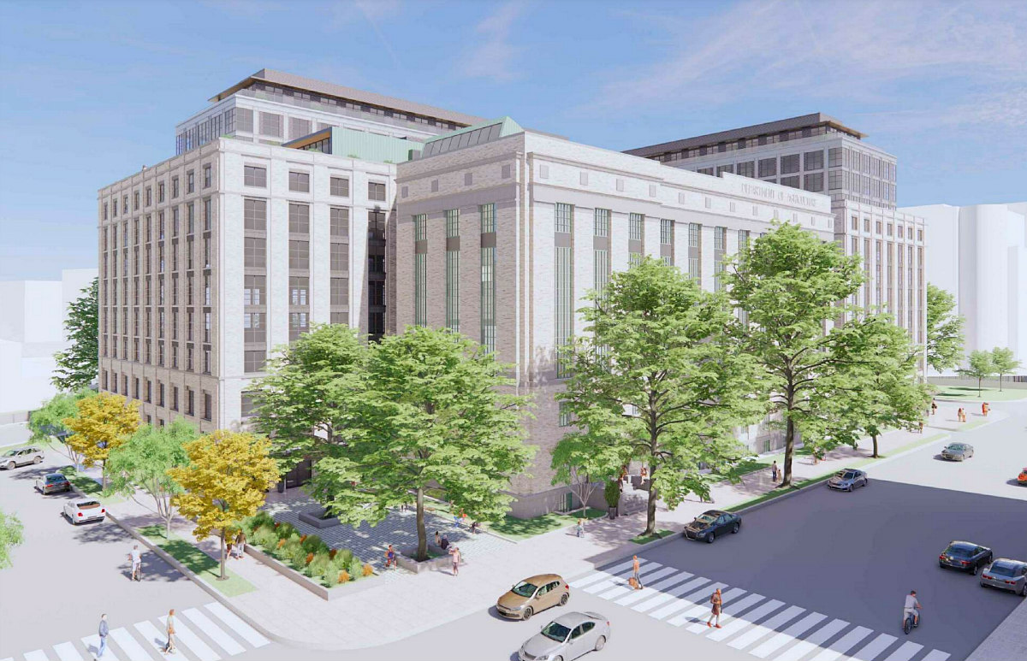What's Hot: Did January Mark The Bottom For The DC-Area Housing Market? | The Roller Coaster Development Scene In Tenleytown and AU Park
 The 12 Developments in Southwest DC's Non-Wharf Pipeline
The 12 Developments in Southwest DC's Non-Wharf Pipeline
✉️ Want to forward this article? Click here.
In Southwest DC, all eyes are on a handful of sites where development has long been anticipated, whether construction has belatedly commenced or where the future is less clear.
Over 1,500 units may deliver over the next two to three years, even as thousands more are in the longer-term pipeline and additional sites may be coming into play. Below, UrbanTurf revisits the neighborhood to see what's still on the boards in Southwest.
In case you missed them, here are the other neighborhoods we have covered thus far this year:
- The 17 Developments in the Works Between Anacostia and Buena Vista
- The 1,500 Units Landing in National Landing in the Next Two Years
- The Verge, The Stacks and the Soccer Stadium Development: What’s on Tap at Buzzard Point
- A Metro Development; A 7-11 Development and a Whole Foods: A Look at the Takoma/Georgia Ave Pipeline
- The 3,000 Units in Progress, and 600 Units on Hold, in Rosslyn
- 166 Steps Forward, 54 Steps Back: A Look at the 13 Projects in Georgetown’s Development Pipeline
- The Soon-to-Deliver, and 700 Proposed Units, Destined for The Wharf
- The 22 New Developments on the Boards For Downtown Bethesda
- The 1,500 Units Coming to Tenleytown and AU Park
- A Food Hall, A Fitness Bridge and The Nearly 1,700 Units in the Works For Navy Yard
- DC’s Busiest Development Neighborhood? The 20 Projects on the Boards In (And Around) Shaw
- The 1,200 Units that Delivered on South Capitol Street Over the Past Year
- The 150 Units Coming to Adams Morgan
- The Next Decade of Development at Howard University
- The 9 Potential Developments in the Works Along the DC Streetcar Line
- The 250 Residential Units Proposed Along the 14th Street Corridor
A raze application was filed in February for the auto repair shop at 45 Q Street SW (map), making way for a ten-story-plus-penthouse development. D.B. Lee Development is looking to deliver 60 apartments above 190 hotel rooms and a 3,700 square-foot market and café. Ten of the units will be affordable to households earning up to 60% of area median income (AMI), and the unit mix will span from studios to two-bedrooms with dens.
The five floors of hotel rooms may be Moxy-branded (or something similar), and there will also be a rooftop restaurant/bar. The ground floor will have folding garage-style window walls between sidewalk seating and the market. There would also be 41 long-term bicycle spaces and valet parking for at least 55 vehicles below-grade. Fillat + Architecture is the designer.
story continues below
loading...story continues above
Last Stop Liquor Redevelopment
In December, the family who has owned the Cap Liquor store across from Nationals Park (map) for more than two decades filed a zoning application to redevelop the site with a 10-story, 49-unit development. The project will incorporate the façade of the rowhouse at 1307 South Capitol Street SW, and will also include 3,500 square feet of ground-floor retail, 4,560 square feet of second-floor office space, and 17 long-term bicycle spaces.
All of the units will be one- or two-bedrooms, and six of the units will be Inclusionary Zoning (IZ). Most of the units will have a balcony and there will be an indoor/outdoor amenity at the penthouse level. Rich Markus Architects is the designer. The project had a zoning hearing in April, to be continued next month.
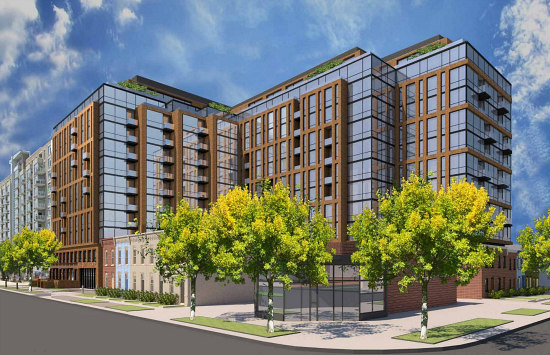
A building permit application is currently under review for an 11-story, 310-unit development at 1319 South Capitol Street SW (map). The unit mix will span studios to three-bedrooms, and an additional three townhouse units will be constructed on South Capitol, potentially as live/work space. The development will restore four rowhouses on N Street as residences and three rowhouses on South Capitol for either residential or commercial use.
Twenty-four of the units will be IZ for households earning up to 60% of AMI, and another one will be for a household earning up to 50% of AMI. The development will also include 180 below-grade vehicular parking spaces and up to 107 bicycle spaces. Jefferson Apartment Group and Fortis are the developers; Beyer Blinder Belle is the architect.
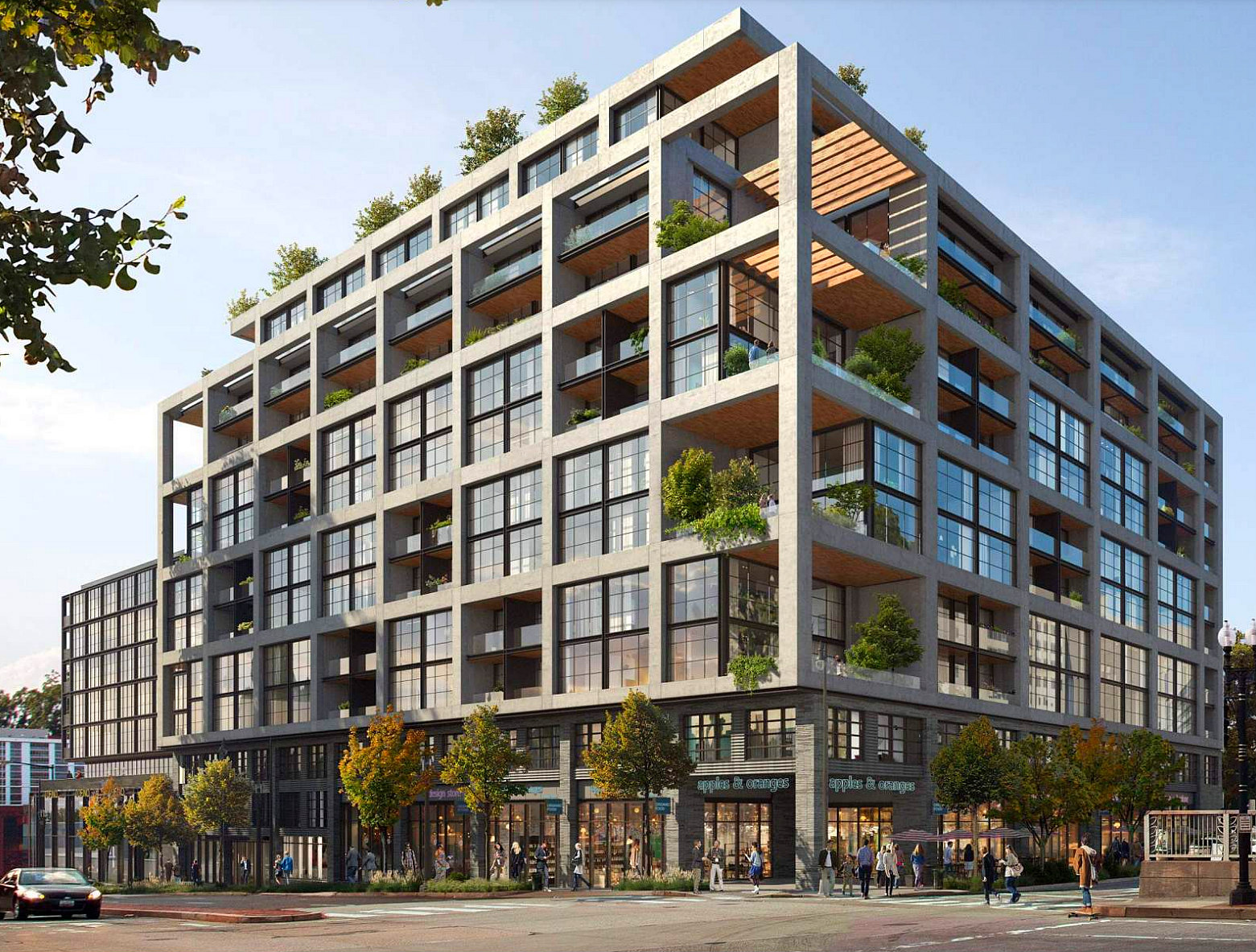
Construction is in the early stages at the former 7-Eleven site at M and South Capitol Street (map). JBG Smith is working on a 615-unit, two-phase development, starting with the south portion (249 units above over 23,000 square feet of retail). The development will also include 19 affordable units, including a three-bedroom; 299 below-grade parking spaces; and 130 long-term bicycle spaces. Gensler is the architect.
Greenleaf Gardens Redevelopment
In March, Greenleaf District Partners, comprised of Pennrose, EYA, and Paramount Development, presented a new iteration of its plan to redevelop the 15-acre Greenleaf Gardens public housing community. The development will now deliver a total of 1,410 market-rate and affordable residential units among the handful of sites from First to Third Streets between Eye and N Streets SW (map), including 493 public housing replacement units.
The redevelopment is expected to begin with an overhaul of the senior building, enabling residents to remain while units are renovated on a rotating basis. There will also be for-sale and rental townhouses and apartments, along with about 11,000 square feet of ground-floor retail northwest of Delaware Avenue and M Street. The DCHA Board of Commissioners voted in March to proceed with redevelopment; renovations could begin on the senior building next year.
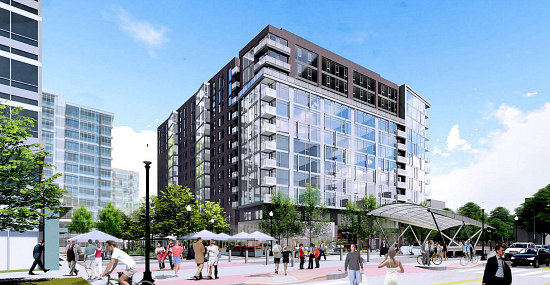
Although an appeal filed over the long-approved two-building planned unit development (PUD) above Waterfront Metro was dismissed in February, plans may or may not be moving forward. A local activist group says that the two subject properties, located north of M Street on either side of Fourth Street (map), are on the market and overdue for plans to be revisited. The PUD proposed a total of 598 residential units (8% affordable), 32,456 square feet of office space, 40,172 square feet of ground-floor retail, and a 6,000 square-foot community center. Brookfield Properties is the lead developer and Perkins Eastman is the architect.
Construction is [finally] humming along on the city-owned site at 1000 4th Street SW (map), soon to deliver a 12-story, 449-unit development. The Hoffman & Associates-led development will also include a black box theater, an outpost of AppleTree Public Charter School, a restaurant by Good Company Doughnuts, and another 7,000 square feet of retail. About 136 of the units will be affordable, split between households earning up to 30% and 50% of AMI.
The unit mix will span from studios to two-bedrooms and one-third of the units will have balconies averaging 150-200 square feet. The development will also include 19,000 square feet of amenity space, including over 2,200 square feet of co-working and meeting space and a rooftop pool deck. AHC Inc., CityPartners, and Paramount Development are also on the development team; Torti Gallas is the architect, Hickok Cole is the interior designer, and Michael Vergason is the landscape architect. The building is expected to deliver in late-2023.
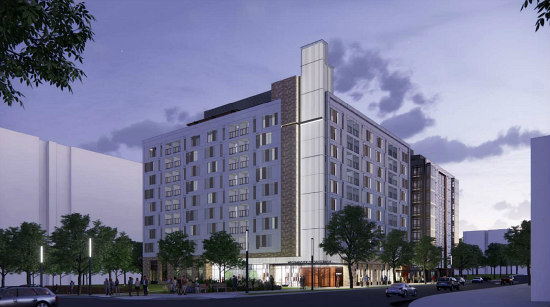
In December, the Zoning Commission approved redevelopment of Westminster Presbyterian Church at 400 Eye Street SW (map), which will deliver a 90 foot-tall building with 99 market-rate condos, 123 senior units, and 18,500 square feet of ground-floor space for the church. The senior units will be for households earning up to 50 and 60% of AMI until affordability covenants expire, at which point up to 20 units would remain affordable per IZ. The building would also include a below-grade parking level with 60 vehicular and 76 long-term bicycle spaces. Development partners include Bozzuto; KGD Architecture is the designer.
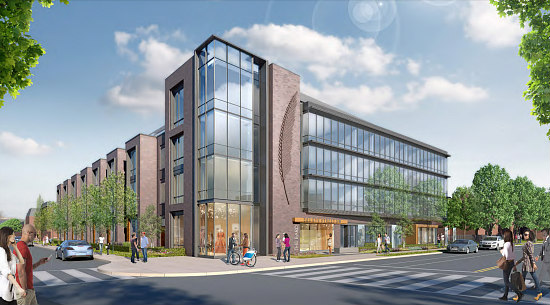
Per the Shakespeare Theatre Company (STC), the pandemic has put development plans on hold at the former site of Southeastern University at 501 I Street SW (map); however, zoning approval remains valid through November 2023. The PUD faced an uphill battle before resulting in a four-story building with 64 condos, and a 4.5-story annex building would house 18 actors' apartments, 18 beds for STC fellows, and 13,860 square feet of administrative, performance and rehearsal space for STC.
Five of the condos would be for households earning up to 80% of AMI, and the project would also include 38 below-grade vehicular and 67 long-term bicycle spaces, and 15 off-site parking spaces. Erkiletian Development Company was STC's partner in the project; Shalom Baranes is the design architect.
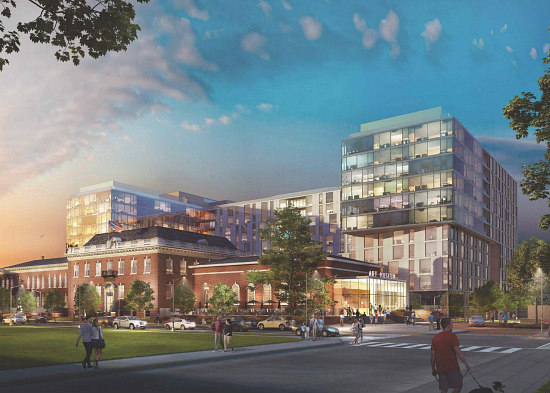
Construction has been underway for over a year at the Randall School at 65 I Street SW (map), which is being retrofit into a two-phase development. The 12-story building will deliver 492 units, 18,600 square feet of creative office/institutional/arts space, and a 31,389 square-foot museum (free to DC residents) hosting the Rubell Family Collection. Developer Lowe Enterprises sought zoning approval earlier this year to nix the office use, but had backed off that idea after negotiating with the ANC.
The unit mix will include studio to three-bedroom units, and nearly 100 of the units will be for households earning up to 80% AMI. There will also be 249 below-grade parking spaces. Mitsui Fudosan America is also on the development team; Beyer Blinder Belle is the building architect and Oehme, van Sweden is the landscape architect.
Building permits are under review at The Portals, where Republic Properties Corporation is looking to replace the surface parking lot beside the Bureau of Engraving & Printing's coal shaker facility at Maryland Avenue and D Street SW (map) with a 13-story, 353-unit building. The fourth Portals building would include a 2,500 square-foot public rooftop restaurant/bar, 237 parking spaces, and an indoor pool amenity. WDG Architecture is the designer.
In January, Douglas Development got zoning approval to (somewhat) shrink their plans to adapt and construct an addition to the historic Cotton Annex building (and former home of the Department of Agriculture) at 300 12th Street SW (map). Rather than 610 units, the 12-story project will deliver 564 larger units, including roughly 37,000 square feet of IZ. There will also be 1,552 square feet of ground-floor retail/restaurant space and 110 parking spaces. BKV Group is the architect.
See other articles related to: development rundown, southwest, southwest dc
This article originally published at http://dc.urbanturf.production.logicbrush.com/articles/blog/the-12-developments-in-southwest-dcs-non-wharf-pipeline/19676.
Most Popular... This Week • Last 30 Days • Ever

As mortgage rates have more than doubled from their historic lows over the last coupl... read »

The small handful of projects in the pipeline are either moving full steam ahead, get... read »

The longtime political strategist and pollster who has advised everyone from Presiden... read »

Lincoln-Westmoreland Housing is moving forward with plans to replace an aging Shaw af... read »

A report out today finds early signs that the spring could be a busy market.... read »
DC Real Estate Guides
Short guides to navigating the DC-area real estate market
We've collected all our helpful guides for buying, selling and renting in and around Washington, DC in one place. Start browsing below!
First-Timer Primers
Intro guides for first-time home buyers
Unique Spaces
Awesome and unusual real estate from across the DC Metro
