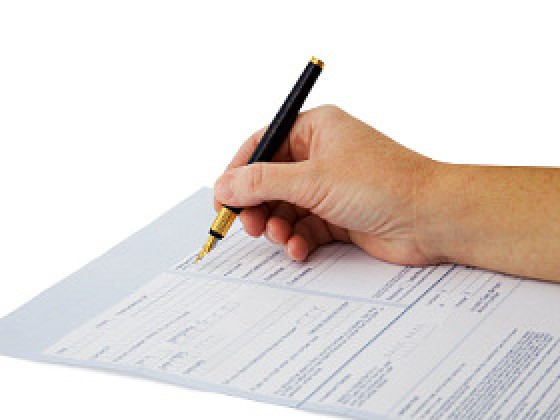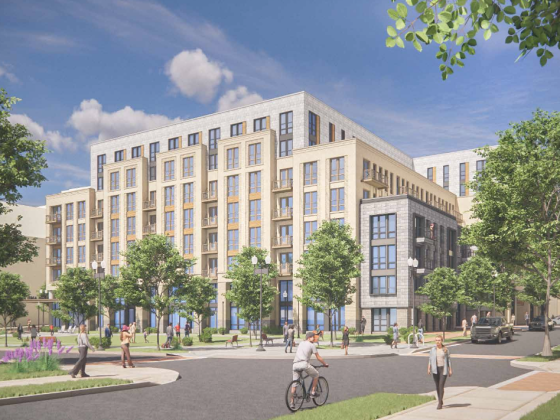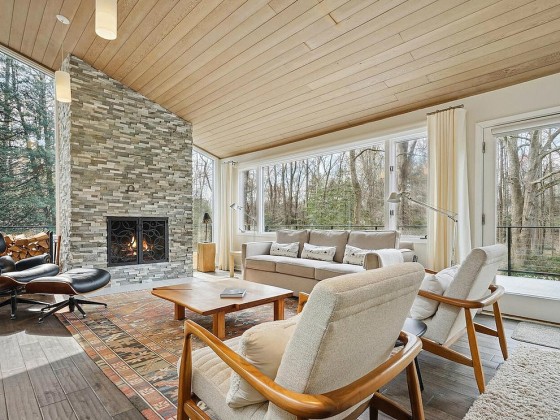 A First Look at the Large-Scale Residential Plans for Martha's Table Former 14th Street Headquarters
A First Look at the Large-Scale Residential Plans for Martha's Table Former 14th Street Headquarters
✉️ Want to forward this article? Click here.
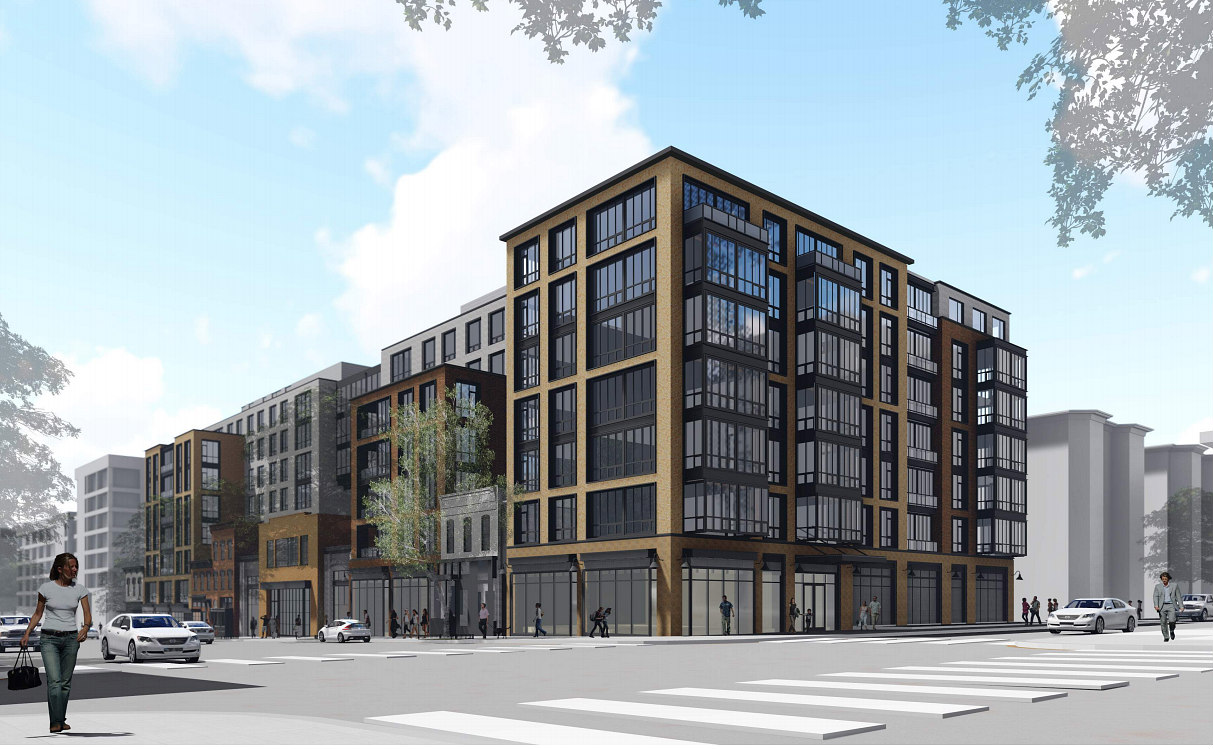
Big residential plans are on the boards for the former location of Martha's Table on 14th Street NW, UrbanTurf has learned.
Madison Investments is proposing to redevelop the entire block of 14th Street between V and W Streets NW (map) with a seven-story mixed-use project with habitable penthouse designed by Perkins Eastman that will deliver 241 residences and 39,382 square feet of commercial space.
story continues below
loading...story continues above
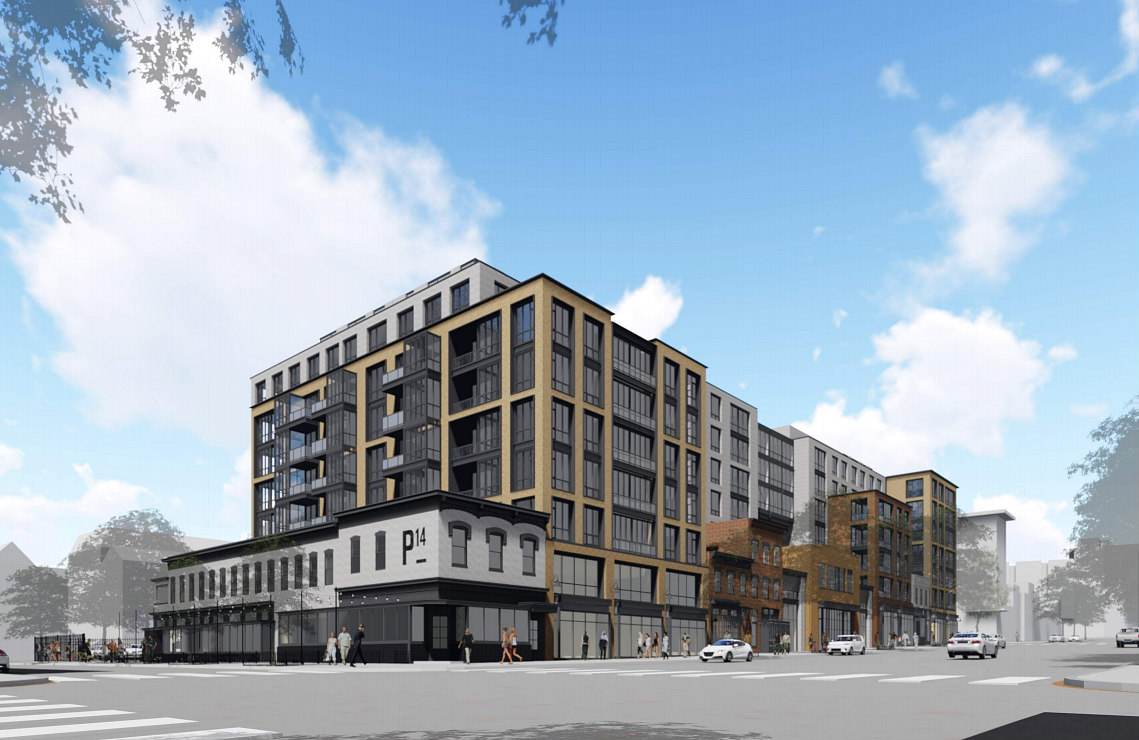
Of the commercial space, 7,882 square feet will be for office use at 2122 14th Street, 25,500 square feet will be for retail, and 3,752 square feet will be for other purposes. Roughly 75-80 parking spaces (half for residents) will be on a below-grade level, along with 73 bicycle parking spaces.
The Valero gas station at 1400 W Street NW will be razed as part of the development, but the historic garage building at 2114-2116 14th Street NW will be preserved and incorporated into the building design.
Madison Investments went under contract on the former Martha's Table headquarters last summer, competing with a number of other bidders for the property. Martha's Table will be moving to two new locations this year: a space on Columbia Road NW in Adams Morgan, and a large new headquarters in Anacostia.
Madison is no stranger to 14th Street development, having constructed the 56-unit luxury development Elysium Fourteen down the block a couple years ago and Elysium Logan, a 32-unit luxury condo development just off 14th Street on Rhode Island Avenue where sales are currently happening.
"We are really excited to be bringing a dynamic mixed-use development to the former site of Martha’s Table who will be moving this year to their newly built facility," Madison's Barry Madani told UrbanTurf. "Our intent is to develop a property that will provide engaging retail, beautifully designed residential as well as boutique office, and in doing so create a property that will be a wonderful addition to the already exciting 14th street corridor."
The developers are seeking a special exception and variance from the current ARTS-3 zoning governing that block. The application is expected to be considered by the Board of Zoning Adjustment on March 7th.
See other articles related to: 14th and u, 14th street, 14th street corridor, madison investments, martha's table, perkins eastman
This article originally published at http://dc.urbanturf.production.logicbrush.com/articles/blog/the-%20massive-residential-plans-for-marthas-table-former-14th-street-headqua/13430.
Most Popular... This Week • Last 30 Days • Ever

A look at the closing costs that homebuyers pay at the closing table.... read »
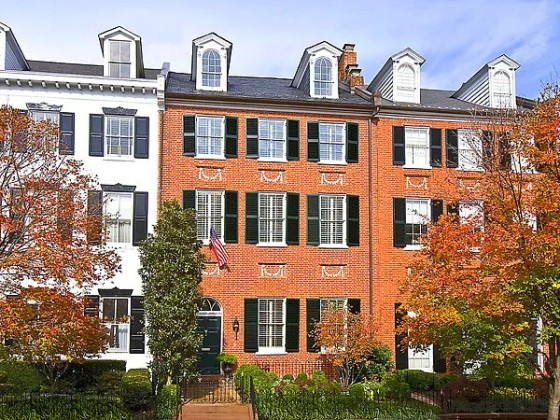
3331 N Street NW sold in an off-market transaction on Thursday for nearly $12 million... read »
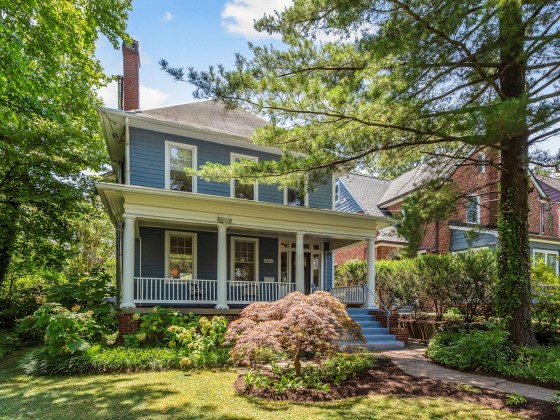
In this article, UrbanTurf will explore the considerations and steps involved in buyi... read »
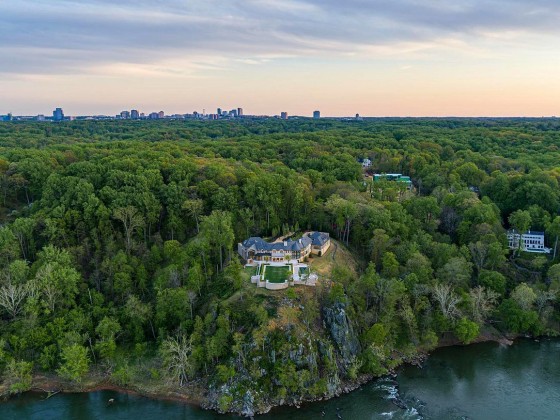
The most expensive home to sell in the DC region in years closed on Halloween for an ... read »
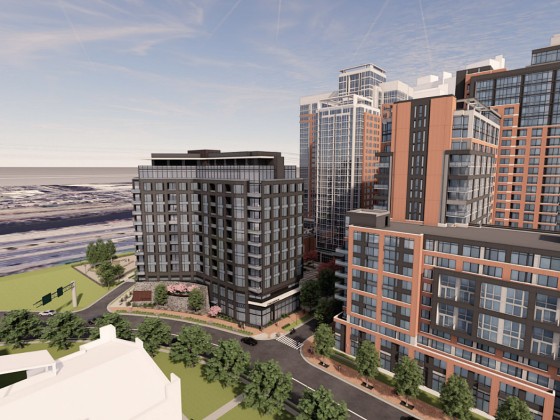
Paradigm Development Company has plans in the works to build a 12-story, 110-unit con... read »
DC Real Estate Guides
Short guides to navigating the DC-area real estate market
We've collected all our helpful guides for buying, selling and renting in and around Washington, DC in one place. Start browsing below!
First-Timer Primers
Intro guides for first-time home buyers
Unique Spaces
Awesome and unusual real estate from across the DC Metro





