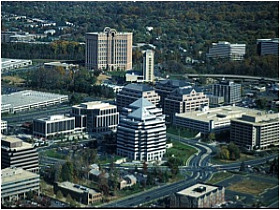What's Hot: Did January Mark The Bottom For The DC-Area Housing Market? | The Roller Coaster Development Scene In Tenleytown and AU Park
 Will the New Tysons Be A Smart Growth Model?
Will the New Tysons Be A Smart Growth Model?
✉️ Want to forward this article? Click here.

Tysons Corner
Last night, the National Building Museum hosted a well-attended talk, entitled Tysons Corner, a Smart Growth Model?!? The intentionally excessive punctuation appropriately captured the tone of the evening: enthusiasm tempered by skepticism, with a bit of confusion as to what the future looks like.
The panel for the evening — Matt Ladd, Senior Planner from Fairfax County, David Haresign, Principal Architect from Bonstra/Haresign, and Stewart Schwartz, Executive Director of the Coalition for Smarter Growth — discussed the implications and obstacles associated with the 50 million square feet of proposed or approved development coming to the area. There was a lot of positivity from the speakers, with talk of sustainability, green roofs, mixed-use development, and a smaller, more walkable and more human scale to what is on the boards.
One issue that aroused one of the evenings more lively discussions centered on the fact that development in Tysons is happening in nodes separated by boulevards that are essentially impassable, making it hard to create the truly urban feel that some planners envision.
Not matter how densely developed those nodes are, Routes 7 and 123 (Leesburg Pike and Chain Bridge Road) cut through the area at a width of almost 100 feet each, which doesn’t exactly promote walkabilty. While Ladd mentioned a pedestrian bridge over Route 7 that could remedy this situation, Haresign, in one of few pointed disagreements during the evening, spoke up.
“I’m not convinced the county planners have made the leap from suburban to urban,” he said. Urban environments need density and a feeling a closeness, he explained, citing DC’s K Street as a failure of development due to it’s width. “People don’t feel drawn to hang out there.”
Amidst talk of sustainability and LEED Silver specifications, the moderator wanted to know how existing buildings would be incorporated into the plan, recognizing that even the greenest construction methods use tons of energy. Ladd pointed to SAIC, whose Tysons headquarters will be redeveloped to fit in with the new vision for the area.
“They are treating it as an infill project,” he explained, incorporating existing buildings into a new plan. Haresign stressed that high-density development will be a big improvement on the low-rise, parking-lot-heavy development common now.
The most emotional question of the evening came from a long-time Virginia resident who bemoaned the elevated Silver Line planned for Tysons, wondering why the area didn’t go for underground Metro paths similar to Clarendon. Stewart Schwartz agreed.
“Above ground makes everything harder.”
See other articles related to: silver line, tysons corner
This article originally published at http://dc.urbanturf.production.logicbrush.com/articles/blog/smart_growth_in_tysons_discussed/4998.
Most Popular... This Week • Last 30 Days • Ever

As mortgage rates have more than doubled from their historic lows over the last coupl... read »

The small handful of projects in the pipeline are either moving full steam ahead, get... read »

The longtime political strategist and pollster who has advised everyone from Presiden... read »

Lincoln-Westmoreland Housing is moving forward with plans to replace an aging Shaw af... read »

A report out today finds early signs that the spring could be a busy market.... read »
DC Real Estate Guides
Short guides to navigating the DC-area real estate market
We've collected all our helpful guides for buying, selling and renting in and around Washington, DC in one place. Start browsing below!
First-Timer Primers
Intro guides for first-time home buyers
Unique Spaces
Awesome and unusual real estate from across the DC Metro














