 Row House Features DC's First Solar Chimney
Row House Features DC's First Solar Chimney
✉️ Want to forward this article? Click here.
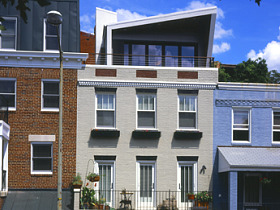
When Wayne Shields and Andrew Velthaus approached designer Rick Harlan Schneider of iSTUDIO Architects to help redesign their three-bedroom row house, they had two objectives in mind: sustainability and bold architecture. They did not think that they were also going to be pioneers.
The green design that Shields and Velthaus had in mind presented iSTUDIO with the chance to push the limits. Schneider explained to UrbanTurf that one of his main goals was to see how you could passively cool a row house, and a "solar chimney" turned out to be the bold solution.
Sustainable design architects across the country are regularly discovering that they are the first to design something in an urban setting, and that happened to be the case with DC's first residential solar chimney. Aside from all the other elements that were part of the redesign such as the koi pond, updated HVAC and advanced lighting system, and the elimination of interior walls, the solar chimney was what excited Shields and Velthaus.
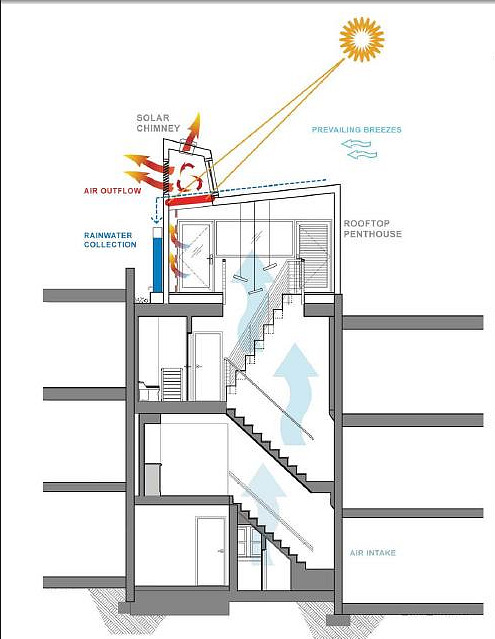
At first the owners were skeptical of the solar chimney, but the unique, money-saving design feature soon appealed to them. The chimney, an age-old technology with a modern twist, provides cooling and fresh air without using conventional air conditioning. An example of passive solar design, the chimney promotes whole-house airflow by placing an engineered outlet for rising hot air at the top of a set of stairs. A vented chamber at the top of the chimney is heated by the sun, causing cooler air to be drawn in through the shaded basement windows. This allows fresh air to move throughout the four-story property on days when it’s hot, which allows the owners to turn off the air conditioning.
It is one of many “sustainable design” features that helped Shields and Velthaus reduce their energy bill by up to 65 percent. The design also won the Presidential Citation for Sustainable Design from the American Institute of Architects.
As Rick points out, “a cheaper energy bill doesn’t mean a cheap-looking house.” The home includes a well-designed rooftop penthouse and major interior renovations with finely-detailed sustainable finishes. The interior walls of the home were eliminated in favor of movable partitions and low counters. As the home incorporates a highly energy-efficient mechanical system and appliance schedule, it is really the incorporation of the entire integrated design that makes this home exemplify green building.
Additional questions can be addressed by Michael@greenDCrealty.com.
See other articles related to: columbia heights, green real estate dc, istudio architects, u street corridor
This article originally published at http://dc.urbanturf.production.logicbrush.com/articles/blog/row_house_features_dcs_first_solar_chimney/1702.
Most Popular... This Week • Last 30 Days • Ever

With frigid weather hitting the region, these tips are important for homeowners to ke... read »
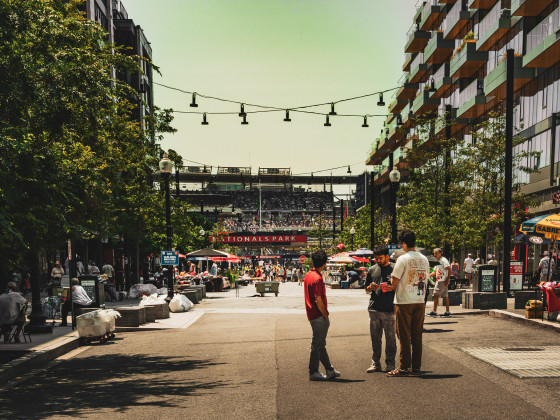
A new report from DC’s Office of Revenue Analysis highlights how millennials and wo... read »
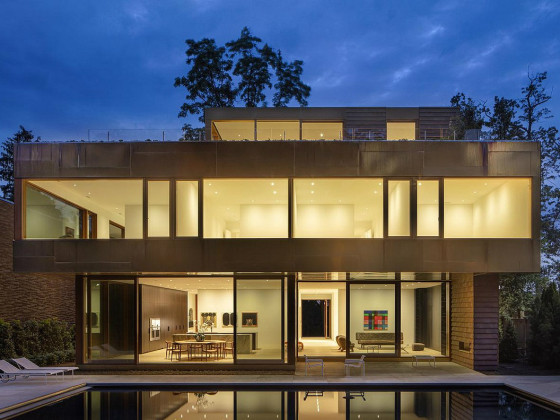
The number of neighborhoods in DC where the median home price hit or exceeded $1 mill... read »
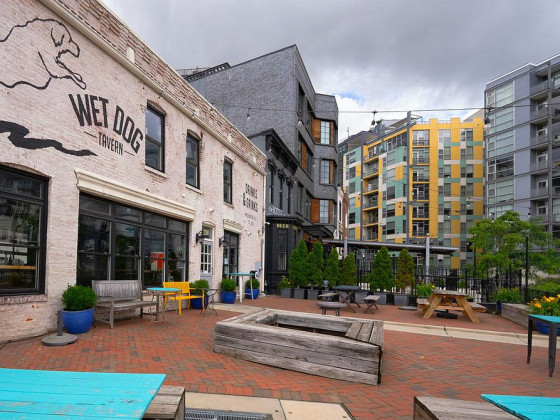
The DC-area housing market hit a sluggish patch in November, according to the latest ... read »
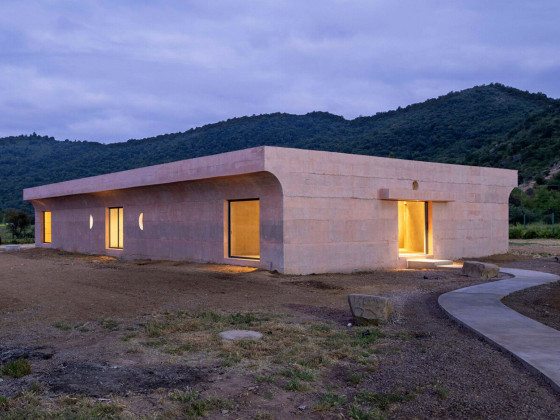
Chevy Chase apartment building sells at foreclosure auction; living in a storage unit... read »
DC Real Estate Guides
Short guides to navigating the DC-area real estate market
We've collected all our helpful guides for buying, selling and renting in and around Washington, DC in one place. Start browsing below!
First-Timer Primers
Intro guides for first-time home buyers
Unique Spaces
Awesome and unusual real estate from across the DC Metro













