 Revamping a Row House, 203k Style
Revamping a Row House, 203k Style
✉️ Want to forward this article? Click here.
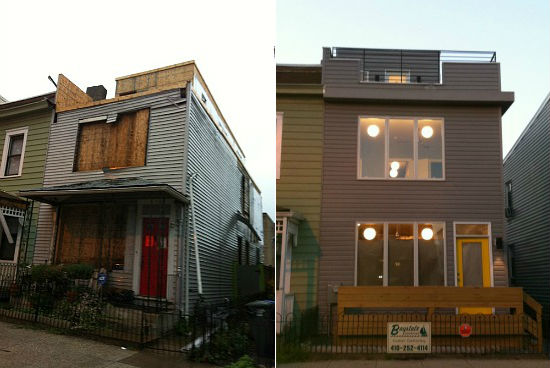
Facade, Before (left) and After (right)
After seven years in their H Street Corridor row house, Maileen Villamor and her husband were starting to get frustrated. The home had structural problems, like a perpetually wet basement and holes in the walls, and with just two-bedrooms, space was getting tight for the couple and their young daughter. They wanted to totally overhaul the home, but were daunted by the thought of saving up tens of thousands of dollars for a renovation, a process that would likely take years.
Enter the 203k loan.
With the help of the FHA home loan program, the Villamors were able to transform the aging two-bedroom, one-bath row house into a three-story, three-bedroom, 3.5-bath home with office space, a play room, and a roof deck.
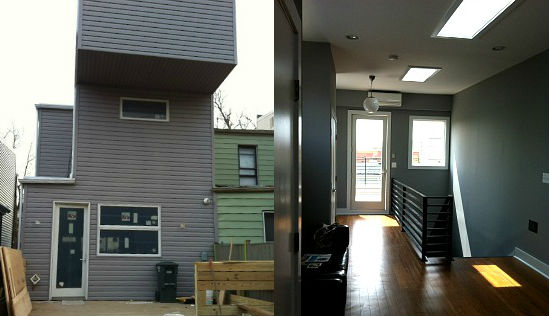
New 3rd floor, Exterior (left) and Interior (right)
The 203(k) is a government program that offers loans to buyers who want to renovate their homes. The loan is often granted to homeowners who don’t have the cash to fund a renovation, and don’t want to take out a home equity loan to fund the repairs. For people like the Villamoors, it is a nice alternative (i.e.repaying back their loan on a monthly basis at a time when forking over a pile of cash was unimaginable). Villamor told UrbanTurf that three homes on their block have been renovated using the 203(k) program.
For the renovation, the Villamors hired architect Amanda Clarke, who designed 1524 Gales Street NE, a past UrbanTurf Deal of the Week just down the street from their own home. Clarke went with a Mondrian-like modern theme, which meant the family had some fun picking out bamboo flooring, bathroom tiles, kitchen appliances and fixtures that they liked.
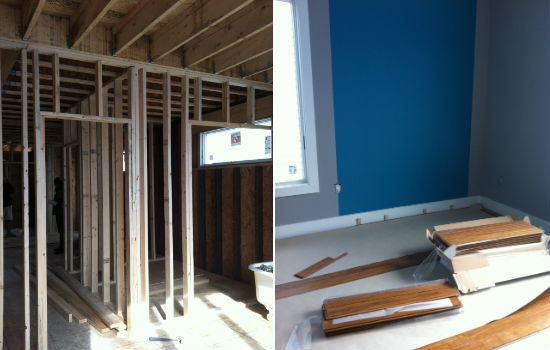
Two stages of the second floor renovation.
In August, the family moved out and contractors began a complete gut renovation of the home. After tearing down the walls of the first and second floors, the contractors framed the new rooms, built a third story and rebuilt the home almost from scratch. They added new stairs, new walls, constructed the third level, renovated the facade and built a roof deck. Renovations took almost nine months, and the Villamoor family was just able to move back into their home in early April.
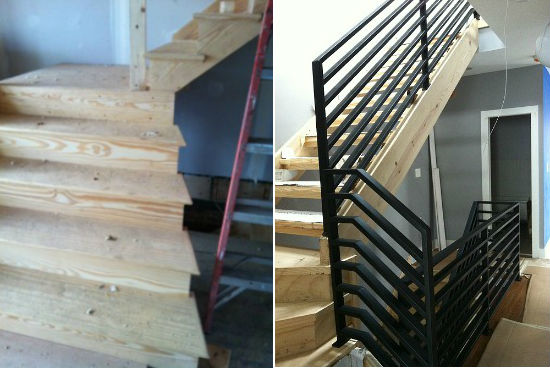
Stairs, Early (left) and Finished (right)
To learn more about the 203(k) program, click here.
See other articles related to: 203k loans, dclofts, h street corridor, renovation, renovation financing
This article originally published at http://dc.urbanturf.production.logicbrush.com/articles/blog/revamping_a_rowhouse_203k_style/5418.
Most Popular... This Week • Last 30 Days • Ever
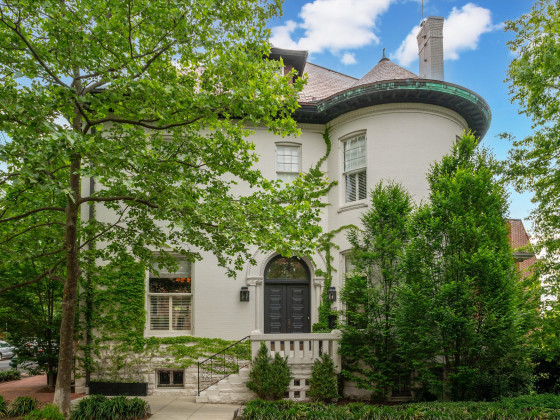
Chris Hughes and husband Sean Eldridge are putting their Kalorama home on the market ... read »

Today, UrbanTurf is taking a look at the tax benefits associated with buying a home t... read »

Lincoln-Westmoreland Housing is moving forward with plans to replace an aging Shaw af... read »

Only a few large developments are still in the works along 14th Street, a corridor th... read »

A soccer stadium in Baltimore; the 101 on smart home cameras; and the epic fail of th... read »
DC Real Estate Guides
Short guides to navigating the DC-area real estate market
We've collected all our helpful guides for buying, selling and renting in and around Washington, DC in one place. Start browsing below!
First-Timer Primers
Intro guides for first-time home buyers
Unique Spaces
Awesome and unusual real estate from across the DC Metro













