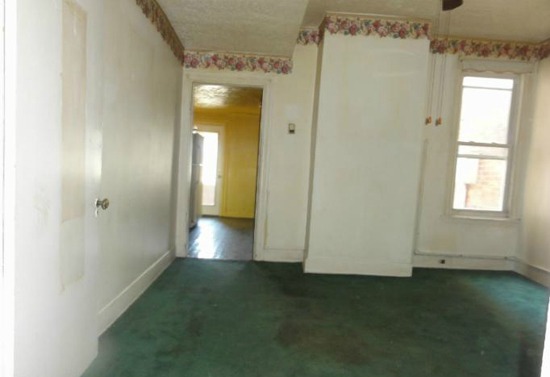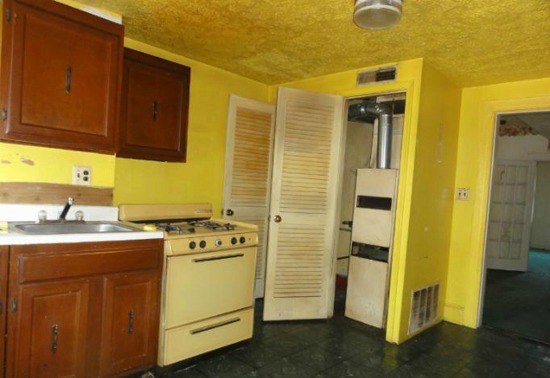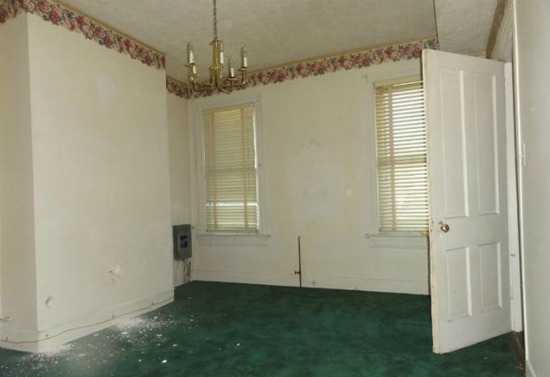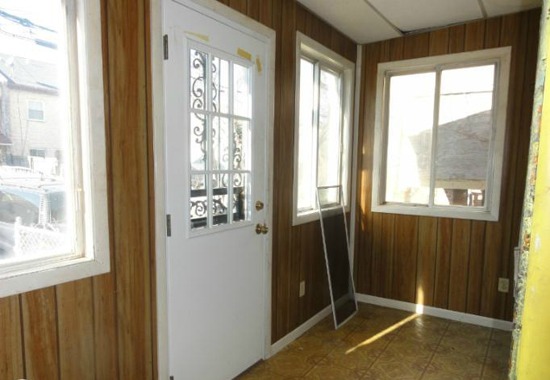What's Hot: Did January Mark The Bottom For The DC-Area Housing Market? | The Roller Coaster Development Scene In Tenleytown and AU Park
 Re-imagined: Fixing Up a Trinidad Fixer-Upper
Re-imagined: Fixing Up a Trinidad Fixer-Upper
✉️ Want to forward this article? Click here.
A back room in Trinidad re-imagined.
In Re-imagined this week, Lori Steenhoek helps envision how various features of a row house in Trinidad (map) could be transformed. The home is a true fixer-upper and needs a cosmetic make-over. Luckily, the shell of the house has a great layout, and each of the rooms simply needs a more modern look. Check out some of the before-and-after images below to see what Lori would update.

Currently: Outdated
Re-imagined: A Modern Update
The Living Room
The living room is really just suffering from a tired old floor, dated-looking wallpaper, and walls that could really use a fresh coat of paint. We decided to lay new, wide-plank hardwood to cover the existing green floor, remove the floral wallpaper border, and paint all the walls with a crisp coat of light green paint. We painted a darker accent wall at left and added a few recessed lights. We removed the door in the foreground area and left the entryway open as a path into the kitchen. The result is a cozy living space just off the kitchen, with plenty of seating.

Currently: Yellow Everywhere
Re-imagined: A Softer Look
The Kitchen
The kitchen really needs a total overhaul in order to fix the overly yellow walls and ceiling, dated appliances, and old cabinetry. We decided to keep the layout pretty much intact, and added a counter-height bar with stools for seating. We also installed modern appliances and cabinets, a textured ceramic tile floor, a pendant light fixture, and granite countertops and backsplash. The color palette was kept soft and neutral in order to make the space feel more warm and inviting.

Currently: Needs New Finishes
Re-imagined: Modern and Clean
The Bedroom
For the bedroom, we again kept the layout the same, and simply updated the finishes. We added a light hardwood floor and crown molding, and replaced the small chandelier with a lighted ceiling fan that felt more size-appropriate for the space. Striped, neutral-colored wallpaper and some new furniture were the final touches needed to make this space feel like a comfortable master bedroom.

Currently: Small and Underutilized
Re-imagined: A Screened-In Porch
The Rear Porch
The rear porch area of the home felt small and uninviting, so we decided to open it up as a screened-in porch. By taking down the walls and windows, and defining the space with a deck railing, wooden floor boards and ceiling, and a light mesh screen, it now functions as an indoor room with an outdoor feeling. It lets much more light into the back of the house, and helps open up the view into the backyard, which we planted with greenery and enclosed with a fence. By adding a few pieces of indoor/outdoor lounge furniture, the space becomes a great place to sit and relax.
Lori Steenhoek is a Digital Artist with over six years of experience creating architectural renderings. She is the founder of Capital Pixel, a DC-based rendering company, and is currently finishing her Masters thesis in Animation and Visual Effects. She can be reached at lori@capitalpixel.com
Do you know of a home that needs some re-imagining? If so, drop us a line at editor2012@urbanturf.com.
Similar Articles:
* Re-imagined: An UrbanTurf Reader Request * Re-imagined: A U Street Row House
See other articles related to: dclofts, re-imagined, renovation, trinidad
This article originally published at http://dc.urbanturf.production.logicbrush.com/articles/blog/re-imagined_fixing_up_a_trinidad_fixer_upper/5278.
Most Popular... This Week • Last 30 Days • Ever

As mortgage rates have more than doubled from their historic lows over the last coupl... read »

The small handful of projects in the pipeline are either moving full steam ahead, get... read »

Lincoln-Westmoreland Housing is moving forward with plans to replace an aging Shaw af... read »

The longtime political strategist and pollster who has advised everyone from Presiden... read »

A report out today finds early signs that the spring could be a busy market.... read »
DC Real Estate Guides
Short guides to navigating the DC-area real estate market
We've collected all our helpful guides for buying, selling and renting in and around Washington, DC in one place. Start browsing below!
First-Timer Primers
Intro guides for first-time home buyers
Unique Spaces
Awesome and unusual real estate from across the DC Metro














