What's Hot: Just Above 6%: Mortgage Rates Drop To 2022 Lows | Facebook Co-founder Lists DC Home For Sale
 Re-imagined: A Capitol Hill Home in Need of Help
Re-imagined: A Capitol Hill Home in Need of Help
✉️ Want to forward this article? Click here.
A re-imagined room at 327 Tennessee Avenue NE
In Re-imagined this week, Lori Steenhoek of Capital Pixel helps "re-imagine" a Capitol Hill home in need of renovations to restore some of its hidden charm. 327 Tennessee Avenue NE is located on the border of Capitol Hill and Hill East, and like a lot of homes in need of work over there, it was snatched up after only a couple days on the market.
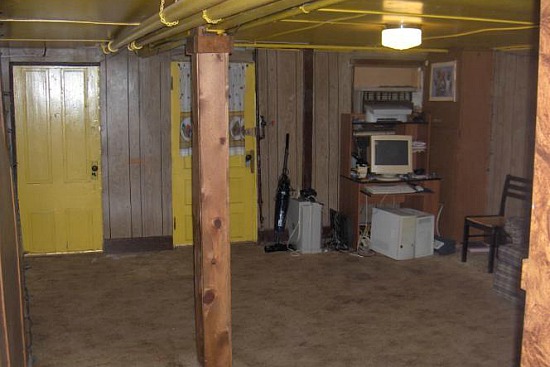
Currently: Dark, Brown and Dated Looking
Re-imagined: Cozy Spot for Movie Night
The Basement
The basement at 327 Tennessee Avenue NE suffers from a multitude of problems, including exposed piping in the ceiling, dated-looking wood-paneled walls, and a nauseating banana-yellow paint job. The brown carpet-covered floors are also making the entire space feel dingy.
The first fix was to drop a low bulkhead from the ceiling to hide the existing pipes and wiring. The wood-paneled walls and yellow doors were replaced, and the wood column was enclosed with drywall to give it a cleaner look. Recessed lighting was added in the ceiling over the seating area to make the space feel brighter, despite the lower ceiling clearance. Finally, the brown carpet was ripped out, and the original concrete floor beneath was patched, painted, and sealed as a budget-friendly alternative to adding either new carpeting or wood flooring. We think it gives the basement a raw, low- maintenance feel, but also a good place to have movie night.
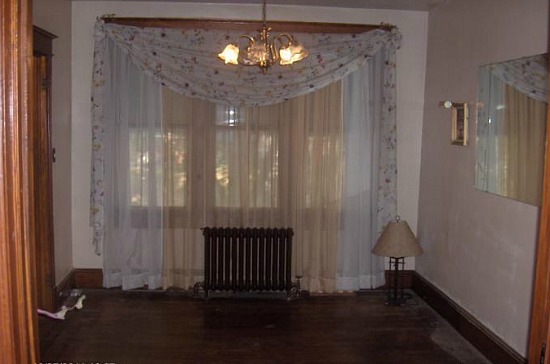
Currently: In Need of Redecorating
Re-imagined: Clean and Sun-Filled
The Dining Room
The front dining room has plenty of potential, but it is nearly hidden by the heavy, floral curtains and the old, wood trim. To start, the walls, moldings, and trim pieces were given fresh coats of white and neutral paint. The wood floors are in great shape, so they were simply cleaned and shined. The old radiator was removed to open up the floor space a bit more, and a modern chandelier was installed as a focal point for the center of the room. The window treatments were replaced with simple blinds, allowing the homeowner to control the sunlight coming in without making the room feel too heavy. After arranging a long table and chairs in the center of the space, and some artwork on the walls, this room is now ready for hosting Thanksgiving dinner.
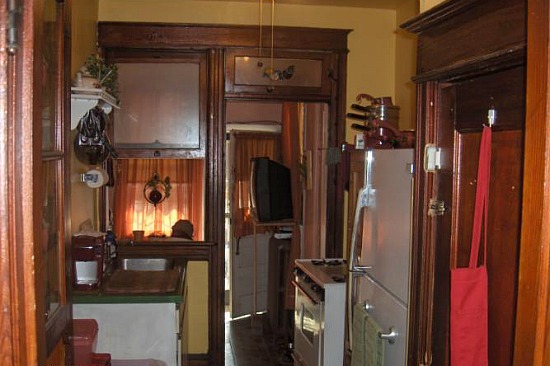
Cluttered and Claustrophobic
A Little Bit Wider, And Much Sleeker
The Kitchen
The kitchen is a small, narrow space in this house, so we felt the need to open it up a bit to flow into the rear room. Though we had to remove some of the original detailing in the wood trim and the decorative glass transom to achieve this, these parts could be salvaged and reused elsewhere in the renovation. The resulting space feels a bit wider and more cohesive, especially with updated appliances and new counters. Open shelving was used above the kitchen sink to keep the space from feeling too top-heavy. The final touch was some new pendant lights and now (forgive the pun) weʼre cooking.
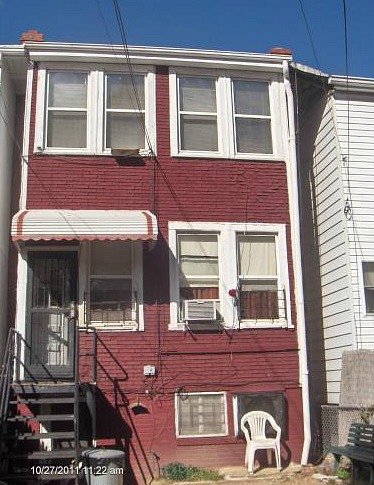
Currently: Could Use Some Upkeep
Re-imagined: A Clean Backyard
The Backyard
For the backyard and rear facade, only a little cleanup was needed, starting with a fresh coat of paint. The A/C window-units were removed and replaced with central air-conditioning, and new windows were installed on the bottom two floors. The old cable television wires covering the rear facade were also removed, and the remaining electrical wiring was cleaned up and reorganized. New, decorative iron grills were added to the windows at the basement level. A new back door was also installed, and the existing stair was left intact and given a fresh coat of black paint. In order to allow more light into the rear entry door and window, the old canopy was taken down. Finally, the yard was landscaped with a small patio of brick pavers, moveable planters, and small trees were planted. Flowered window boxes were also added for some additional color and detail.
Lori Steenhoek is a Digital Artist with over six years of experience creating architectural renderings. She is the founder of Capital Pixel, a DC-based rendering company, and is currently finishing her Masters thesis in Animation and Visual Effects. She can be reached at lori@capitalpixel.com
Do you know of a home that needs some re-imagining? If so, drop us a line at editor2011@urbanturf.com.
See other articles related to: capitol hill, dclofts, hill east, re-imagined
This article originally published at http://dc.urbanturf.production.logicbrush.com/articles/blog/re-imagined_a_capitol_hill_home_in_need_of_help/4536.
Most Popular... This Week • Last 30 Days • Ever

Today, UrbanTurf is taking a look at the tax benefits associated with buying a home t... read »

Only a few large developments are still in the works along 14th Street, a corridor th... read »
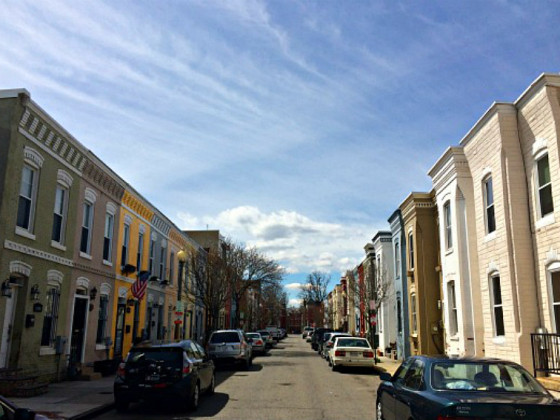
Today, UrbanTurf is taking our annual look at the trajectory of home prices in the DC... read »
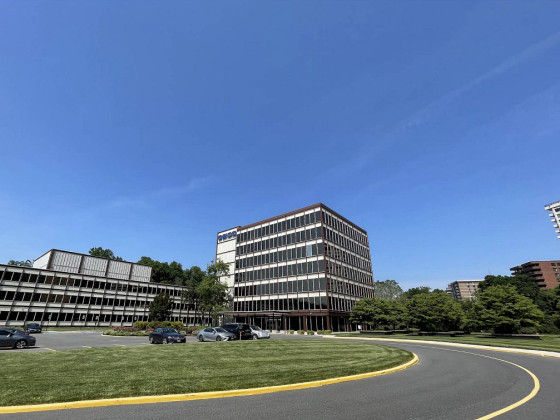
EYA and JM Zell Partners have plans for 184 townhomes and 336 apartments spread acros... read »
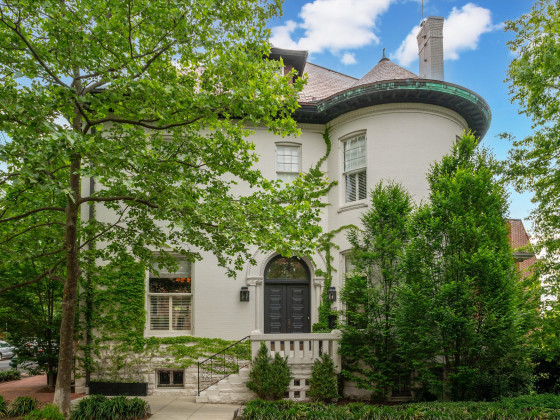
Chris Hughes and husband Sean Eldridge are putting their Kalorama home on the market ... read »
- A Look At The Tax Benefits of Buying a Home Through a Trust
- Church Street, U Street + Reeves: A Look At The 14th Street Development Pipeline
- The 10-Year Trajectory Of DC-Area Home Prices In 4 Charts
- 520 Residences Planned For Former GEICO Campus In Friendship Heights
- Facebook Co-founder Lists DC Home For Sale
DC Real Estate Guides
Short guides to navigating the DC-area real estate market
We've collected all our helpful guides for buying, selling and renting in and around Washington, DC in one place. Start browsing below!
First-Timer Primers
Intro guides for first-time home buyers
Unique Spaces
Awesome and unusual real estate from across the DC Metro














