What's Hot: Did January Mark The Bottom For The DC-Area Housing Market? | The Roller Coaster Development Scene In Tenleytown and AU Park
 The 850 Units Coming to Petworth and Park View
The 850 Units Coming to Petworth and Park View
✉️ Want to forward this article? Click here.
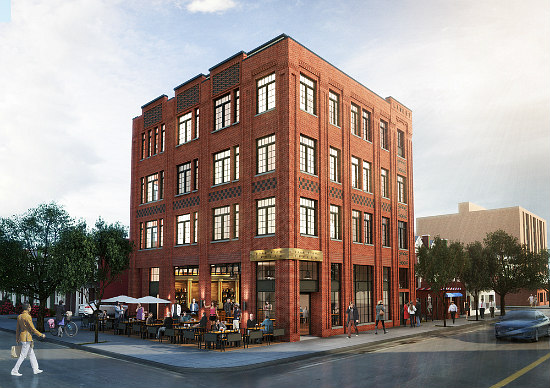
Rendering of The Lamont.
As UrbanTurf continues taking stock of everything in the DC-area residential development pipeline, we turn our attention to large-scale developments on the boards for the Petworth and Park View neighborhoods, where change has been slow-going and several development applications have been abandoned over the past several years.
The former site of Murry’s grocery at 3400 Georgia Avenue NW (map) embodies this stagnation. While the property changed hands last year, current owners Zuckerman Partners have not yet filed a development application for the site. Currently, the property is being leased to a mushroom farm and the building shell, known as The Perch, hosts various community events.
While a handful of other properties were also held up in environmental and legal matters, ANC 1A Chair Kent Boese has a theory as to why development has seemingly languished in the corridor. “I personally believe that Park Morton is the key to much of this because its going to have one of the most significant impacts on the economic health of that section of Georgia Avenue,” Boese told UrbanTurf. “As long as it’s moving forward, I think people are making plans. If it stalls, that could be like pulling the rug out from everything.”
More on Park Morton and many other projects below. And, in case you missed them, here are other neighborhoods we have covered thus far:
- The Shaw Development Rundown
- The 1,458 New Units Coming to the H Street Corridor
- The 692 New Units Coming to the 14th Street Corridor
- The 1,101 Units Coming to Connecticut Avenue
- The Development Rundown For Georgetown and the West End
- The (Approximately) 1,500 Units Coming to Downtown Bethesda
- The 1,364 Units Coming to the U Street Corridor
- The 5,589 Units Headed for NoMA
- The Mount Vernon Triangle/Chinatown Development Rundown
- The 3,500 Units on the Boards for the Southwest Waterfront
- The Near Southeast Development Rundown — Part I
- The Near Southeast Development Rundown — Part II
- The 1,267 Units Headed for Capitol Hill and Hill East
- The East of the River Development Rundown
- The East of the River Development Rundown — Part II
- The 4,300 Units Coming to Eckington and the Rhode Island Avenue Corridor
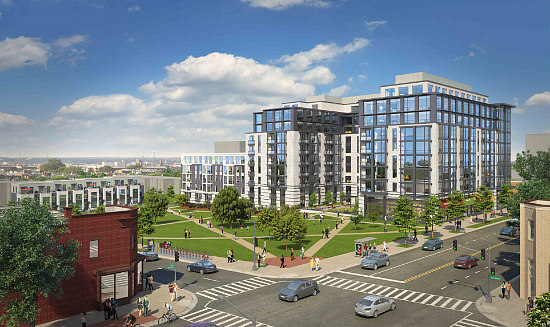
Park Morton, the massive development led by Park View Community Partners (The Community Builders and Dantes Partners), involves two sites along Georgia Avenue. The three-part project is over a decade in the making, having originated with the New Communities initiative intended to replace the Park Morton public housing complex with a mixed-income community, designed by Torti Gallas Urban.
The ANC 1A unanimously voted to support the Park Morton proposal last week, amending the agreed-upon public benefits package to stipulate that if the zoning process requires a reduction in the total number of residential units for either phase, that at least two-thirds will still be designated affordable. The 99-year ground lease associated with the land disposition agreement will also ensure that public housing units remain affordable throughout the life of the lease.
Other public benefits include the creation of park space at both sites, which will be based on community input prior to designing, and real-time transit screens in the lobbies of all the multi-family housing buildings.
The Zoning Commission is scheduled to hear the Park Morton case in October.
- Phase I
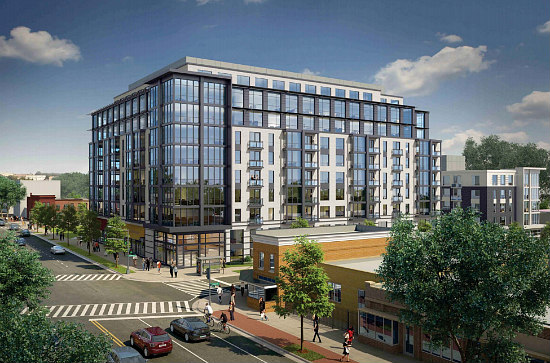
While the 77,000-plus square-foot site at the nexus of Irving Street, Georgia Avenue, and Columbia Road NW (map) has served as the Bruce Monroe Community Park for the past several years, the location is slated to be redeveloped with an 189-unit apartment building facing Georgia Avenue, a 76-unit senior citizen apartment building on Irving Street, and 8 three-bedroom rowhouses.
Ninety-four of the units will be set aside for current residents of the Park Morton public housing complex, and another 108 units will be set aside for households earning up to 60 percent area median income (AMI).
- Phase II
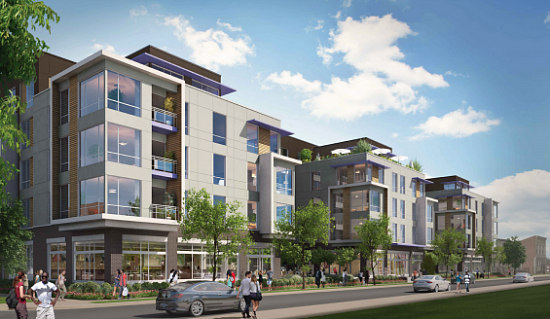
After the first phase is completed, the remaining Park Morton tenants will be able to relocate into set-aside units at the Phase One buildings and their former homes will be razed. Next, a 142-unit apartment building will be constructed in the 600 block of Park Road NW (map).
- Phase III
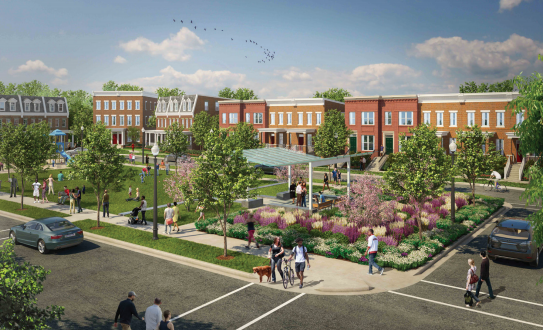
The remainder of the Park Morton public housing complex straddling Morton Street will be razed to make way for 29 townhouses and 18 smaller units in what the application documents refer to as “stacked flats”. Morton Street will also be extended through the site and other public streets will also be created to further activate the site.
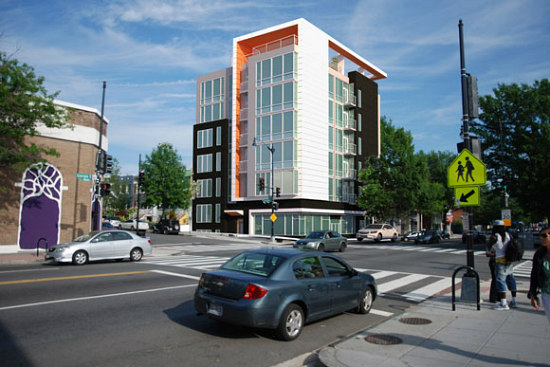
Construction is just getting underway at 3619 Georgia Avenue NW (map), where a development team led by The Warrenton Group and Elmira Gwynn have planned a six-story, 27-unit condominium building with roughly 2,400 square feet of ground floor retail. Bonstra|Haresign Architects designed the project.
story continues below
loading...story continues above
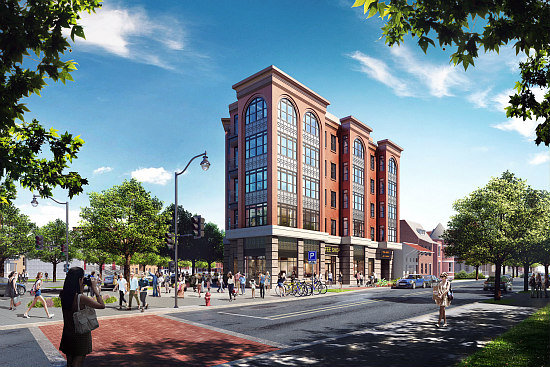
Rooney Properties and PGN Architects plan to replace the Sweet Mango Cafe at 3701 New Hampshire Avenue NW (map) with a 65 foot-tall, 21-unit condominium project with ground-floor retail. The development team is currently acquiring permits and plans to break ground later this year; pre-sales will begin in early 2017. In the meantime, the restaurant plans to relocate elsewhere in the neighborhood and developers are in talks with the artist of the Chuck Brown mural to potentially recreate it once the new building is complete.
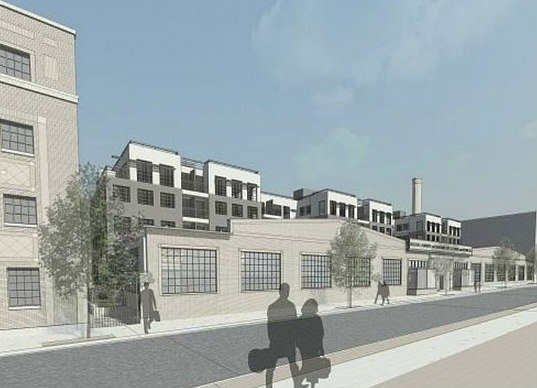
The Holladay Corporation is currently at work on a three-building, 225-unit residential project at 713 Lamont Street NW (map), designed by Eric Colbert & Associates.
Closest to Sherman, the first building will be a nearly 35 foot-tall 9-unit garden-style residential walk-up with 14 surface parking spaces. The second structure is the four-story Linens of the Week/Alsco building; this will be converted into a 53 foot-tall building with 77 units.
Last will be a five-story residential building with 88 parking spaces across one underground level. In front of this building separated by a courtyard, the one-story facade currently on Lamont will be restored to allow a strip of 11 single story-plus-loft rowhouses. The lobby to the rear apartments will be incorporated into the townhouse strip.
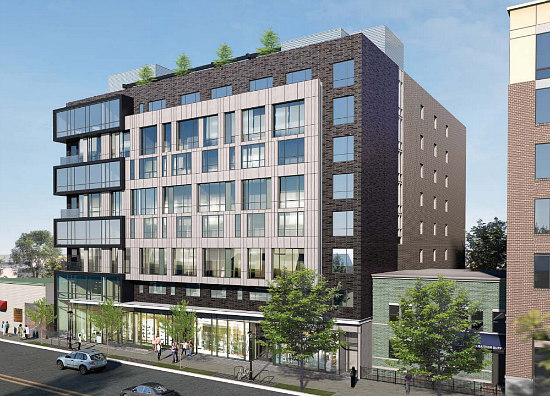
3210-3216 Georgia Avenue
While Zuckerman Partners had filed a planned-unit development (PUD) application to develop this site on Georgia Avenue between Lamont and Kenyon Streets NW (map), pending legal matters surrounding a potential easement on the property led to the team requesting a filing extension this past May. The original proposal intends to create an 87 foot-tall building with approximately 105 apartments with 3,816 square feet of retail and 36 parking spaces.
Zuckerman Partners also owns the aforementioned former Murry’s site and has not responded to our requests for comment. UrbanTurf will continue to monitor the proposal’s progress.

At the corner of Georgia Avenue and Lamont Street NW (map), Brick Lane has secured raze permits to develop a nine-unit apartment building with ground-floor retail. Nelson Architects designed the project, which is also intended to have sidewalk patio space.
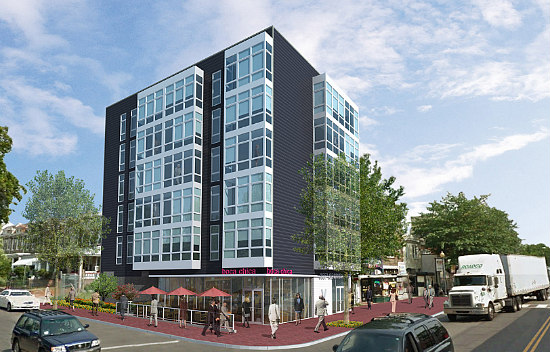
Peter Fillat Architects designed this planned six-story, 20-unit condominium building for 3557-3559 Georgia Ave NW (map). The units will be an even mix of one- and two-bedrooms; an 1,800 square-foot cafe with outdoor seating is planned for the ground floor.
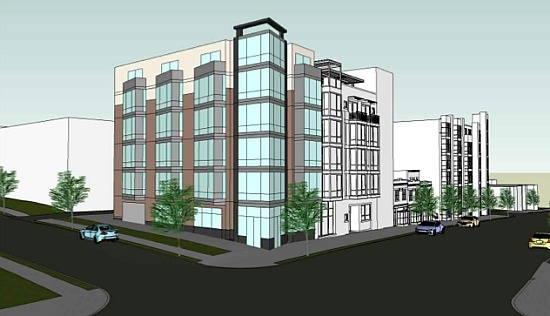
Latney’s Funeral Home at 3831 Georgia Avenue NW (map) is slated to be replaced by a six-story mixed-use development. Murillo Malnati Group will deliver 20 residential units atop approximately 1,488 square feet of ground floor retail. In exchange for providing two parking spaces, residents during the first 10 years will be offered a year of complementary bike- or car-share memberships or a $100 Smartrip card credit.
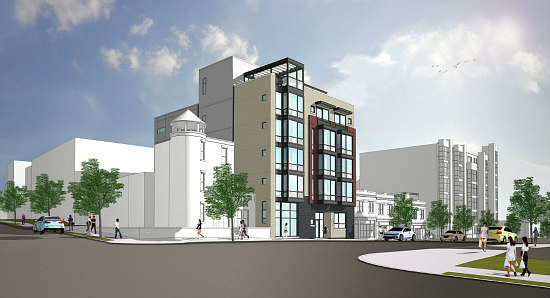
Right next door, Donatelli Development and Mosaic Urban Partners are in the process of constructing a 32-unit apartment building at 3825 Georgia Avenue NW (map). Seven of the units will be designated for households earning up to 60 percent AMI; the five-story building could be completed as early as February 2017. A related development by this team was also planned for 3813-3815 Georgia Avenue, the latter of which was recently designated as historic; however, it appears to be currently on hold.
See other articles related to: anc 1a, bonstra | haresign, bruce monroe, community builders, dantes partners, development, development rundown, donatelli development, eric colbert, georgia avenue, holladay corporation, mosiac urban partners, park morton, park view, pn hoffman, torti gallas urban, warrenton group
This article originally published at http://dc.urbanturf.production.logicbrush.com/articles/blog/petworth_and_park_view_development_rundown/11669.
Most Popular... This Week • Last 30 Days • Ever

As mortgage rates have more than doubled from their historic lows over the last coupl... read »

The small handful of projects in the pipeline are either moving full steam ahead, get... read »

The longtime political strategist and pollster who has advised everyone from Presiden... read »

Lincoln-Westmoreland Housing is moving forward with plans to replace an aging Shaw af... read »

A report out today finds early signs that the spring could be a busy market.... read »
DC Real Estate Guides
Short guides to navigating the DC-area real estate market
We've collected all our helpful guides for buying, selling and renting in and around Washington, DC in one place. Start browsing below!
First-Timer Primers
Intro guides for first-time home buyers
Unique Spaces
Awesome and unusual real estate from across the DC Metro













