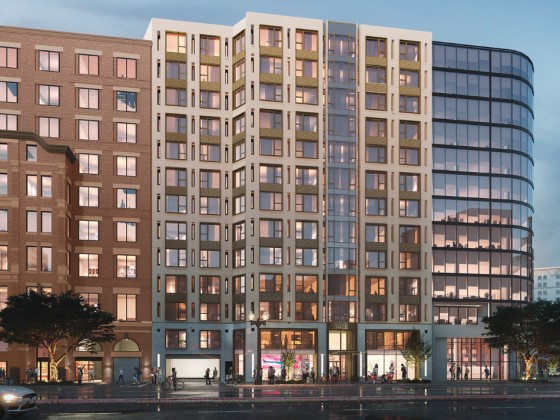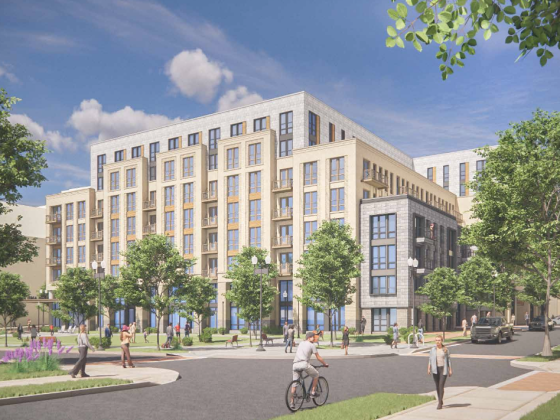What's Hot: 110-Unit Condo Project Planned in Alexandria Coming Into Focus | DC's Most Anticipated Restaurant To Open Its Doors
 New Renderings Revealed For 310-Unit Redevelopment of Wisconsin Avenue's Friendship Center
New Renderings Revealed For 310-Unit Redevelopment of Wisconsin Avenue's Friendship Center
✉️ Want to forward this article? Click here.
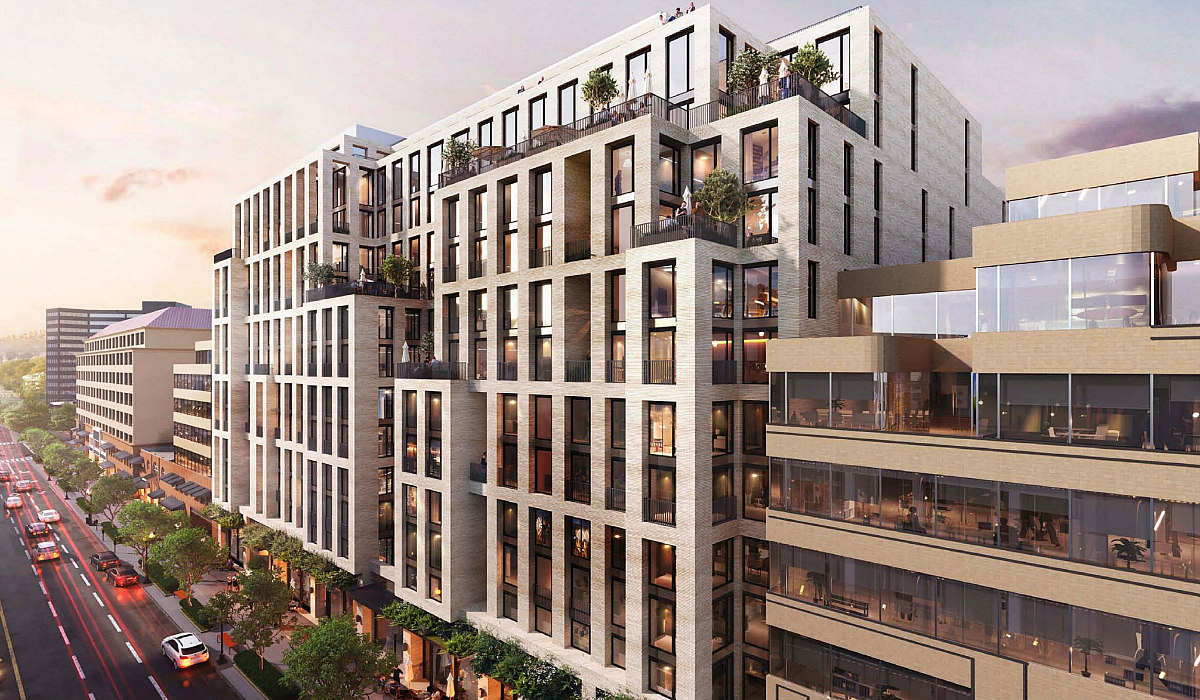
New renderings have been filed for the residential redevelopment of the Friendship Center in Friendship Heights.
Federal Realty recently submitted a modification to the approved planned unit development for the Friendship Center, which houses DSW, Maggiano's, Marshalls, and the former Nordstrom Rack space at 5333 Wisconsin Avenue NW (map). The documents filed with the DC Zoning Commission included new street-level and facade images of the redevelopment.
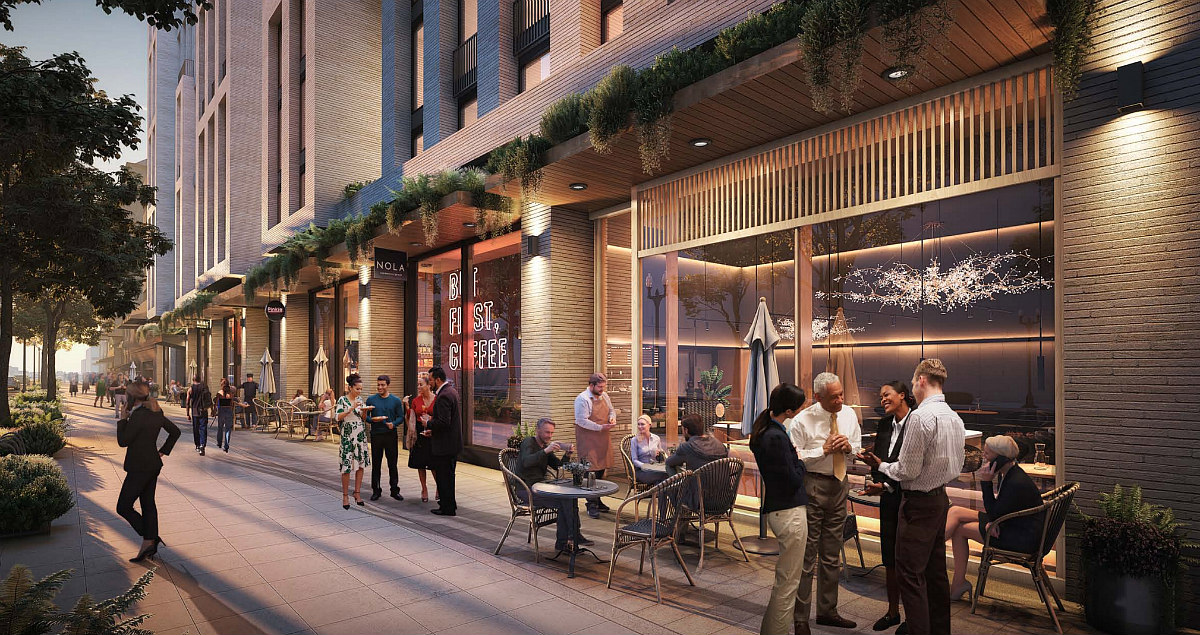
story continues below
loading...story continues above
The plans call for a 310-unit residential development above 12,000 square feet of retail. Designed by Shalom Baranes and landscape architect Gustafson Guthrie Nichol, the building is expected to employ biophilic design principles like greening on balconies. Fifteen percent of the residential space will be affordable to households earning up to 60% of median family income.
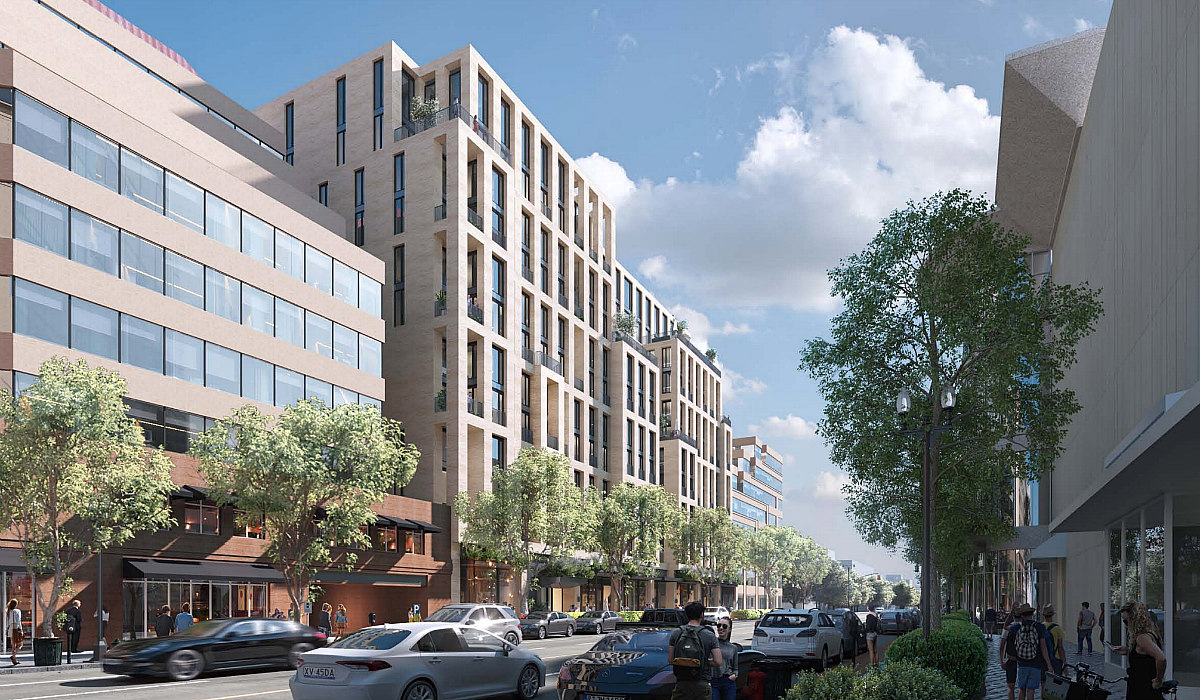
The modification to the PUD is not on the zoning calendar yet. For a look at the other new developments on the boards for Friendship Heights, click here.
See other articles related to: federal realty, friendship center, friendship heights
This article originally published at http://dc.urbanturf.production.logicbrush.com/articles/blog/new-renderings-revealed-for-310-unit-redevelopment-of-wisconsin-avenues-fri/19723.
Most Popular... This Week • Last 30 Days • Ever
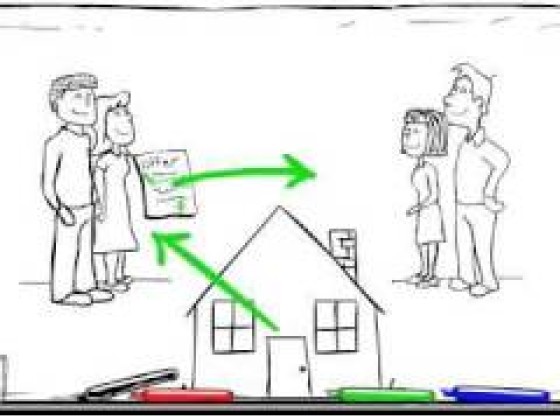
A look at the closing costs that homebuyers pay at the closing table.... read »
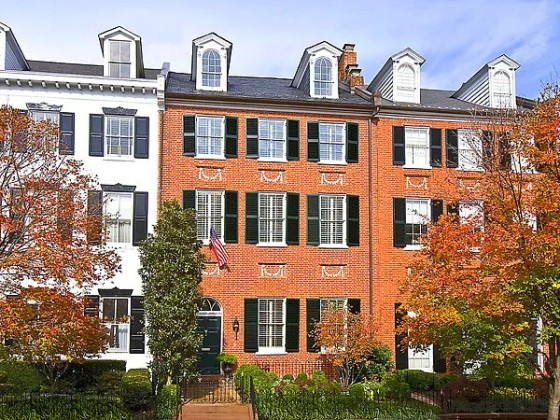
3331 N Street NW sold in an off-market transaction on Thursday for nearly $12 million... read »
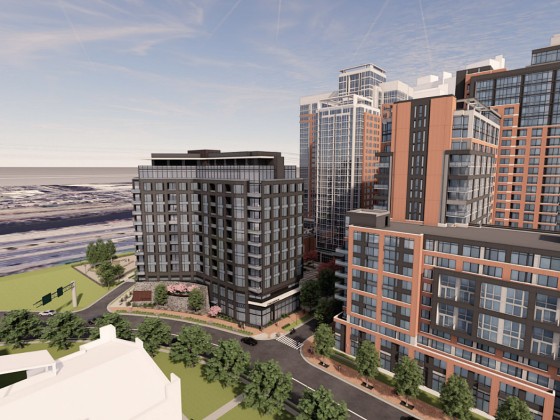
Paradigm Development Company has plans in the works to build a 12-story, 110-unit con... read »
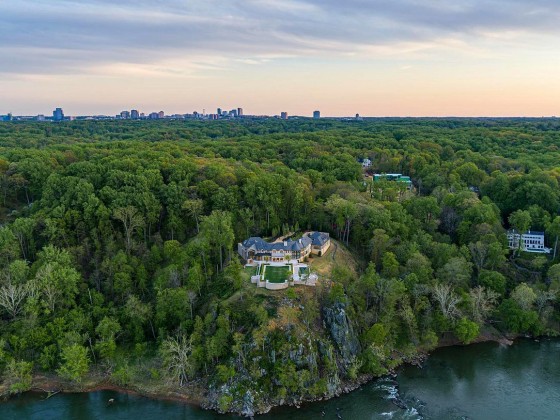
The most expensive home to sell in the DC region in years closed on Halloween for an ... read »
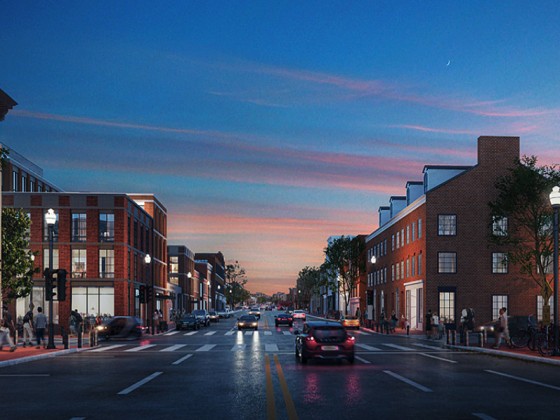
The development group behind the hotel has submitted for permit review with DC's Hist... read »
- How Do Closing Costs Work in DC
- Georgetown Home Sells For $11.8 Million, Priciest Sale in DC In 2024
- 110-Unit Condo Project Planned in Alexandria Coming Into Focus
- The Cliffs in McLean Sells For $25.5 Million, Highest Home Sale In DC Area In Years
- Georgetown Hotel That Is Partnering With Jose Andres Looks To Move Forward
DC Real Estate Guides
Short guides to navigating the DC-area real estate market
We've collected all our helpful guides for buying, selling and renting in and around Washington, DC in one place. Start browsing below!
First-Timer Primers
Intro guides for first-time home buyers
Unique Spaces
Awesome and unusual real estate from across the DC Metro







