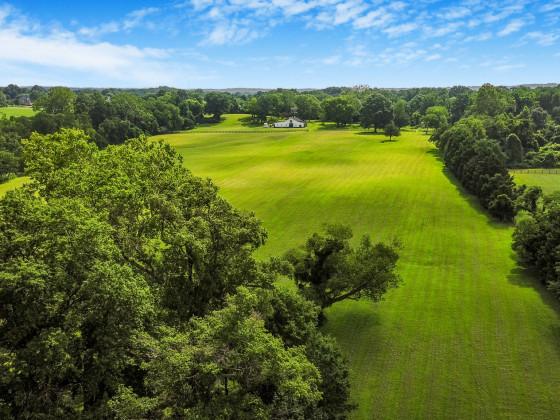 New Balconies, More Bike Parking and a Playground: The Changes at Sursum Corda
New Balconies, More Bike Parking and a Playground: The Changes at Sursum Corda
✉️ Want to forward this article? Click here.
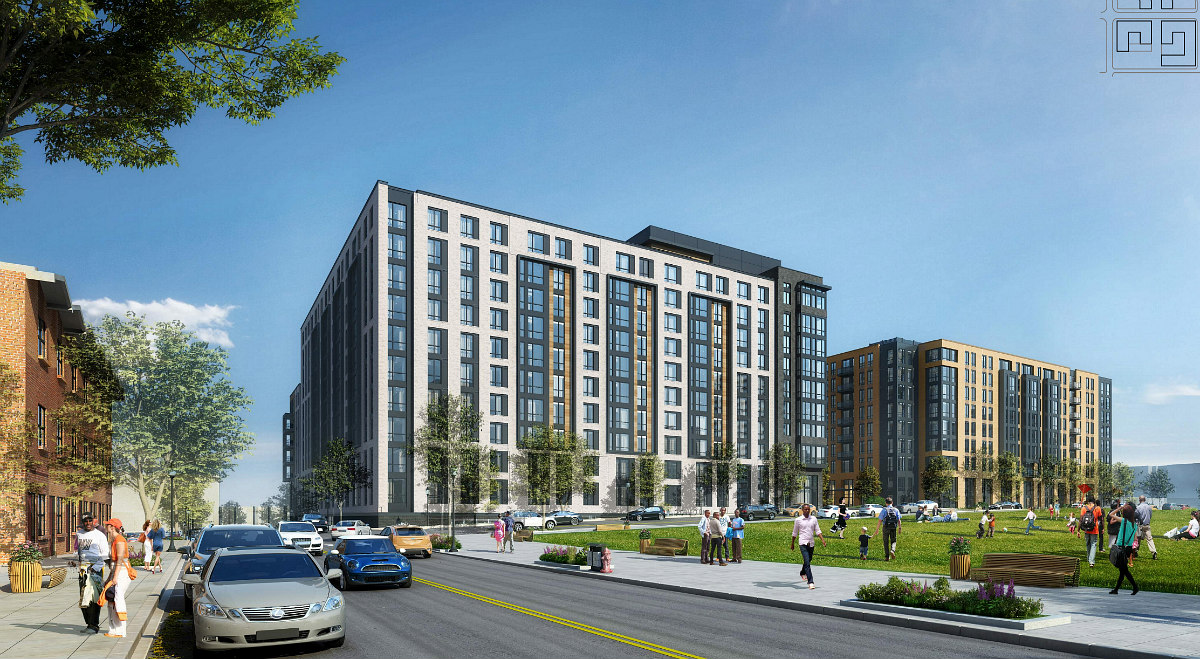
The development team reimagining the 6.7 acre former site of the Sursum Corda Cooperative is offering a slightly different look and a different approach to parking and affordability prior to a zoning hearing this week.
The Toll Brothers-led PUD is expected to deliver 1,131 housing units and 19,100 square feet of retail across four buildings between First Street and a re-established First Place between L and M Streets NW (map), with the first phase encompassing the two buildings between L and Pierce Streets. WDG Architecture is the master planner of the development.
story continues below
loading...story continues above
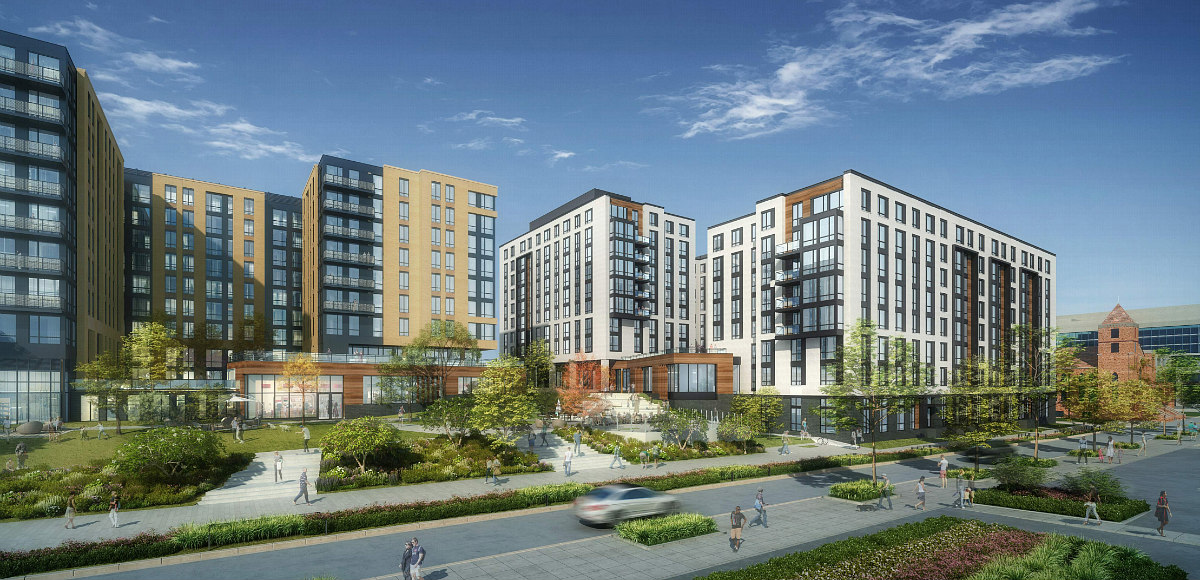
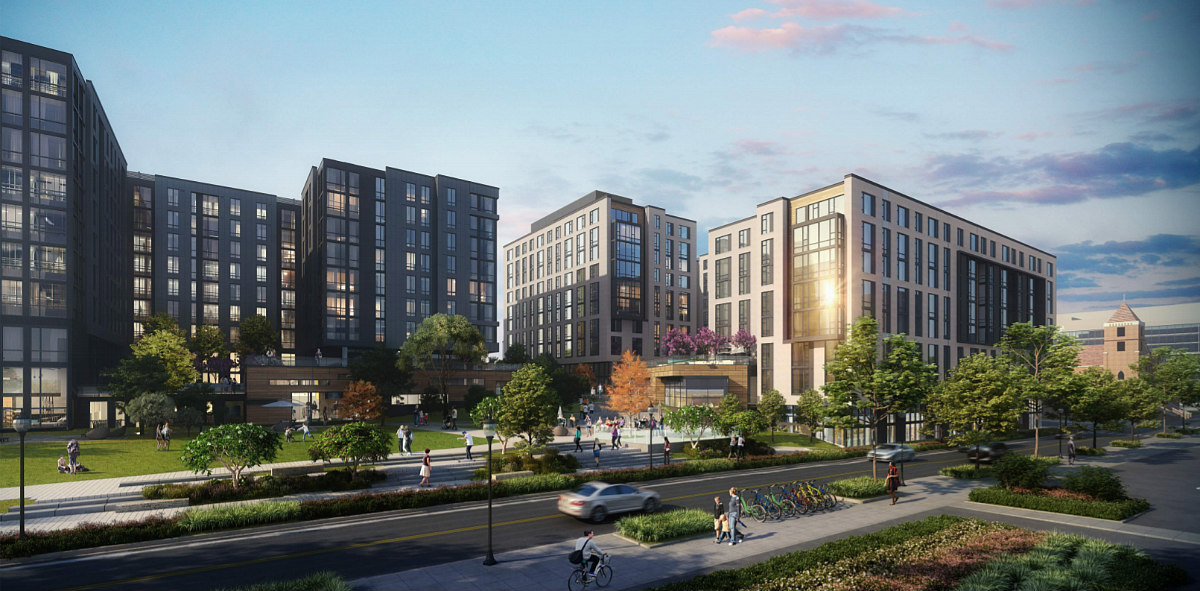
The design for the first phase of the development has been refined to give the buildings more of a residential feel. The Southwest building, which is expected to deliver 216 units across nine stories at the corner of First and Pierce Streets, now has tan masonry instead of grey. The bays on the Southeast building, which is expected to deliver 346 units across 8 to 10 stories along First Place between Pierce and L, are divided into more separate volumes. Both buildings also now include balconies, which the Office of Planning had previously requested.
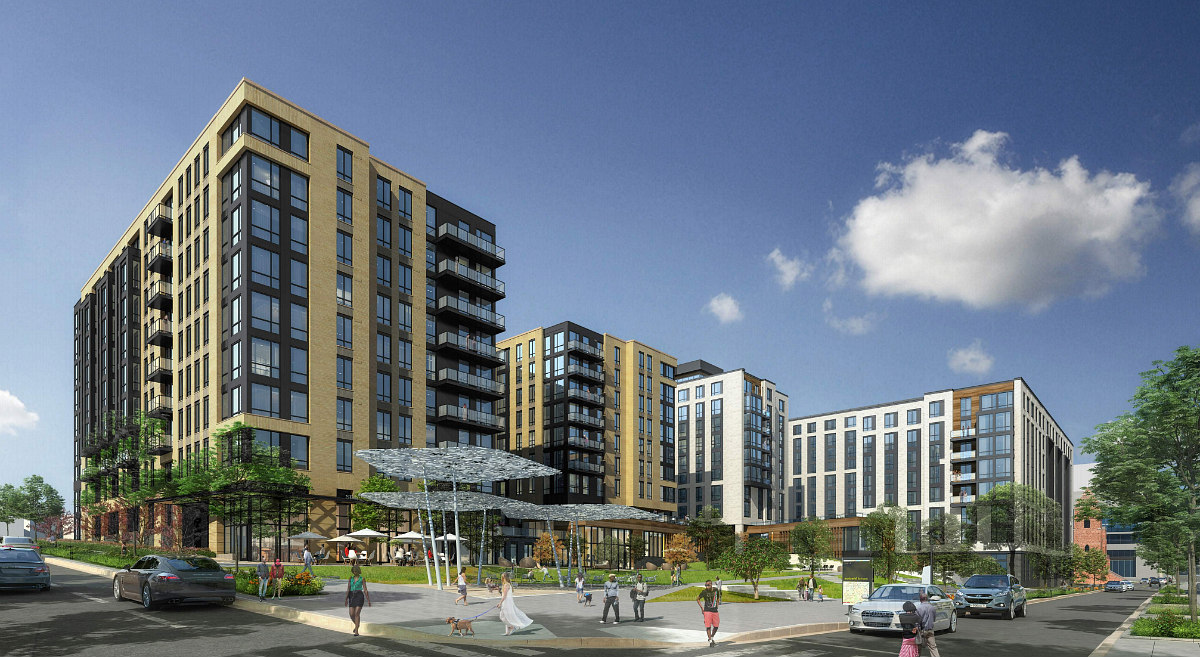
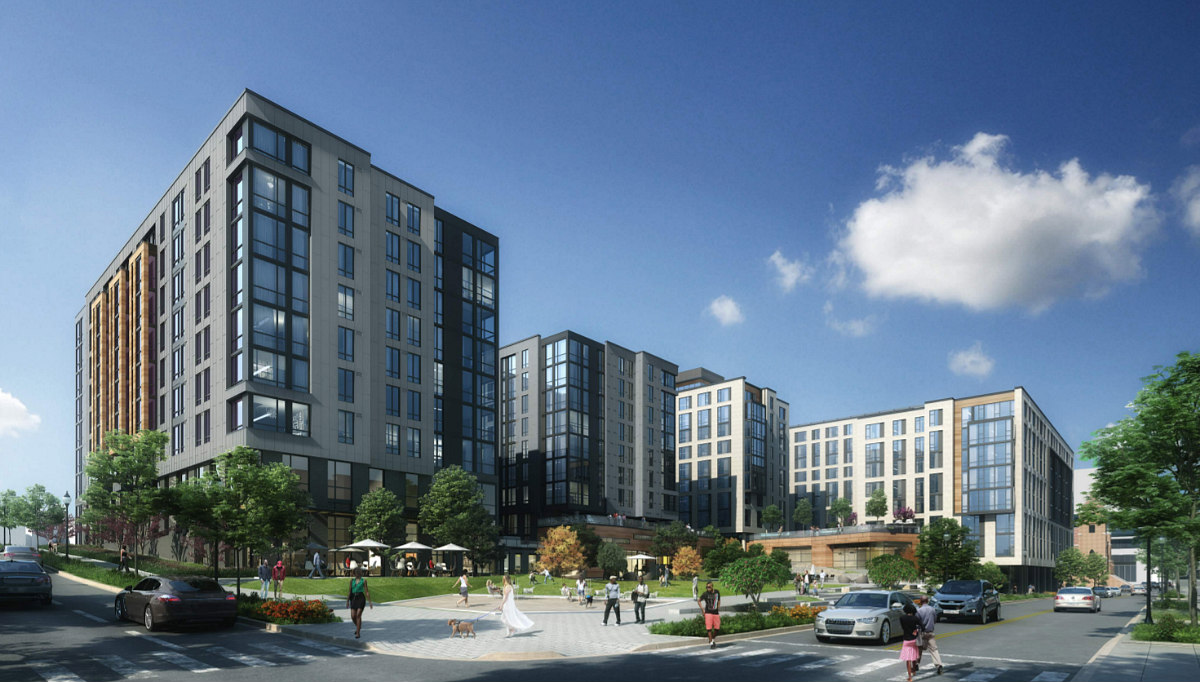
The first phase will now include 304 below-grade parking spaces, including some tandem spaces, and 199 long term bicycle storage spaces rather than the previously proposed 188. The public park at the corner of First and L Streets will also include a playground, and the newest exhibits also better illustrate the seating options and other design elements which will activate the pedestrian promenade between the buildings.
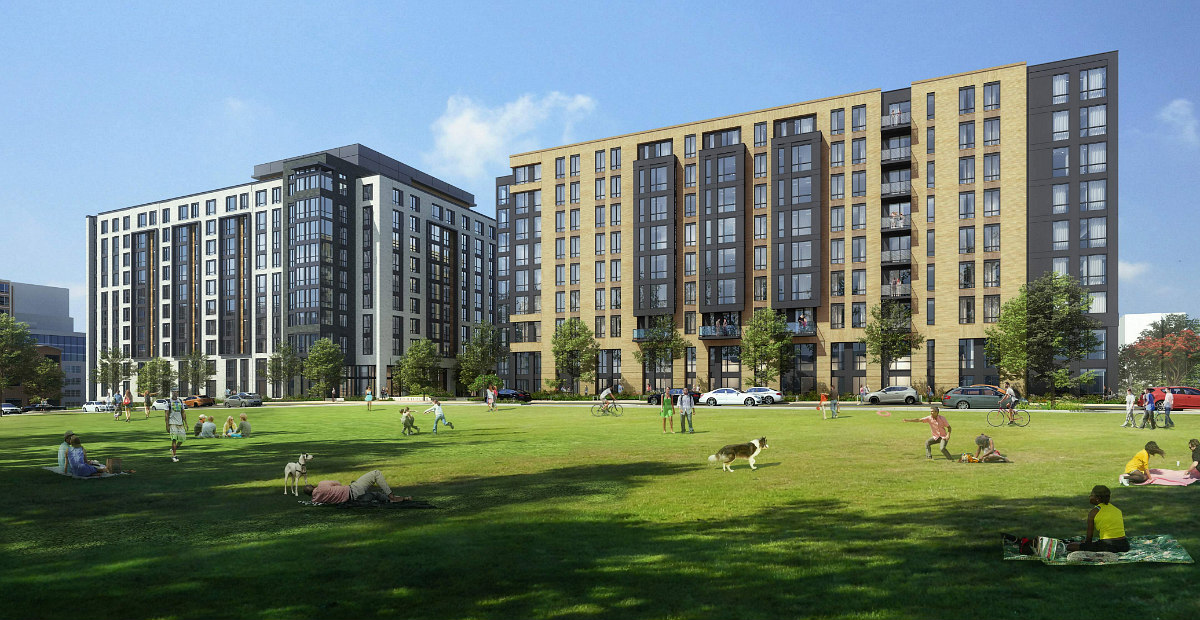
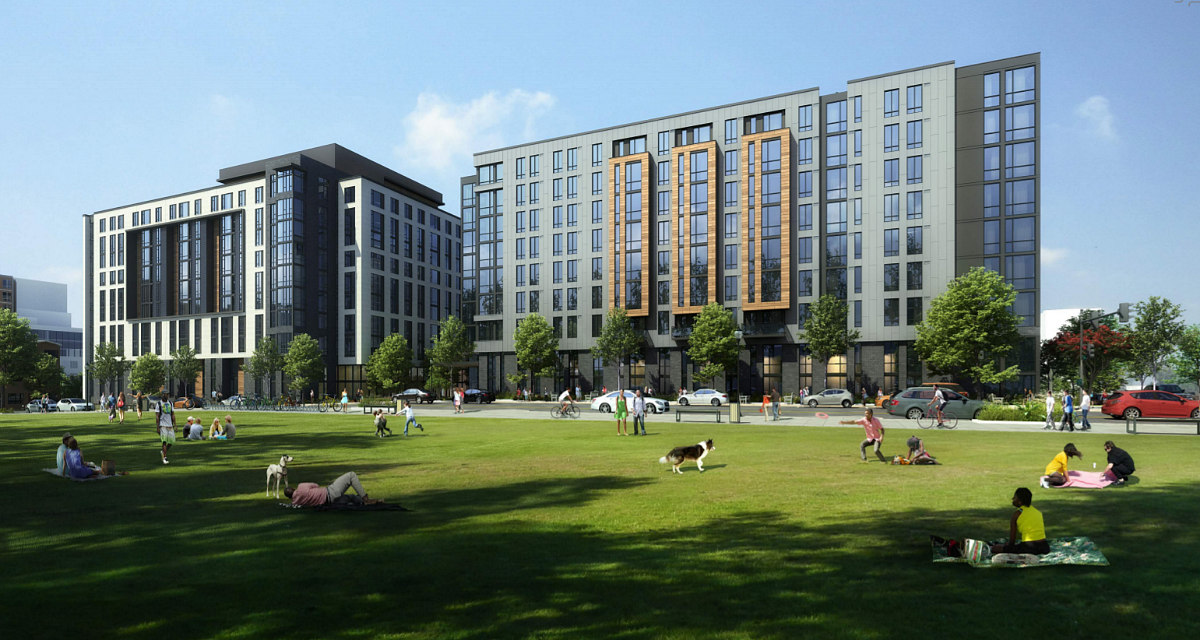
The application also clarifies and amends how the overall development will approach affordability and the inclusion of replacement units for former Sursum Corda residents.
The completed development will still include 199 affordable units for households earning up to 80 percent of median family income (MFI), with the allotments at various income levels averaging out at up to 60 percent MFI. Replacement units for Sursum Corda households which earn more than 80 percent MFI will still be provided, but will not count against the 199 unit total. Also, while there were previously meant to be 136 replacement units with up to four bedrooms, including 15 studios, the Sursum Corda Cooperative has provided an updated list of households which led the development team to revise the numbers to 122 replacement units, none of which will be studios.
See other articles related to: northwest one, planned unit development, sursum corda, sursum corda redevelopment, toll brothers, wdg architecture, zoning commission
This article originally published at http://dc.urbanturf.production.logicbrush.com/articles/blog/new-balconies-and-more-bike-parking-the-changes-proposed-at-sursum-corda/15935.
Most Popular... This Week • Last 30 Days • Ever

On Thursday night, developer EYA outlined its plans at a community meeting for the 26... read »
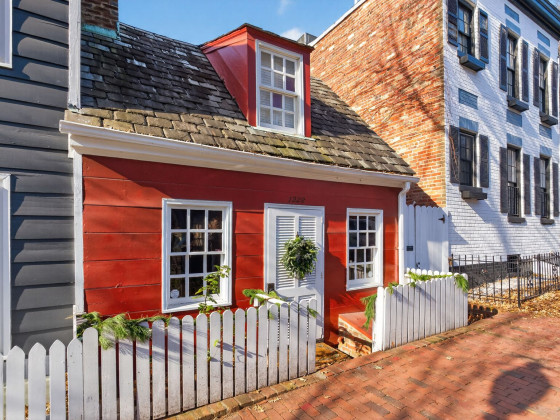
If the walls of 1222 28th Street NW could talk, they'd have nearly three centuries wo... read »
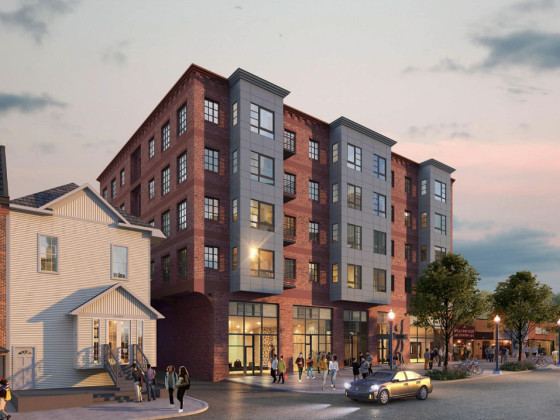
The plan to replace the longtime home of Dance Loft on 14th Street with a mixed-use ... read »
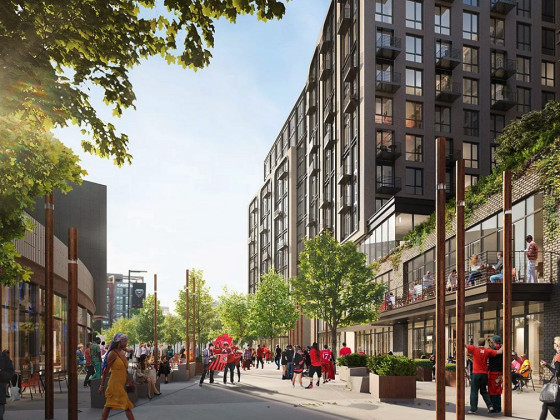
Even with over 1,100 new apartments delivering in the last 18 months, the new develop... read »
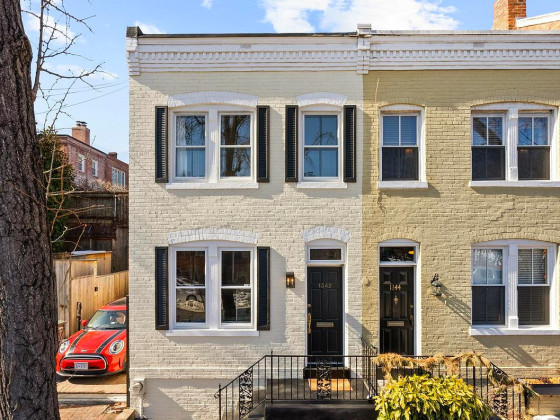
This week’s Best New Listings includes a two-bedroom bungalow in Brookland and a to... read »
- A First Look At Friendship Commons, The Big Plans To Redevelop Former GEICO Headquarters
- One of DC's Oldest Homes Is Hitting the Market
- Plans For 101 Apartments, New Dance Loft On 14th Street To Be Delayed
- The Nearly 2,000 Units Still In The Works At Buzzard Point
- Best New Listings: The Two-Bedroom House Edition
DC Real Estate Guides
Short guides to navigating the DC-area real estate market
We've collected all our helpful guides for buying, selling and renting in and around Washington, DC in one place. Start browsing below!
First-Timer Primers
Intro guides for first-time home buyers
Unique Spaces
Awesome and unusual real estate from across the DC Metro










