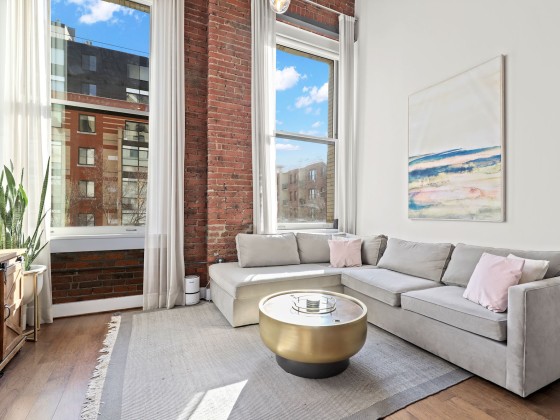 Homes That Wow: Local Residential Architects Open Up
Homes That Wow: Local Residential Architects Open Up
✉️ Want to forward this article? Click here.
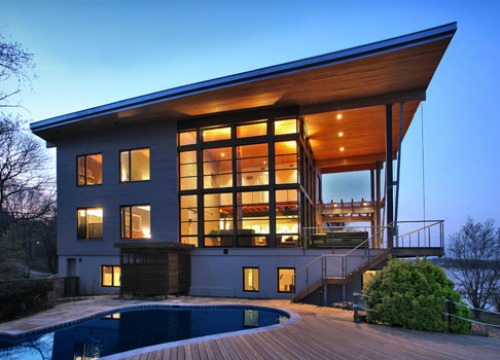
Cherie Mohr’s winning project, Bay House.
Last Thursday, as part of Architecture Week, the American Institute of Architects held a discussion that offered a look into the minds of residential architects. Dale Overmyer, Cherie Mohr and Alan Dynerman, all winners of one of Washingtonian magazine’s 2012 Residential Design Awards, spoke about design inspiration, materials, managing client expectations, and of course, their award-winning homes.
Mohr’s winning home is a highly sustainable single-family home on the Chesapeake Bay, referred to as Bay House. Built on an existing foundation, the LEED Gold-certified home is equipped with eco-friendly features like low-e windows, a rain screen, controlled shading and geo-thermal energy, which Mohr highly recommended to audience members thinking of going this route.
“It is the most cost-effective, lowest-tech thing you can do to make your home more efficient,” she said.
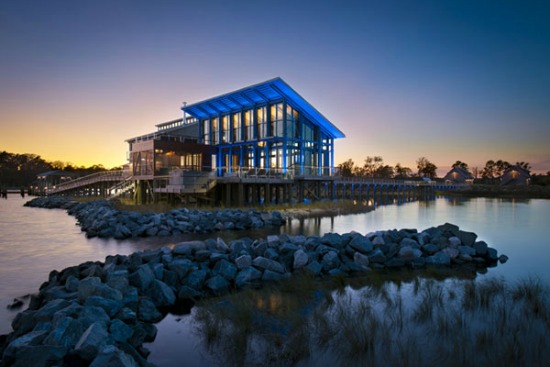
Architect Dale Overmyer’s project, Oyster House.
Mohr offered a few other tips to inch a home close to a higher LEED certification, such as foregoing natural stone countertops in lieu of a polymer or resin, materials that don’t require the same amount of energy to manufacture and transport. She also recommended using rot-resistant materials like cyprus and stainless steel.
Overmyer’s project elicited the most oohs and aahs from the crowd. He was tasked with creating a weekend retreat on the site of an abandoned oyster processing plant for his DC-based clients. Inspired by the surrounding docks, Oyster House, as it is called, is comprised of two structures — one open and light for hanging out, the other cozy and darker for sleeping — connected by a glass bridge. The foundation of the home is set on dock piling, which had to be incorporated into the interior design.
While Overmyer and Mohr spoke about projects designed for the extremely wealthy, Alan Dynerman had a few examples of residential revamping on a more modest scale.
His winning project was a renovated dining room and kitchen in a Kalorama row house. Though he designs many starkly modern homes, this project used warm wood and natural materials for a homey feel. He also opened up the floor plan and turned the back of the home into a glass wall.
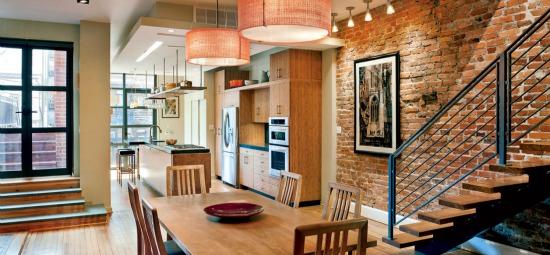
Alan Dynerman’s Kalorama project
The architects also spoke about how they come up with their ideas, a combination of the site, the client, and their own experiences. Once clients explain how they want to live in the space, they have to trust their architect to come up with the plan. If not, relayed Dynerman, things can get tricky.
“I had to say to one client, ‘if you think that your ability to imagine the possibilities of this project is the limit of anyone’s ability to imagine the possibilities of the project, you shouldn’t have hired me.”
See other articles related to: architecture
This article originally published at http://dc.urbanturf.production.logicbrush.com/articles/blog/local_residential_architects_open_up/6100.
Most Popular... This Week • Last 30 Days • Ever

While homeowners must typically appeal by April 1st, new owners can also appeal.... read »
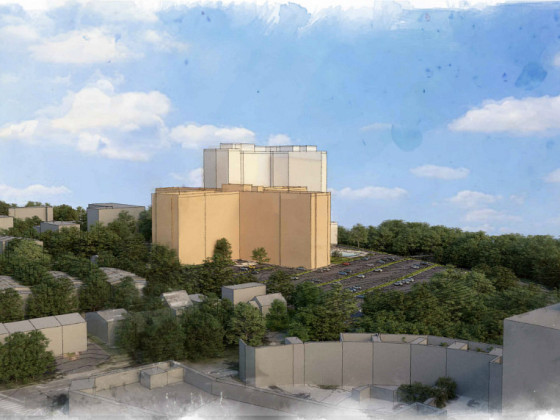
A significant infill development is taking shape in Arlington, where Caruthers Proper... read »
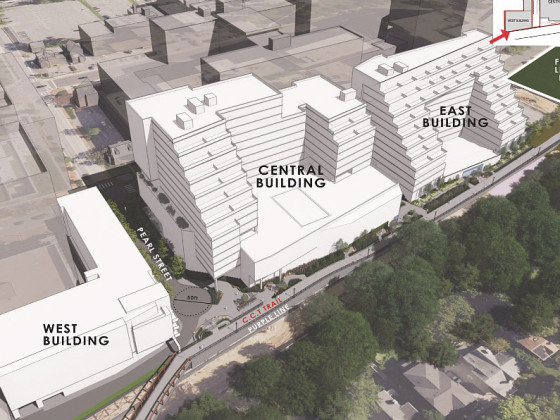
A new mixed-use development would bring hundreds of new residential units and a healt... read »
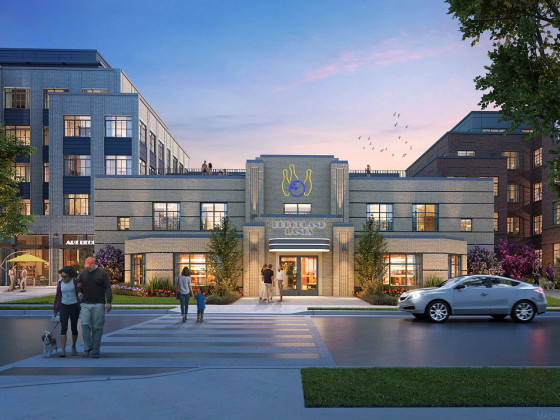
A residential conversion in Brookland that will include reimagining a former bowling ... read »
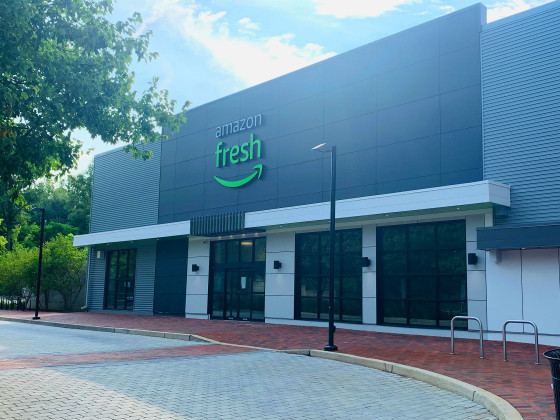
After years of experimenting with its branded brick-and-mortar grocery concepts, Amaz... read »
DC Real Estate Guides
Short guides to navigating the DC-area real estate market
We've collected all our helpful guides for buying, selling and renting in and around Washington, DC in one place. Start browsing below!
First-Timer Primers
Intro guides for first-time home buyers
Unique Spaces
Awesome and unusual real estate from across the DC Metro





