 Less Glass and Fewer Balconies: The Tweaked Plans for Waterfront Station
Less Glass and Fewer Balconies: The Tweaked Plans for Waterfront Station
✉️ Want to forward this article? Click here.
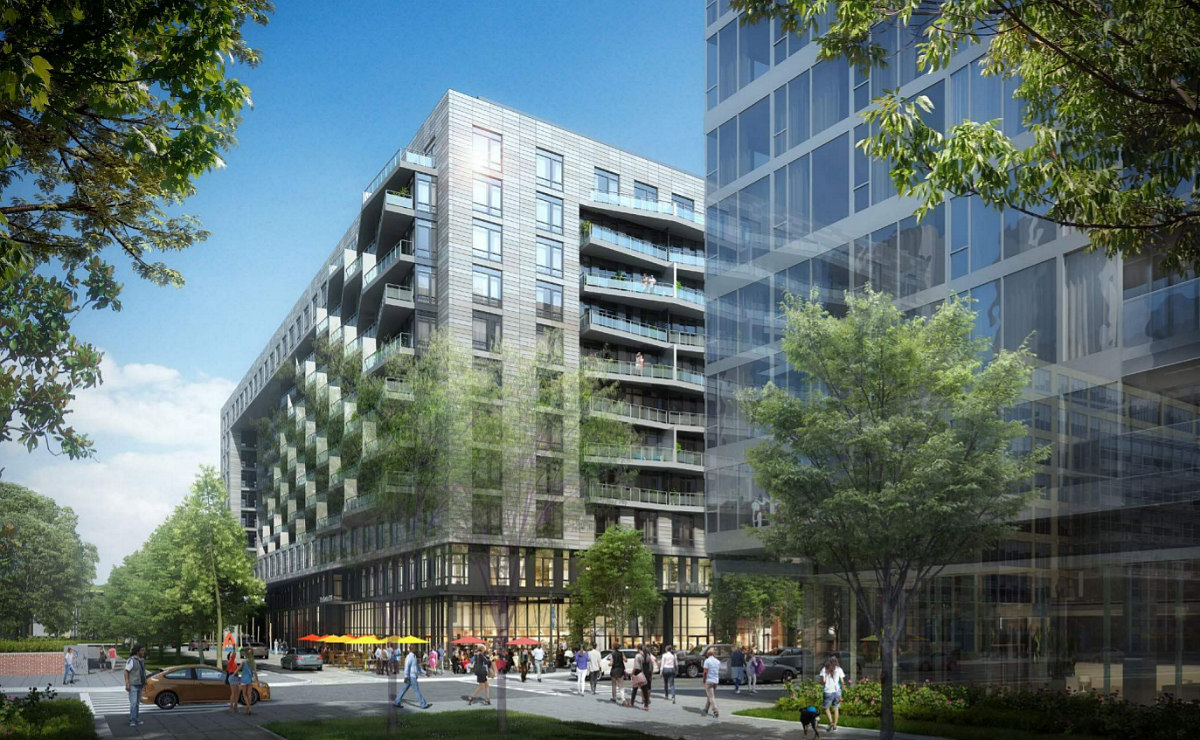
A year ago, plans emerged for one of the final parcels at the Waterfront Station redevelopment. Now, as the development team prepares to go before the Zoning Commission, we're taking another look at the somewhat-tweaked design of the project.
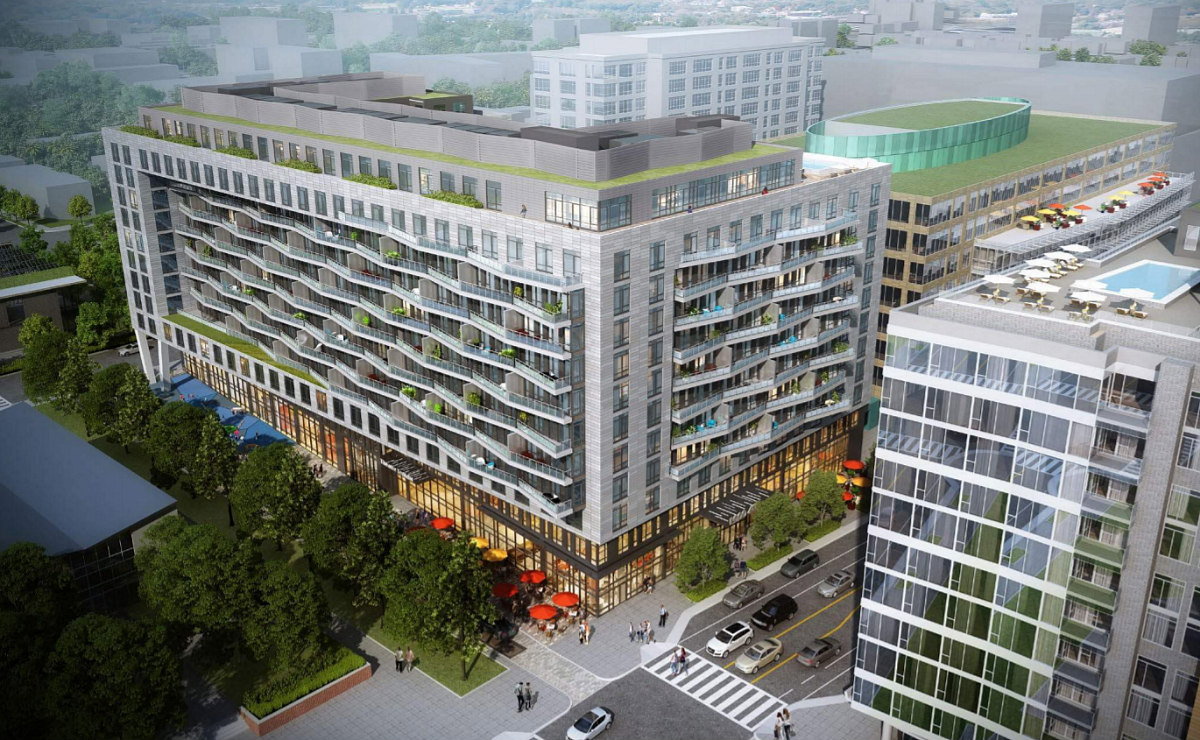
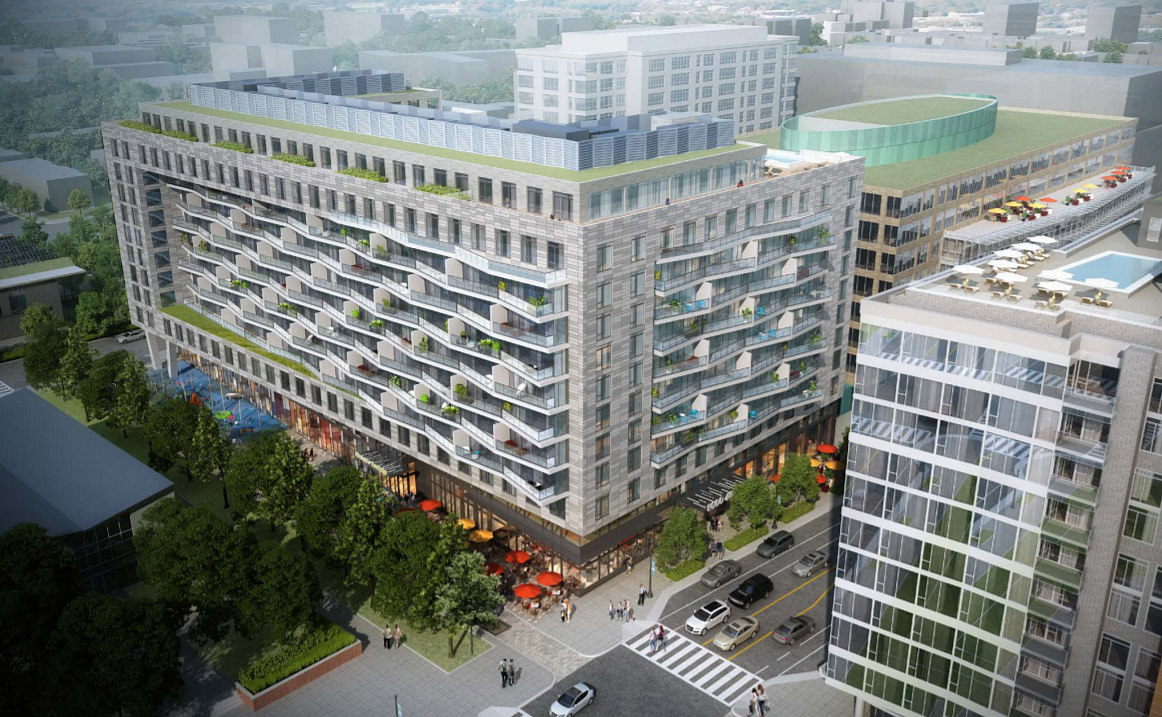
PN Hoffman is helming the mixed-use development on the city-owned parcel at 1000 4th Street SW (map). Upon completion, an 11-story building will deliver 456 apartments above 11,400 square feet of neighborhood-serving commercial space, a 9,000 square-foot black box theater and an AppleTree Early Learning pre-Kindergarten. Of the apartments, approximately 136 will be affordable for the life of the 99-year ground lease: half for households earning up to 30 percent of median family income (MFI), and half for households earning up to 50 percent MFI.
story continues below
loading...story continues above
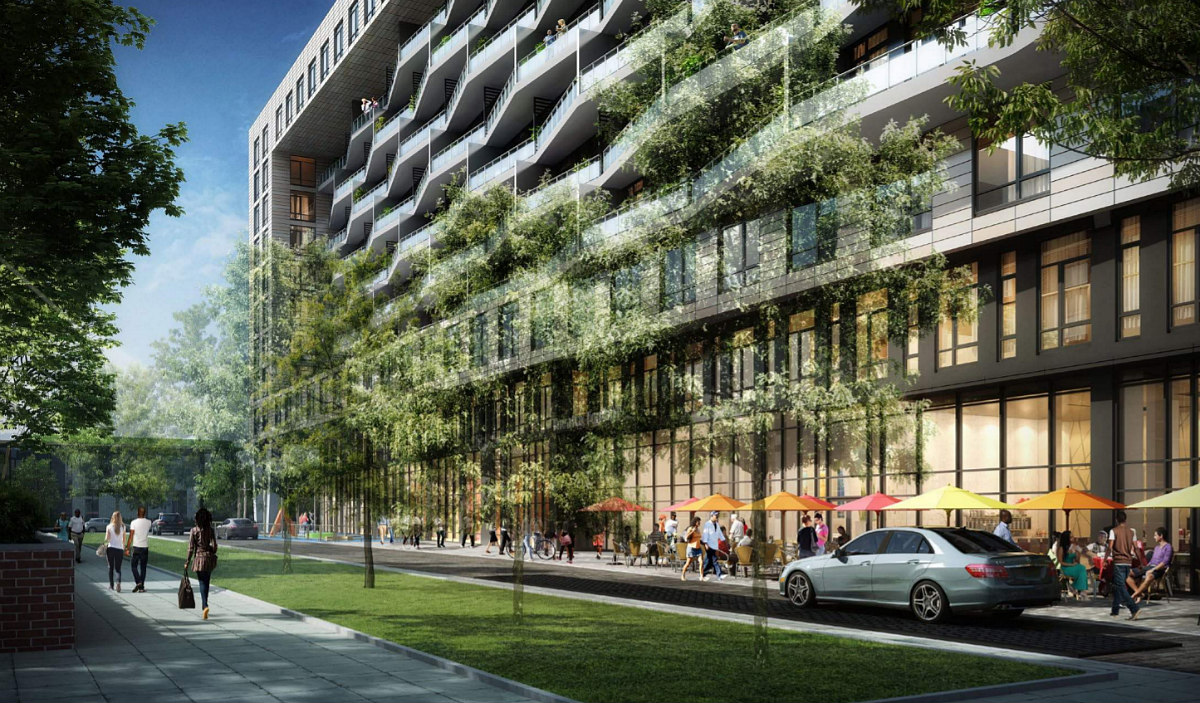
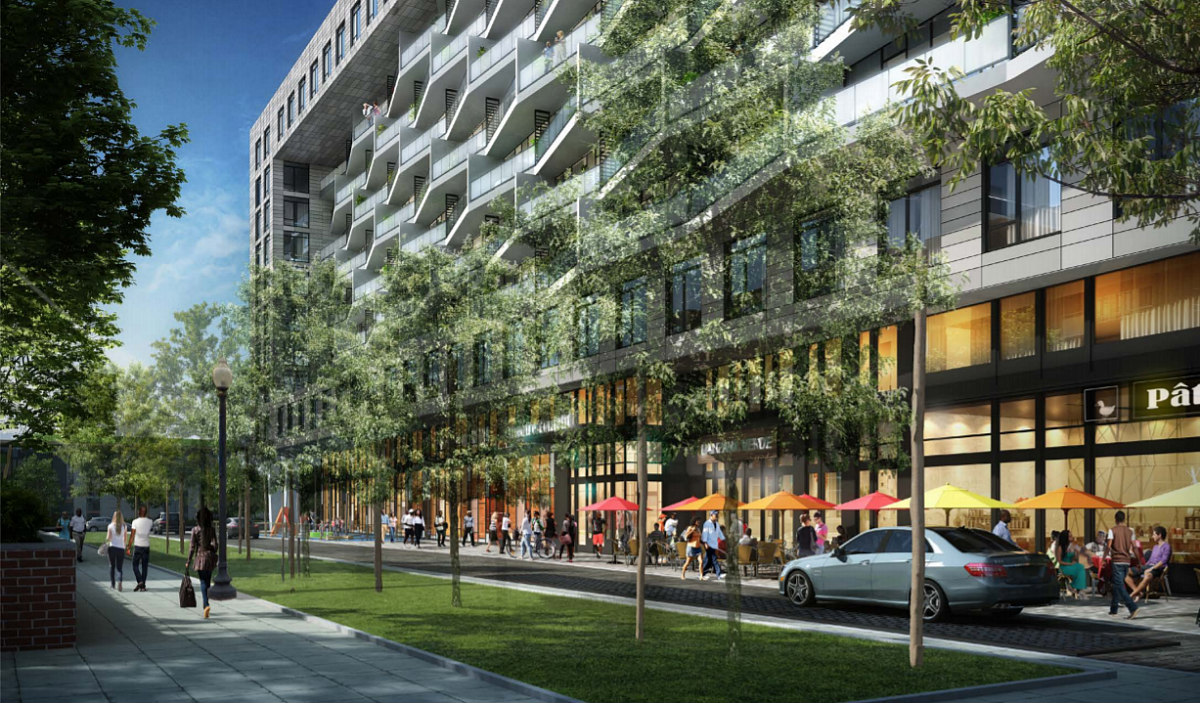
There will be 233 parking spaces across two below-grade levels. At least 1,200 square feet of ground-floor space will be a diner, potentially from the owners of Tryst, for at least the first two years of the project.
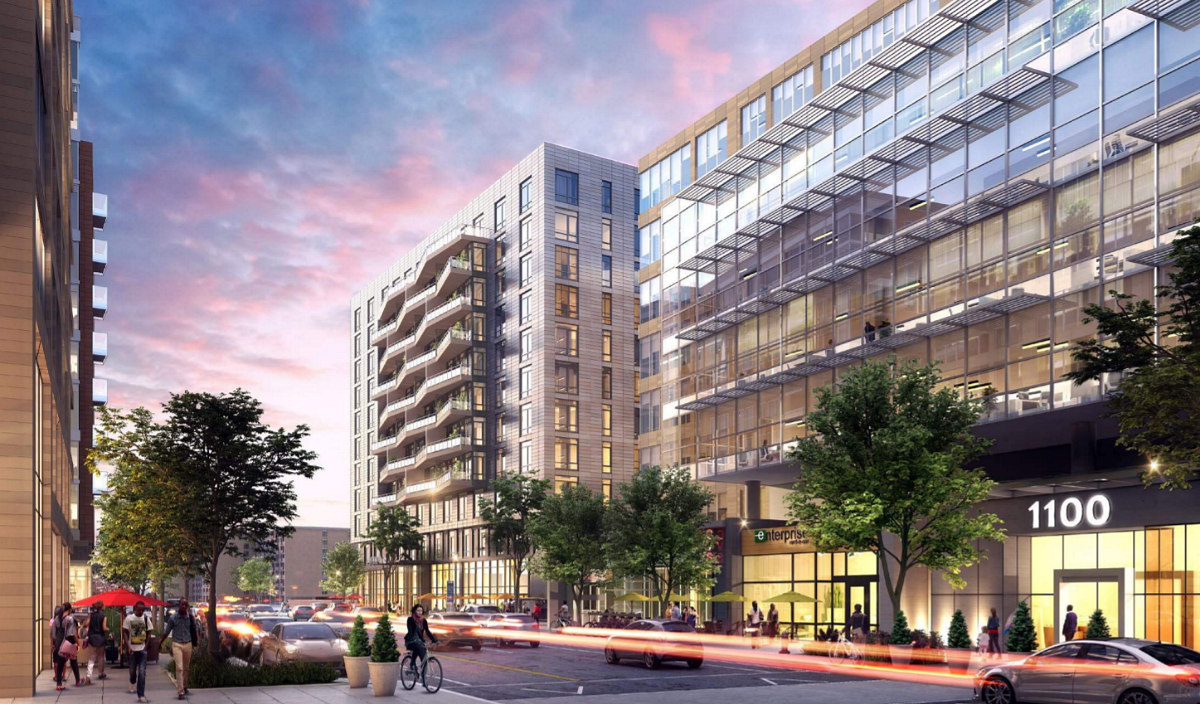
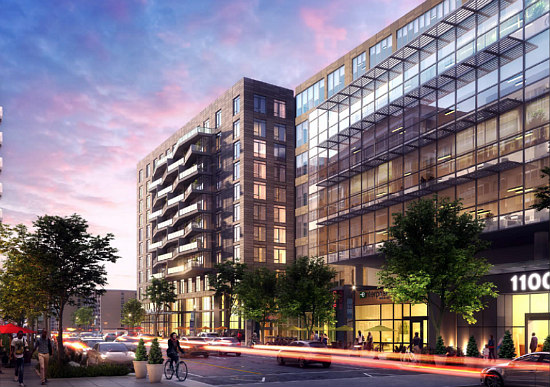
Since last year, the design has been tweaked in a few ways. The façade on Wesley Place, previously envisioned as all-glass on the 4th-10th floors, will now feature a ceramic rainscreen and metal panels. The courtyard has also been reconfigured to offer more light and air to the courtyard itself and courtyard-facing units, so there are fewer balconies on this side of the building.
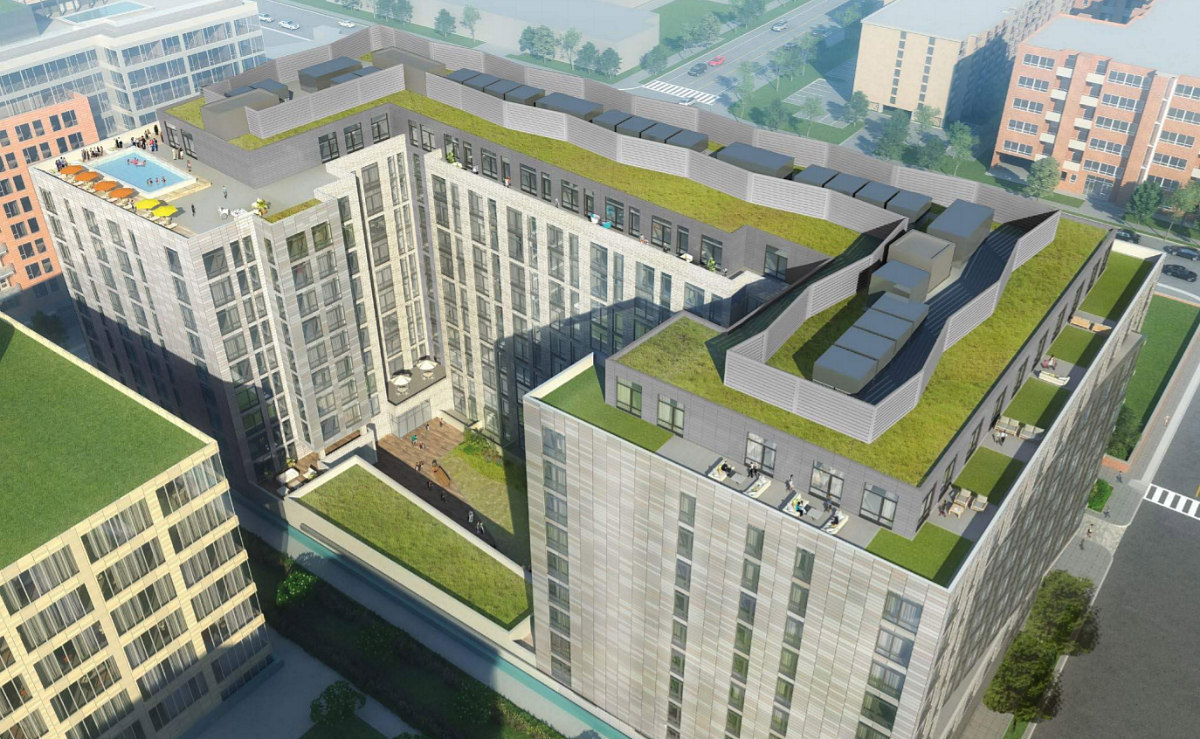
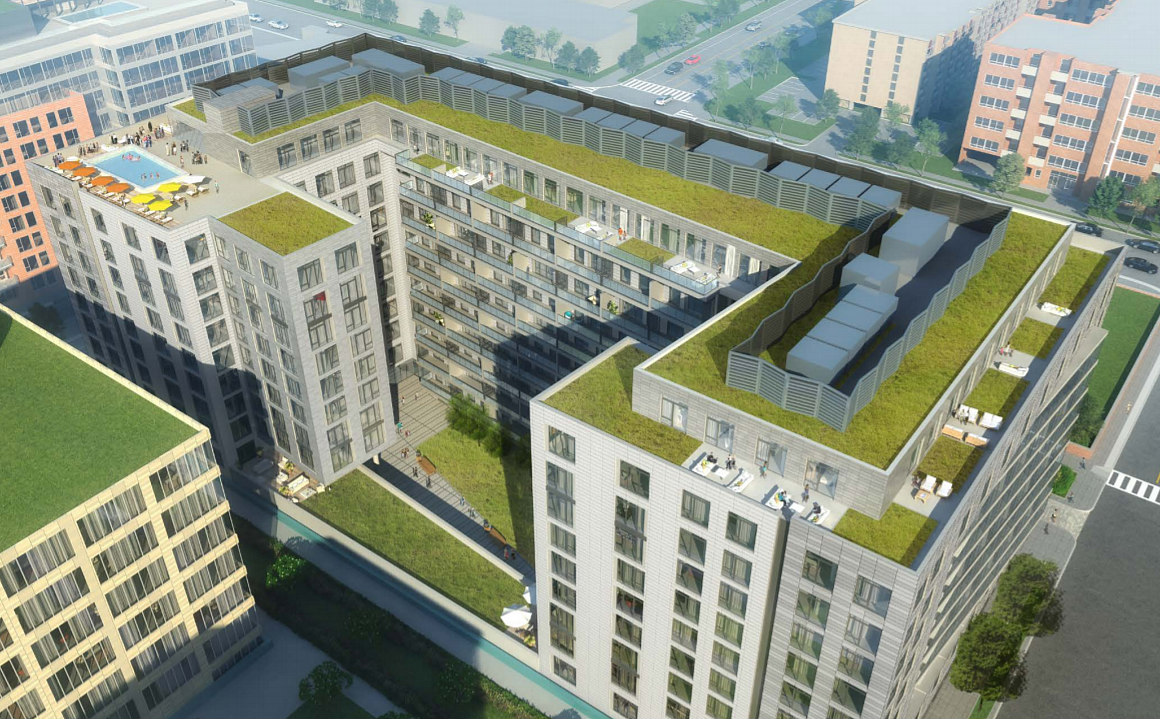
The development team also includes CityPartners, AHC Inc., and Paramount Development; the architect is Torti Gallas Urban.
A Zoning Commission hearing is scheduled for January 31st. If all goes as-scheduled, construction could begin in the first quarter of 2020, putting anticipated delivery in the third quarter of 2022. Additional renderings are below.
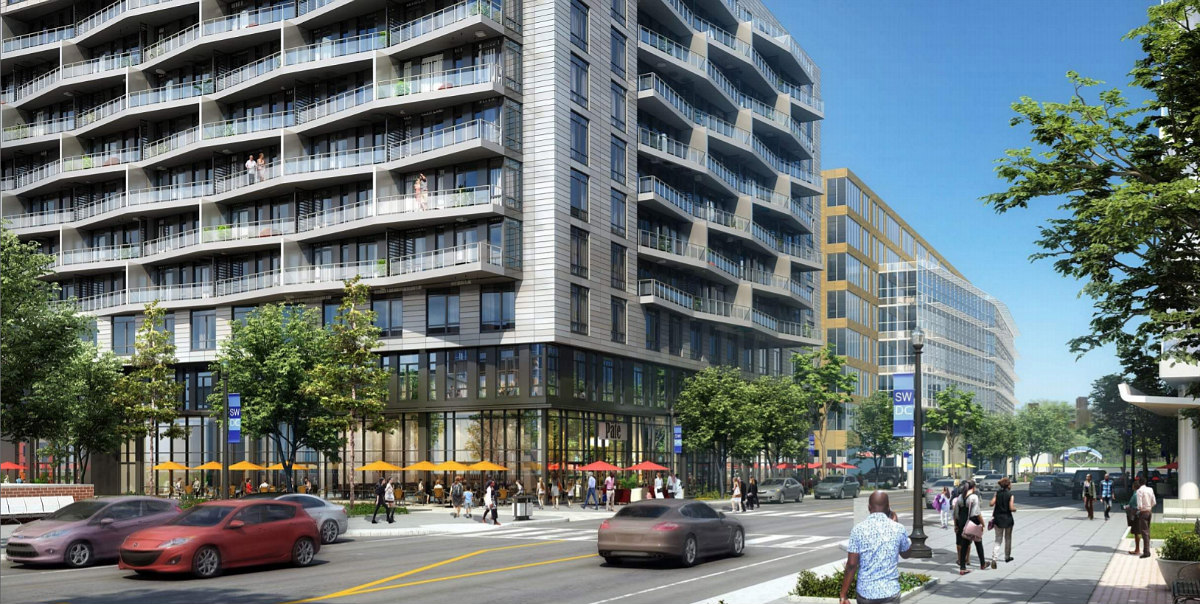
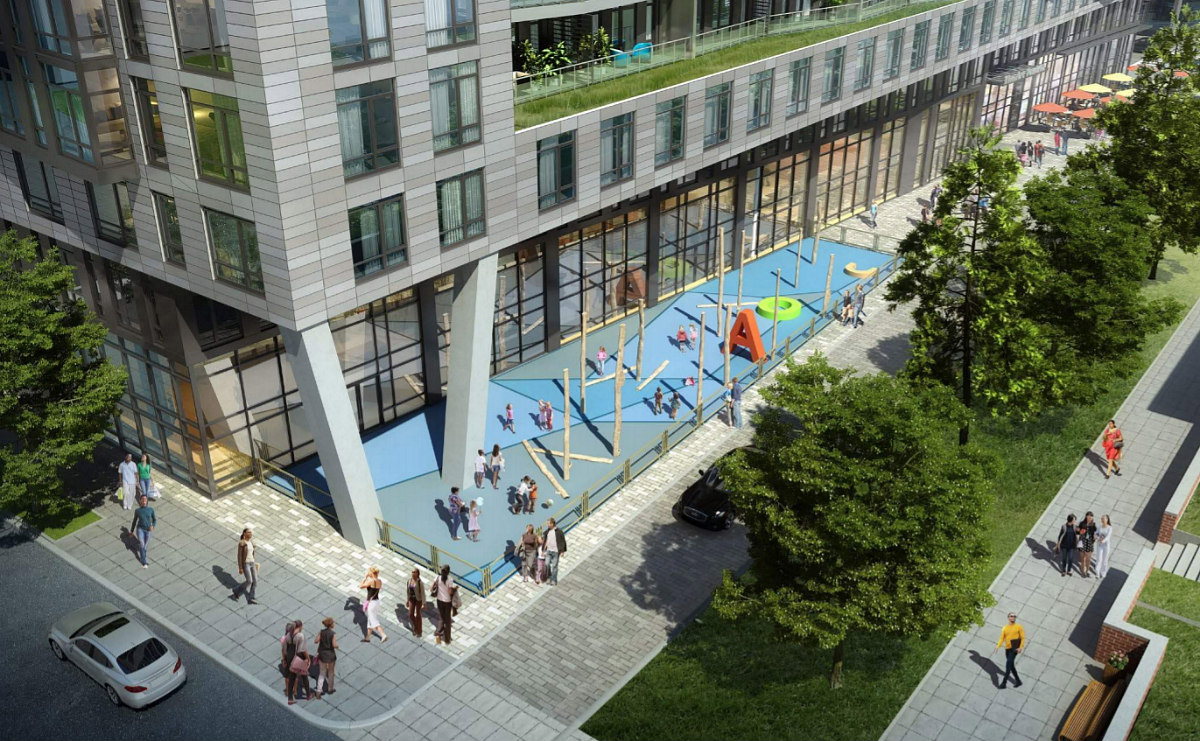
See other articles related to: appletree, paramount development, pn hoffman, torti gallas, torti gallas urban, waterfront station, waterfront station dc
This article originally published at http://dc.urbanturf.production.logicbrush.com/articles/blog/less-glass-and-fewer-balconies-the-tweaked-plans-for-waterfront-station/14886.
Most Popular... This Week • Last 30 Days • Ever
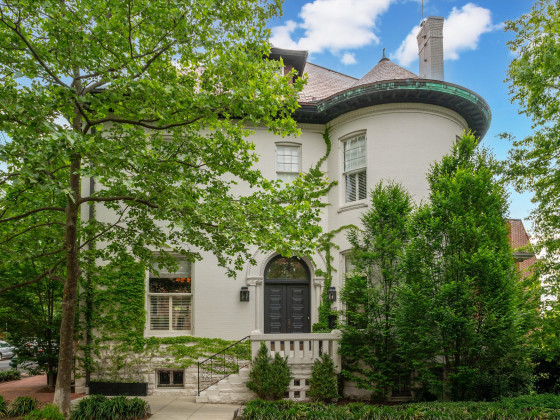
Chris Hughes and husband Sean Eldridge are putting their Kalorama home on the market ... read »

Today, UrbanTurf is taking a look at the tax benefits associated with buying a home t... read »

Lincoln-Westmoreland Housing is moving forward with plans to replace an aging Shaw af... read »

Only a few large developments are still in the works along 14th Street, a corridor th... read »

A soccer stadium in Baltimore; the 101 on smart home cameras; and the epic fail of th... read »
DC Real Estate Guides
Short guides to navigating the DC-area real estate market
We've collected all our helpful guides for buying, selling and renting in and around Washington, DC in one place. Start browsing below!
First-Timer Primers
Intro guides for first-time home buyers
Unique Spaces
Awesome and unusual real estate from across the DC Metro














