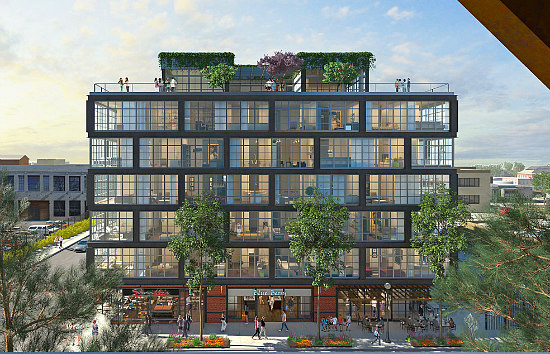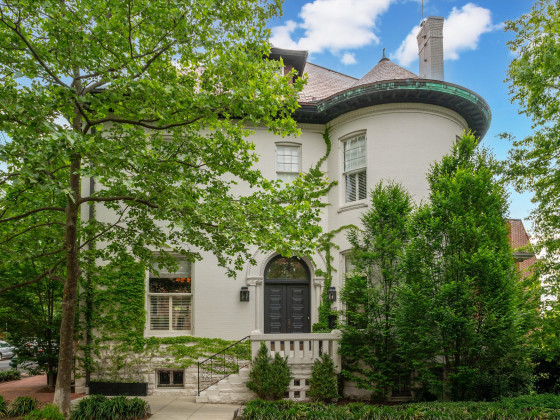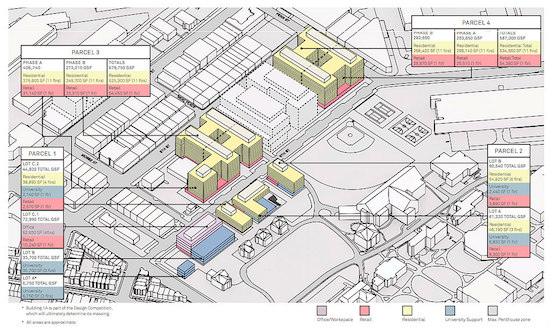 1,800 Residences & More: Gallaudet, JBG File Plans For Massive Redevelopment
1,800 Residences & More: Gallaudet, JBG File Plans For Massive Redevelopment
✉️ Want to forward this article? Click here.
One year ago, Gallaudet University entered into an agreement with The JBG Companies to redevelop four university parcels along 6th Street NE. Recently-filed plans now reveal the massive scope of this planned redevelopment.
The first stage planned unit development application filed with the Zoning Commission outlines plans for 1,800 residential units, approximately 135,000 square feet of retail and 63,000 square feet of office space, built in four phases. There will be a significant affordable housing component for those making below 80 percent of area median income. The project architect is Morris Adjmi.
The four parcels that will be redeveloped sit adjacent to the university and Union Market, in an area bounded by Penn Street, Florida Avenue, 5th Street and the university itself (map).
story continues below
loading...story continues above
Parcels 1 and 2 sit on the northeast corner of the intersection of 6th Street and Florida Avenue NE (map), and will be intended for use by Gallaudet students, staff and faculty. The parcels will include a large plaza that is described as a gateway to the campus, a visitor’s center and a series of “green fingers” or recreational passageways between buildings. In addition to the visitors center, there will be two other buildings on Parcel 1 that will have residential, office, retail and university uses.

Morris Adjmi designed Atlantic Plumbing at 2030 8th Street NW.
Parcel 2 will feature a campus promenade, as well as two more residential buildings. The retail for Parcels 1 and 2 will front 6th Street NE.
Parcel 3 is bordered by 5th Street, Morse Street, 6th Street and Neal Place (map). Parcel 4 sits between 5th Street, a private alley, 6th Street and Penn Street. Both sites are located directly in front of Union Market on land currently used as a parking lot.
Both of these parcels will have a heavy retail component, as well as the majority of residences planned for the redevelopment. Parcel 3 will have an open air retail market that will feature a number of local artisans, as well as approximately 850 to 900 residences and 405 parking spaces. Parcel 4 will consist of an “iconic building” with 725 to 775 residential units, 353 parking spaces and 54,000 square feet of retail space.
A specific focus of the plan is to increase the connectivity of pedestrian spaces and roadways between the University and the market. Specifically, wayfinding tools that use DeafSpace principles aimed at alerting drivers and pedestrians to one another’s presence will be incorporated into the redevelopment.
See other articles related to: gallaudet, gallaudet university, jbg, morris adjmi, union market
This article originally published at http://dc.urbanturf.production.logicbrush.com/articles/blog/gallaudet_jbg_file_plans_for_massive_university_redevelopment/10462.
Most Popular... This Week • Last 30 Days • Ever

Chris Hughes and husband Sean Eldridge are putting their Kalorama home on the market ... read »

Today, UrbanTurf is taking a look at the tax benefits associated with buying a home t... read »

Lincoln-Westmoreland Housing is moving forward with plans to replace an aging Shaw af... read »

Only a few large developments are still in the works along 14th Street, a corridor th... read »

A soccer stadium in Baltimore; the 101 on smart home cameras; and the epic fail of th... read »
DC Real Estate Guides
Short guides to navigating the DC-area real estate market
We've collected all our helpful guides for buying, selling and renting in and around Washington, DC in one place. Start browsing below!
First-Timer Primers
Intro guides for first-time home buyers
Unique Spaces
Awesome and unusual real estate from across the DC Metro














