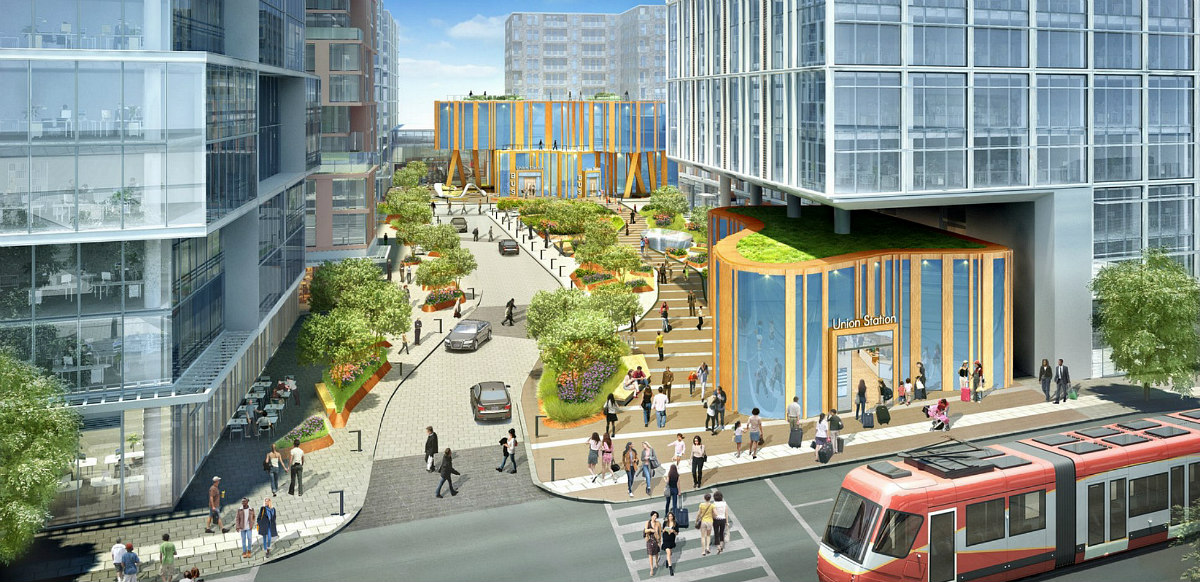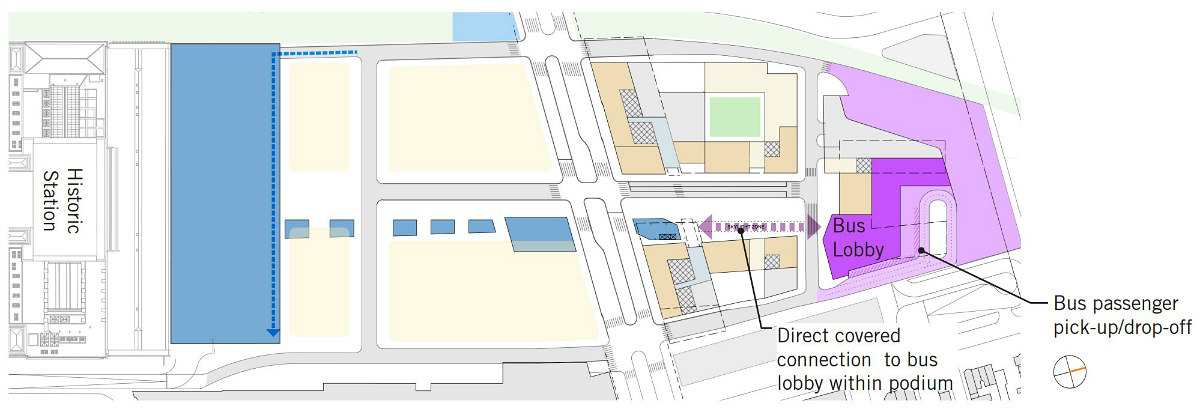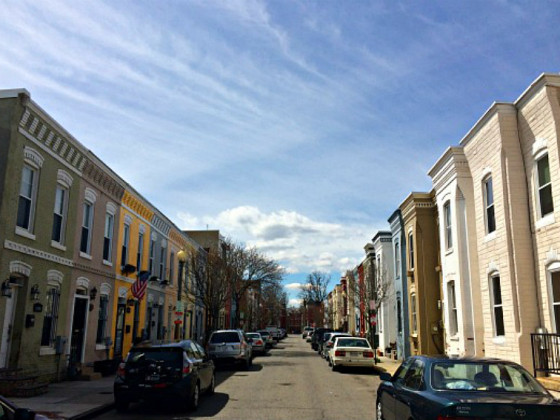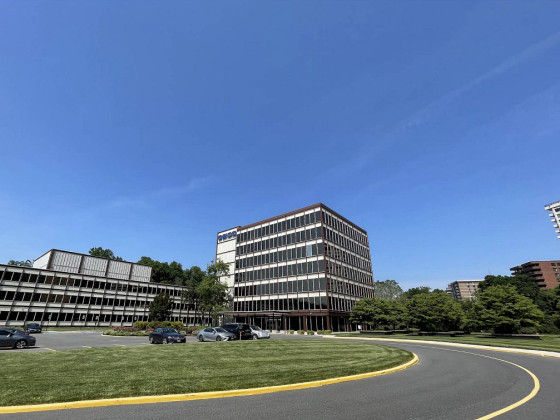What's Hot: Just Above 6%: Mortgage Rates Drop To 2022 Lows | Facebook Co-founder Lists DC Home For Sale
 FRA a Bummer for Union Station's Burnham Place
FRA a Bummer for Union Station's Burnham Place
✉️ Want to forward this article? Click here.
Over the past eight years, UrbanTurf has been following the proposed Burnham Place development, which would deliver more than three million square feet of walkable mixed-use development using the air rights above the Union Station railyard. However, as the Federal Railway Administration (FRA) prepares to announce its preferred option for the expansion of Union Station, the gulf between these two visions is coming into focus.
On Tuesday night, Burnham Place developer Akridge shared their reactions to the six expansion alternatives the FRA has put forth as part of its Environmental Impact Statement (EIS). In essence, none of the six alternatives are compatible with the development Akridge has in mind.
The FRA's priorities with the impact statement are to make room for a train hall structure, rail, bus, and parking. To Akridge, however, the placement of these structures in each of the FRA's presented alternatives would limit potential development surrounding the site, and from a more practical standpoint, will also limit the number of access points to and from and the walkability surrounding the station.

At last night's meeting, Akridge, ANC 6C commissioners and concerned community members expressed confusion about how the process has gotten this far without much apparent consideration for how the expansion would fit into the neighborhood. Akridge vice president of development (and 14-year ANC 6C resident) David Tuchmann described the process as "flawed".
story continues below
loading...story continues above
"As we see the plans that have been proposed by the Federal Railroad Administration, we find ourselves stuck, thinking that if the plans continue the way that they're heading, what we have is an auto-focused project that doesn't prioritize neighborhood investment and neighborhood amenities," Tuchman explained.
Tuchmann counted one public meeting the FRA has held on the station expansion over the past three years and noted that Akridge has not been particularly successful in its attempts to dialogue with the FRA. The developer would like FRA's options to prioritize neighborhood compatibility, reduce parking, adjust the size and location of bus facilities, and be more strategic about pickup/dropoff zones.

Akridge's preferred development alternative would put station pickup/dropoff partially below grade and an intercity bus station north of H Street. Bus passengers arriving by Metrorail could use an automated pedestrian walkway spanning half the distance.
The developer's alternative would also halve the parking the FRA is proposing, from 1,610-2,000 spaces between the below grade level and a new above-grade parking garage, to 600-800 parking spaces on the below grade level and in an underutilized garage in a nearby building.
Tuchmann explained that Amtrak has not required any parking in the expansion, and that the FRA has not shared with Akridge any traffic analyses demonstrating the need for up to 2,000 parking spaces, nor contextualizing the limited changes to the current pickup/dropoff system.

"We haven't seen the traffic analysis, and again, we're nearing the end of a four-year process and we don't have the information to let us know, does this work, and what were the plans based on? What were the assumptions behind them?"
Akridge also noted that the FRA's proposals did not consider relocating any intercity bus parking elsewhere in the city; the developer thinks this use would be better positioned elsewhere downtown, closer to a highway exit and multiple Metro lines.
The FRA is expected to release its draft EIS and announce its preferred alternative for the Union Station expansion early next year, after which there will likely be a public comment period of at least 45 days. In the meantime, Akridge is asking the community to rally against the options the FRA is putting forth.
The development team has posted models illustrating how Burnham Place would have to be situated in each FRA alternative, and will share information about the project and recommend persons and entities for the public to send their feedback here.
Renderings courtesy of Shalom Baranes.
Correction: The FRA is submitting its draft, not final, EIS next year. The caption has also been corrected for Alternative C1, and Akridge's proposals for the pickup/dropoff and the pedestrian walkway have also been clarified.
See other articles related to: air rights, akridge, amtrak, burnham place, environmental assessment, environmental impact statement, federal railroad administration, union station, union station expansion, union station redevelopment corporation
This article originally published at http://dc.urbanturf.production.logicbrush.com/articles/blog/fra-a-bummer-for-burnham-place/16083.
Most Popular... This Week • Last 30 Days • Ever

Today, UrbanTurf is taking a look at the tax benefits associated with buying a home t... read »

Only a few large developments are still in the works along 14th Street, a corridor th... read »

On Thursday night, developer EYA outlined its plans at a community meeting for the 26... read »

Today, UrbanTurf is taking our annual look at the trajectory of home prices in the DC... read »

EYA and JM Zell Partners have plans for 184 townhomes and 336 apartments spread acros... read »
- A Look At The Tax Benefits of Buying a Home Through a Trust
- Church Street, U Street + Reeves: A Look At The 14th Street Development Pipeline
- A First Look At Friendship Commons, The Big Plans To Redevelop Former GEICO Headquarters
- The 10-Year Trajectory Of DC-Area Home Prices In 4 Charts
- 520 Residences Planned For Former GEICO Campus In Friendship Heights
DC Real Estate Guides
Short guides to navigating the DC-area real estate market
We've collected all our helpful guides for buying, selling and renting in and around Washington, DC in one place. Start browsing below!
First-Timer Primers
Intro guides for first-time home buyers
Unique Spaces
Awesome and unusual real estate from across the DC Metro














