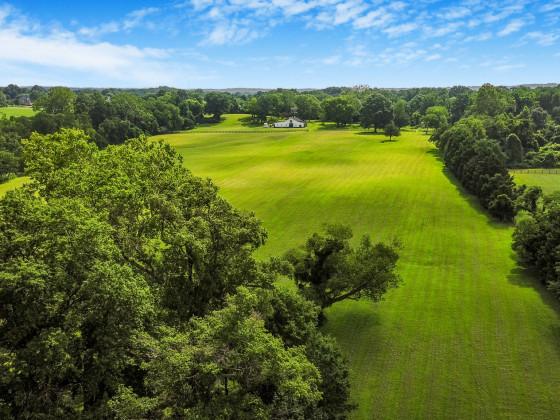What's Hot: A First Look At Friendship Commons, The Big Plans To Redevelop Former GEICO Headquarters
 Design and Timeline Presented for New Marriott Headquarters in Bethesda
Design and Timeline Presented for New Marriott Headquarters in Bethesda
✉️ Want to forward this article? Click here.
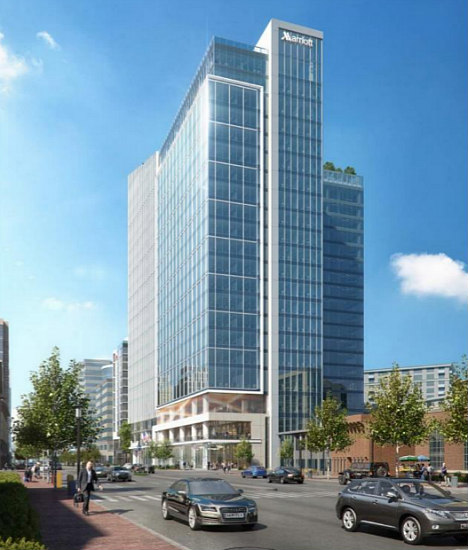
Rendering of new Marriott headquarters from northeast on Wisconsin Avenue.
Last night, Marriott and Bernstein Companies presented the preliminary plans and timeline for a new headquarters in downtown Bethesda, revealing that groundbreaking is slated for the third quarter of 2018.
Robert Dyer reports that while the new headquarters will be constructed at 7750 Wisconsin Avenue (map), an agreement to purchase the Tastee Diner fell through as the development team was unable to come to terms with the Woodmont Grill. Consequently, the Grill will lose its parking lot to the new development, but the new building (and its widened sidewalks) will not extend to the corner where the diner sits.
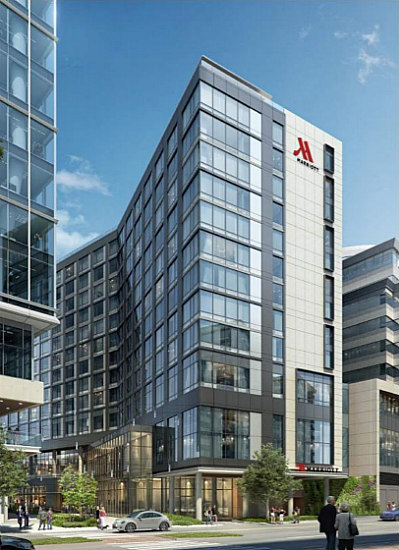
Rendering of the development from Woodmont
The site plan will deliver a 21-story, L-shaped office building for the headquarters and a 12-story, 238-key hotel across a public plaza. The hotel is slated to deliver in October 2021 and the office in July 2022.
story continues below
loading...story continues above
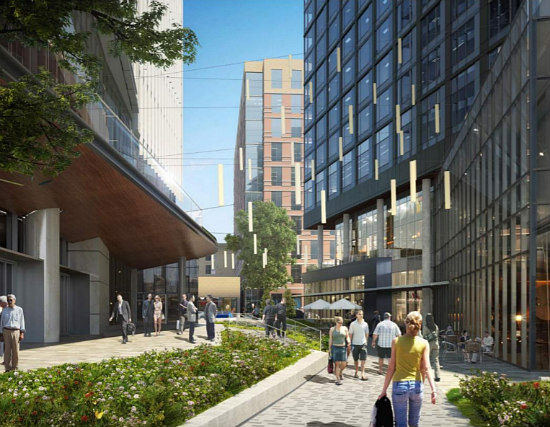
Rendering of the plaza looking eastward
The interior of the hotel will include a restaurant on the ground floor opening into the plaza, an 8,000 square-foot meeting space and an “innovation lab” on the third floor for Marriott to test out concepts and furniture for replication at other hotel outposts.
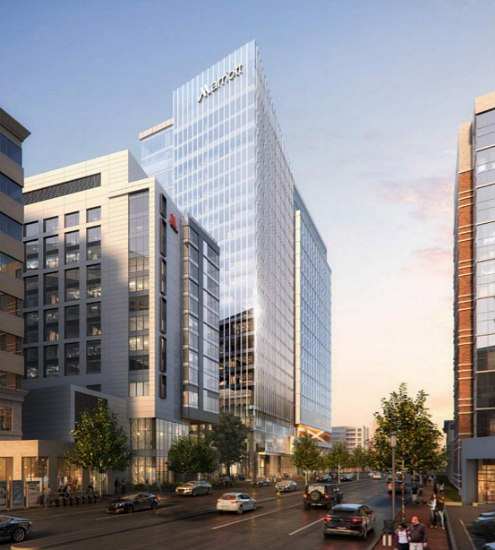
Rendering of new Marriott headquarters from southeast on Wisconsin Avenue.
Marriott has reached a 10-year lease agreement with Montgomery County to have full use of the garage across the street during business hours — a sore spot for some in the neighborhood. Currently, 2,500 of Marriott’s employees drive to headquarters; the company anticipates that more will switch to using Metro after the new building opens.
Marriott will have a 20-year lease on the property with the option to extend for another 20 years after expiration. The site is co-owned by Bernstein and Boston Properties.
The development team intends to file the sketch, preliminary and site plans soon; the county’s Planning Board is scheduled to consider the proposed design in mid-December.
Correction: The captions of the first and last renderings have been updated to more accurately reflect the perspectives.
See other articles related to: bethesda, bethesda marriott, downtown bethesda, marriott
This article originally published at http://dc.urbanturf.production.logicbrush.com/articles/blog/design_and_timeline_released_for_new_marriott_headquarters/12904.
Most Popular... This Week • Last 30 Days • Ever

Today, UrbanTurf is taking a look at the tax benefits associated with buying a home t... read »

On Thursday night, developer EYA outlined its plans at a community meeting for the 26... read »

Only a few large developments are still in the works along 14th Street, a corridor th... read »
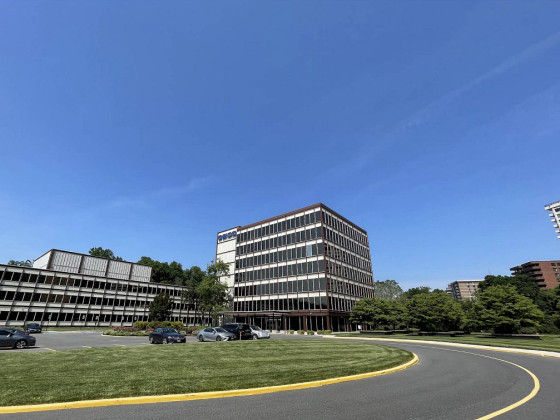
EYA and JM Zell Partners have plans for 184 townhomes and 336 apartments spread acros... read »
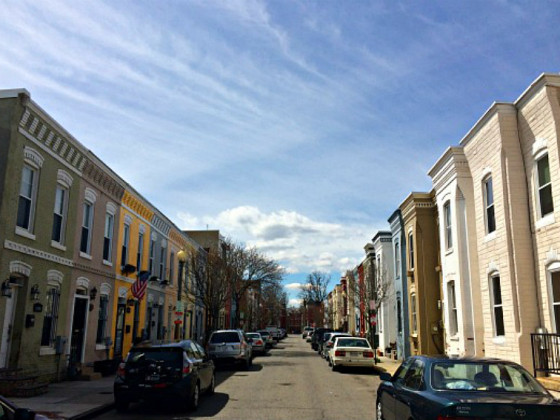
Today, UrbanTurf is taking our annual look at the trajectory of home prices in the DC... read »
- A Look At The Tax Benefits of Buying a Home Through a Trust
- A First Look At Friendship Commons, The Big Plans To Redevelop Former GEICO Headquarters
- Church Street, U Street + Reeves: A Look At The 14th Street Development Pipeline
- 520 Residences Planned For Former GEICO Campus In Friendship Heights
- The 10-Year Trajectory Of DC-Area Home Prices In 4 Charts
DC Real Estate Guides
Short guides to navigating the DC-area real estate market
We've collected all our helpful guides for buying, selling and renting in and around Washington, DC in one place. Start browsing below!
First-Timer Primers
Intro guides for first-time home buyers
Unique Spaces
Awesome and unusual real estate from across the DC Metro









