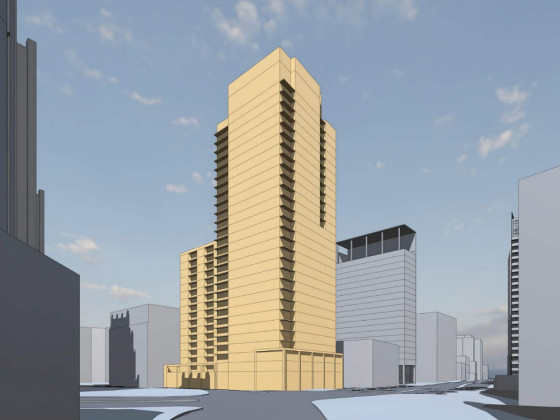What's Hot: DC-Area Rents Fall Nearly 1% In November
 Design Revealed For Redevelopment of Shaw Checkers Club
Design Revealed For Redevelopment of Shaw Checkers Club
✉️ Want to forward this article? Click here.
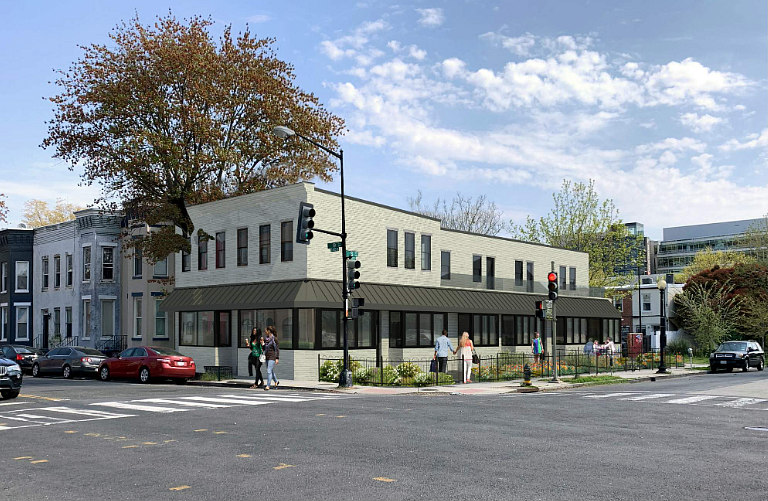
The design for the new residential development planned at the former Capital Pool Checkers Association site in Shaw is coming into focus.
Contract purchaser N2 Invests and architect Inscape Studio are seeking historic concept approval for a proposal to retrofit the two-story building at 9th and S Streets NW (map) into three duplex units. A conceptual design for the new development was filed with DC's Historic Preservation Office (HPO) earlier this week.
story continues below
loading...story continues above
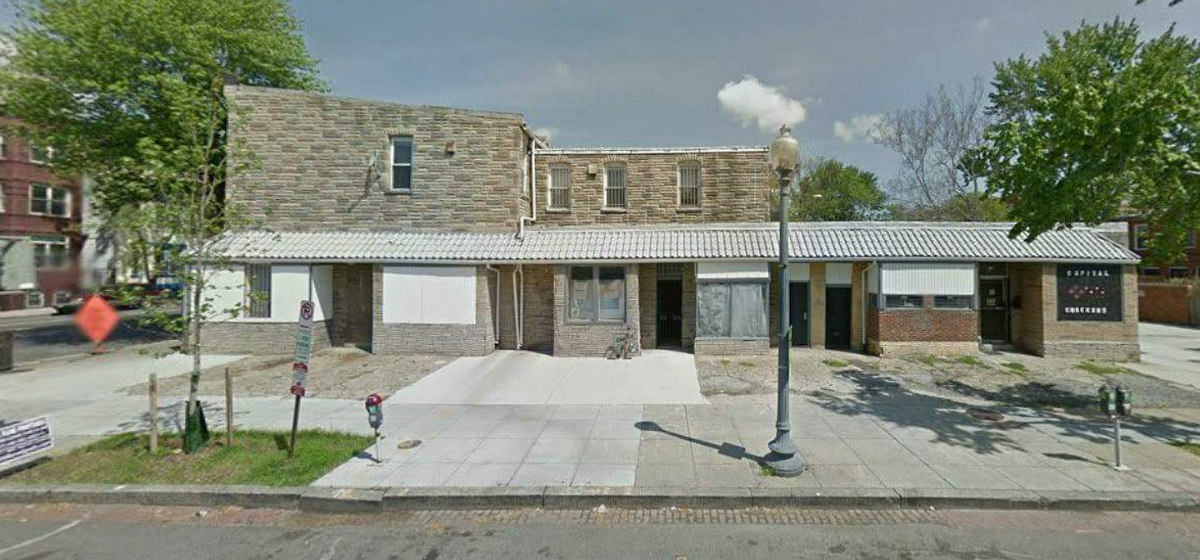
Each unit would have patios and private entrances on S Street and open-concept main levels with bay window breakfast nook, full bath, and den. Upstairs, each would have three bedrooms (or two bedrooms and a den) and two bathrooms; the two interior units would also have terrace spaces accessible from the owner's bedroom.
See other articles related to: shaw, shaw condos
This article originally published at http://dc.urbanturf.production.logicbrush.com/articles/blog/design-revealed-for-redevelopment-of-shaw-checkers-club/18223.
Most Popular... This Week • Last 30 Days • Ever
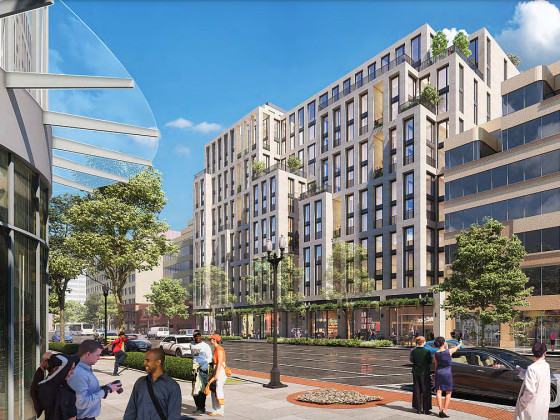
An application extending approval of Friendship Center, a 310-unit development along ... read »
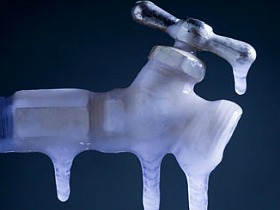
With frigid weather hitting the region, these tips are important for homeowners to ke... read »
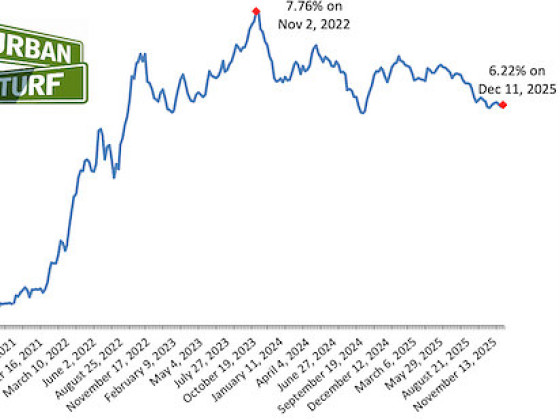
Today, UrbanTurf offers a brief explanation of what it means to lock in an interest r... read »
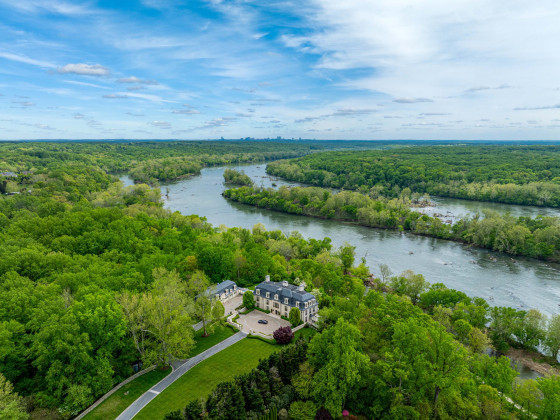
The 30,000 square-foot home along the Potomac River sold at auction on Thursday night... read »
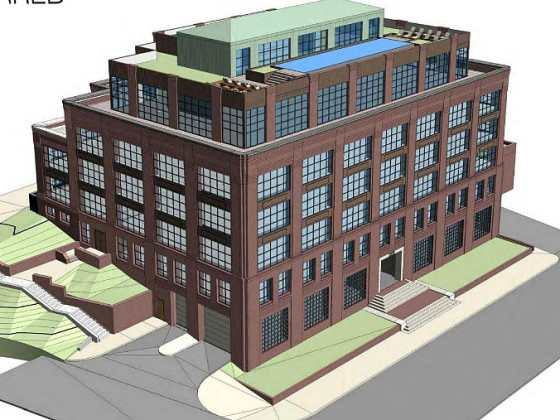
A key approval could be coming for a proposal to convert a Georgetown office building... read »
DC Real Estate Guides
Short guides to navigating the DC-area real estate market
We've collected all our helpful guides for buying, selling and renting in and around Washington, DC in one place. Start browsing below!
First-Timer Primers
Intro guides for first-time home buyers
Unique Spaces
Awesome and unusual real estate from across the DC Metro









