What's Hot: Did January Mark The Bottom For The DC-Area Housing Market? | The Roller Coaster Development Scene In Tenleytown and AU Park
 DC Gets a Look at The House of Tomorrow
DC Gets a Look at The House of Tomorrow
✉️ Want to forward this article? Click here.
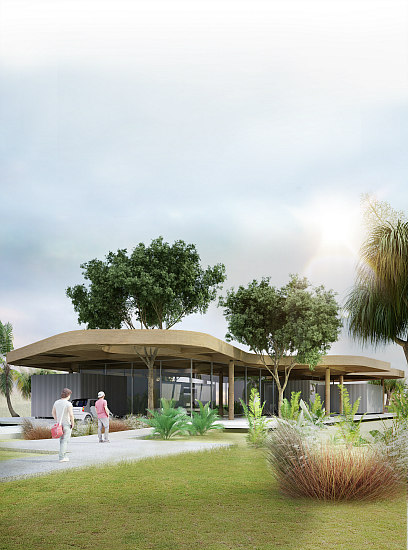
A rendering of the the NO.V.A. Project.
While DC is a city often focused on how to preserve its architectural history, a select group saw a glimpse of the future last night.
As part of DC Architecture Week, the District Architecture Center, in partnership with ESPASSO, LA.IDEA DC and the Embassy of Brazil, hosted a presentation to introduce the NO.V.A. Project, Brazilian architect Arthur Casas’ design for the “House of Tomorrow.”
Casas pointed out that home architecture hasn’t evolved very much over the past 30 years, and although people now live at home just as their grandparents did, it is important to construct homes which are “smarter”. For the NO.V.A. Project, over 4,000 members of the public offered their ideas for what they would like to see the house feature, and some of those ideas, like a meteorological station and co-working space, were incorporated into the design.
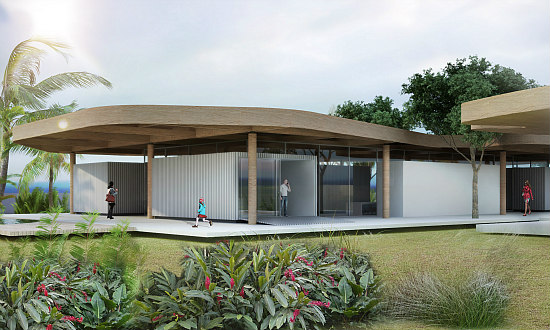
Viewed from the southwest
Below, UrbanTurf outlines what the House of Tomorrow will offer.
The four-bedroom home’s foundation will be an elevated grid comprised of slabs with plastic balls between them, allowing space for plumbing and electrical wiring and any technology that may be installed in the future. Prefabricated modules will be constructed off-site and then placed between pillars to create various rooms and living spaces.
The roof will be constructed of sustainable wood laminate layers, and will have a large overhang to improve temperature control in and around the house. Solar panels will supply all of the energy needed to run the home, plus a five percent surplus. A “weather station” will measure area barometric pressure, temperature, wind direction and speed, humidity, solar radiation, precipitation and other phenomena to allow the house to respond to outside conditions.
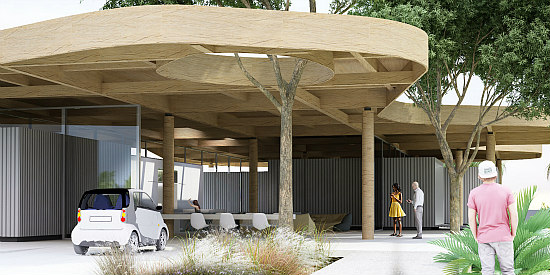
Viewed from the east
Angled opaque skylights will maximize natural light within the house while avoiding direct sunlight. Electrically-controlled glass windows will facilitate cross-ventilation, while a geothermal cooling system beneath the house will maintain a constant indoor temperature of 77 degrees Fahrenheit. Rain-water reuse will eliminate any need to use city-provided plumbing, with a 28,795-gallon cistern storing a week’s worth of water that can be used for everything except drinking and bathing; local wells will provide potable water.
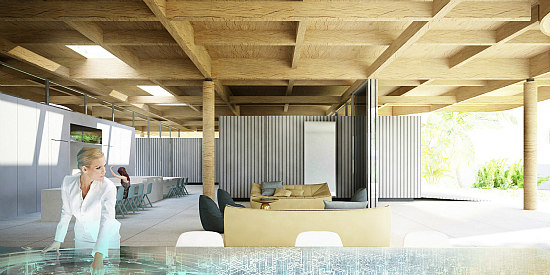
Living room
A bio-digester on the grounds will convert daily food and animal waste into three meals’ worth of clean cooking oil and ten liters of clean liquid fertilizer. The kitchen may be the most futuristic aspect of the home. It will include a scanner to assess food’s nutritional value and calories, an energy consumption panel to monitor things like water and food levels, a 3-D printer-like machine to churn out finger foods and a “hydroponic kitchen garden.”
Flip-down panels will provide private entry into any one of the four bedrooms from outside the house. Inside the bedroom pod is an en-suite closet-bathroom-workspace parallel to the main sleeping area. The closet will have movable boxes that organize your clothing like a filing cabinet.
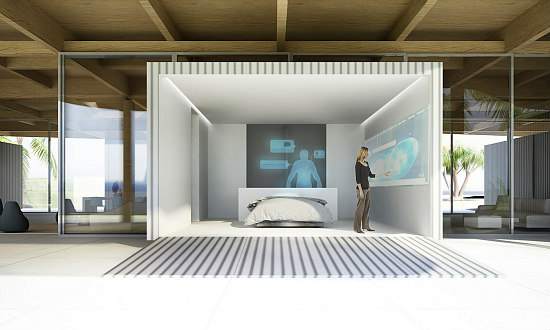
Bedroom pod
A mapping feature will allow you to customize the interior design of your bedroom using projectors. A smart mirror in the bedroom biometrically scans your body to record your vital signs and other health-related information, while a high-definition TV will be projected onto the glass wall separating you from the outdoors.
When complete in 2017, the NO.V.A. house prototype will be located in Niterol, Brazil along Guanabara Bay, just a bridge away from Rio de Janeiro. The surrounding land will be a public park, as the house itself will be conducted like a laboratory in partnership with local universities, where families will stay anywhere from one to six months and host Airbnb guests. Its construction will cost roughly $3.5 million, and it is being commissioned by Italian electricity company Enel.
All renderings courtesy of the American Institute of Architects
See other articles related to: aia, aia dc, architecture, brazil, future of housing, nova project, the house of tomorrow
This article originally published at http://dc.urbanturf.production.logicbrush.com/articles/blog/dc_gets_a_look_the_house_of_tomorrow/11101.
Most Popular... This Week • Last 30 Days • Ever

As mortgage rates have more than doubled from their historic lows over the last coupl... read »

The small handful of projects in the pipeline are either moving full steam ahead, get... read »

Lincoln-Westmoreland Housing is moving forward with plans to replace an aging Shaw af... read »

The longtime political strategist and pollster who has advised everyone from Presiden... read »

A report out today finds early signs that the spring could be a busy market.... read »
DC Real Estate Guides
Short guides to navigating the DC-area real estate market
We've collected all our helpful guides for buying, selling and renting in and around Washington, DC in one place. Start browsing below!
First-Timer Primers
Intro guides for first-time home buyers
Unique Spaces
Awesome and unusual real estate from across the DC Metro













