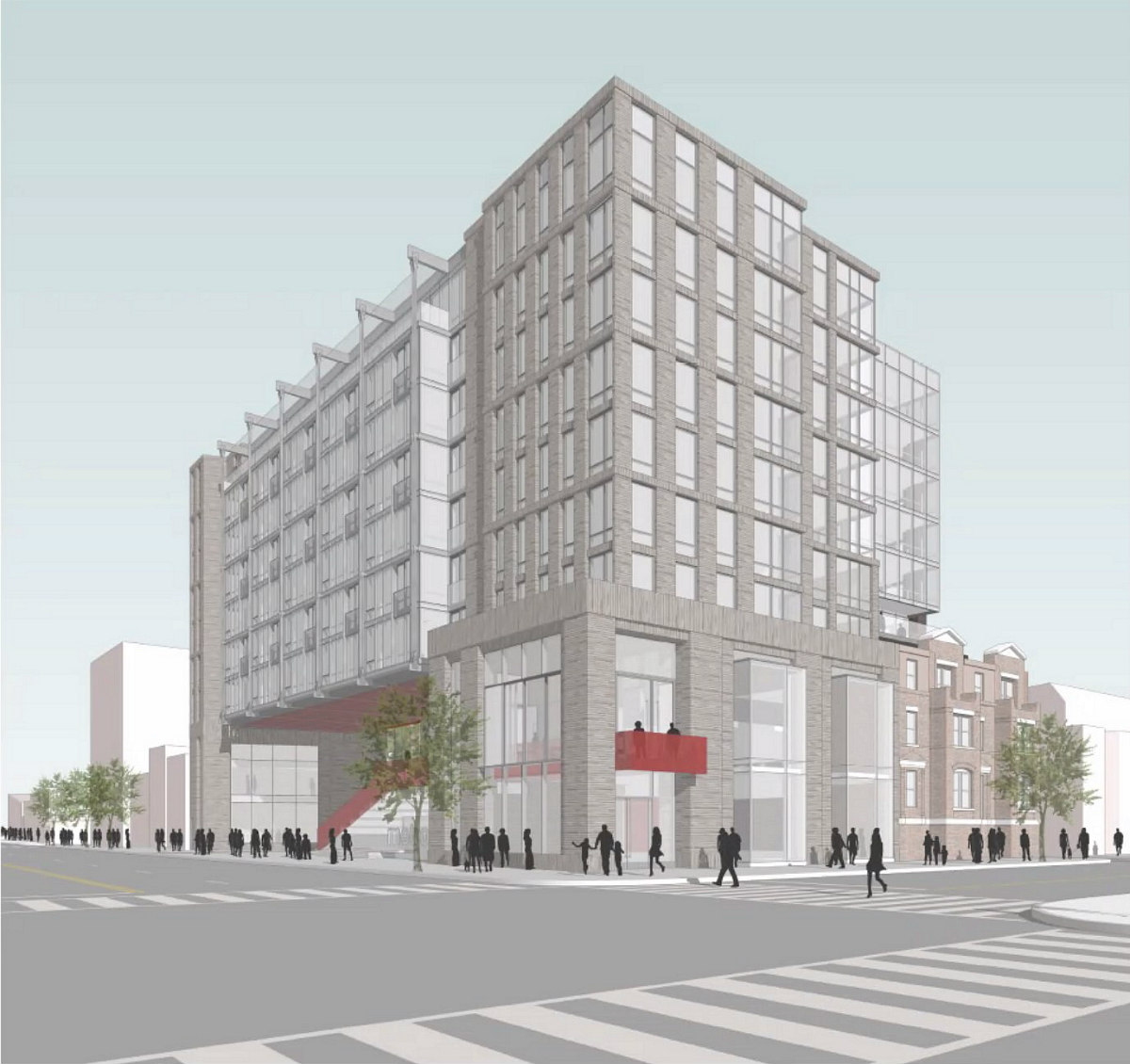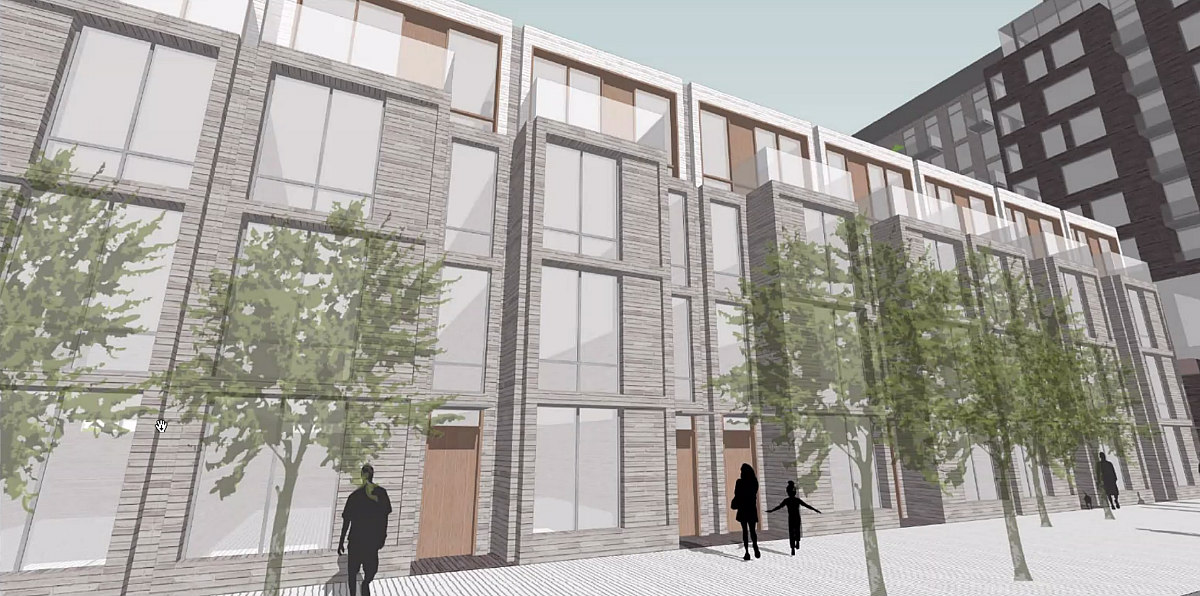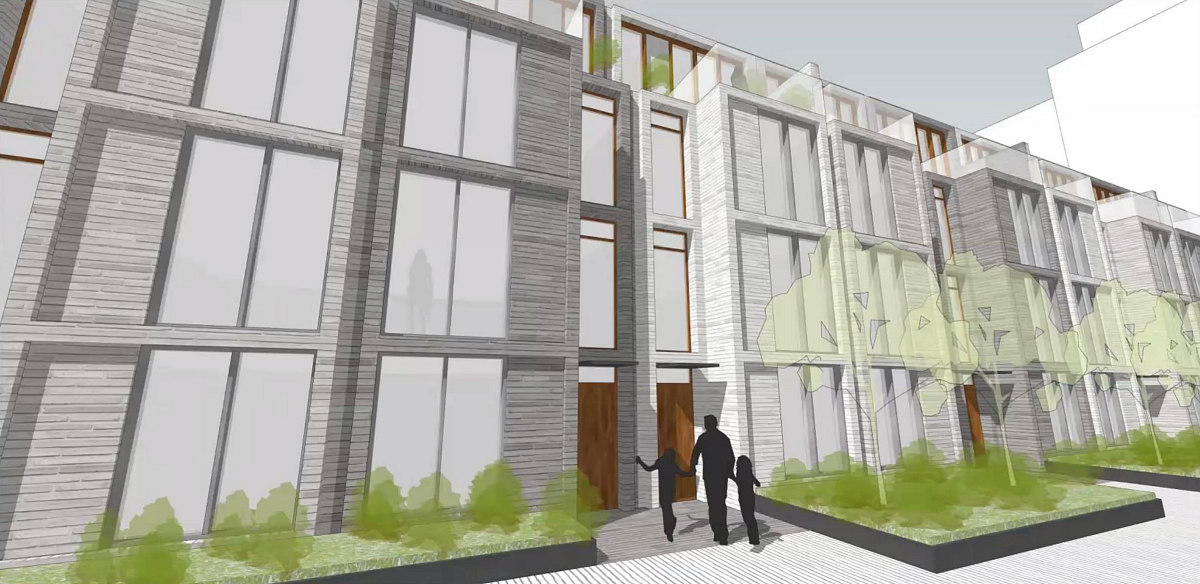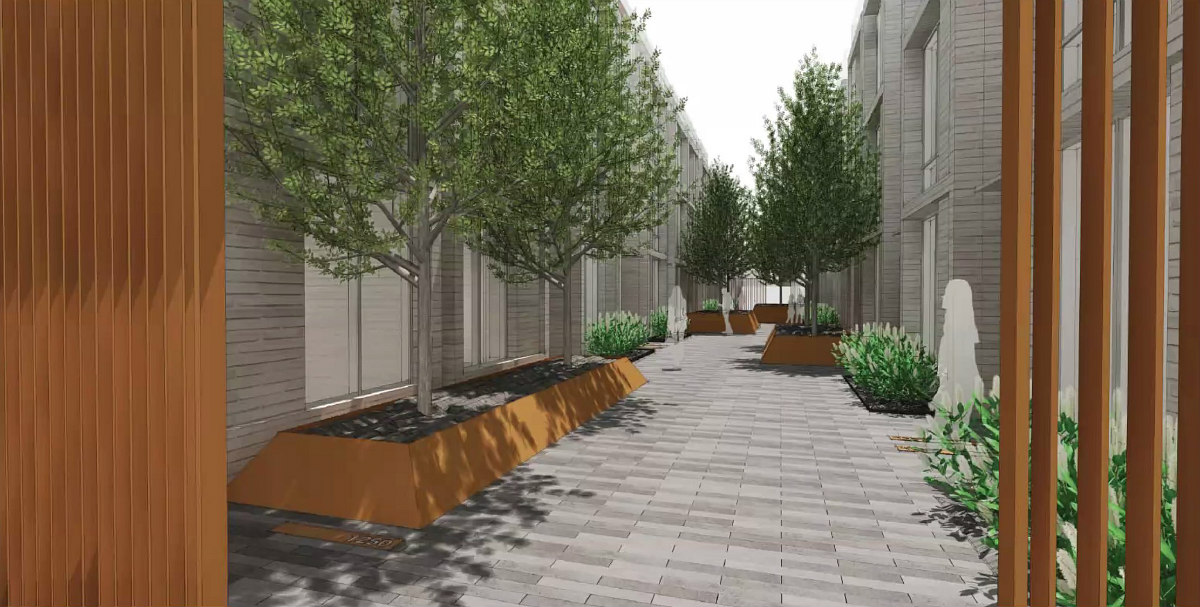What's Hot: Did January Mark The Bottom For The DC-Area Housing Market? | The Roller Coaster Development Scene In Tenleytown and AU Park
 Changes Pitched for Eastbanc's U Street Metro Development
Changes Pitched for Eastbanc's U Street Metro Development
✉️ Want to forward this article? Click here.

Two months after the public got a glimpse of what could be the future for a prominent U Street intersection, developers Eastbanc and Jamestown have made a few tweaks.
The plans for 1250 U Street NW (map) originally called for 106 apartments and 51 hotel rooms above retail, along with 36 stacked duplexes ("Temperance Mews") in the alley behind the U Street address.
At a meeting of the ANC 1B Zoning, Preservation & Development Committee earlier this week, the development team outlined a few changes, one of which is that the 106-unit section would be 10 stories (rather than nine stories) while remaining within the previously-proposed 108-foot height. Also, instead of 51 hotel rooms on the second and third floors, those floors will house micro-apartments that could potentially be rented on a short-term basis. With the addition of 44 microunits, there would be a total of 186 units in the building.

The design of the façade has also been tweaked to have more pronounced brick banding, and based on feedback, what would have been an open cut-through beside the new Metrorail entrance to the Temperance Mews will instead be an enclosed lobby through which all of the rental units will be accessible. The 36 stacked duplex units along the Temperance Mews will be two feet shorter, standing at 38 feet tall rather than 40.


The mews would occupy what is currently a public alley and would only be open to the public for limited hours during the day post-development. The units would average around 1,200 square feet each and would also be rentals. Shalom Baranes is the architect.

ANC 1B committee members and a few public commenters took exception to the conversion of public space into private space, mainly the alley becoming the gated-off Mews. There are also issues of perceived loss of public space, namely the alley lot currently being leased as a community garden, and WMATA's existing Metro entrance plaza. Another common refrain was that the building housing the alley flats was still too tall, making it incompatible with both the historic district and zoning.
In either case, the project will also require rezoning and a planned unit development, at which stage the count of inclusionary zoning units and any community benefits would be worked out. The development team is filing a concept application with the Historic Preservation Review Board as early as this week; construction is unlikely to start before late 2023.
The article has been updated since publication to clarify the unit count.
See other articles related to: eastbanc, jamestown, shalom baranes, u street, u street corridor
This article originally published at http://dc.urbanturf.production.logicbrush.com/articles/blog/changes-pitched-for-proposed-u-street-development/18274.
Most Popular... This Week • Last 30 Days • Ever

As mortgage rates have more than doubled from their historic lows over the last coupl... read »

The small handful of projects in the pipeline are either moving full steam ahead, get... read »

Lincoln-Westmoreland Housing is moving forward with plans to replace an aging Shaw af... read »

The longtime political strategist and pollster who has advised everyone from Presiden... read »

A report out today finds early signs that the spring could be a busy market.... read »
DC Real Estate Guides
Short guides to navigating the DC-area real estate market
We've collected all our helpful guides for buying, selling and renting in and around Washington, DC in one place. Start browsing below!
First-Timer Primers
Intro guides for first-time home buyers
Unique Spaces
Awesome and unusual real estate from across the DC Metro













