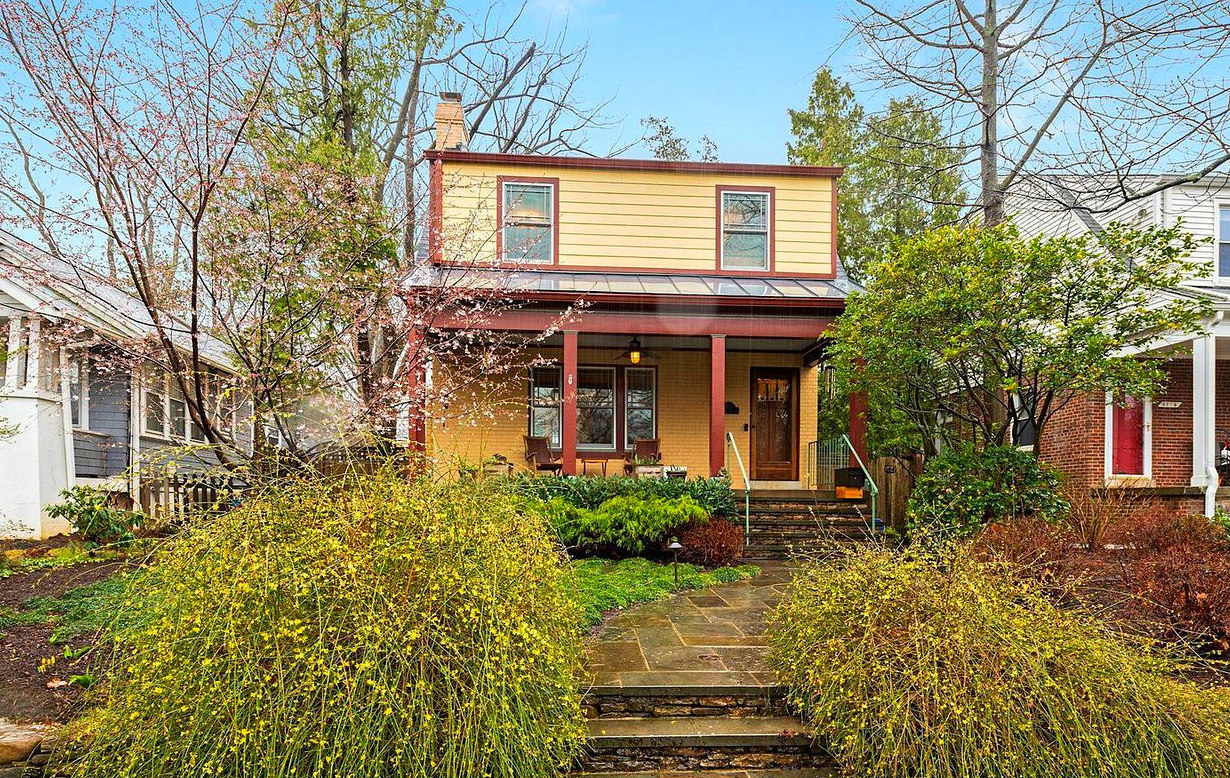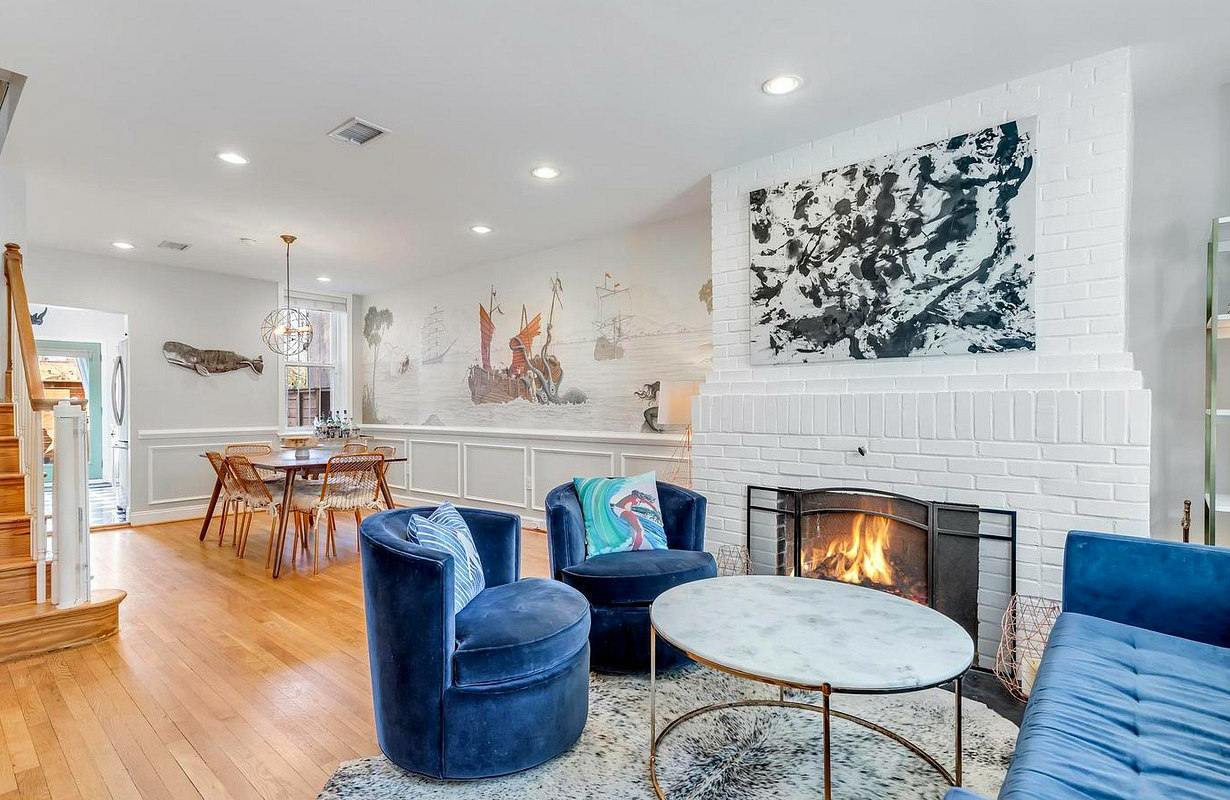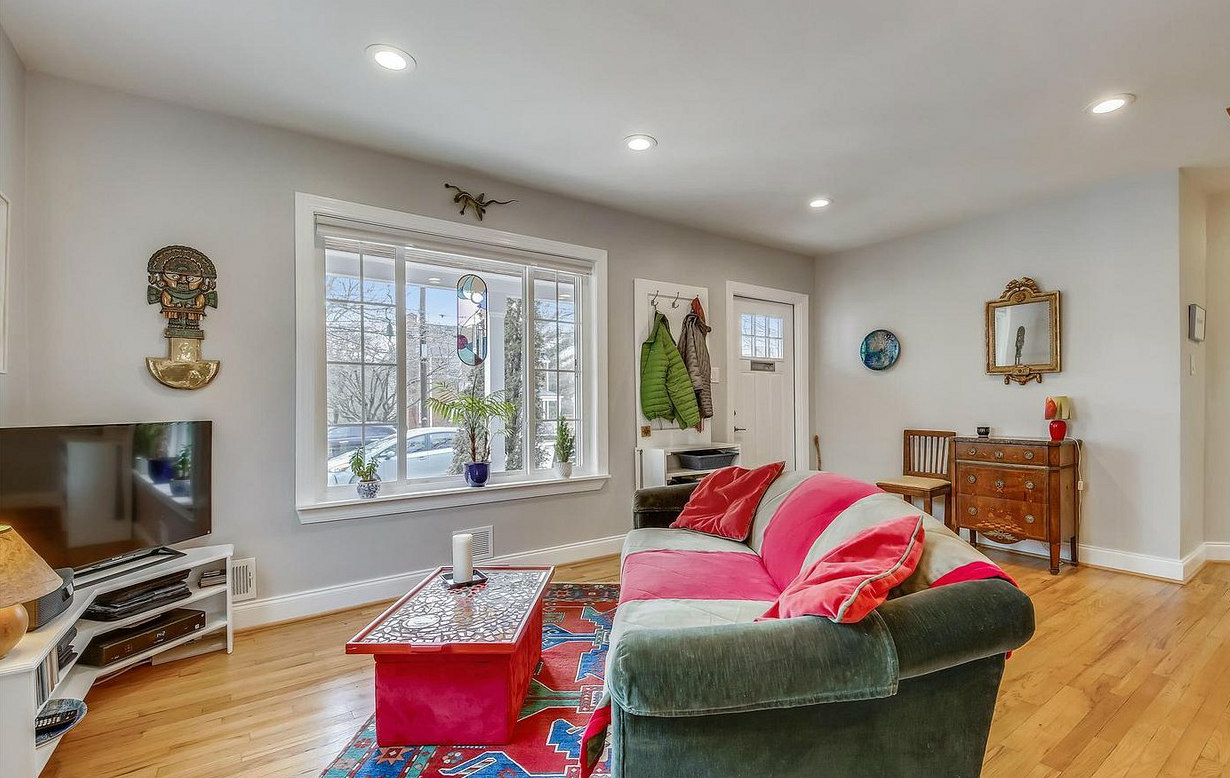What's Hot: Did January Mark The Bottom For The DC-Area Housing Market? | The Roller Coaster Development Scene In Tenleytown and AU Park
 Best New Listings: A Mural Off H Street, A Garage Fit for a Car Collector
Best New Listings: A Mural Off H Street, A Garage Fit for a Car Collector
✉️ Want to forward this article? Click here.
This week’s Best New Listings includes a solar-powered Silver Spring house, a rowhouse with a mural off H Street, and a Chevy Chase house with a garage custom-built for a car collector.
A Colonial with Custom Car Storage
Flagstone steps lead up to the front porch of this Chevy Chase three-bedroom. Through an archway just off the foyer, the living room has a painted brick fireplace. The galley kitchen has a hood above the stove, a farmhouse basin sink, and sage green cabinetry that also conceals the fridge and dishwasher; the countertops extend on one side opposite a breakfast area. Both the owner's bedroom and a second bedroom upstairs have step-in closets with a wall of organizers. The lower level has tiled floors with radiant heating and a bar with a wine fridge backed with the laundry area. The backyard has a patio area beside the custom-built 900 square-foot detached garage, which has three alley-facing doors, heating and air conditioning, and can fit up to six cars.
- Full Listing: 6130 Utah Avenue NW (map)
- Price: $1,095,000
- Bedrooms: Three
- Bathrooms: 2.5
- Square Feet: 1,870
- Year Built: 1932
- Listing Agent: Eldad Moraru, Compass
Photo courtesy of Leo Ceccarelli.
story continues below
loading...story continues above
An Artsy Interior in the Atlas District
A half-block off the H Street Corridor, this south-facing rowhouse comes with surprises. The painted brick panel fireplace in the living room creates a nook adjacent to the front bay, and on the other side of the fireplace, a mural by artist Bethany Travis sits above a chair rail and picture-frame molding in the dining area. The kitchen beyond has black-and-white checkerboard tile floors, white subway tile backsplash, and grey quartzite countertops, along with access to the rear patio. Off the skylit upstairs landing, the owner's bedroom has oversized windows and a built-in closet wall, and the shared bath has a double vanity. The stairs continue up into a skylit third bedroom/bonus room with drawers built into a bricked window.
- Full Listing: 1222 Linden Place NE (map)
- Price: $849,000
- Bedrooms: Three
- Bathrooms: 1.5
- Square Feet: 1,572
- Year Built: 1905
- Listing Agent: Jenn Smira, Compass
Photo courtesy of Derek & Victoria.
Storage and Solar Near Sligo Creek
This updated mid-century house in Silver Spring offers ample amenities, including a solar panel array. There is a covered porch area beside the front door, and the main level has open sightlines from the front window to the paned back doors with living and dining areas between. Around the corner, the U-shaped kitchen has an iridescent cobalt blue tile backsplash on the wall that houses the hood and the stove. Two bedrooms, each with double exposure, share a bath on the main level, and the skylit owner's suite upstairs sits under a pitched ceiling and has closets built in on either side of a window seat. The upstairs landing doubles as a library/office/bonus space, with cabinets built in beneath the cove ceiling. The lower level has a spacious rec room and a partially-finished storage/laundry room, and the backyard has a deck with pergola, a patio area, a pair of small sheds, and a tree swing.
- Full Listing: 1617 Brisbane Street (map)
- Price: $639,000
- Bedrooms: Three
- Bathrooms: Two
- Square Feet: 1,678
- Year Built: 1949
- Listing Agent: Steve Schuck, Gregory Schuck, Long & Foster Real Estate
Photo courtesy of TruPlace Photography.
See other articles related to: best new listings, h street, h street corridor, silver spring, upper chevy chase
This article originally published at http://dc.urbanturf.production.logicbrush.com/articles/blog/best-new-listings-a-mural-off-street-a-garage-fit-for-a-car-/18049.
Most Popular... This Week • Last 30 Days • Ever

As mortgage rates have more than doubled from their historic lows over the last coupl... read »

The small handful of projects in the pipeline are either moving full steam ahead, get... read »

Lincoln-Westmoreland Housing is moving forward with plans to replace an aging Shaw af... read »

The longtime political strategist and pollster who has advised everyone from Presiden... read »

A report out today finds early signs that the spring could be a busy market.... read »
DC Real Estate Guides
Short guides to navigating the DC-area real estate market
We've collected all our helpful guides for buying, selling and renting in and around Washington, DC in one place. Start browsing below!
First-Timer Primers
Intro guides for first-time home buyers
Unique Spaces
Awesome and unusual real estate from across the DC Metro
















