What's Hot: Did January Mark The Bottom For The DC-Area Housing Market? | The Roller Coaster Development Scene In Tenleytown and AU Park
 Before and After: Transformed in Rock Creek Park
Before and After: Transformed in Rock Creek Park
✉️ Want to forward this article? Click here.
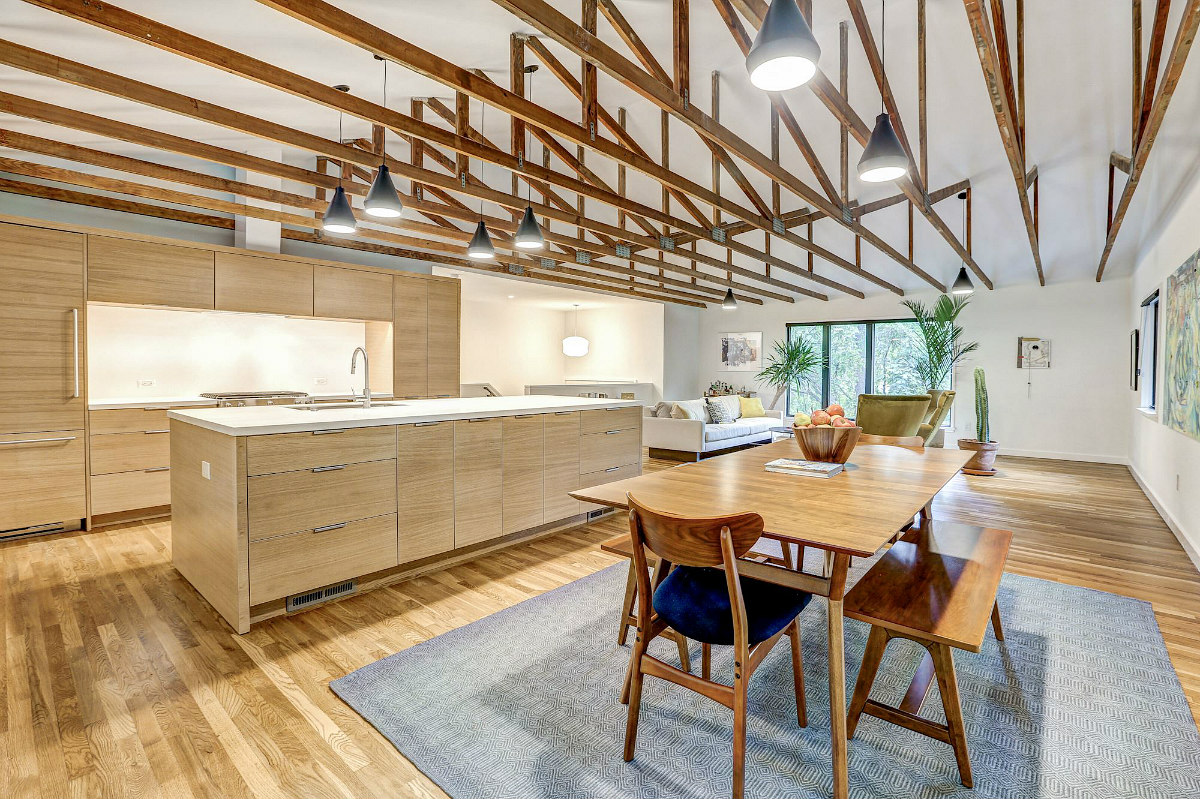
UrbanTurf's latest Before-and-After features a transformed mid-century split-level that touches Rock Creek Park on two sides.
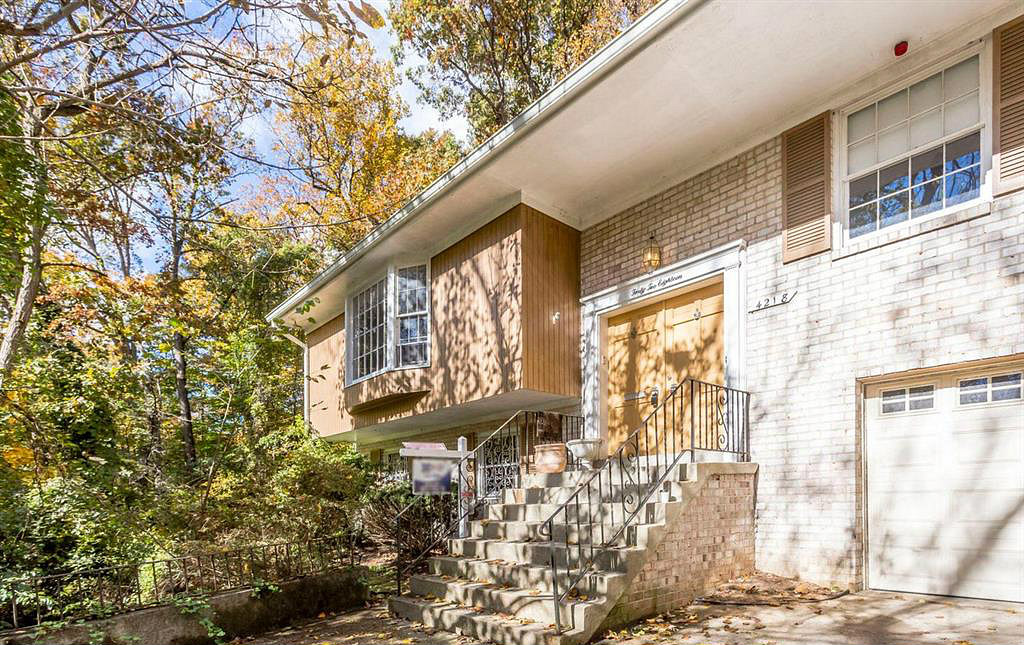
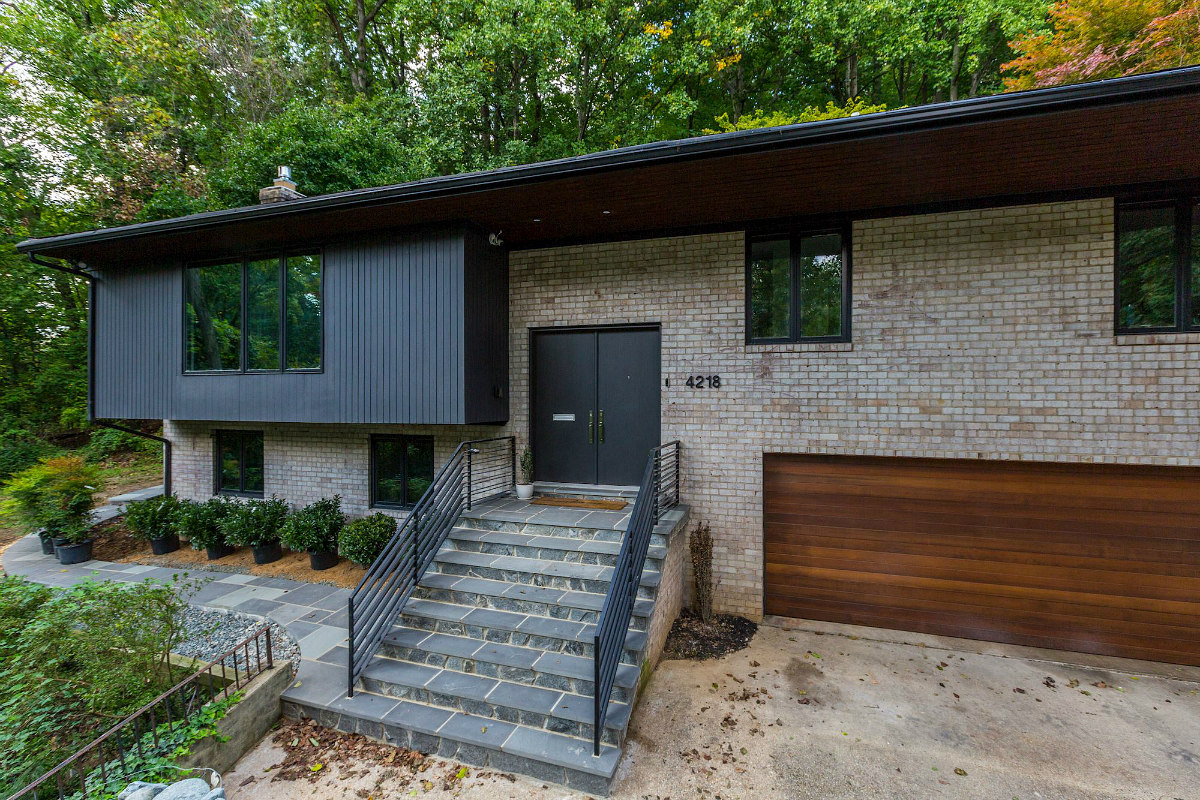
Renovated by Jen Harty of HxH Architects, the house on Blagden Avenue in Crestwood was initially configured similarly to its neighbors, and the interior included colonial-style finishes like wood paneling, shutters, and a chair rail. In addition to replacing all of the windows in the house, the renovation removed all colonial details and most of the walls on the main level. And there was one other major component that was removed.
story continues below
loading...story continues above
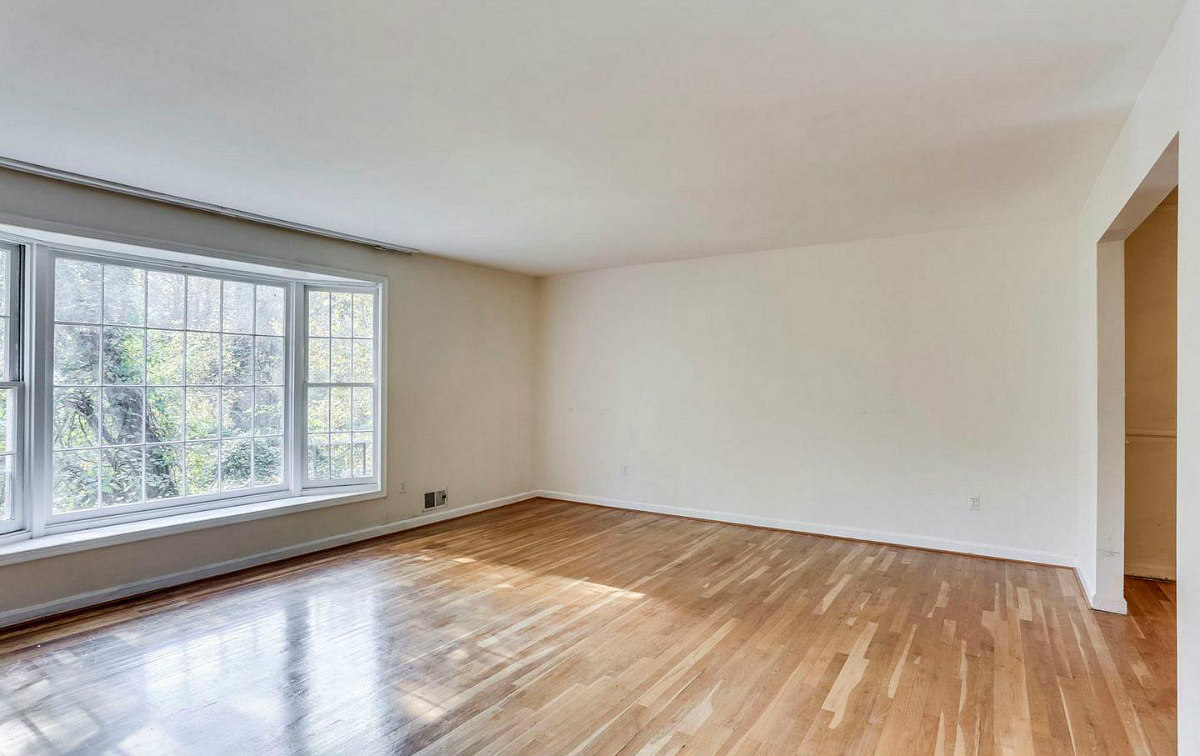
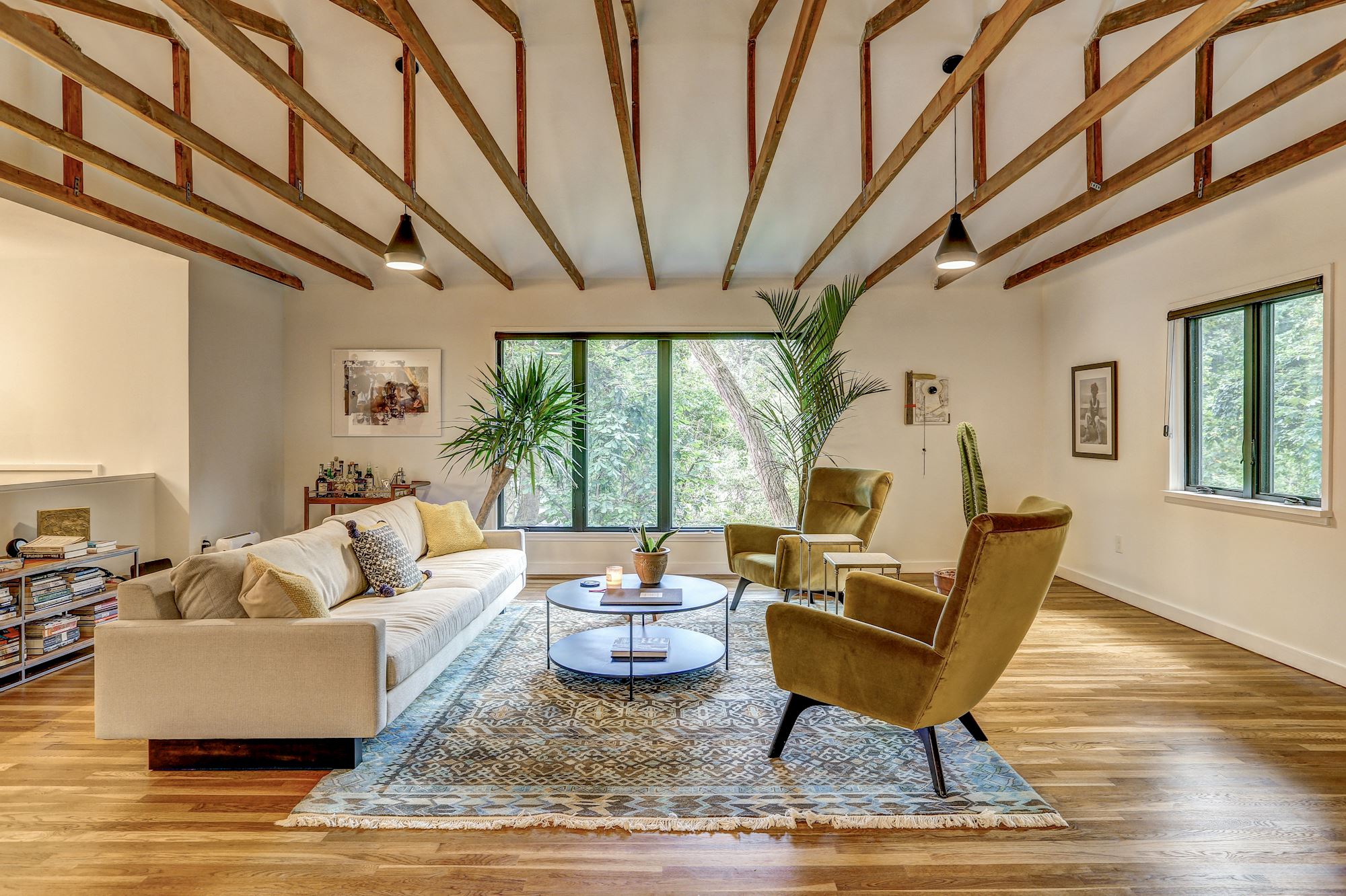
After consulting with an engineering firm, Hardy had the ceiling removed on the main level to expose the wooden trusses beneath, a nod to the Park views beyond. The removal of the walls create an open concept main level with open sightlines that further highlight the wall-to-wall trusses beneath the tall ceiling.
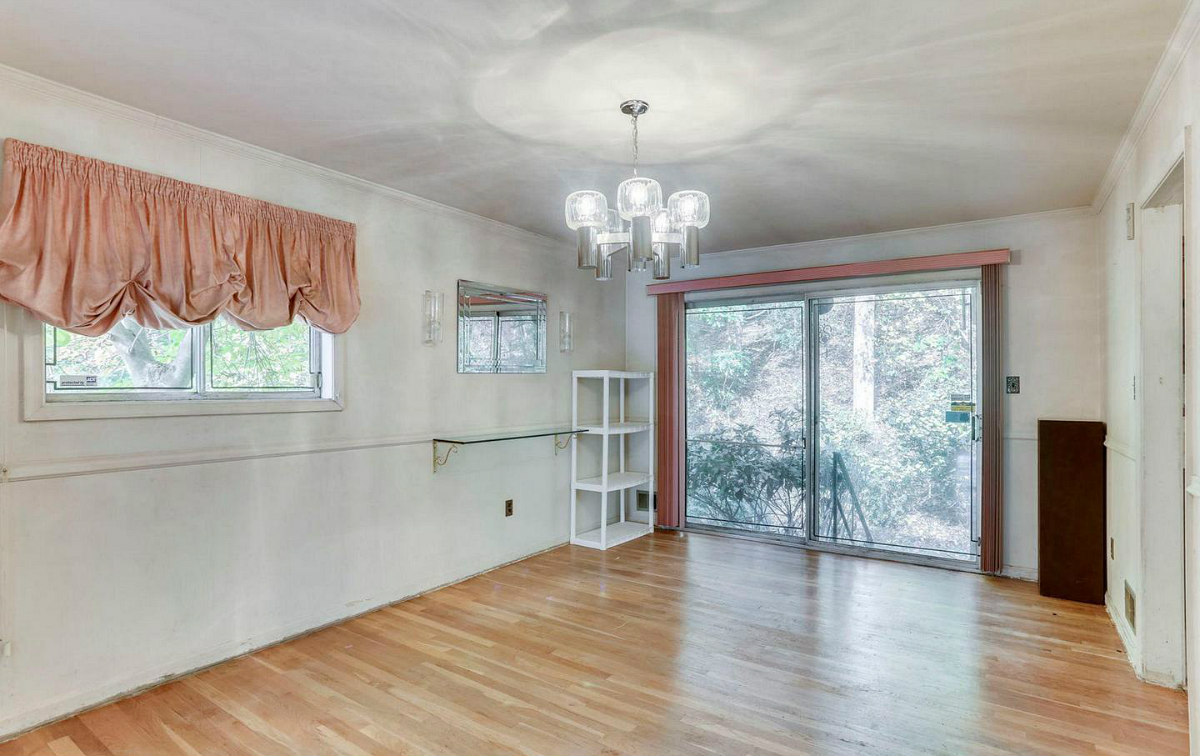
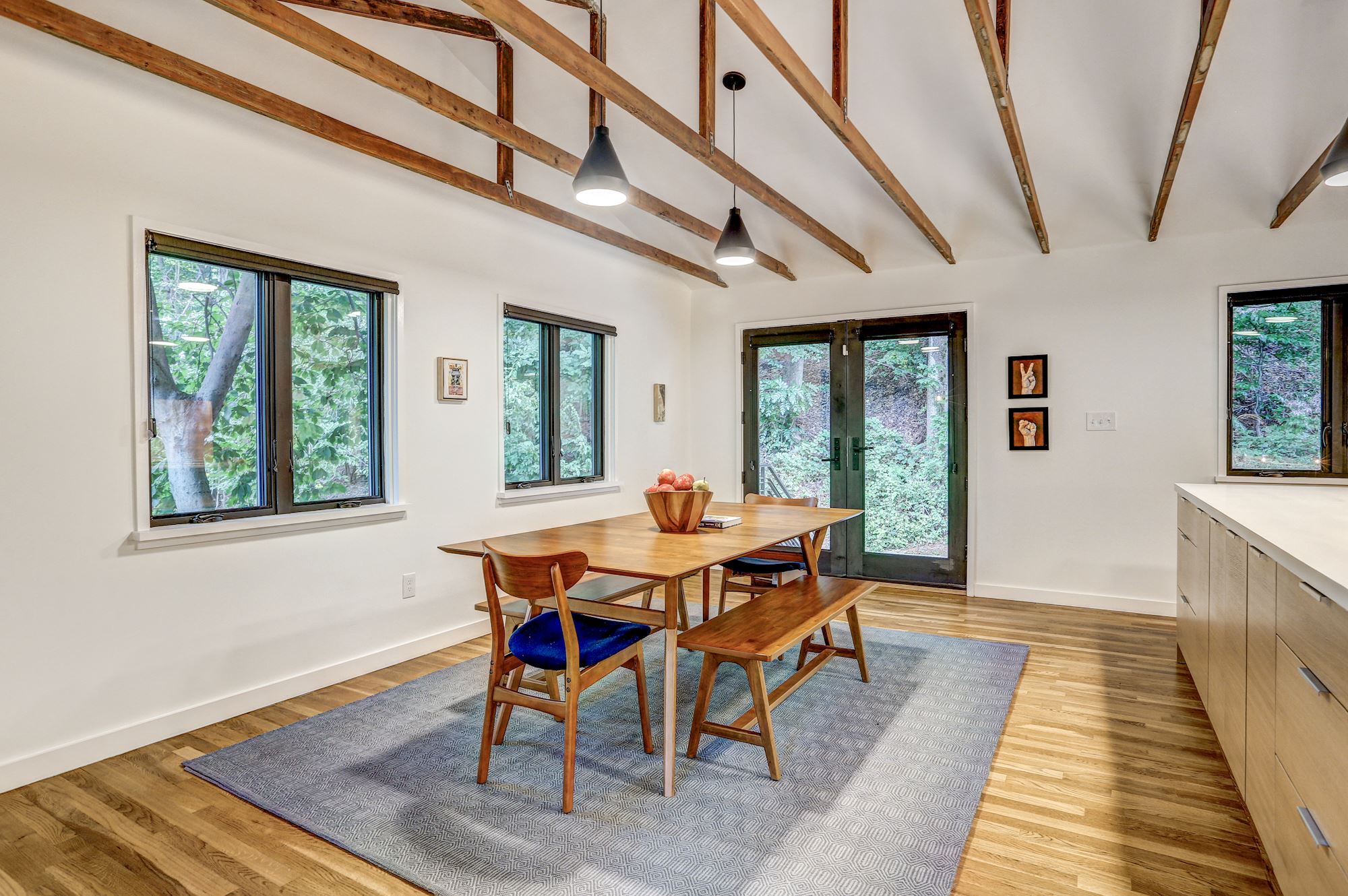
All of the original hardwood flooring on the main level was refinished. The black trim on the new windows was selected to better frame the trees outside. The dining area, previously closed off to the living room and the kitchen, now hosts a set of french doors out to the backyard.

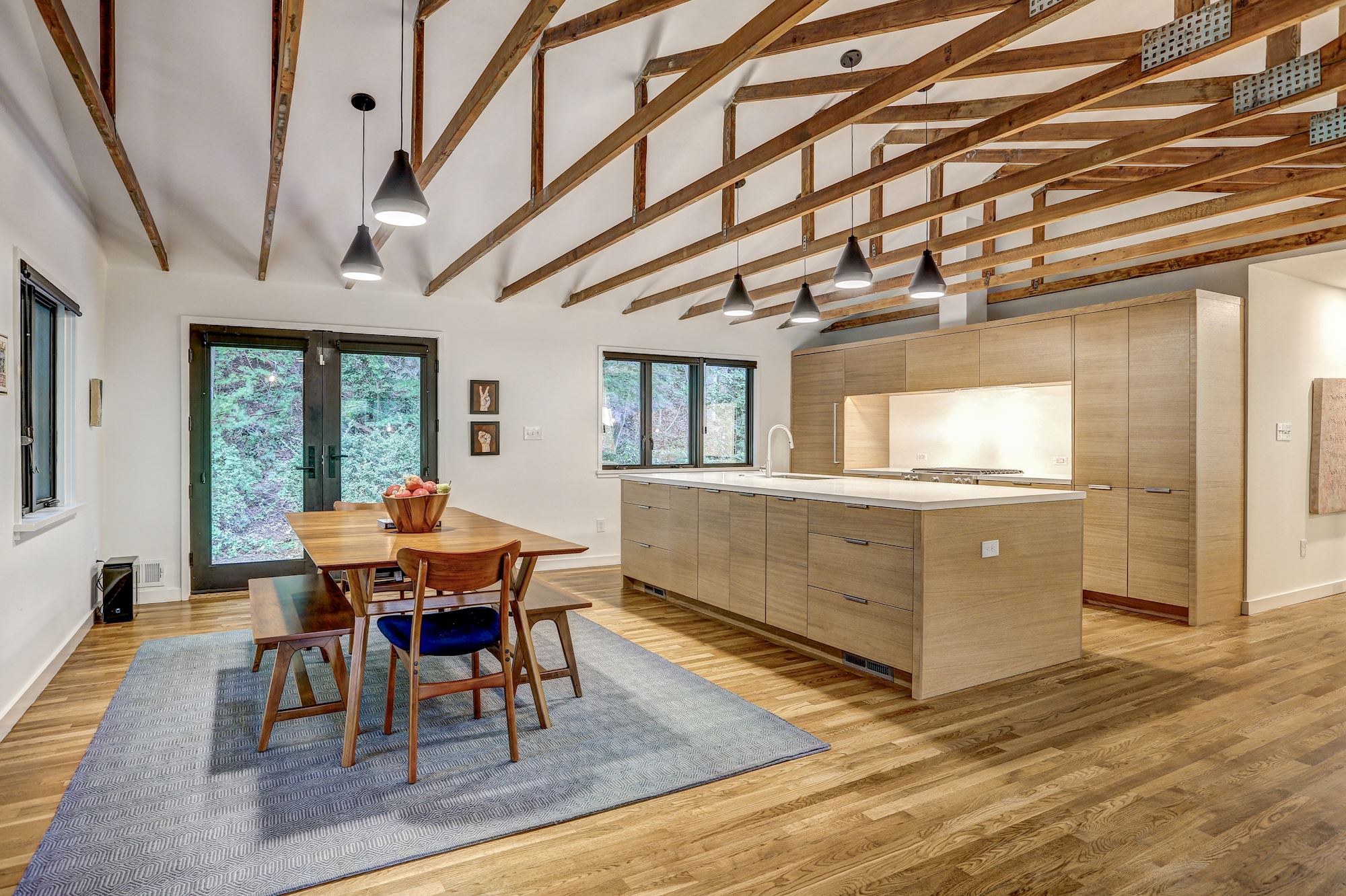
The new kitchen cabinets are made of rift-cut white oak and conceal the dishwasher, the hood above the stove, and the refrigerator. The three bedrooms are all on the main level, including the owner's bedroom which has a wall of closets with leather pulls. In the owner's en-suite bath, a dresser was converted to create the double vanity; the washer and dryer sit beneath a counter in the second bath.
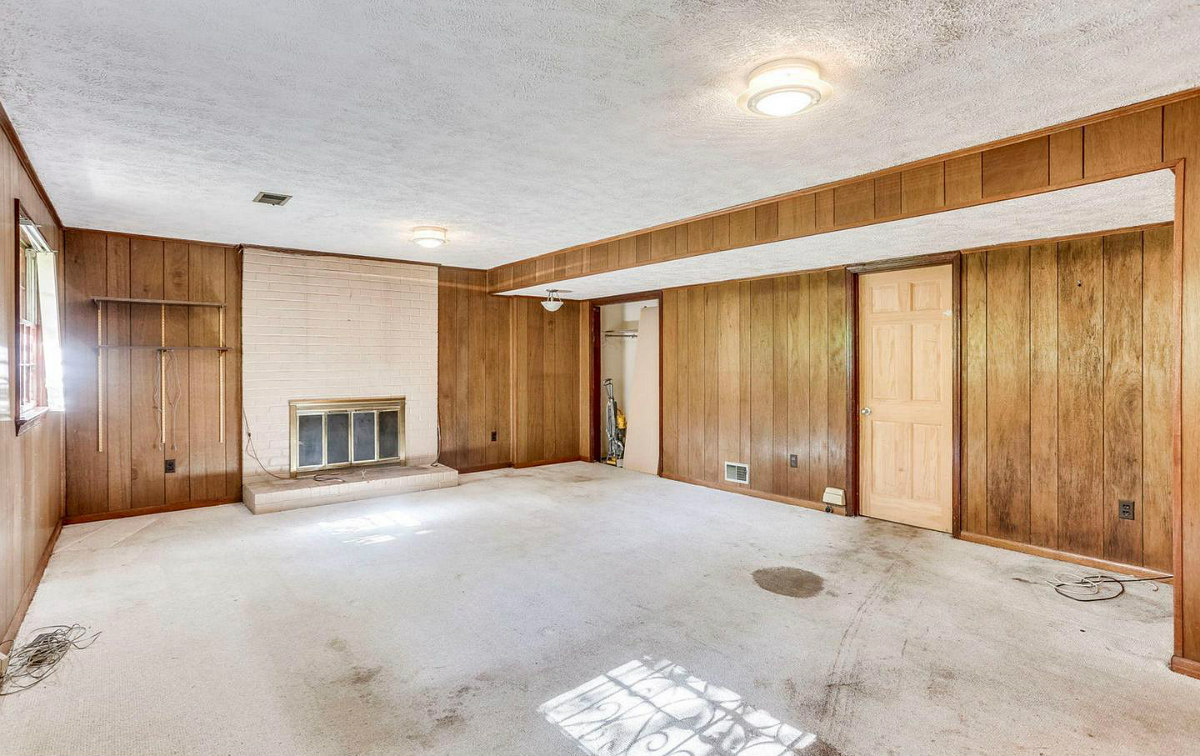
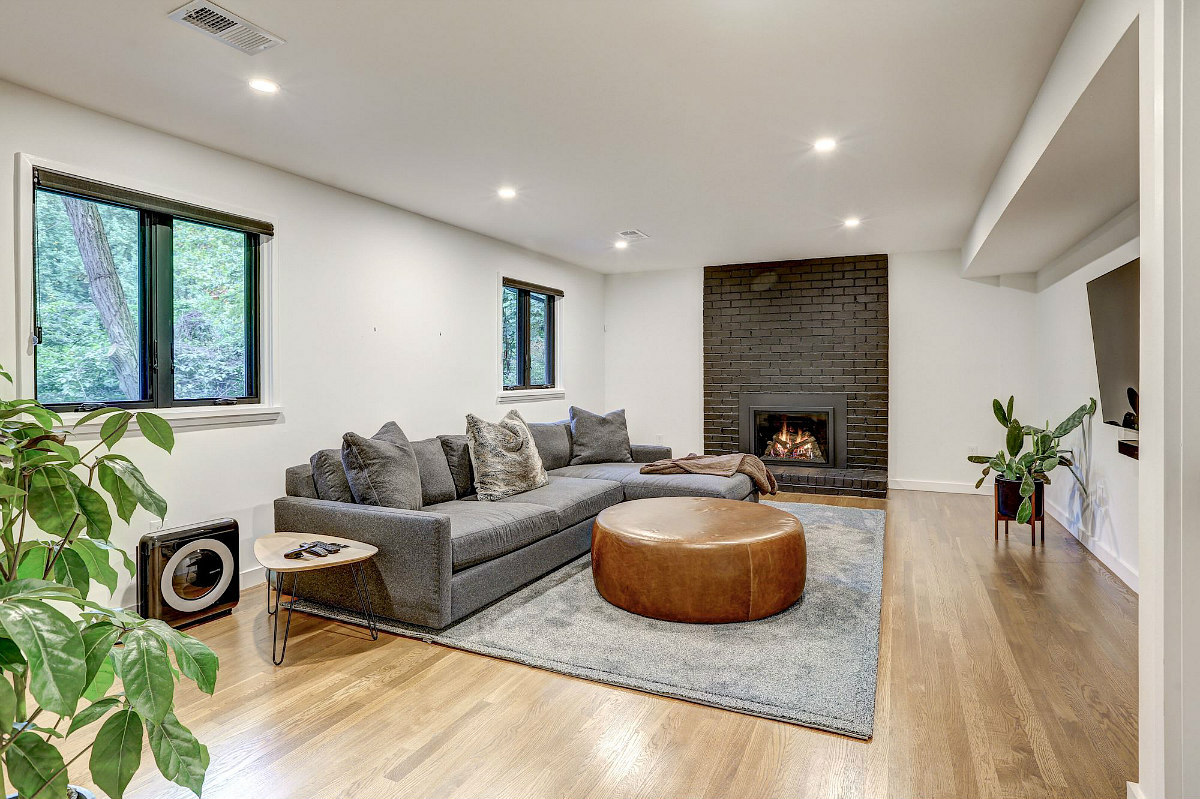
The third bathroom is on the lower level, which was stripped of its carpet and wood-paneled walls and new hardwood flooring was added. A Corian bar shelf beneath a wine storage tree was built in under the stairs, and there is also a brick panel gas fireplace at the opposite end of the level.
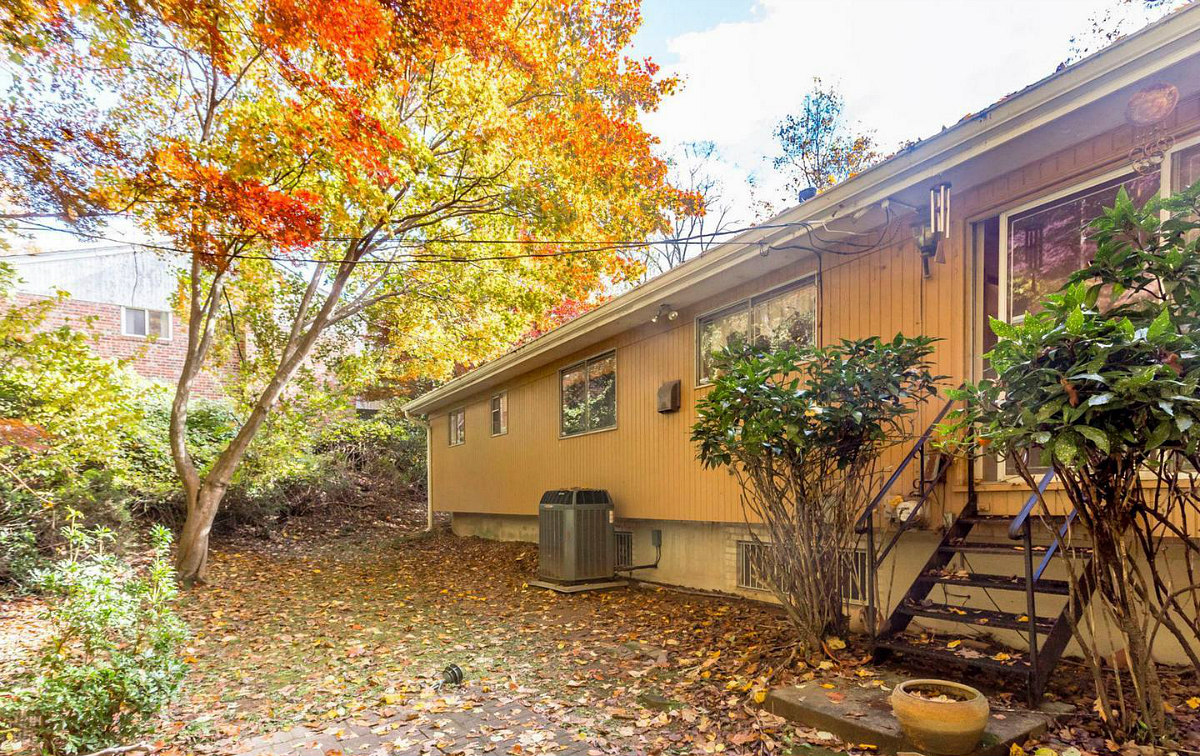
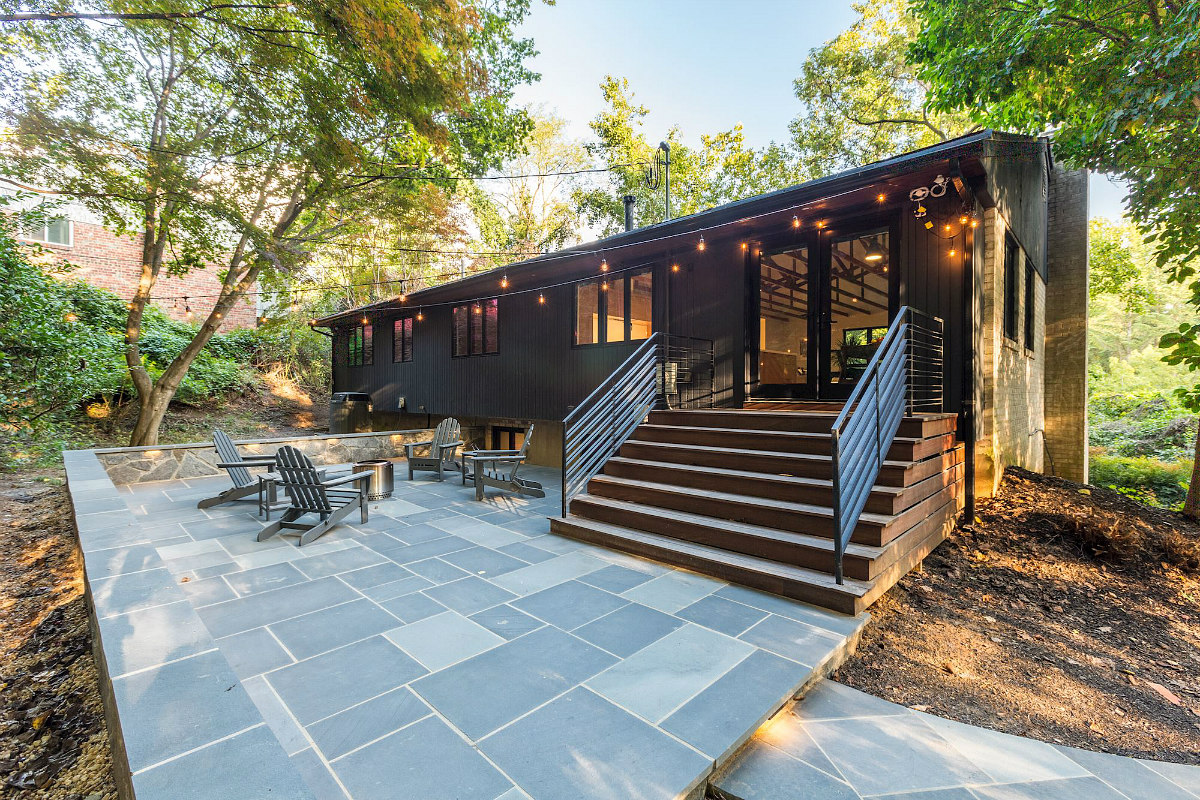
On the exterior, a wood eave was added to both the front and the rear of the house; the Ipe rear patio is also a new addition. The wood siding was replaced and repainted, the original brick was repointed, and the old door to the interior two-car garage was replaced with cedar. A door in the garage opens onto the lower level, led by a mudroom with a wall of built-in storage.
This renovated package didn't last long on the market: An offer was accepted last Friday, the day after the home was listed.
- Full Listing: 4218 Blagden Avenue NW (map)
- Price: $1.375 million
- Bedrooms: Three
- Bathrooms: Three
- Square Feet: 2,792
- Year Built: 1968
- Listing Agents: Matt McHugh, Heather Davenport, Compass
"After" photos courtesy of HomeVisit.
See other articles related to: before and after, crestwood, rock creek park
This article originally published at http://dc.urbanturf.production.logicbrush.com/articles/blog/before-and-after-transformed-in-rock-creek-park/17366.
Most Popular... This Week • Last 30 Days • Ever

As mortgage rates have more than doubled from their historic lows over the last coupl... read »

The small handful of projects in the pipeline are either moving full steam ahead, get... read »

Lincoln-Westmoreland Housing is moving forward with plans to replace an aging Shaw af... read »

The longtime political strategist and pollster who has advised everyone from Presiden... read »

A report out today finds early signs that the spring could be a busy market.... read »
DC Real Estate Guides
Short guides to navigating the DC-area real estate market
We've collected all our helpful guides for buying, selling and renting in and around Washington, DC in one place. Start browsing below!
First-Timer Primers
Intro guides for first-time home buyers
Unique Spaces
Awesome and unusual real estate from across the DC Metro













