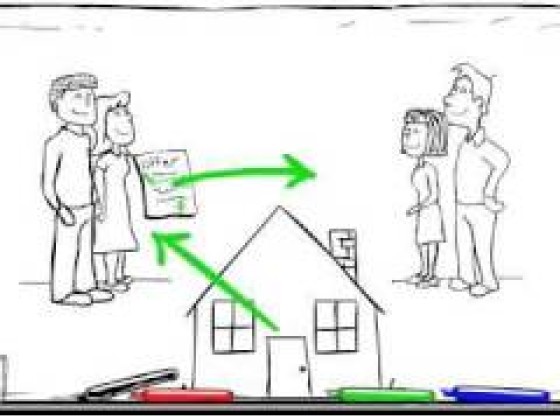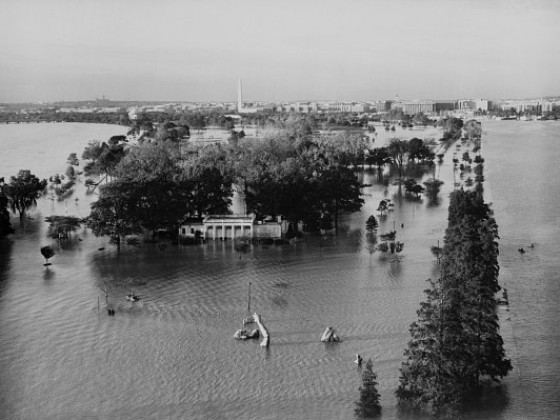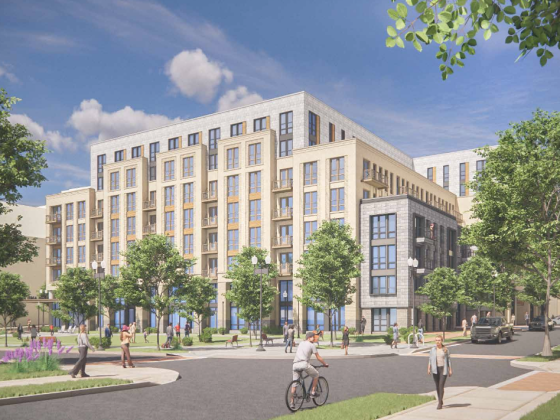What's Hot: Raze Application Filed For Site Of 900-Unit Development, Food Hall Along Anacostia River
 An In-Budget Unconventional Addition in Bethesda
An In-Budget Unconventional Addition in Bethesda
✉️ Want to forward this article? Click here.
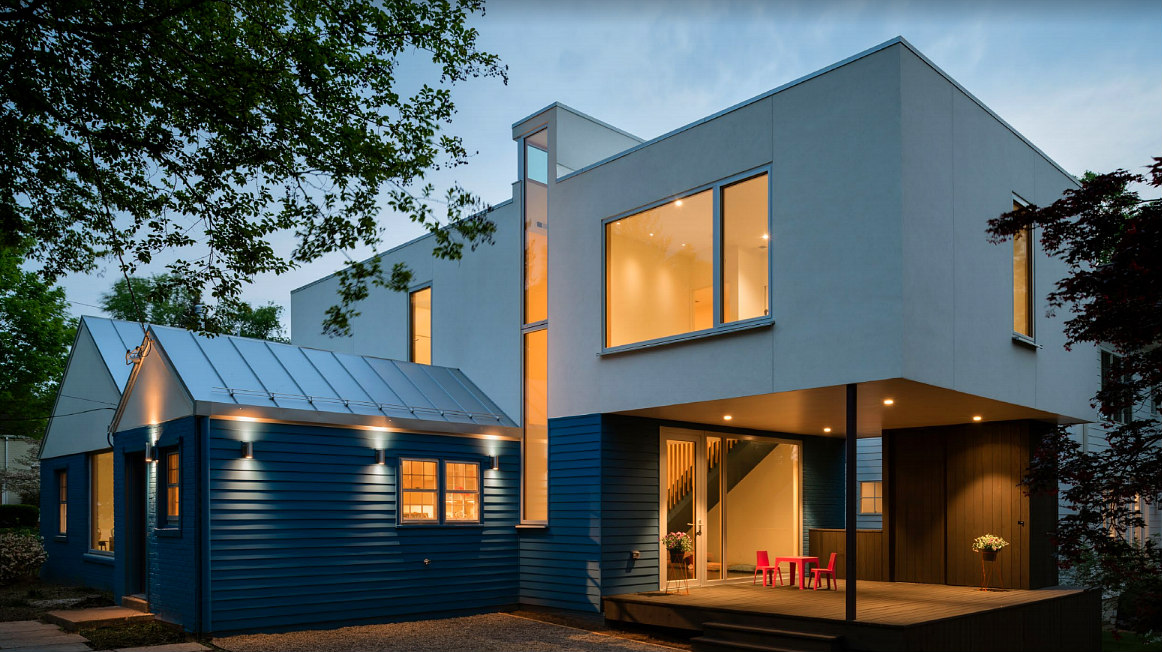
While many suburban renovations convert small homes into mini-McMansions, today UrbanTurf features a house in Bethesda that was given a more modern, yet modest, expansion.
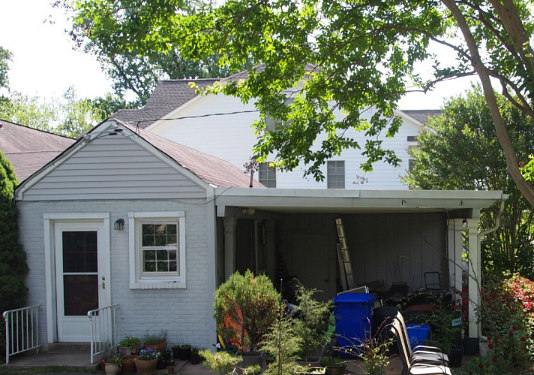
Originally, 5601 Lincoln Street (map) was a two-bedroom, single-story bungalow. Piecemeal additions had been appended to the house over time, creating a carport that darkened the kitchen and an attached apartment that the owners were able to use as a third bedroom.
story continues below
loading...story continues above
After owning the house for over a decade and adding two children to the family, the homeowners were looking to add bedrooms and play space but didn't want to "lose one another" in the process. Contractor Think Make Build put them in touch with the DC-based architecture firm EL Studio, which had the task of designing an addition that would fit within their budget.
"It took some time to make sure they got them everything they wanted and also met their budget, and with the contractor helping, being there through the design process, we were able to meet that goal," architect Mark Lawrence told UrbanTurf.
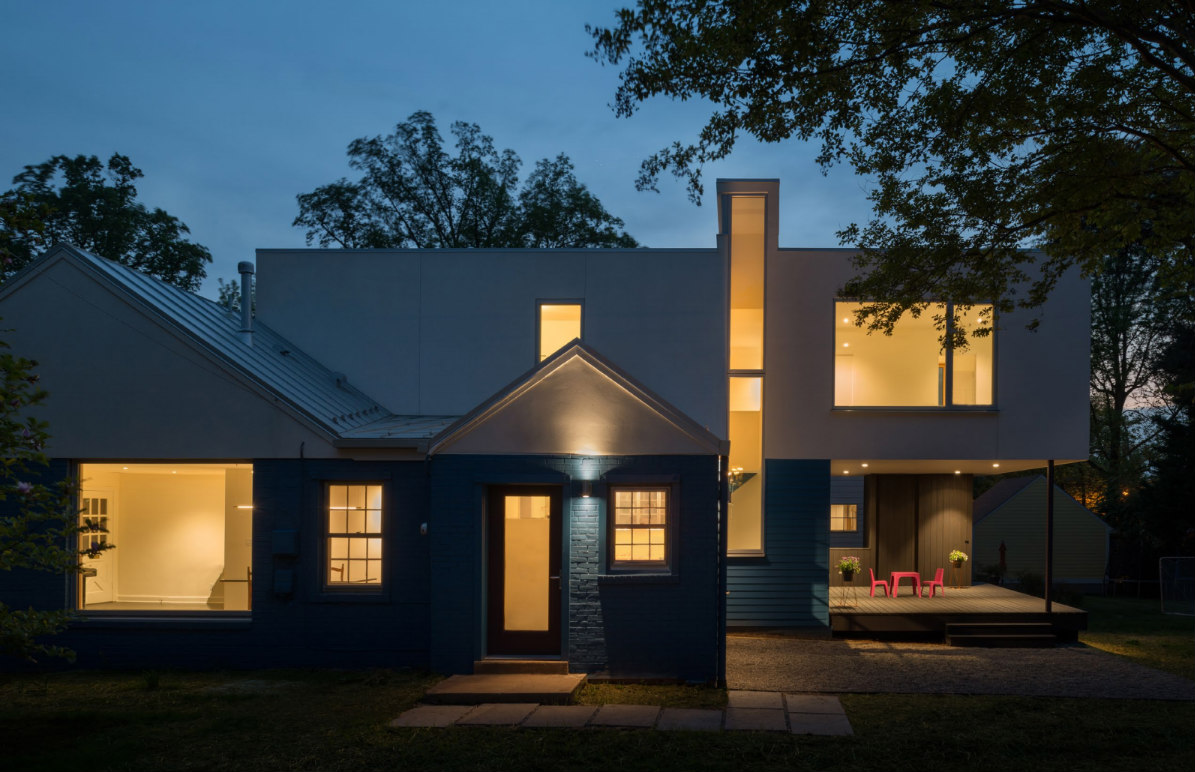
The carport and accessory area were replaced with a 1.5-story addition, which also created three bedrooms on the second floor, two of which share a jack-and-jill bath. With the addition, the house went from 2,265 to 2,980 square feet and expanded from two bedrooms to five.
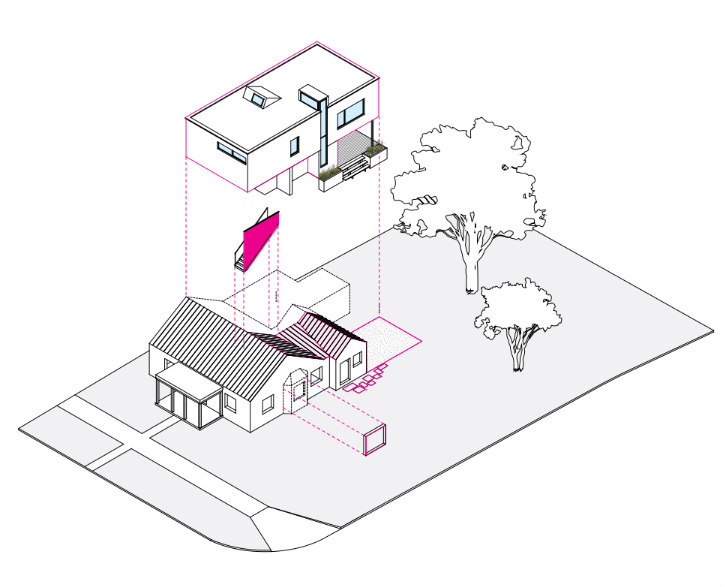
The new height of the remodeled bungalow still fit within the surrounding context while also requiring some consideration when it came to increasing the light and air flow into the house. Several custom windows were deployed in the new design in order to accomplish this, including a narrow double-height window that takes advantage of the new double-height playroom while unifying the addition to the original house.
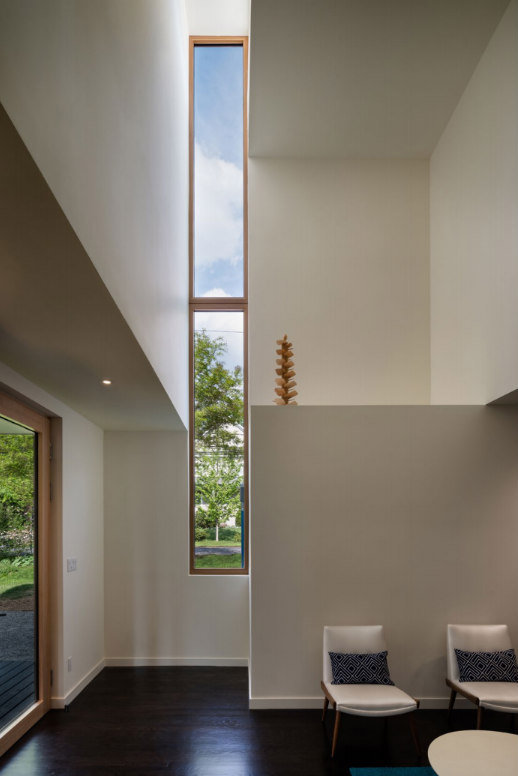
"One of the things the owners were really sensitive to was getting as much light in as possible, so that double-height space, because the neighbors are so big, is the darkest room in the house, so we wanted to make sure there were lots of ways that light could penetrate that space," explained Lawrence. A south-facing angled skylight sits above the new stairwell and brings sunlight year-round into the living space as well as the covered outdoor space beyond, which sits below the new master suite.
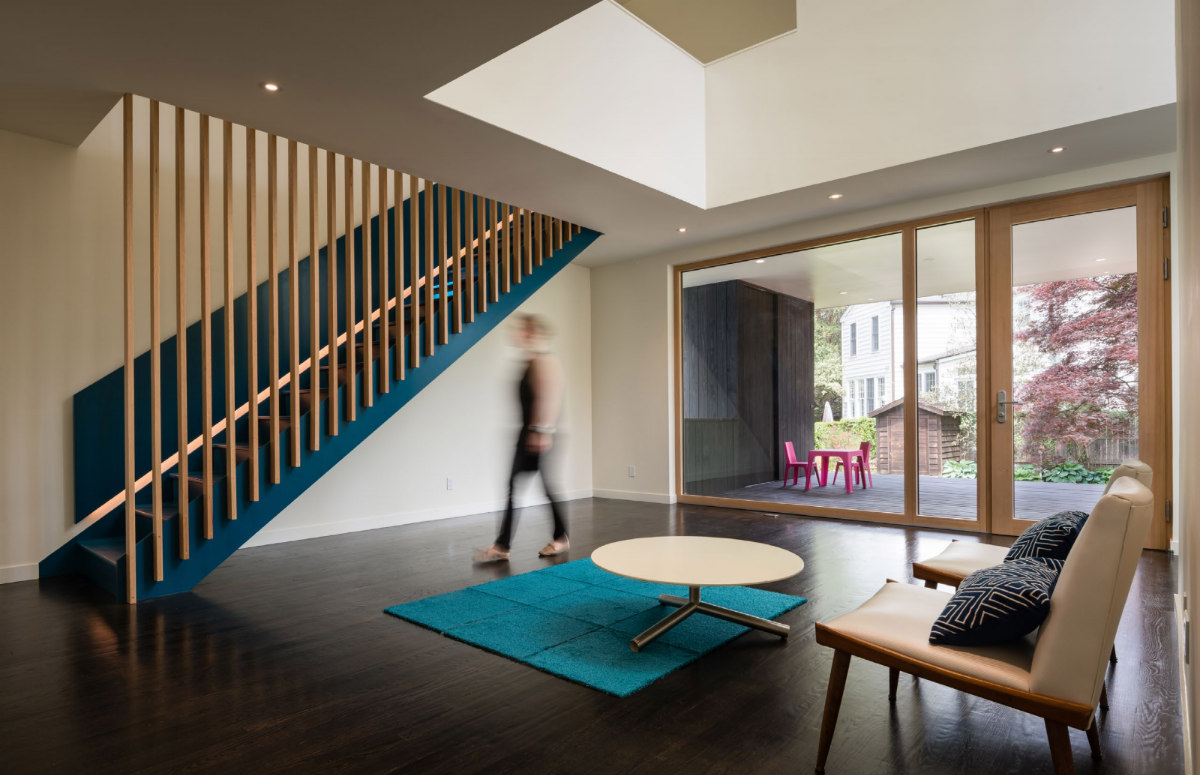
The addition was completed last 2017. Check out EL Studio's other projects here.
See other articles related to: bethesda, el studio architecture
This article originally published at http://dc.urbanturf.production.logicbrush.com/articles/blog/an-in-budget-addition-in-bethesda/14061.
Most Popular... This Week • Last 30 Days • Ever
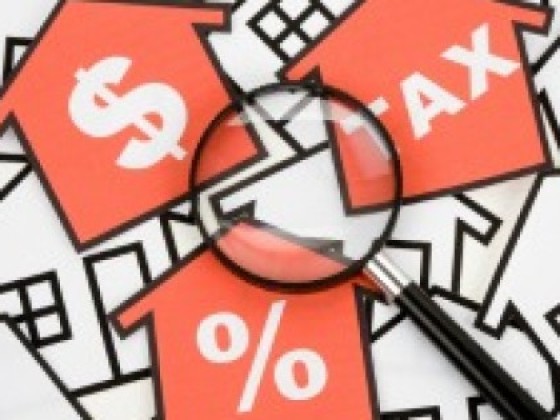
Estate taxes, also known as inheritance taxes or death duties, are taxes imposed on t... read »
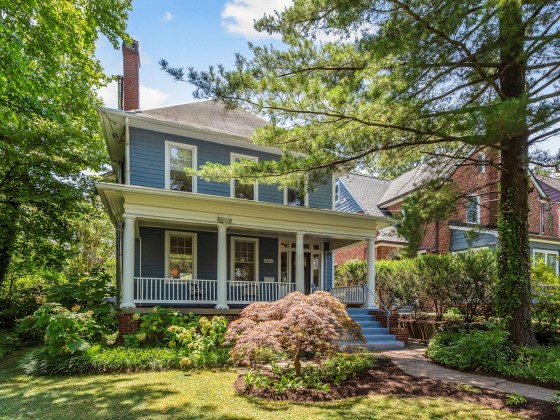
In this article, UrbanTurf will explore the considerations and steps involved in buyi... read »
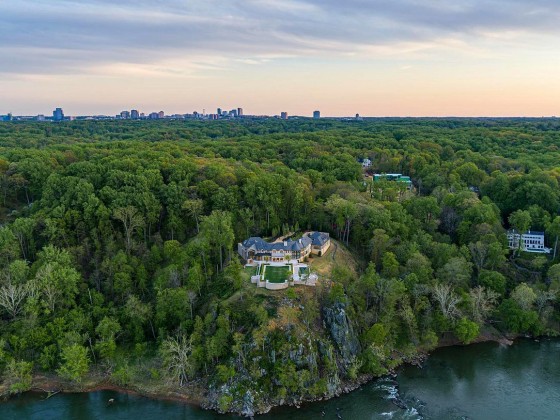
The most expensive home to sell in the DC region in years closed on Halloween for an ... read »
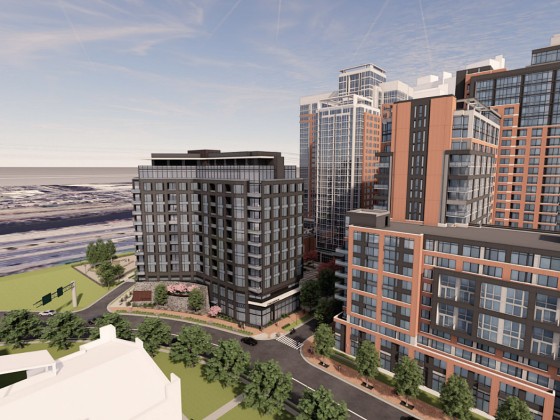
Paradigm Development Company has plans in the works to build a 12-story, 110-unit con... read »
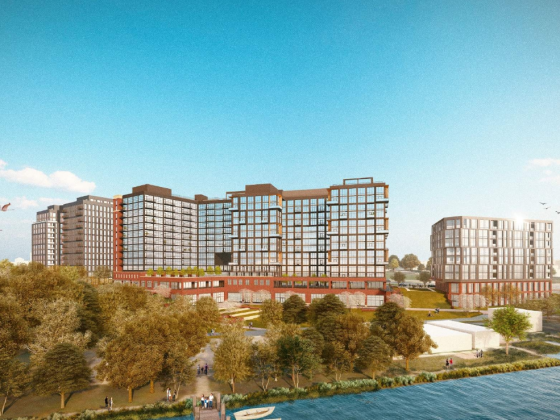
The application may signal movement on the massive mixed-use project.... read »
- What Are Estate Taxes and How Do They Work?
- How An Unmarried Couple Buys a Home Together
- The Cliffs in McLean Sells For $25.5 Million, Highest Home Sale In DC Area In Years
- 110-Unit Condo Project Planned in Alexandria Coming Into Focus
- Raze Application Filed For Site Of 900-Unit Development, Food Hall Along Anacostia River
DC Real Estate Guides
Short guides to navigating the DC-area real estate market
We've collected all our helpful guides for buying, selling and renting in and around Washington, DC in one place. Start browsing below!
First-Timer Primers
Intro guides for first-time home buyers
Unique Spaces
Awesome and unusual real estate from across the DC Metro








