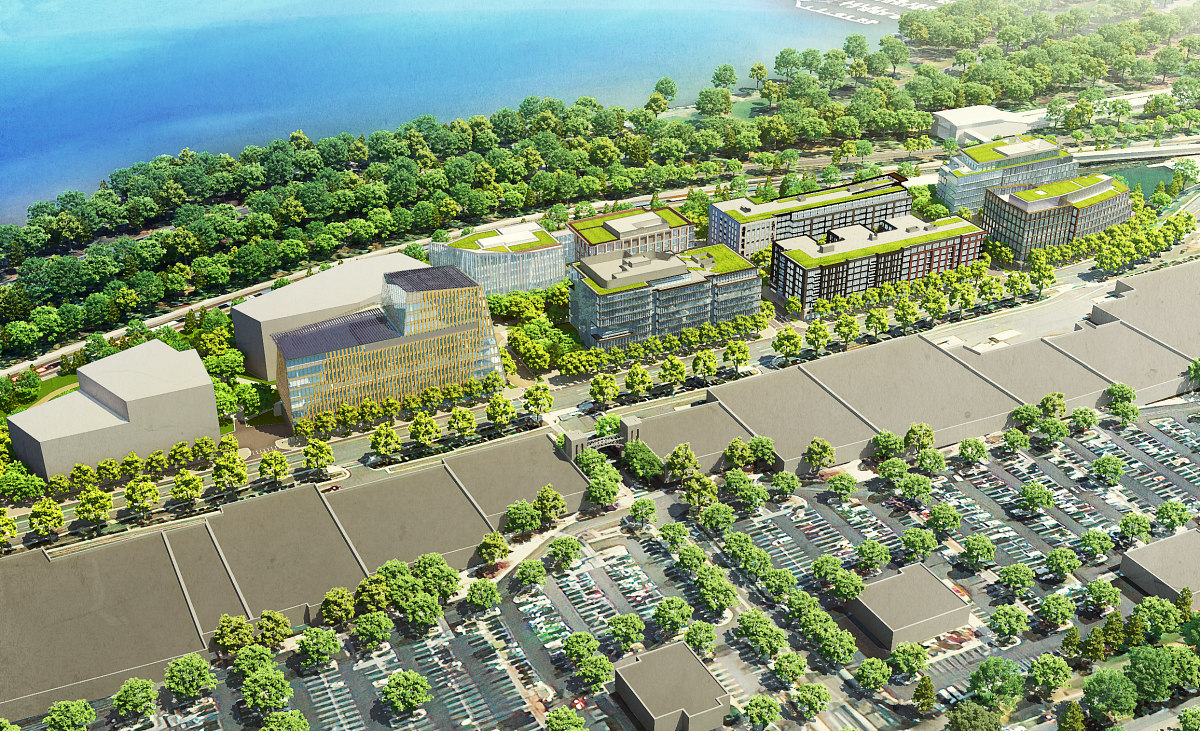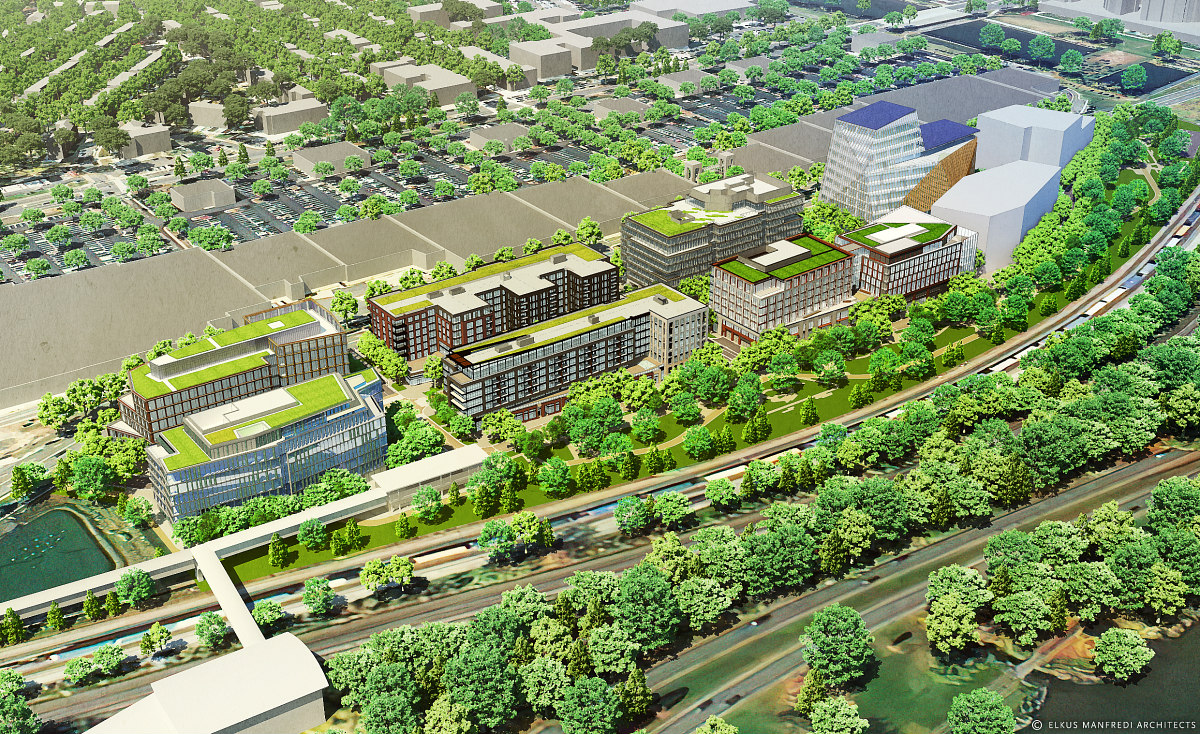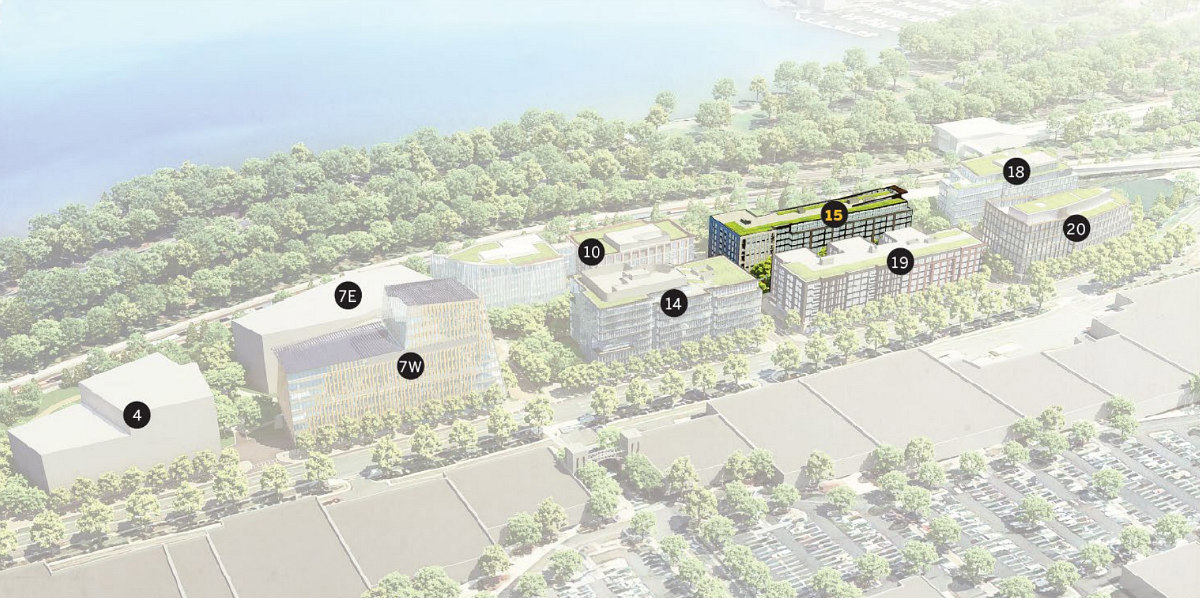What's Hot: Did January Mark The Bottom For The DC-Area Housing Market? | The Roller Coaster Development Scene In Tenleytown and AU Park
 Alexandria Planning Commission Recommends Concept Approval for North Potomac Yard
Alexandria Planning Commission Recommends Concept Approval for North Potomac Yard
✉️ Want to forward this article? Click here.

Ten years after the redevelopment of Potomac Yard got its first nudge forward, concept plans for the 19-acre North Potomac Yard parcel are barreling toward approval.
Earlier this week, the Alexandria City Planning Commission voted to recommend the City Council approve an amended concept plan for the first phase of North Potomac Yard. Spanning 3251 to 3601 Potomac Avenue (map), the development could total over 7.7 million square feet. Two acres of the first phase will house the new Virginia Tech Innovation Campus.
Since the plans for North Potomac Yard were revealed this spring, the development team has amended the site plan application to propose names for the five new streets that will cut through the development, and increase the height of the buildings closest to the future Potomac Yard Metro station.
story continues below
loading...story continues above

For Building 15, which will have roughly 212 residential units above retail, the proposed height increased from 85 feet to 95 feet tall. The building would remain seven stories and would have a second-floor amenity terrace and ground-floor residential units with private entrances. The height of Building 18 (office) was also changed from 90 feet tall to 115 feet tall.

Building 19 would be at the northeast corner of the intersection of Evans Lane and Potomac Avenue and would deliver roughly 262 units across seven stories. There would be amenity terraces between each of the buildings three fingers. The ground floor of this building would also have retail and residential units with private entrances. The residential buildings are designed by hord | coplan | macht.
The first phase will also have roughly 806,150 of office square footage across four buildings, up to 91,000 square feet of ground-floor commercial space, nearly two acres of public plaza and green spaces, and 1,879 below-grade parking spaces in a shared garage spanning the development. Elkus Manfredi Architects is the master planner and JBG Smith is leading the development.
The Planning Commission also recommended approval of an Environmental Sustainability Master Plan intended to enable the development to reach carbon neutrality by 2040, including making the buildings solar-ready (solar panels are not currently in the plans).
From here, the development team will prepare final site plan documents and once building permits are secured, construction would be in phases over seven years; the Virginia Tech campus is expected to begin admitting students in 2024. The city's Board of Architectural Review recommended demolition of the Regal Potomac Yard movie theater central to the site in September. Construction also remains on-schedule for Potomac Yard Metro station to open in 2022.
See other articles related to: alexandria, alexandria planning commission, elkus manfredi architects, jbg smith, north potomac yard, potomac yard, potomac yard metro
This article originally published at http://dc.urbanturf.production.logicbrush.com/articles/blog/alexandria-planning-commission-recommends-concept-approval-for-north-potoma/17392.
Most Popular... This Week • Last 30 Days • Ever

As mortgage rates have more than doubled from their historic lows over the last coupl... read »

The small handful of projects in the pipeline are either moving full steam ahead, get... read »

Lincoln-Westmoreland Housing is moving forward with plans to replace an aging Shaw af... read »

The longtime political strategist and pollster who has advised everyone from Presiden... read »

A report out today finds early signs that the spring could be a busy market.... read »
DC Real Estate Guides
Short guides to navigating the DC-area real estate market
We've collected all our helpful guides for buying, selling and renting in and around Washington, DC in one place. Start browsing below!
First-Timer Primers
Intro guides for first-time home buyers
Unique Spaces
Awesome and unusual real estate from across the DC Metro













