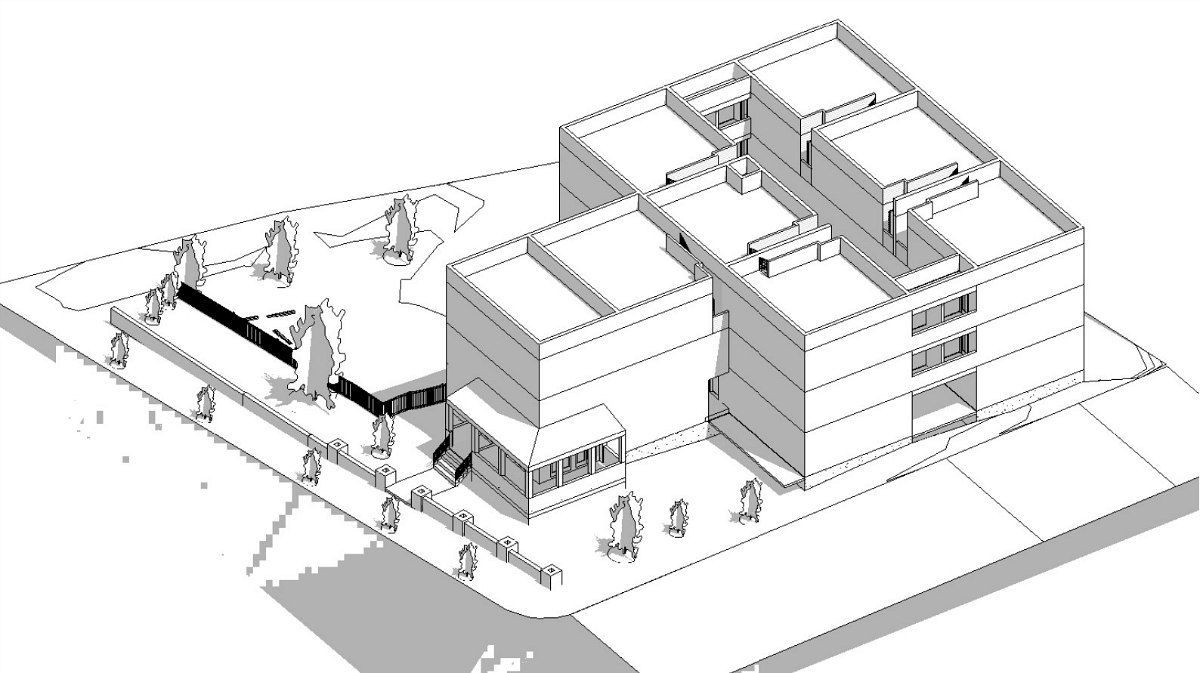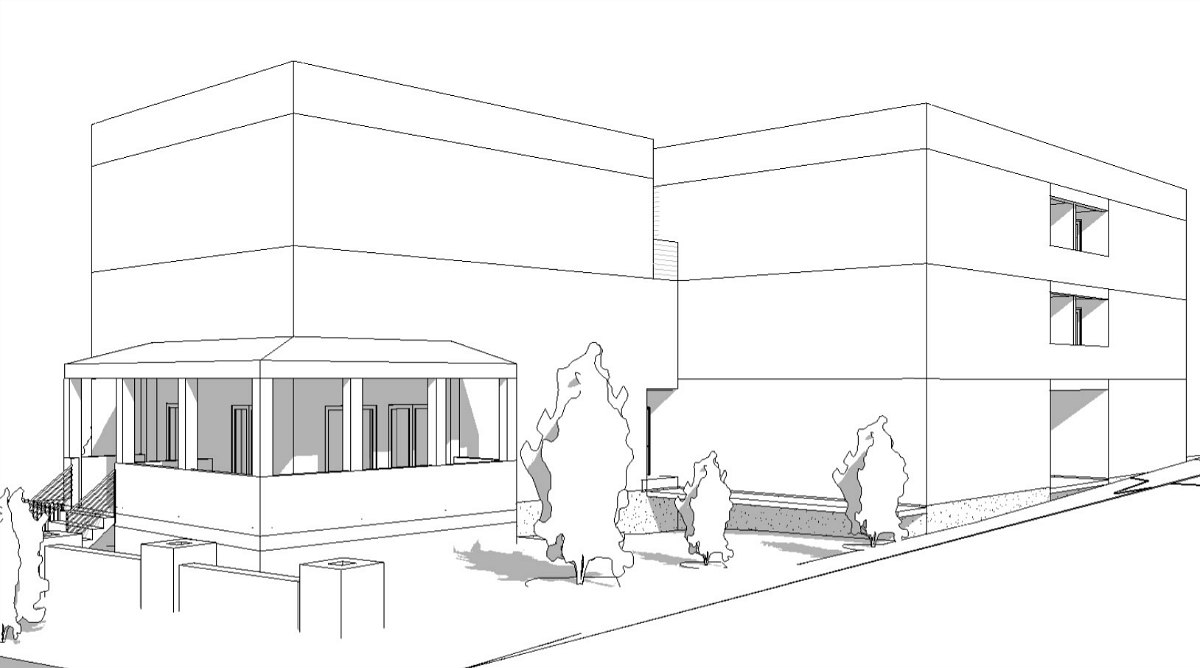 A Quirky Residential Redevelopment Pitched in Cathedral Heights
A Quirky Residential Redevelopment Pitched in Cathedral Heights
✉️ Want to forward this article? Click here.

A quirky residential redevelopment is in the works for Cathedral Heights.
The owners of the nine-unit apartment building at 3801 Macomb Street NW (map) have filed a zoning application to partially demolish and add 5,000 square feet to the side and rear of the property, delivering a denser eight-unit building.
The application justifies the need for a zoning variance in part due to the awkward configuration of the existing units, which include everything from a studio without a kitchen to a four-bedroom. One of the apartments is also illegal, as the building is only permitted for eight units.
story continues below
loading...story continues above

As designed by 2 Plys, the resulting building intends to modernize the residential offerings on the site, creating a rectangular footprint with larger units. Each of the apartments will be bi-level and have five or six bedrooms, a layout typically associated with co-living developments where tenants share living and dining space with roommates.
"[These] will be large units with ample rooms to create offices for adults working from home, playrooms for children, or housing for students," the application explains. There will also be a fitness center on the cellar level, a "study room" on the first floor, an interior courtyard, and ten parking spaces.
A zoning hearing has not yet been scheduled.
See other articles related to: board of zoning adjustment, cathedral heights, cleveland park
This article originally published at http://dc.urbanturf.production.logicbrush.com/articles/blog/a-quirky-residential-redevelopment-pitched-in-cathedral-heights/19216.
Most Popular... This Week • Last 30 Days • Ever

Today, UrbanTurf is taking a look at the tax benefits associated with buying a home t... read »

Lincoln-Westmoreland Housing is moving forward with plans to replace an aging Shaw af... read »

Only a few large developments are still in the works along 14th Street, a corridor th... read »

A soccer stadium in Baltimore; the 101 on smart home cameras; and the epic fail of th... read »

A potential innovation district in Arlington; an LA coffee chain to DC; and the end o... read »
DC Real Estate Guides
Short guides to navigating the DC-area real estate market
We've collected all our helpful guides for buying, selling and renting in and around Washington, DC in one place. Start browsing below!
First-Timer Primers
Intro guides for first-time home buyers
Unique Spaces
Awesome and unusual real estate from across the DC Metro














