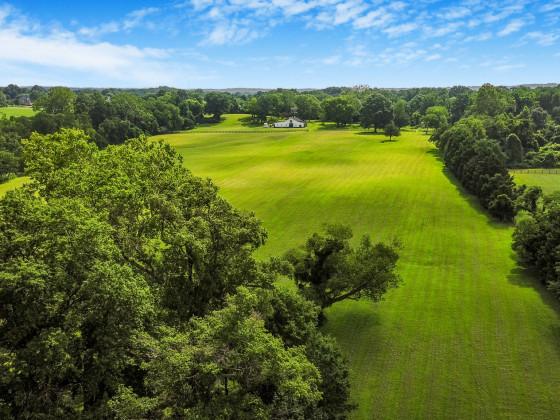What's Hot: A First Look At Friendship Commons, The Big Plans To Redevelop Former GEICO Headquarters
 A New Look for Whitman-Walker Center at St. Elizabeths
A New Look for Whitman-Walker Center at St. Elizabeths
✉️ Want to forward this article? Click here.
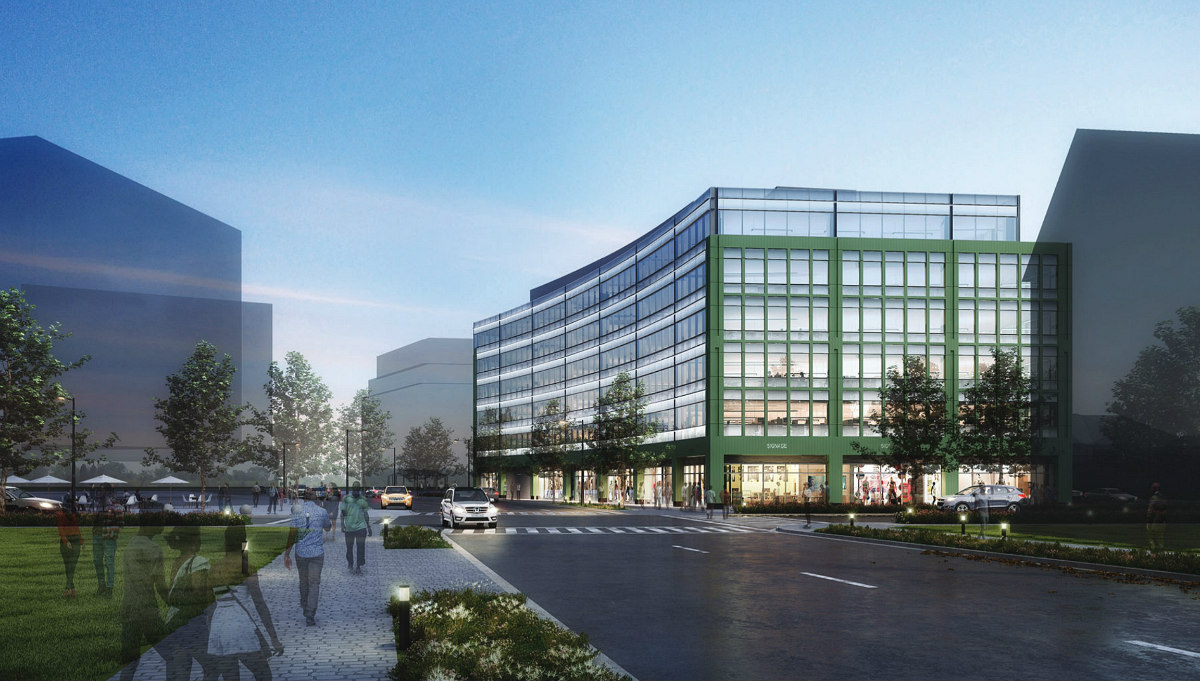
Six months after the public got a glimpse of a new Whitman-Walker health center at St. Elizabeths, a new design is being proposed.
The development team for Parcel 17 has submitted a new concept for historic preservation review of the building slated for the northwest corner of 12th Street and Alabama Avenue SE (map). Winstanley Architects & Planners furnished the design.
story continues below
loading...story continues above
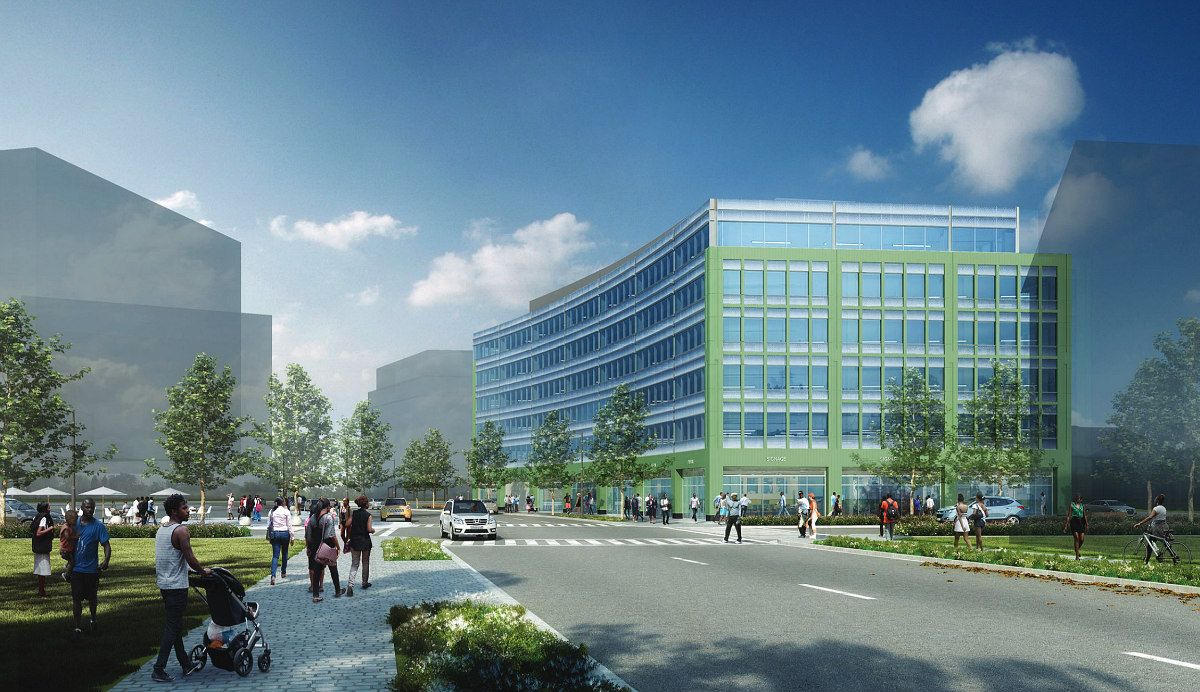
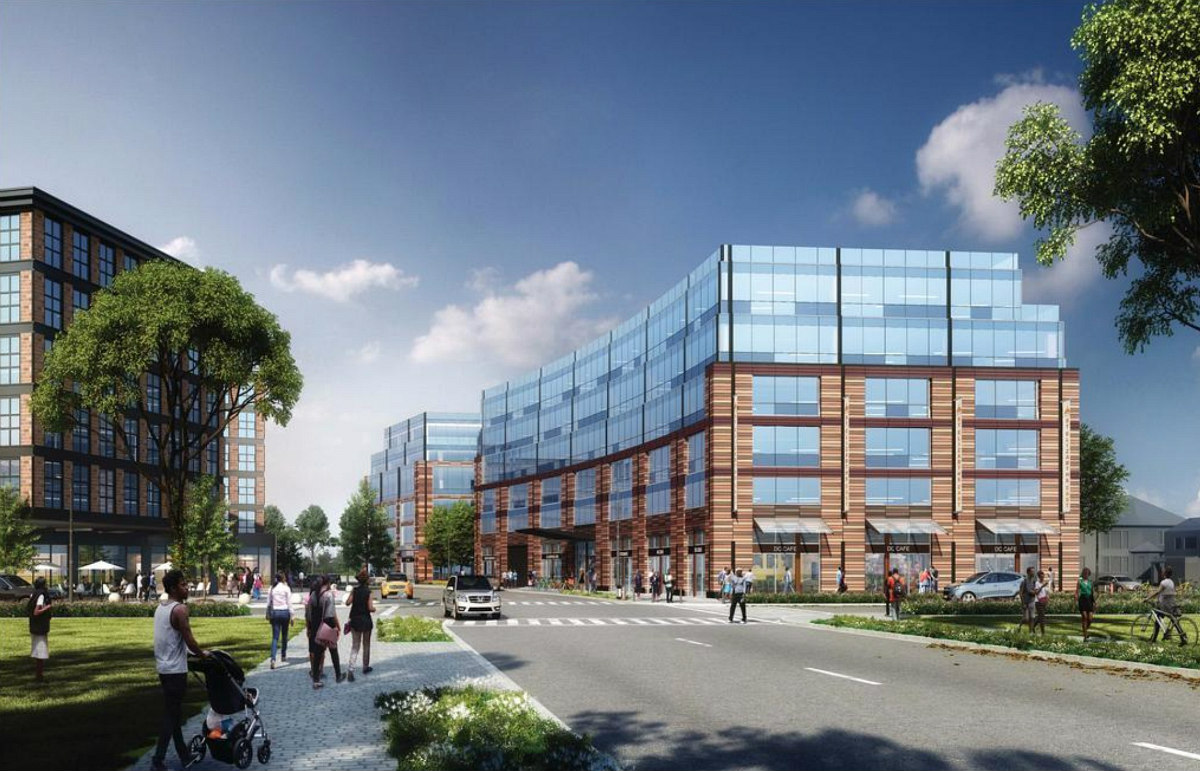
In November, Whitman-Walker signed a lease for all but 6,000 square feet of the new building, which will be 70 feet tall plus penthouse and include 122 parking spaces. Headed toward the Congress Heights Metro station, the parcel will also include a plaza, a second building, and a green pad.
As master-planned by Redbrick LMD and Gragg Cardona Partners, the completed St. Elizabeths campus will deliver over 1,000 residential units, up to 700,000 square feet of commercial space, two hotels, and a new hospital, for which the mayor's office announced a new financing deal last week.
See other articles related to: historic preservation office, st. elizabeth's, st. elizabeths, st. elizabeths east, whitman-walker, winstanley architects
This article originally published at http://dc.urbanturf.production.logicbrush.com/articles/blog/a-new-look-for-whitman-walker-center-at-st-elizabeths/16794.
Most Popular... This Week • Last 30 Days • Ever

Today, UrbanTurf is taking a look at the tax benefits associated with buying a home t... read »

On Thursday night, developer EYA outlined its plans at a community meeting for the 26... read »

Only a few large developments are still in the works along 14th Street, a corridor th... read »
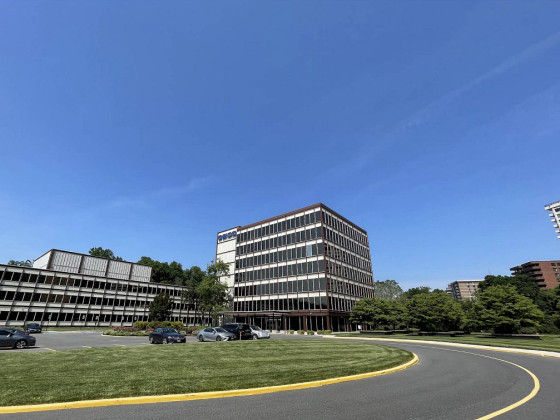
EYA and JM Zell Partners have plans for 184 townhomes and 336 apartments spread acros... read »
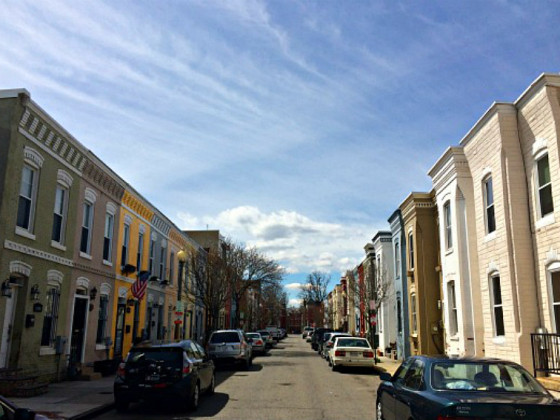
Today, UrbanTurf is taking our annual look at the trajectory of home prices in the DC... read »
- A Look At The Tax Benefits of Buying a Home Through a Trust
- A First Look At Friendship Commons, The Big Plans To Redevelop Former GEICO Headquarters
- Church Street, U Street + Reeves: A Look At The 14th Street Development Pipeline
- 520 Residences Planned For Former GEICO Campus In Friendship Heights
- The 10-Year Trajectory Of DC-Area Home Prices In 4 Charts
DC Real Estate Guides
Short guides to navigating the DC-area real estate market
We've collected all our helpful guides for buying, selling and renting in and around Washington, DC in one place. Start browsing below!
First-Timer Primers
Intro guides for first-time home buyers
Unique Spaces
Awesome and unusual real estate from across the DC Metro










