What's Hot: Just Above 6%: Mortgage Rates Drop To 2022 Lows | Facebook Co-founder Lists DC Home For Sale
 A Look Inside a True Church-to-Residential Conversion on Capitol Hill
A Look Inside a True Church-to-Residential Conversion on Capitol Hill
✉️ Want to forward this article? Click here.
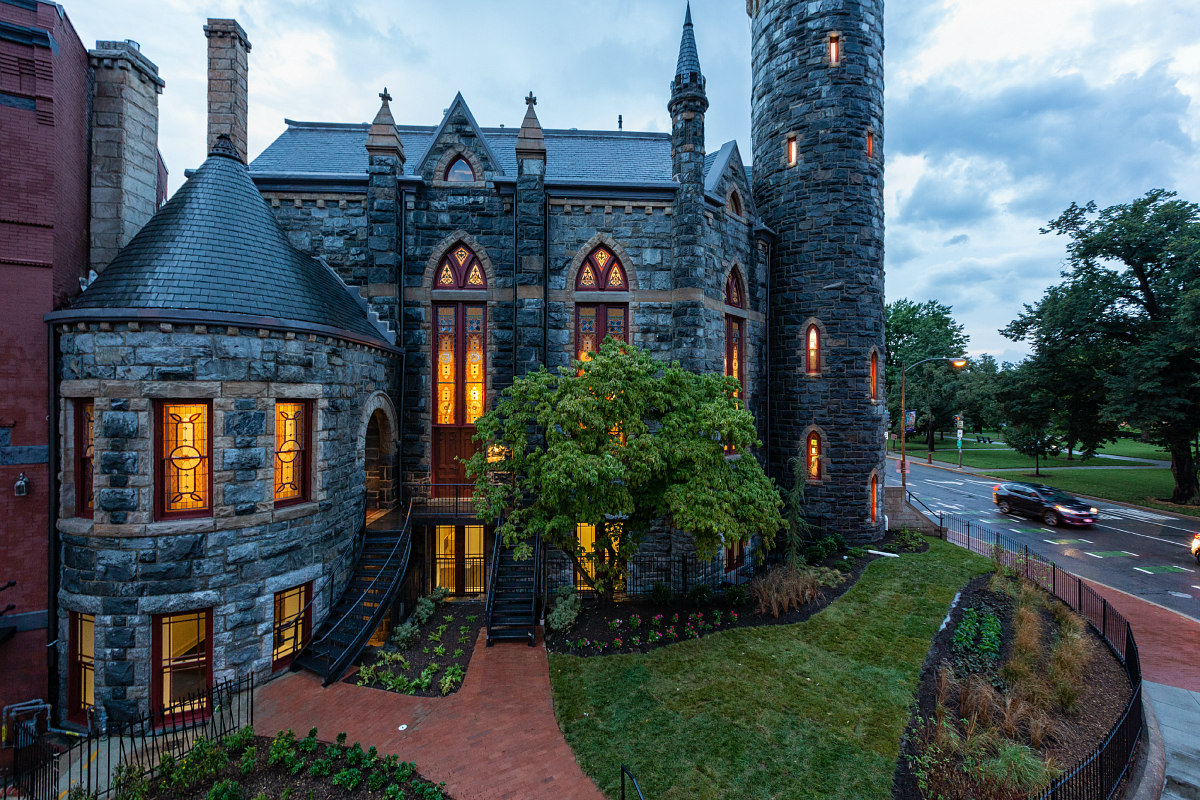
A few months ago, UrbanTurf reported on the conversion of a 124 year-old church on Stanton Park into high-end residential units. Now, we are able to offer a look at the finished product.
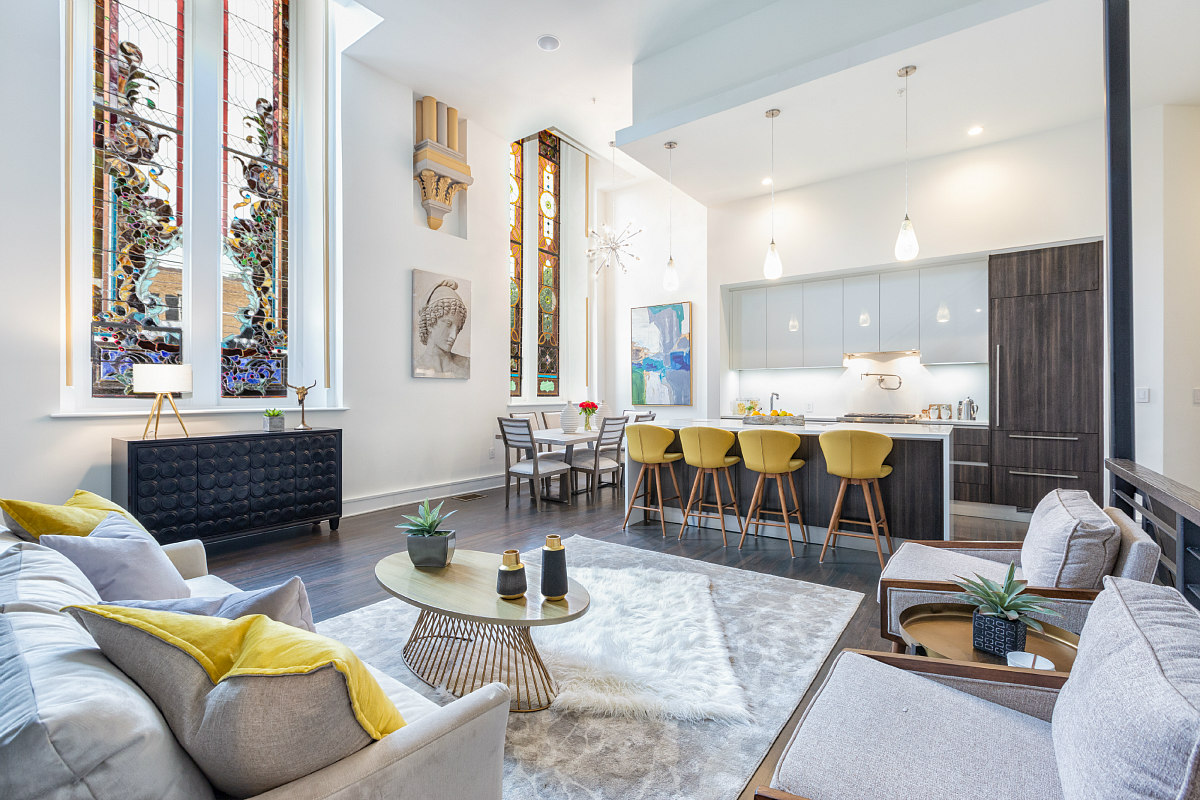
Constructed in 1891, the Romanesque Revival-style church at 609 Maryland Avenue NE (map) was designed by notable DC architect Appleton P. Clark, Jr. Morningstar Community Development converted the church into a development dubbed Bell Tower at Stanton Park, referencing the 130 foot-tall bell tower that defines the property, once known as “the lighthouse on the hill".
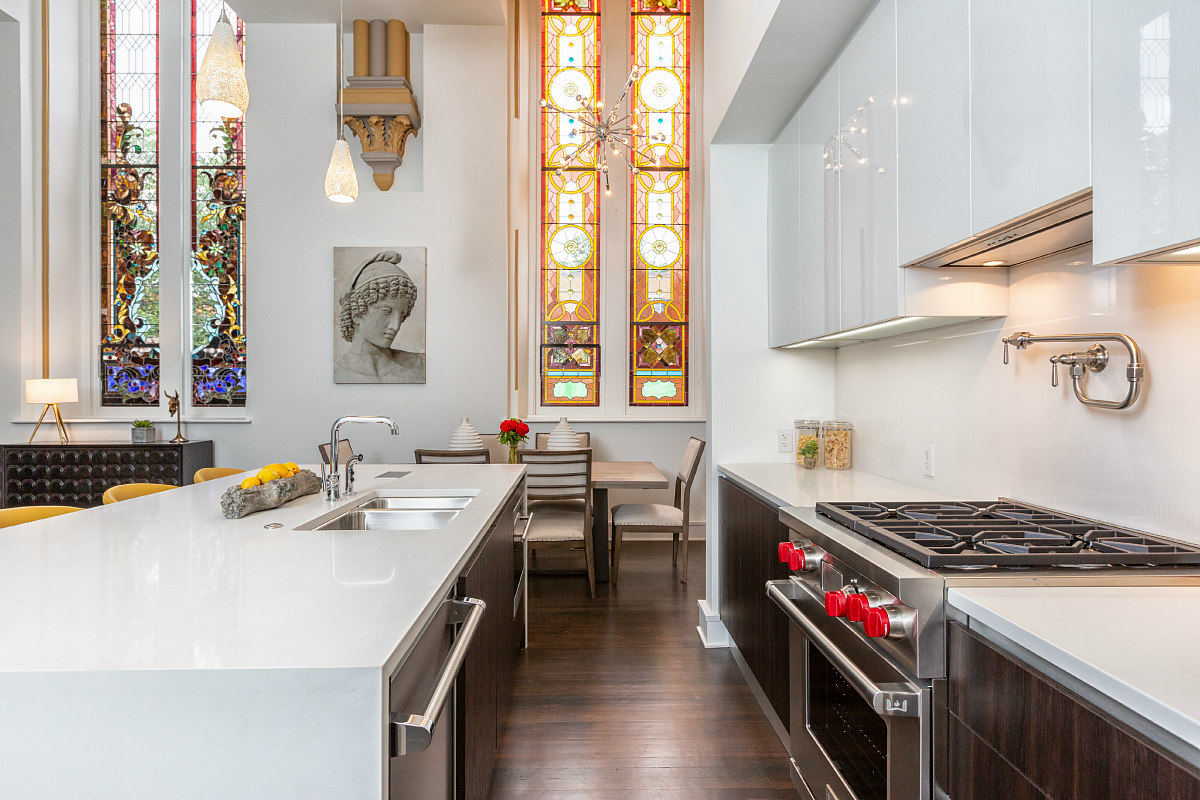
The six three-story units all have private elevators and nearly 16 foot-tall ceilings on the main level. Various features original to the building that can be found in the residences include stained glass windows and decorative columns and arches. The units also come with access to personal wine cellars and the bell tower as a common area.
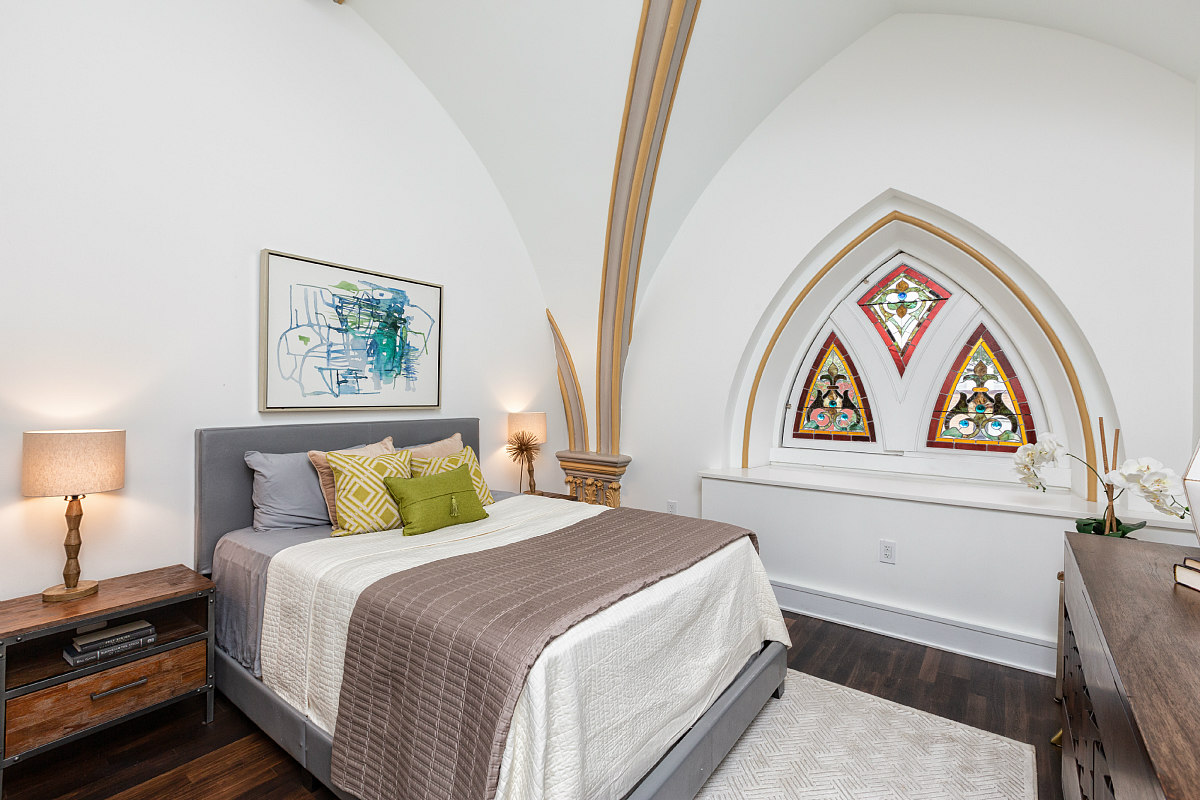
Three of the units have private exterior entrances and because no two condos have the same floorplan, features unique to individual units include fireplaces, turrets and private bell-tower access. Emily Ehrens Hainline and Jane Ehrens of TTR Sotheby’s International Realty are listing the units this Thursday.
More images below.
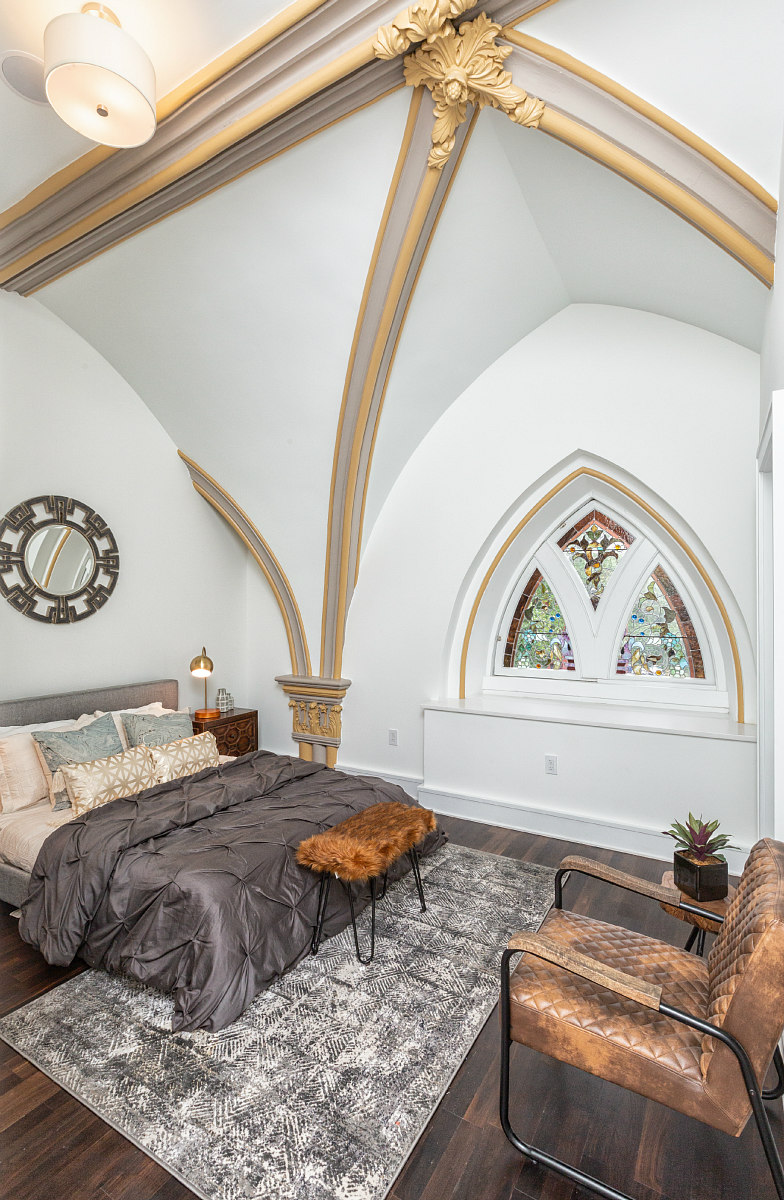
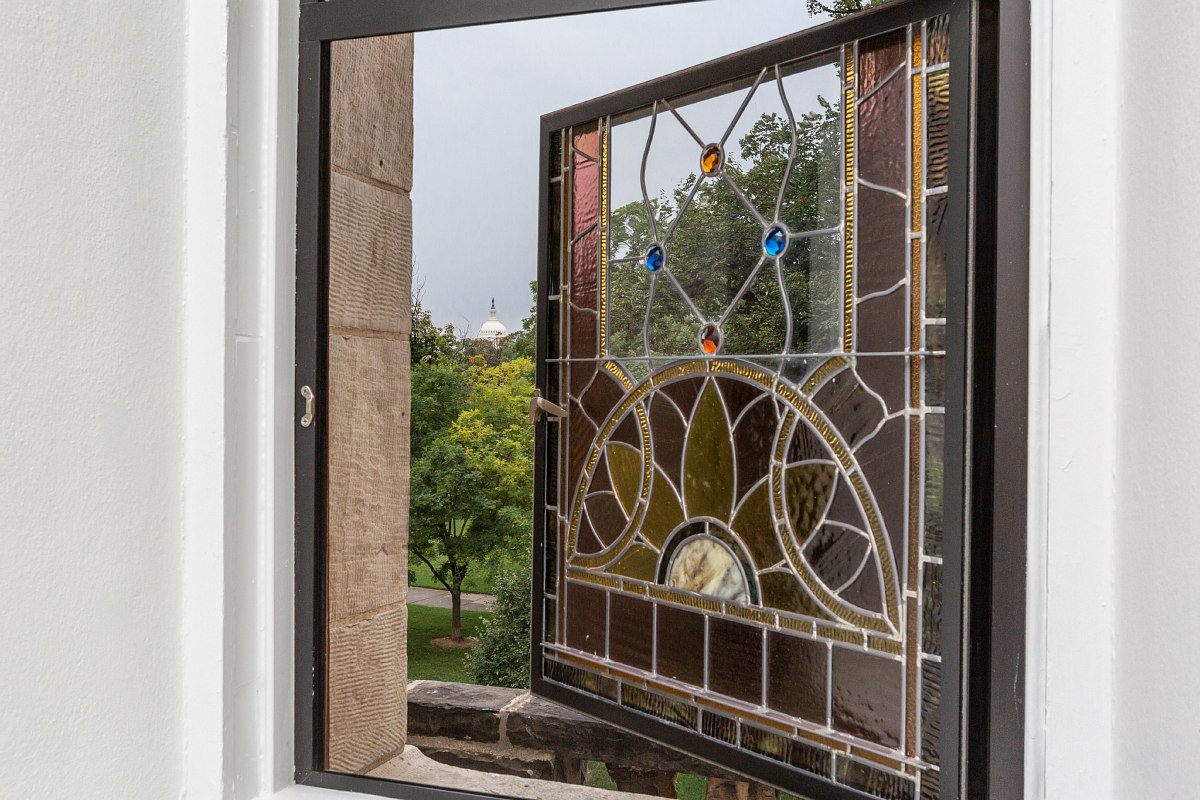
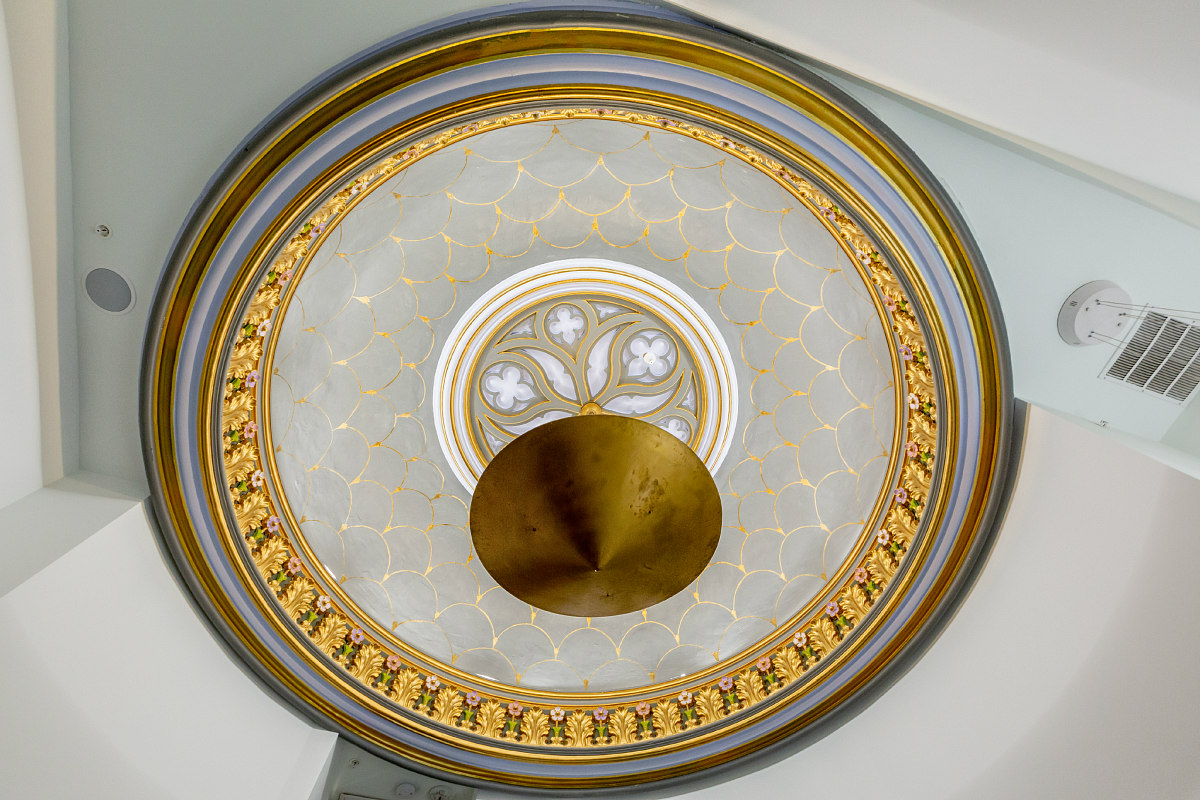
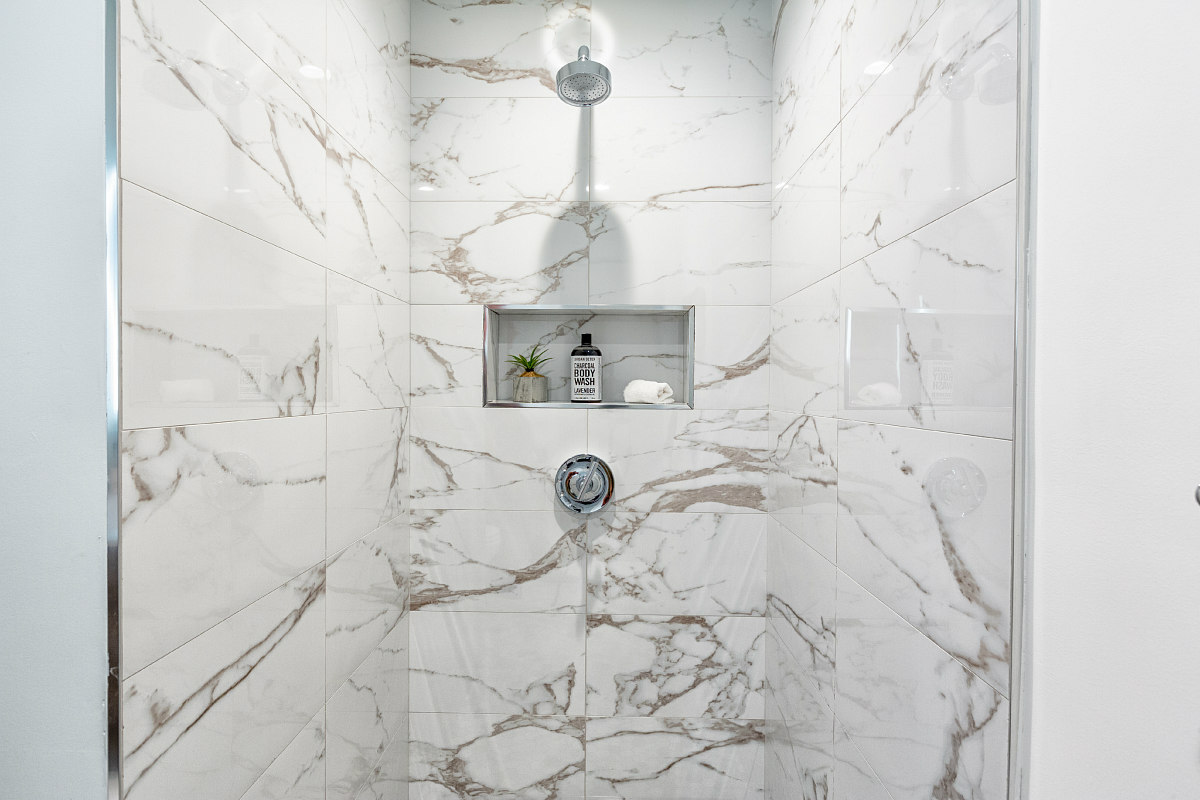
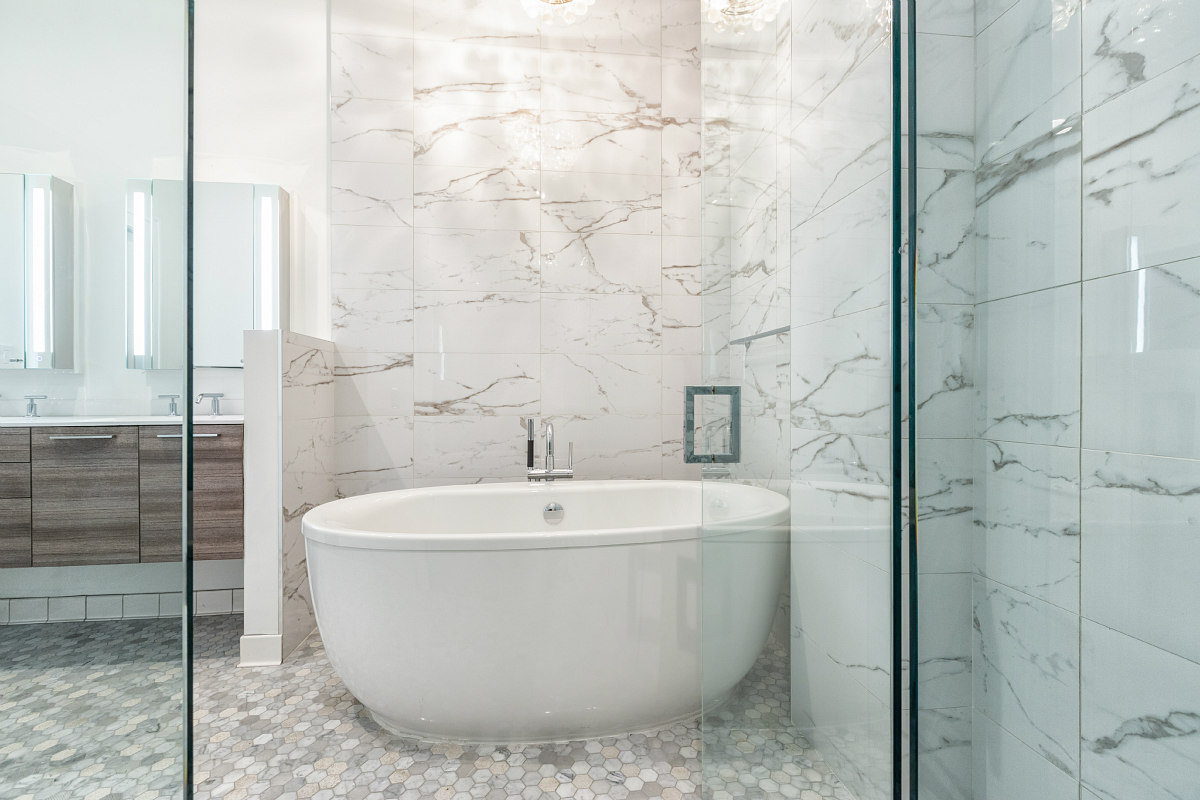
Images courtesy of Shanahan Photography.
Correction: The article previously stated that the units went on the market last Thursday; they go on the market this Thursday.
See other articles related to: bell tower on stanton park, capitol hill, capitol hill condos, converted churches, stanton park
This article originally published at http://dc.urbanturf.production.logicbrush.com/articles/blog/a-look-inside-a-true-church-to-residential-conversion-on-capitol-hill/14444.
Most Popular... This Week • Last 30 Days • Ever

Today, UrbanTurf is taking a look at the tax benefits associated with buying a home t... read »

Only a few large developments are still in the works along 14th Street, a corridor th... read »

On Thursday night, developer EYA outlined its plans at a community meeting for the 26... read »
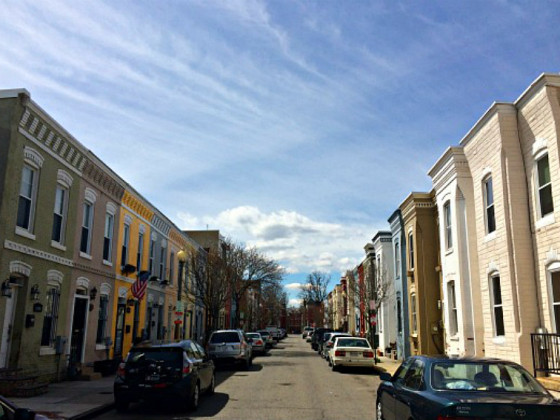
Today, UrbanTurf is taking our annual look at the trajectory of home prices in the DC... read »
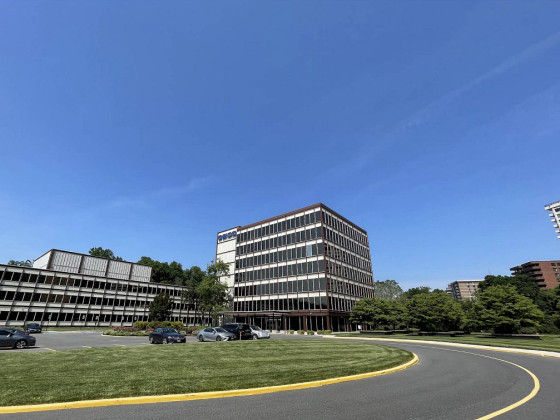
EYA and JM Zell Partners have plans for 184 townhomes and 336 apartments spread acros... read »
- A Look At The Tax Benefits of Buying a Home Through a Trust
- Church Street, U Street + Reeves: A Look At The 14th Street Development Pipeline
- A First Look At Friendship Commons, The Big Plans To Redevelop Former GEICO Headquarters
- The 10-Year Trajectory Of DC-Area Home Prices In 4 Charts
- 520 Residences Planned For Former GEICO Campus In Friendship Heights
DC Real Estate Guides
Short guides to navigating the DC-area real estate market
We've collected all our helpful guides for buying, selling and renting in and around Washington, DC in one place. Start browsing below!
First-Timer Primers
Intro guides for first-time home buyers
Unique Spaces
Awesome and unusual real estate from across the DC Metro














