What's Hot: Cash Remained King In DC Housing Market In 2025 | 220-Unit Affordable Development Planned Near Shaw Metro
 A Look at 8 Office-To-Residential Conversions Around DC
A Look at 8 Office-To-Residential Conversions Around DC
✉️ Want to forward this article? Click here.
Today, UrbanTurf takes a look at a handful of office-to-residential conversions on the boards in and around DC. Check out the full rundown below.
In case you missed them, here are the neighborhood development rundowns that UrbanTurf has covered thus far this year:
- The 6 Huge Developments on the Boards (Or Newly Delivered) in NoMa
- Flatirons, Motel Redevelopments and the 2,000 Units on the Boards at Union Market
- The Huge Plans on the Boards for Congress Heights
- The Nearly 2,000 Units in the Works (and on Hold) around Dave Thomas Circle
- Mall Conversions, Trader Joes? The 1,500 Units in the Friendship Heights Pipeline
- The 10 Developments in Southwest DC's Non-Wharf Pipeline
- The 10 New Developments in the Works for National Landing
- The Stacks, Brooklyn Bowling and a Vermeer: The 5 Developments on the Boards for Buzzard Point
- The 700 Units on the Boards Around The Wharf
- The 21 Residential Developments on the Boards For Downtown Bethesda
- The 1,100 Units That May (or May Not) Be Coming to Tenleytown and AU Park
- New Hotels, Mall Conversions And The 450 Units On The Boards For Georgetown
- Fitness Bridges, Food Halls and the 2,700 Units Coming to Navy Yard
- The 225 Units on the Boards in Adams Morgan
- The 560 Units in Development Along 14th Street
- The 6 Developments In the Works Along the DC Streetcar Line
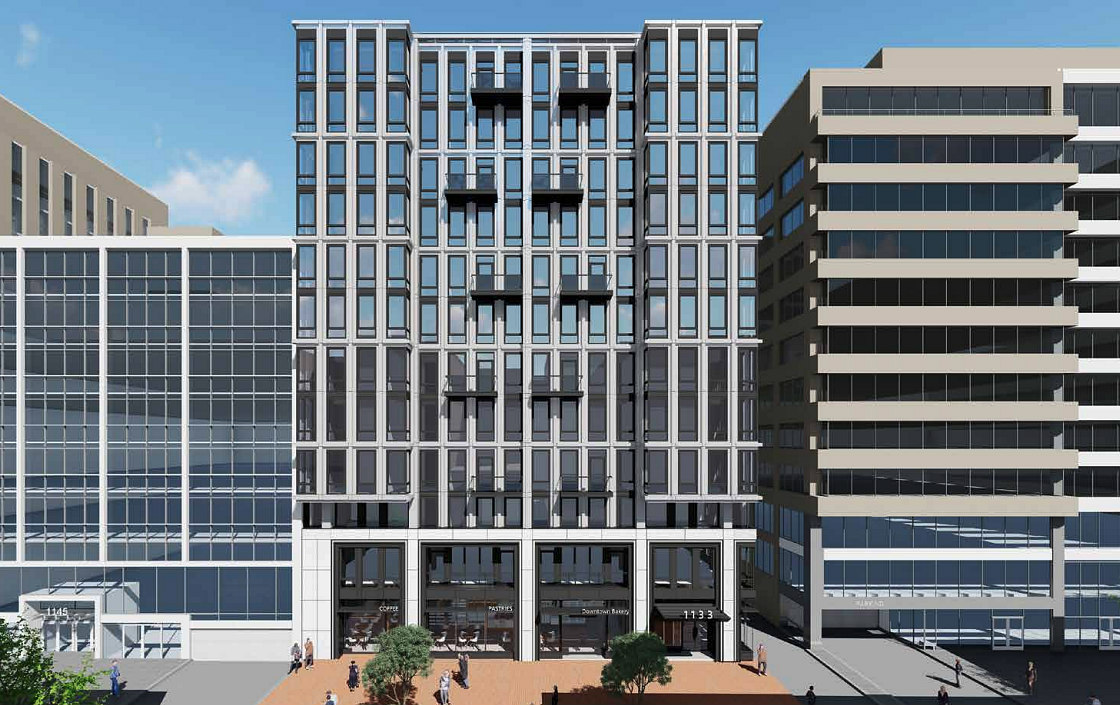
1133 19th Street NW
Foulger Pratt has plans to turn the 12-story office building at 1133 19th Street NW (map), that was once the one-time headquarters of MCI Communications Corp., into a new residential building with approximately 180 apartments. The new development will have retail on the ground floor and a residents-only cafe on the penthouse level.
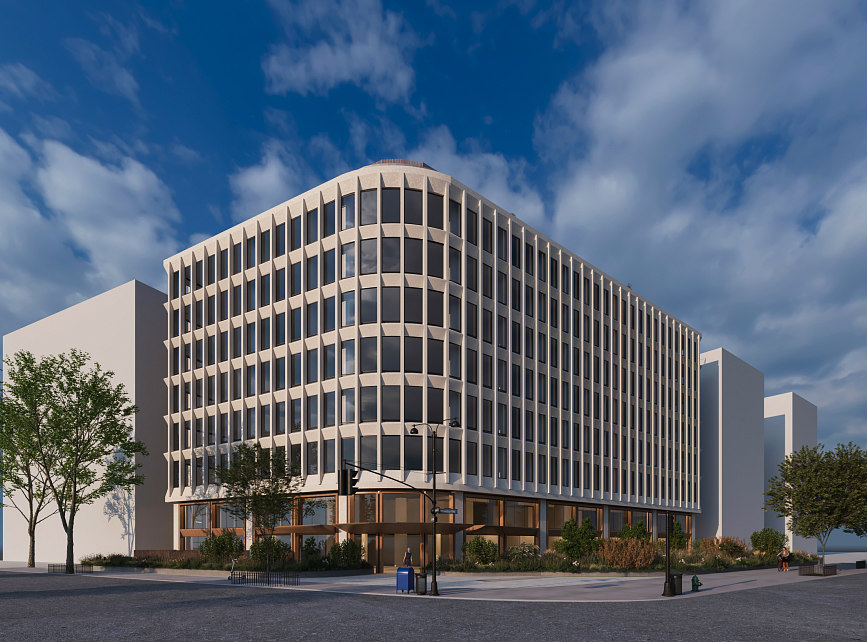
1625 Massachusetts Avenue NW
DC's Historic Preservation Office (HPO) recently recommended approval for a 157-unit apartment conversion pitched for the office building at 1625 Massachusetts Avenue NW (map). The stone exterior and 90-foot volume of the building, owned by National Real Estate Advisors, would not change as the interior is reworked for residential units. Developed in 1972, 1625 Massachusetts Avenue is located at the northeast corner of Massachusetts Avenue and 17th Street NW. The building was renovated and redeveloped for continued office use in 1995. Eric Colbert and Associates is in charge of the design of the conversion.
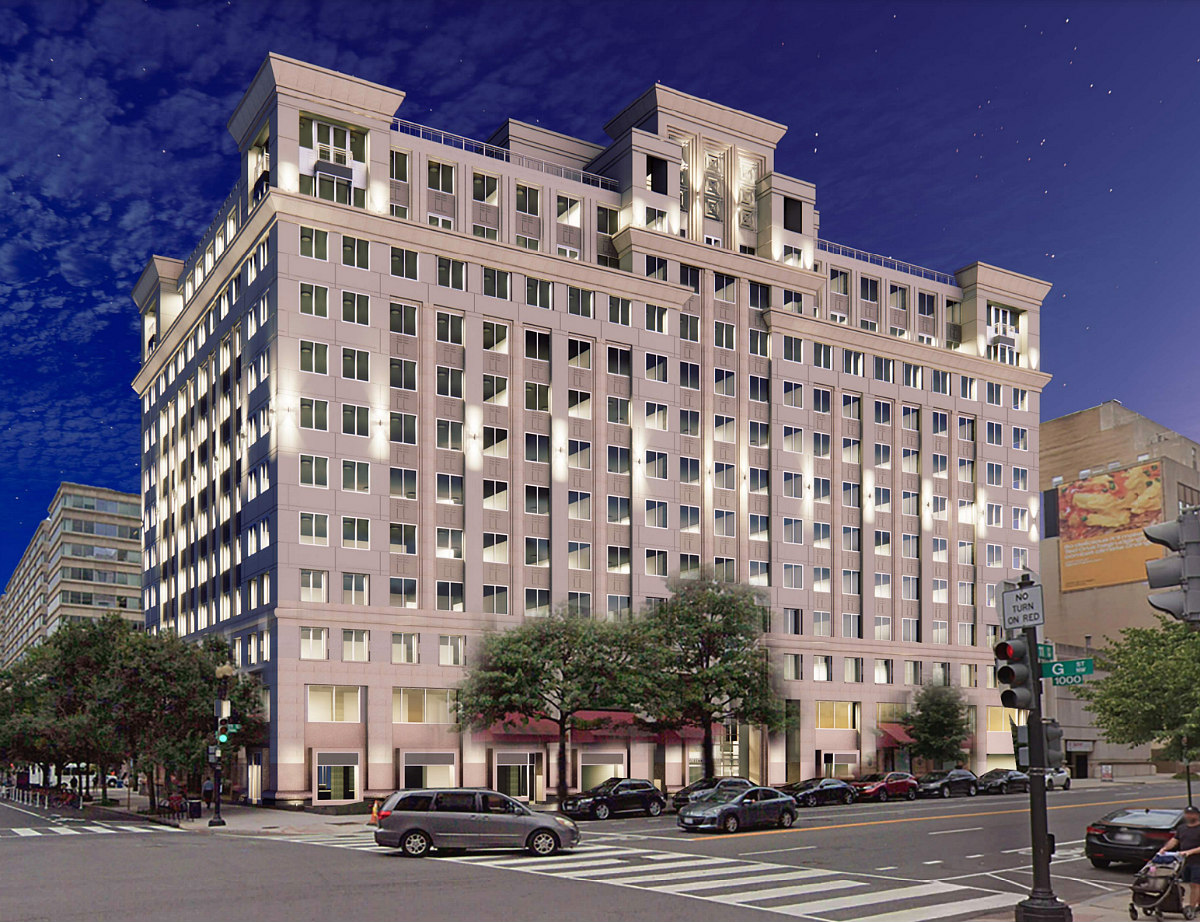
Madison Highland Live/Work Lofts
Madison Highland Live/Work Lofts, a partnership between Wharf developer Madison Marquette and Highland Square Holdings, is working to convert the 12-story office building at 700 11th Street NW (map) into a new development with 239 live/work lofts. The concept is essentially loft-style apartments that can be rented as an apartment, an office or a live/work space. The company has two similar projects in the works in Merrifield and Bailey's Crossroads. Lessard Design is the architect of record.
700 11th Street NW has been vacant since last year when law firm Williams & Connolly completed its move down to The Wharf. Developer Hines reached an agreement around the time of the move to effectively give the building back to its lender.
story continues below
loading...story continues above
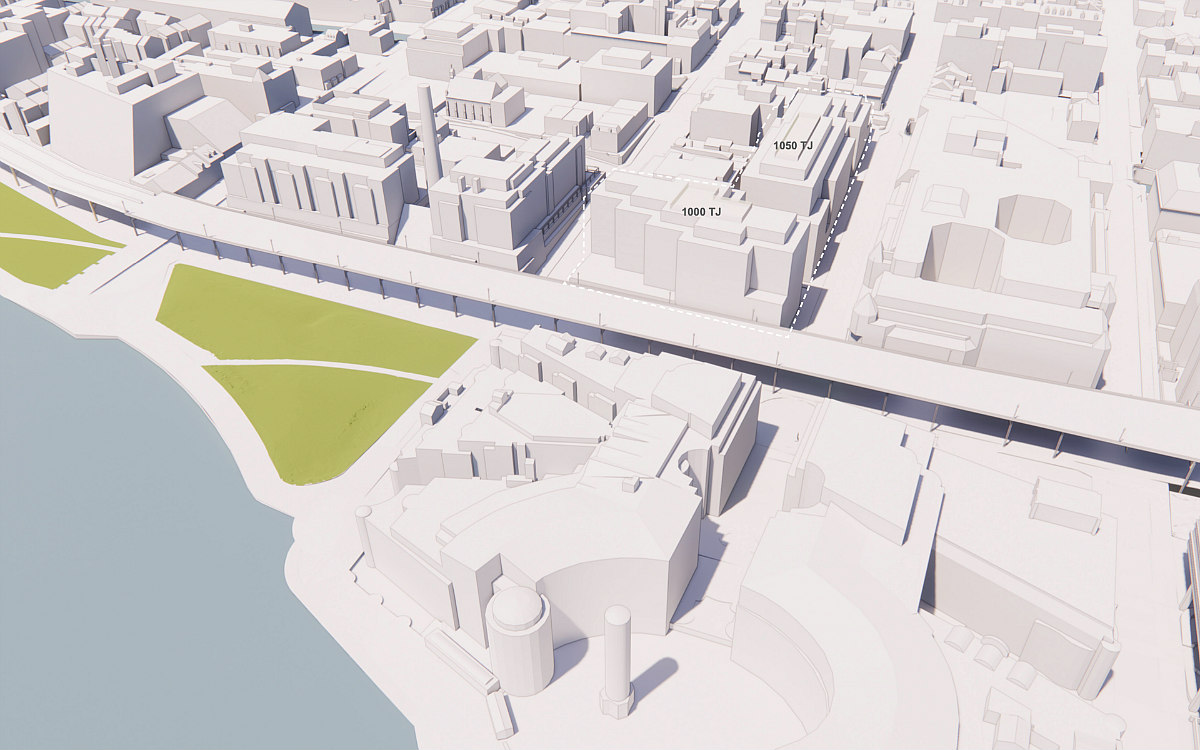
1000 and 1050 Thomas Jefferson Street NW
A large residential conversion is on the boards for a pair of older but notable buildings on the southern edge of Georgetown.
An affiliate of Potomac Investment Trust has plans in the works to convert a portion of the buildings at 1000 and 1050 Thomas Jefferson Street NW (map) for residential use. The buildings are located between the Georgetown waterfront and the C&O canal.
The conversion of 1000 Thomas Jefferson Street would consist of the addition of two levels plus a penthouse, with residential units on the upper floors and commercial uses continuing on the lower levels. The conversion would add approximately 95-115 residential units, and the existing 140 parking spaces and loading areas in the building will remain.
1050 Thomas Jefferson Street will be converted to a primarily residential building with the addition of three levels and a penthouse. The preliminary unit count for this building is approximately 170-220 units. The existing 230 below grade parking spaces will remain. Shalom Baranes Associates is in charge of the design for the conversion of both buildings.
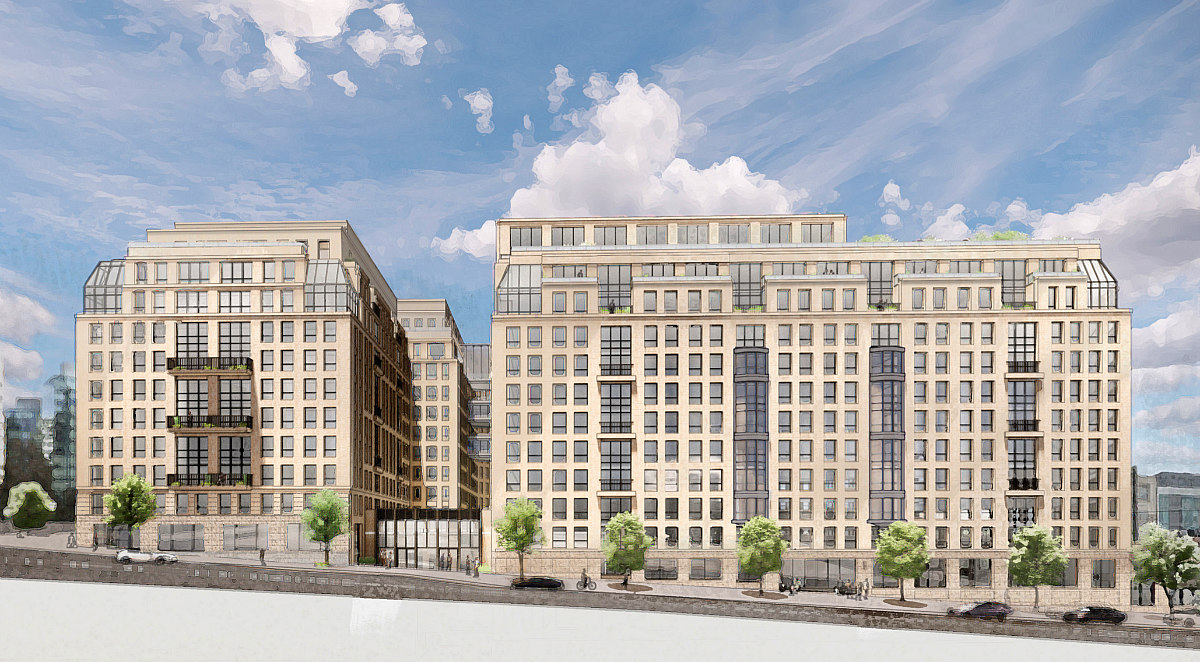
1825-1875 Connecticut Avenue NW
Post Brothers is working to convert the Universal buildings at 1825-1875 Connecticut Avenue NW (map) into The Geneva, a sprawling residential development with upwards of 600 apartments.
The conversion, designed by Handel Architects, would result in a 120-foot tall project with a new facade. The development will include inclusionary zoning units, according to the development team, and will likely include family-sized residences. The two-story theatre building along Florida Avenue will be removed to make room for a redesigned entrance for the new development.
Construction could start in spring 2024, depending on how long the entitlement process lasts.
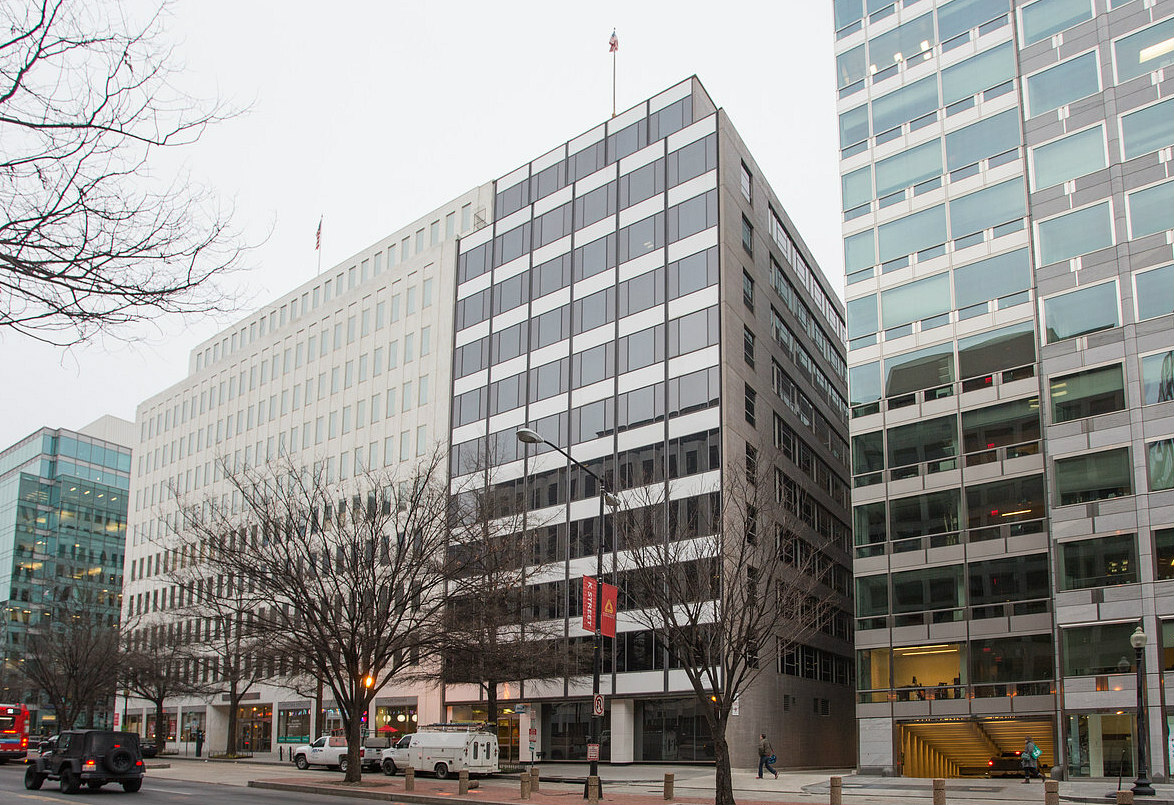
1735 K Street NW
The DC hospitality startup Placemakr, formerly known as WhyHotel, has plans to convert the 1960s-era office building at 1735 K Street NW (map) into a mixed-use project that will offer hybrid lodging as well as traditional apartments.
story continues below
loading...story continues above
"Placemakr expects to operate the building with a mix of stays ranging from a short nightly stay to a traditional apartment length," documents filed with DC's Board of Zoning Adjustment stated. "The building will also feature hospitality-like amenities, as well as ground floor retail space. The applicant is adaptively reusing the existing office building and none of the existing zoning characteristics of the building will change."
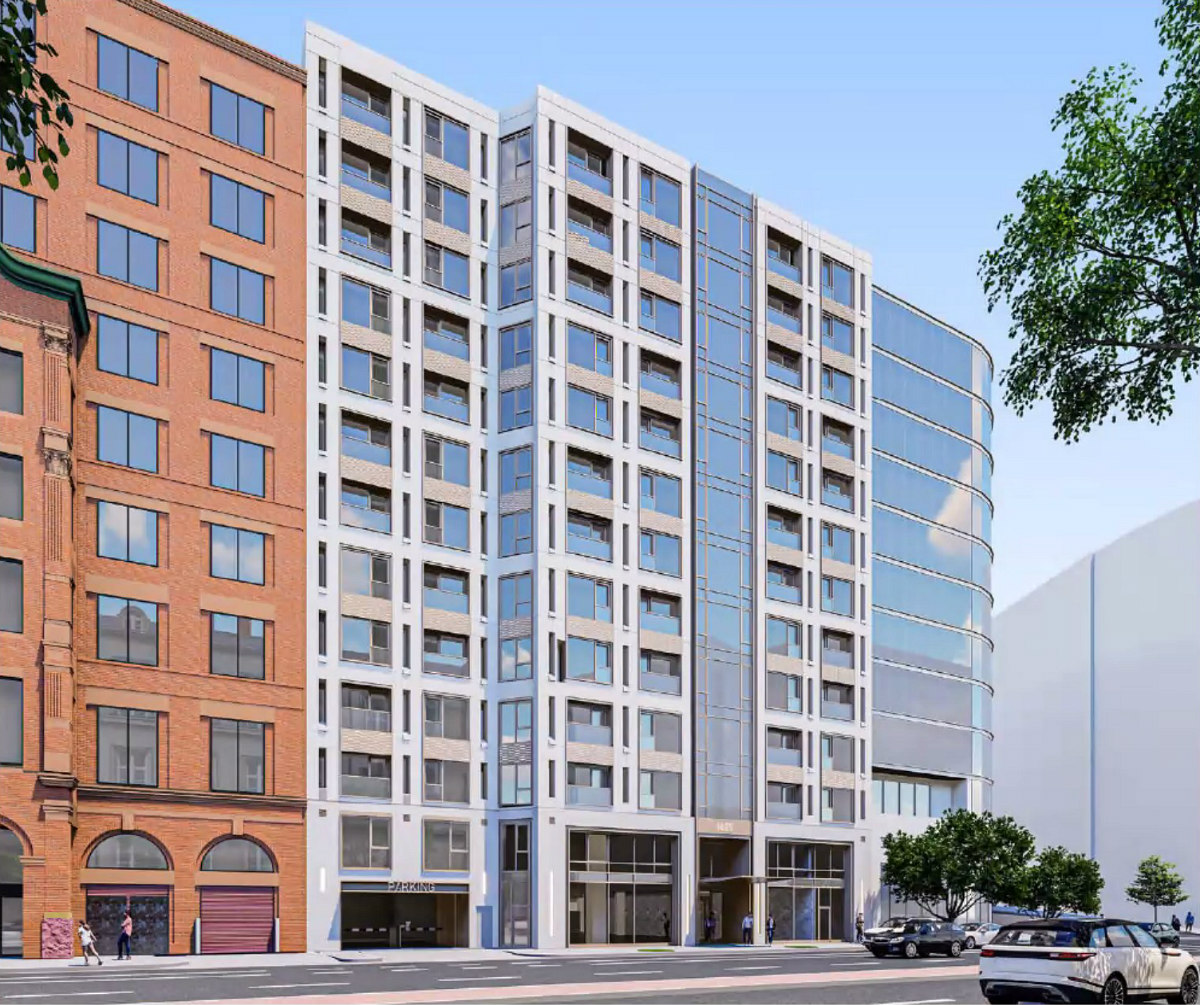
1425 New York Avenue
Foulger-Pratt is working to convert the 1990s-era office building at 1425 New York Avenue NW (map) into 255 rental apartments above commercial space. The conversion received approval from DC's Board of Zoning Adjustment (BZA), and also received the blessing of the Secret Service as the office building sits less than a block from 1600 Pennsylvania Avenue NW. The New York Avenue development is designed by WDG Architecture.
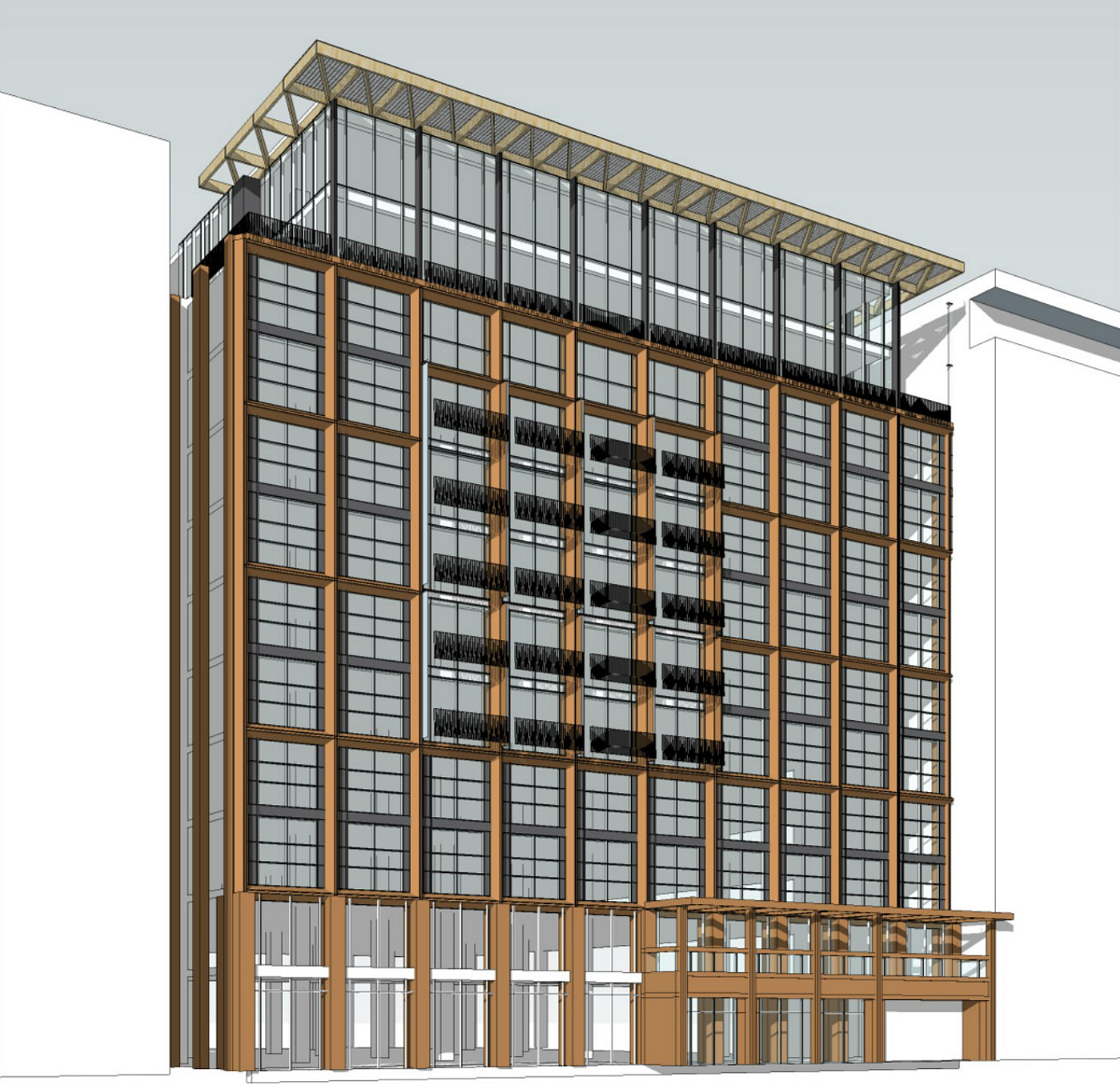
1125 15th Street NW
The former home to the Department of Homeland Security near Thomas Circle is on its way to being converted into a large residential project.
Lincoln Property is working to convert the 50 year-old office building at 1125 15th Street NW (map) into 264 residential units above 2,618 square feet of retail. Hickok Cole is the architect. The new development would have below-grade parking and a rooftop pool. The site's D-6 zoning exempts the project from Inclusionary Zoning requirements.
See other articles related to: dc office-to-residential conversions, office conversions, office-to-residential
This article originally published at http://dc.urbanturf.production.logicbrush.com/articles/blog/a-look-at-8-office-to-residential-conversions/21558.
Most Popular... This Week • Last 30 Days • Ever

Only a few large developments are still in the works along 14th Street, a corridor th... read »

Today, UrbanTurf is taking a look at the tax benefits associated with buying a home t... read »

Lincoln-Westmoreland Housing is moving forward with plans to replace an aging Shaw af... read »

The small handful of projects in the pipeline are either moving full steam ahead, get... read »

A potential innovation district in Arlington; an LA coffee chain to DC; and the end o... read »
DC Real Estate Guides
Short guides to navigating the DC-area real estate market
We've collected all our helpful guides for buying, selling and renting in and around Washington, DC in one place. Start browsing below!
First-Timer Primers
Intro guides for first-time home buyers
Unique Spaces
Awesome and unusual real estate from across the DC Metro














