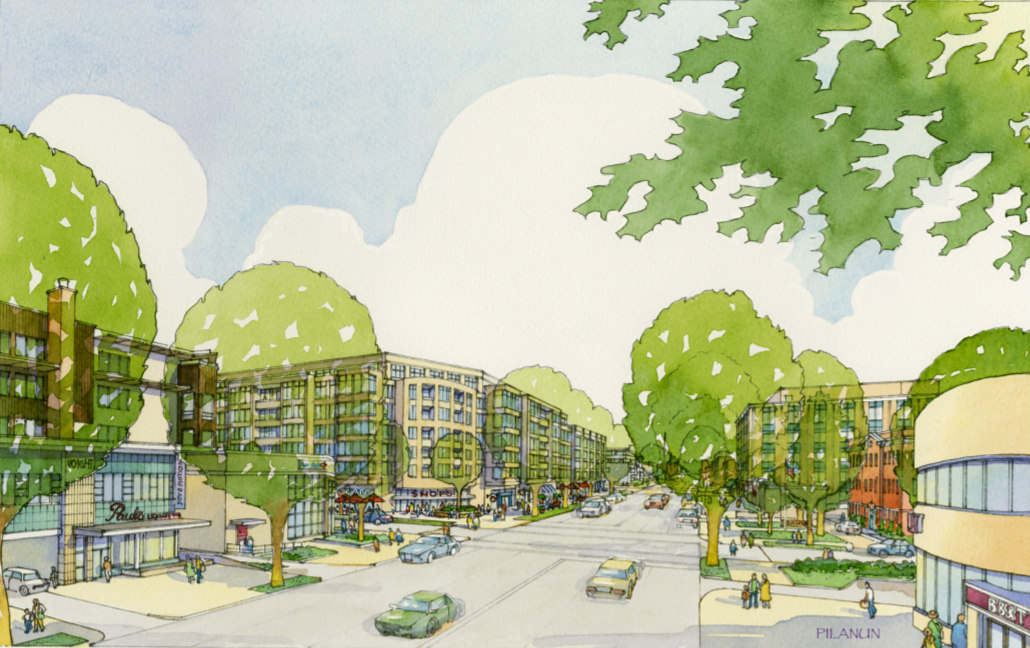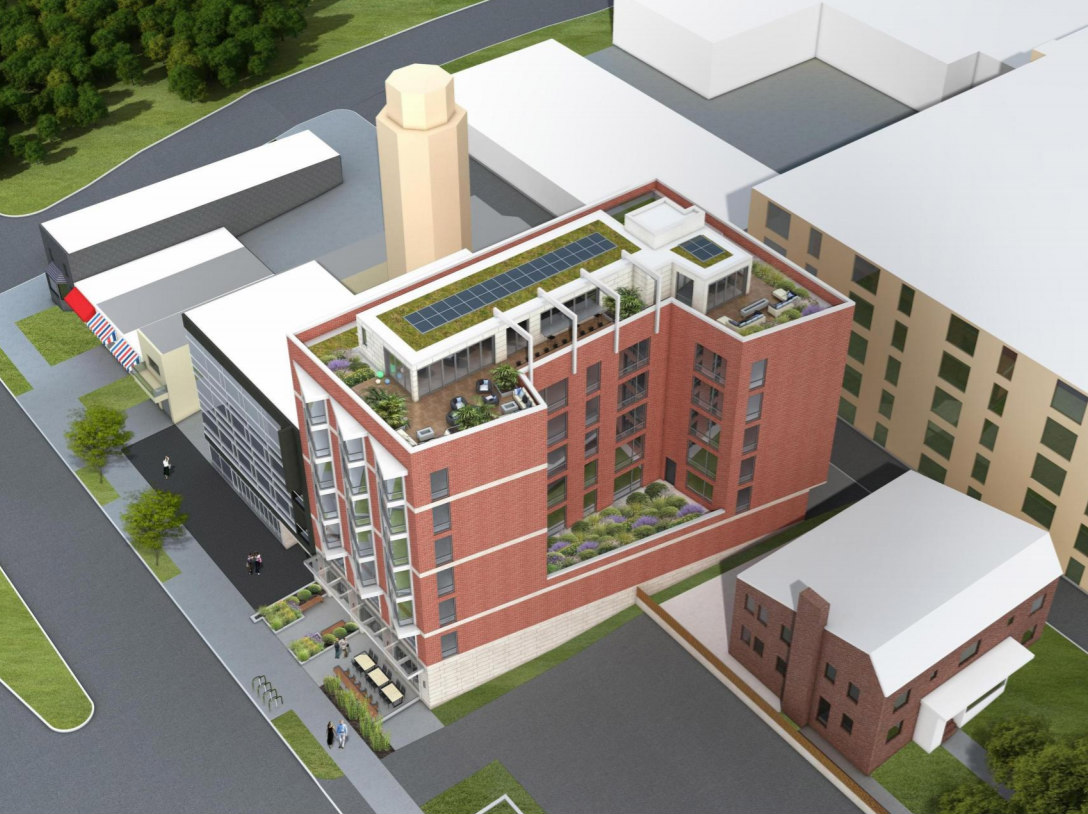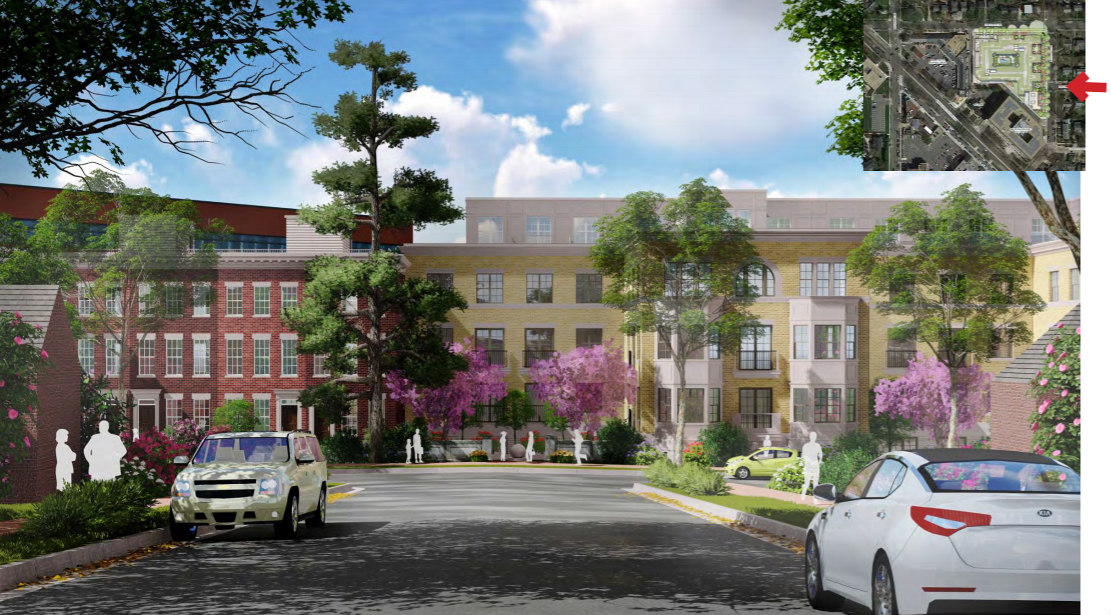What's Hot: Cash Remained King In DC Housing Market In 2025 | 220-Unit Affordable Development Planned Near Shaw Metro
 A Ladybird, A Wegmans and A Dancing Crab: The Tenleytown and AU Park Rundown
A Ladybird, A Wegmans and A Dancing Crab: The Tenleytown and AU Park Rundown
✉️ Want to forward this article? Click here.
The development train continues to slowly chug along around Tenleytown, American University Park and along the Wisconsin Avenue corridor, perhaps exemplified best by the lot zoned for mixed use that was granted a permanent special exception for use as surface parking last year. Some sizeable developments are planned for the area and the news that a small-format Target is slated for the former Best Buy space has brought more attention to the corridor.
Below, UrbanTurf catches up on the residential developments on the boards.
In case you missed them, here are the other neighborhoods we have covered this year:
- Fitness Bridges, Danny Meyer and Almost 3,000 Residences: The Navy Yard Rundown
- Rooftop Tennis and DeafSpace Design: The Union Market Rundown
- From Whole Foods to Town: The 1,440 Units Slated for Shaw and U Street
- SunTrust to Scottish Rite: The 320 Residential Units on the Boards for Adams Morgan
- A Barrel House and Liz: The 420 Residences Headed to 14th Street
- The 500 Units Headed to the H Street Corridor
- The 4,200 Units Slated for East of South Capitol Street
The Fox Headquarters Redevelopment
In preparation for WTTG Fox 5 vacating its long-time television headquarters at 5151 Wisconsin Avenue NW (map) in June 2021, Donohoe Development is working on a concept to raze and replace the office building and radio tower on the site. The new development is expected to deliver a six-story, 230-unit building fronting Wisconsin Avenue, likely with a ground-floor restaurant. A narrow four-story building would deliver an additional 50 units fronting 42nd Street, separated by an alley from the rest of the housing. The development would also have 230 underground parking spaces, and roughly 8 percent of the units would be inclusionary zoning. Donohoe is anticipated to file for a PUD next year.
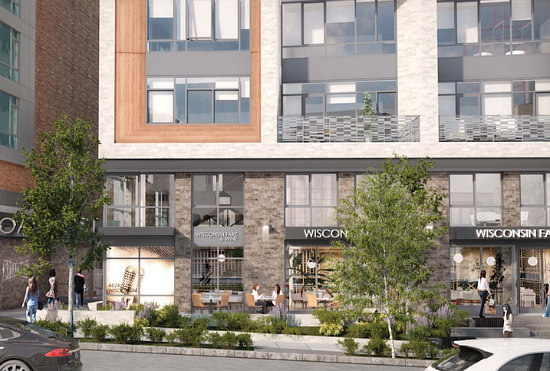
Work began last fall on this 146-unit project. The office-to-residential conversion at 4620-4624 Wisconsin Avenue NW (map) survived a short-lived appeal which was filed by a nearby resident in May and dismissed the following month.
The Urban Investment Partners-helmed development will create an 8-story, L-shaped building that will include more than 12,000 square feet of retail and 58 below-grade parking spaces. The unit mix will span from studios to a few two-bedrooms, and 15 of the apartments will be set aside for households earning up to 60 percent of area median income (AMI). Hickok Cole is the architect.
story continues below
loading...story continues above
The Zoning Commission approved a PUD for the former Dancing Crab at 4615 Wisconsin Avenue NW (map) and 4611 41st Street NW (map) last December. The project will result in a seven-story building with 41 apartments above a roughly 2,450 square-foot restaurant on the ground floor. An additional 1,754 square feet of restaurant or bar space is also planned for the penthouse level.
The two two-bedroom units in the development will be set aside as inclusionary zoning units for households earning up to 60 percent AMI, while an additional one-bedroom would be for a household earning up to 50 percent AMI. There will also be five garage and four alley parking spaces. Bonstra|Haresign is the architect.
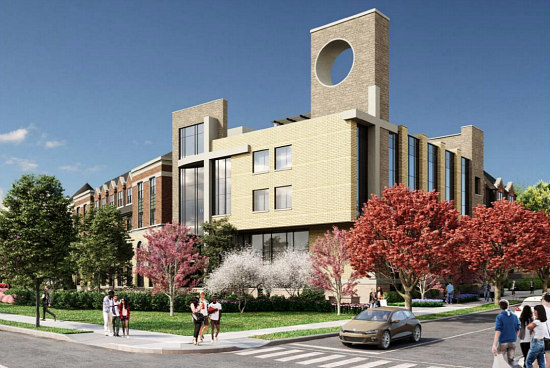
Sunrise Senior Living has partnered with the Wisconsin Avenue Baptist Church on an application that would replace the existing, deteriorating sanctuary at 3920 Alton Place NW (map) with a four-story building that would include the church and 86 senior apartments. Amenities would include a spa, library, communal living and dining rooms, and a courtyard; the uppermost floor would be reserved for residents with cognitive and memory impairments. There would also be a 66-space parking garage. The Moseley Architects-designed project was initially applied for last June and has faced community opposition.
Over three years since a project was proposed to replace the shopping center that previously hosted a Superfresh grocery store at 4330 48th Street NW (map), the development still faces persistent opposition from a cohort of neighbors, and zoning approval remains elusive. A recent Zoning Commission hearing on this development ended with more questions than answers, as the commissioners debated whether the project should be a PUD, whether density could be aggregated from another site or whether a voluntary design review is appropriate.
The Commission plans to request that the Office of Planning offer a non-specific text amendment to clarify aggregation of FAR and whether applications that use this tool qualify for the voluntary design review process. Meanwhile, developer Valor Development has the option of staying the course or returning to the community with either a matter-of-right or PUD proposal.
The current design proposes a single building with 214 apartments, five townhouses and a 17,992 square-foot grocery store (likely a Balducci's), all made possible by shifting 40,000 square feet of ground floor area into a cellar level; there would also be 370 below-grade parking spaces. Torti Gallas is the architect.
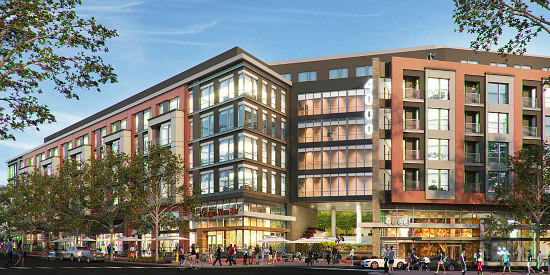
Another Donohoe Development is in the works next door to the former Fannie Mae headquarters at 4000 Wisconsin Avenue NW (map), which was also previously occupied by the mortgage servicer. However, the building may also be subject to foreclosure before a redevelopment is even approved.
According to a large tract review application, Donohoe plans to replace the existing building with a 7-story development delivering 716 apartments atop 34,436 square feet of retail and a 17,327 square-foot health club. The existing below-grade garage would be retrofit to create 883 parking spaces in addition to 325 bicycle spaces. SK+I Architecture is the designer.
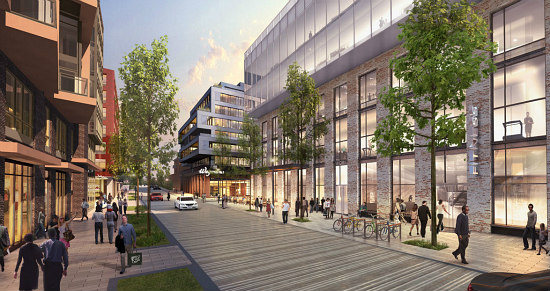
Work has begun on the ten-acre former site of the Fannie Mae headquarters at 3900 Wisconsin Avenue NW (map). The project will restore the historic Equitable Life building while delivering the city's first Wegmans on the cellar level. Overall, the development will deliver up to 700 residential units; offices, retail, hotel and cultural space; and up to 1,400 below-grade parking spaces.
The buildings will deliver on a rolling basis and will be complete in the third quarter of 2022. Roadside Development and Sekisui House are the developers; Shalom Baranes is the architect.
See other articles related to: au park, city ridge, development rundown, tenleytown
This article originally published at http://dc.urbanturf.production.logicbrush.com/articles/blog/a-ladybird-a-wegmans-and-a-crab-the-tenleytown-rundown/15121.
Most Popular... This Week • Last 30 Days • Ever

Lincoln-Westmoreland Housing is moving forward with plans to replace an aging Shaw af... read »

The small handful of projects in the pipeline are either moving full steam ahead, get... read »

A report out today finds early signs that the spring could be a busy market.... read »

A potential innovation district in Arlington; an LA coffee chain to DC; and the end o... read »
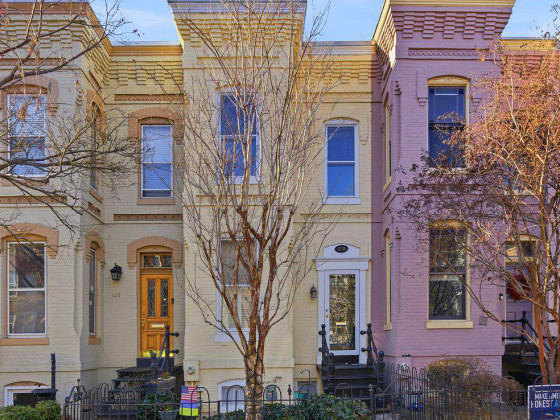
In this week's Under Contract, we highlight two homes that hadn't been on the market ... read »
DC Real Estate Guides
Short guides to navigating the DC-area real estate market
We've collected all our helpful guides for buying, selling and renting in and around Washington, DC in one place. Start browsing below!
First-Timer Primers
Intro guides for first-time home buyers
Unique Spaces
Awesome and unusual real estate from across the DC Metro
