What's Hot: Did January Mark The Bottom For The DC-Area Housing Market? | The Roller Coaster Development Scene In Tenleytown and AU Park
 671 Units + a Waterfront Park: A First Look at the Big Plans Next to Nats Park
671 Units + a Waterfront Park: A First Look at the Big Plans Next to Nats Park
✉️ Want to forward this article? Click here.
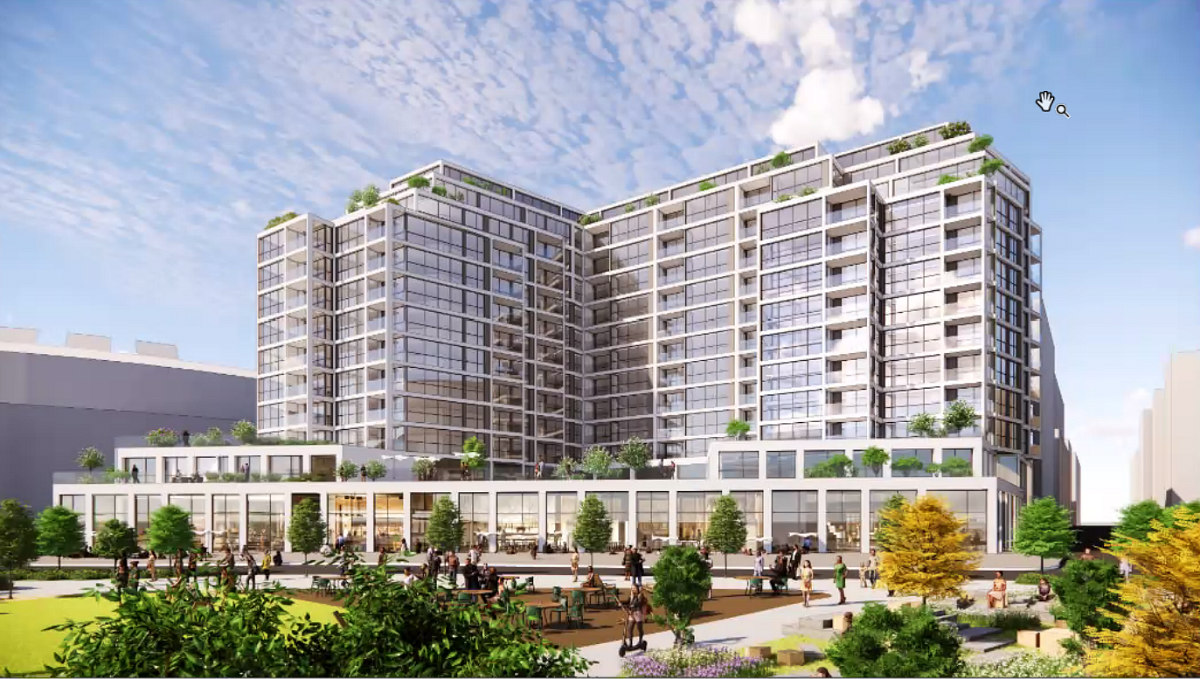
Nearly ten years ago, the public got wind of development plans slated for the DC Water headquarters site in the neighborhood not yet known as Navy Yard. Now, new plans have been unveiled.
Brookfield Properties previewed a development proposal on Monday evening for four parcels near First Street and N Place SE (map) at The Yards, formerly approved for 600 residential units, an expanded Diamond Teague Park, up to 50,000 square feet of retail and a 16-screen movie theater.
story continues below
loading...story continues above
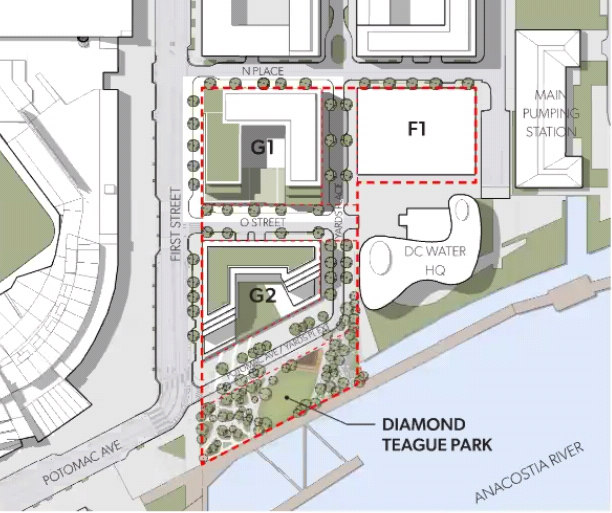
The developer has now changed those plans, and will move forward with a second-stage planned unit development (PUD) for three of the parcels, delivering 671 residential units, 40,000-49,000 square feet of retail, and a larger iteration of the park.
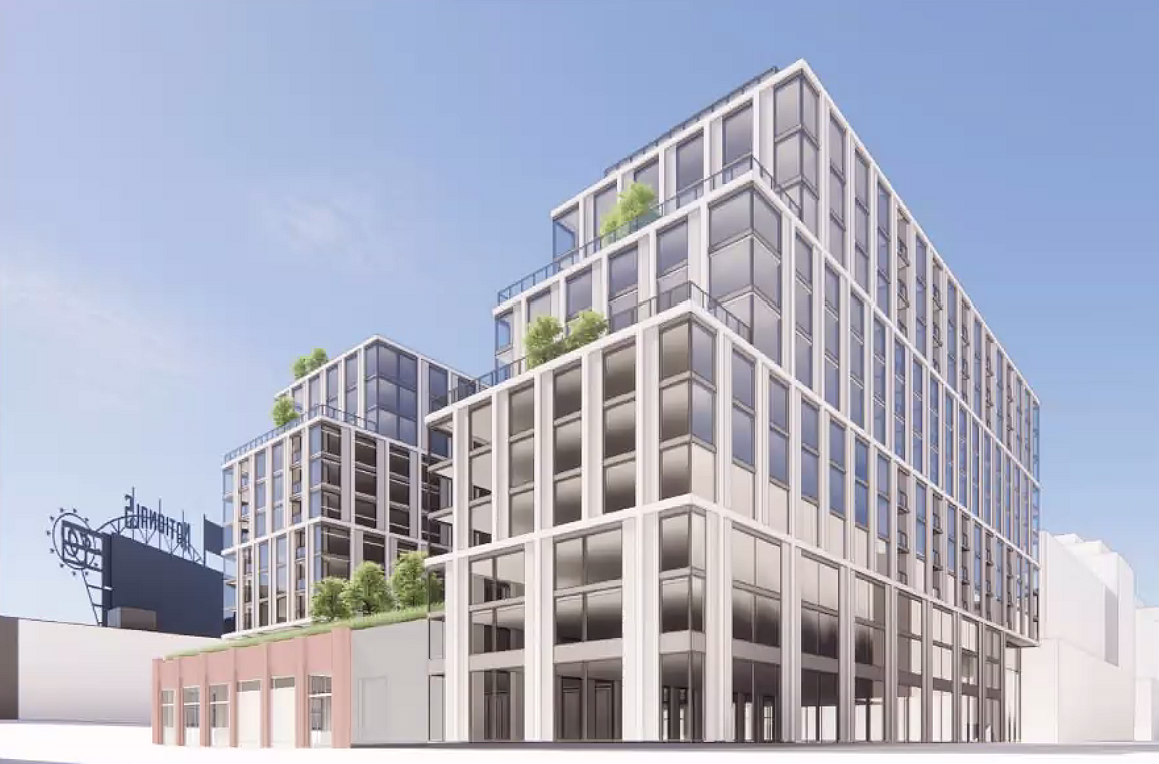
Building G1, designed by STUDIOS Architecture, will deliver 428 units above up to 25,000 square feet of retail, along with 130-240 parking spaces across two below-grade levels. Building G2, designed by Hickok Cole, will deliver 243 units above 24,000 square feet of retail, along with 108 parking spaces.
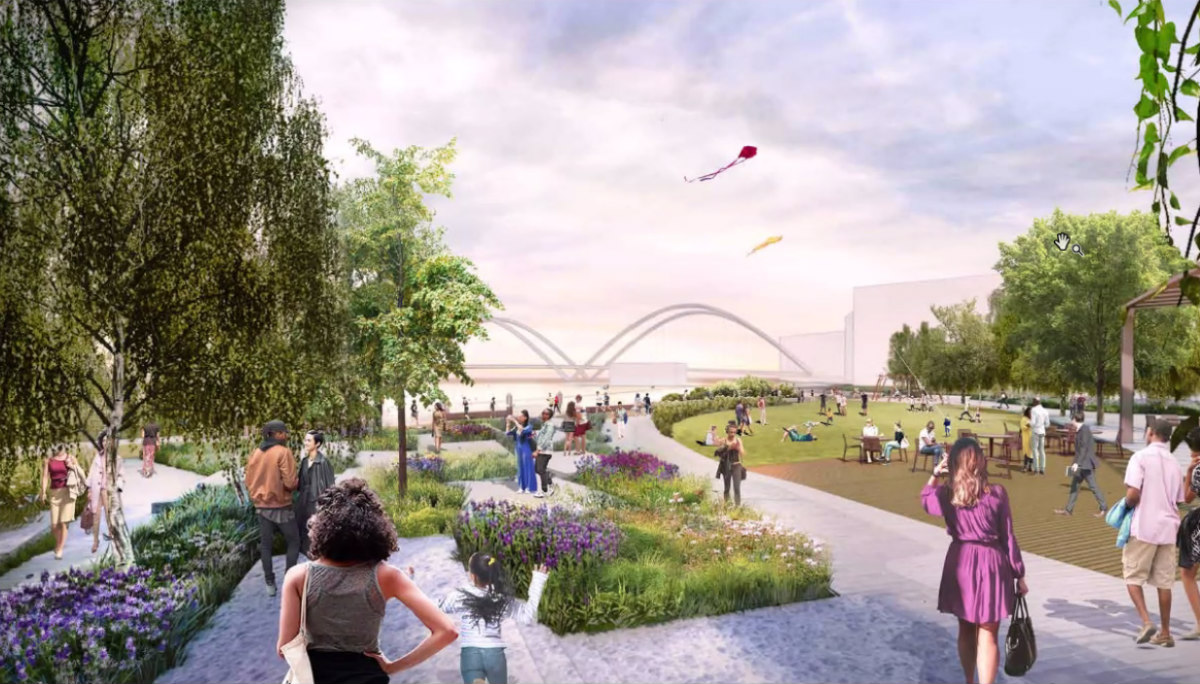
The amount of affordable housing will increase from 8% to 30% of the residential space, courtesy of the District's ownership of the land, affordable to households earning up to 30% and 60% of area median income (AMI) rather than 80% of AMI. The retail along an extended Yards Place will include incubator and makerspace rented at below-market rates to small and local businesses, meant to create a pipeline for growth into larger retail spaces within The Yards.
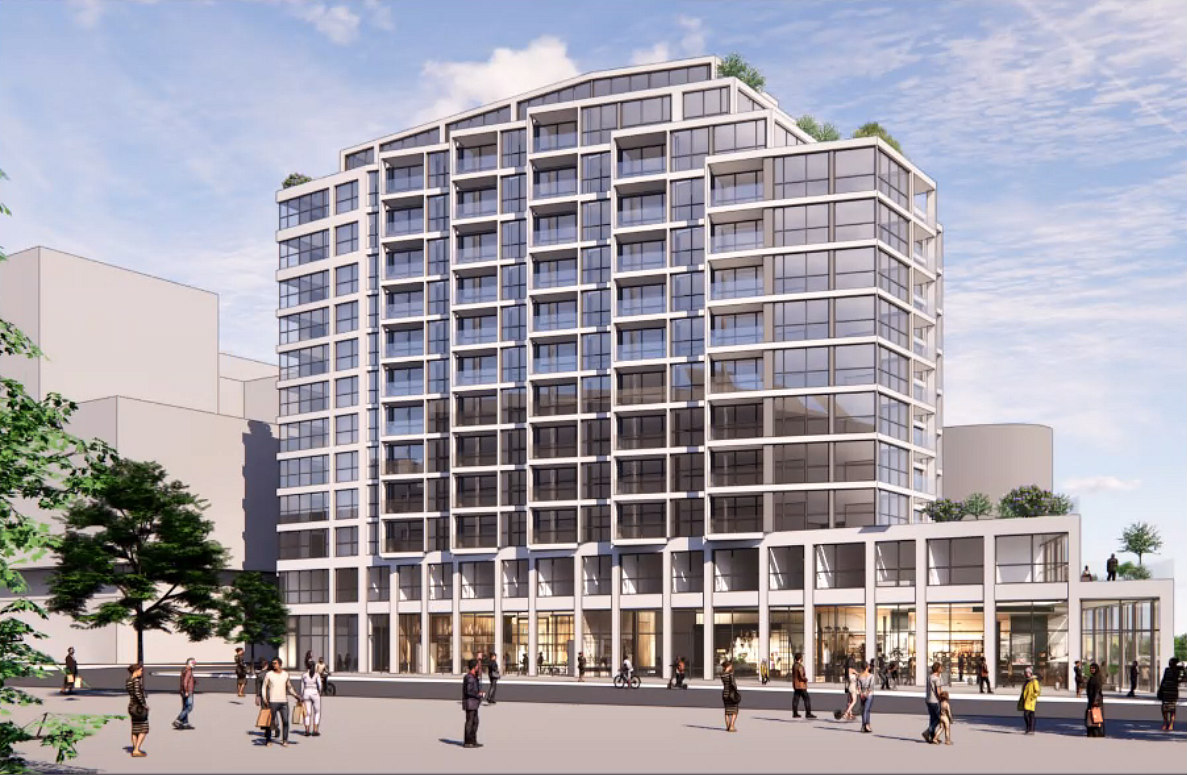
The centerpiece of the new plans may be a larger and more activated Diamond Teague Park along the river, which will host concerts, exercise classes and other free public events. The park will have a stage-like pavilion and an area with stone seating that provides direct access to the Anacostia Waterfront, termed the "Get Down".
The Menkiti Group is also on the development team and SCAPE is the landscape architect. The team plans to file their PUD applications by the end of the month. Additional renderings are below.
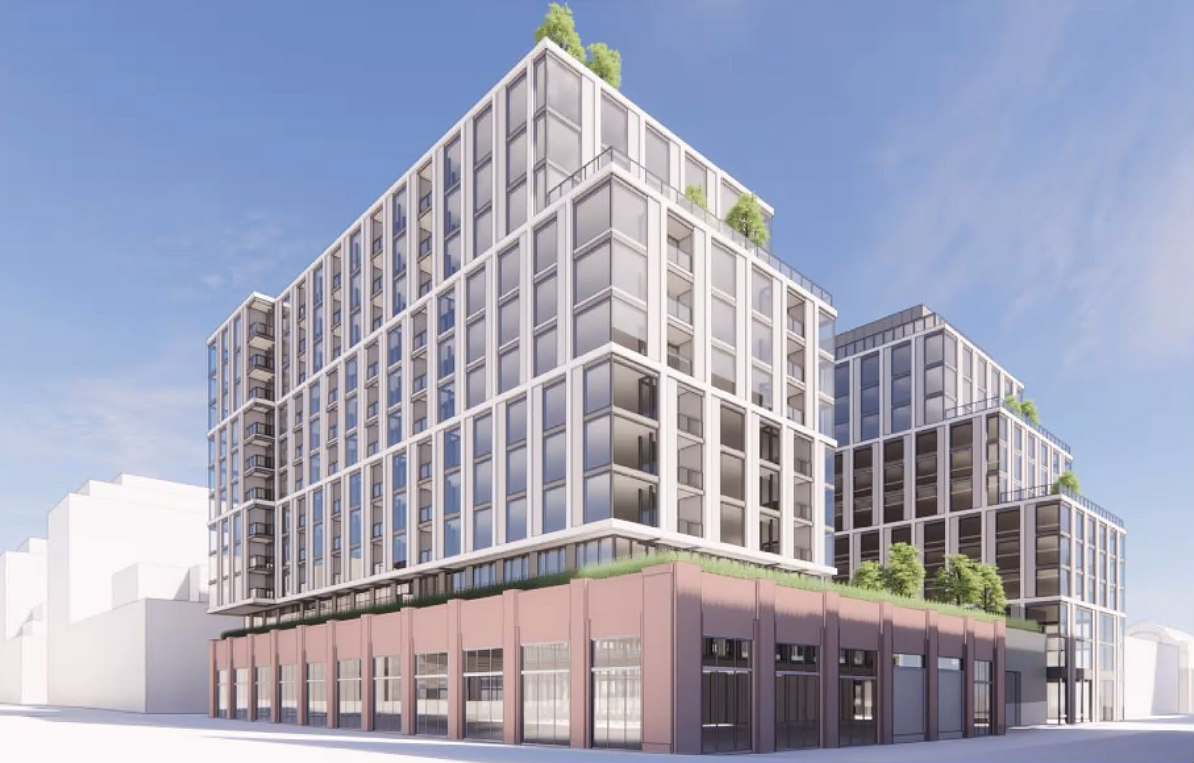
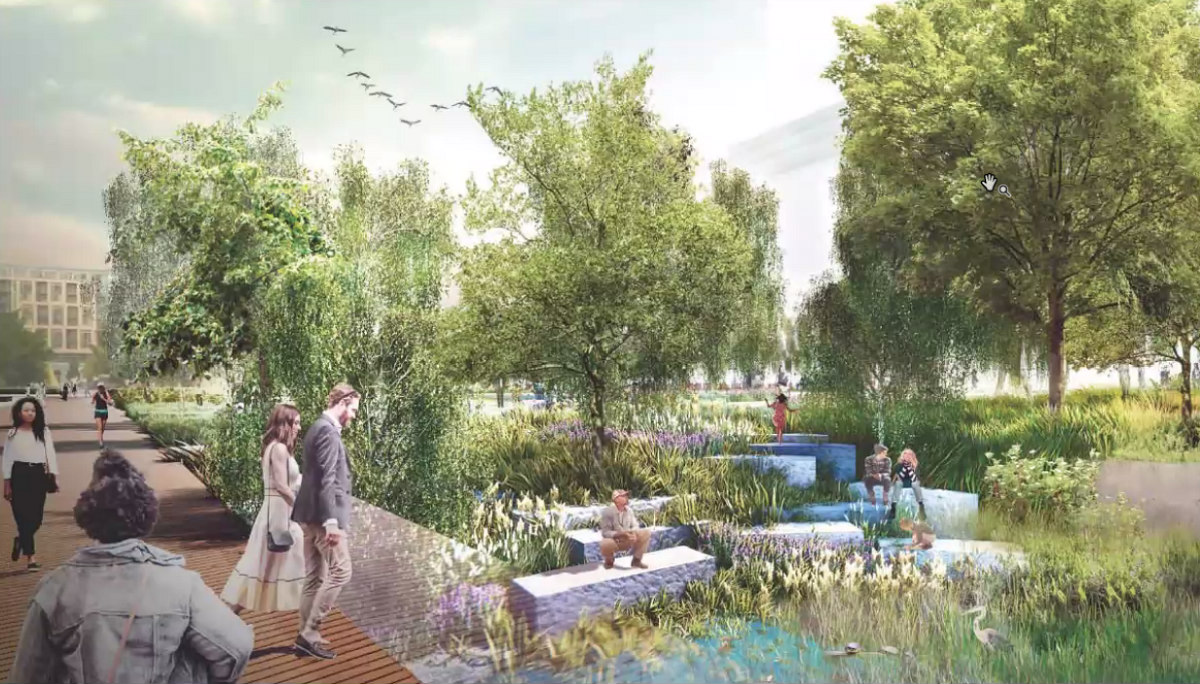
See other articles related to: anc 6d, brookfield properties, hickok cole, navy yard, navy yard apartments, planned unit development, scape, studios architecture, the yards, the yards dc
This article originally published at http://dc.urbanturf.production.logicbrush.com/articles/blog/671-units-a-waterfront-park-a-first-look-at-big-plans-next-to-nats-park/19630.
Most Popular... This Week • Last 30 Days • Ever

As mortgage rates have more than doubled from their historic lows over the last coupl... read »

The small handful of projects in the pipeline are either moving full steam ahead, get... read »

The longtime political strategist and pollster who has advised everyone from Presiden... read »

Lincoln-Westmoreland Housing is moving forward with plans to replace an aging Shaw af... read »

A report out today finds early signs that the spring could be a busy market.... read »
DC Real Estate Guides
Short guides to navigating the DC-area real estate market
We've collected all our helpful guides for buying, selling and renting in and around Washington, DC in one place. Start browsing below!
First-Timer Primers
Intro guides for first-time home buyers
Unique Spaces
Awesome and unusual real estate from across the DC Metro














