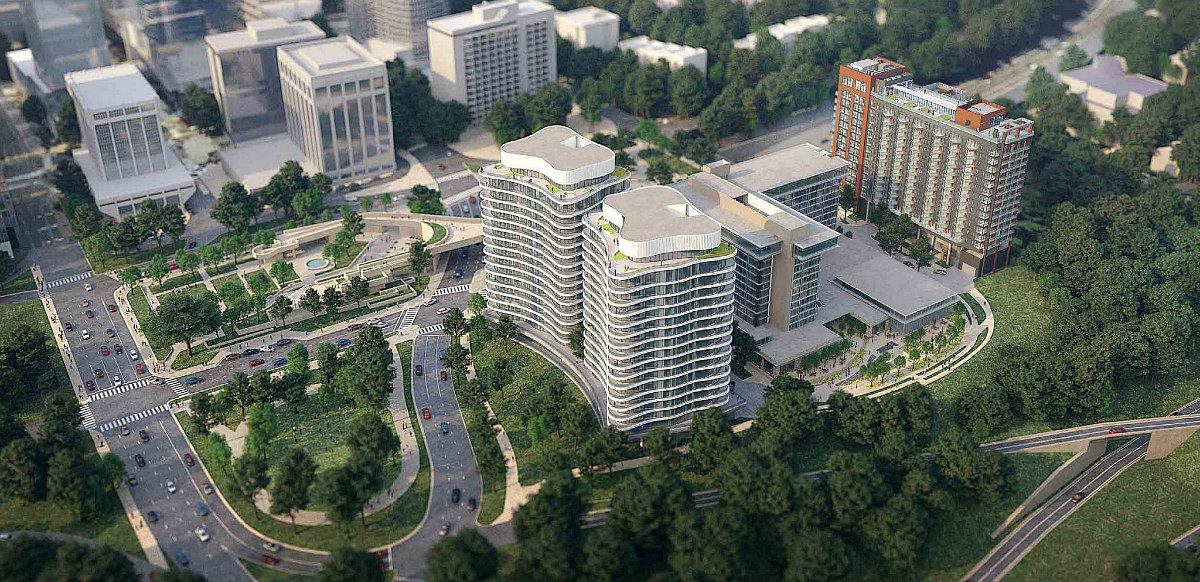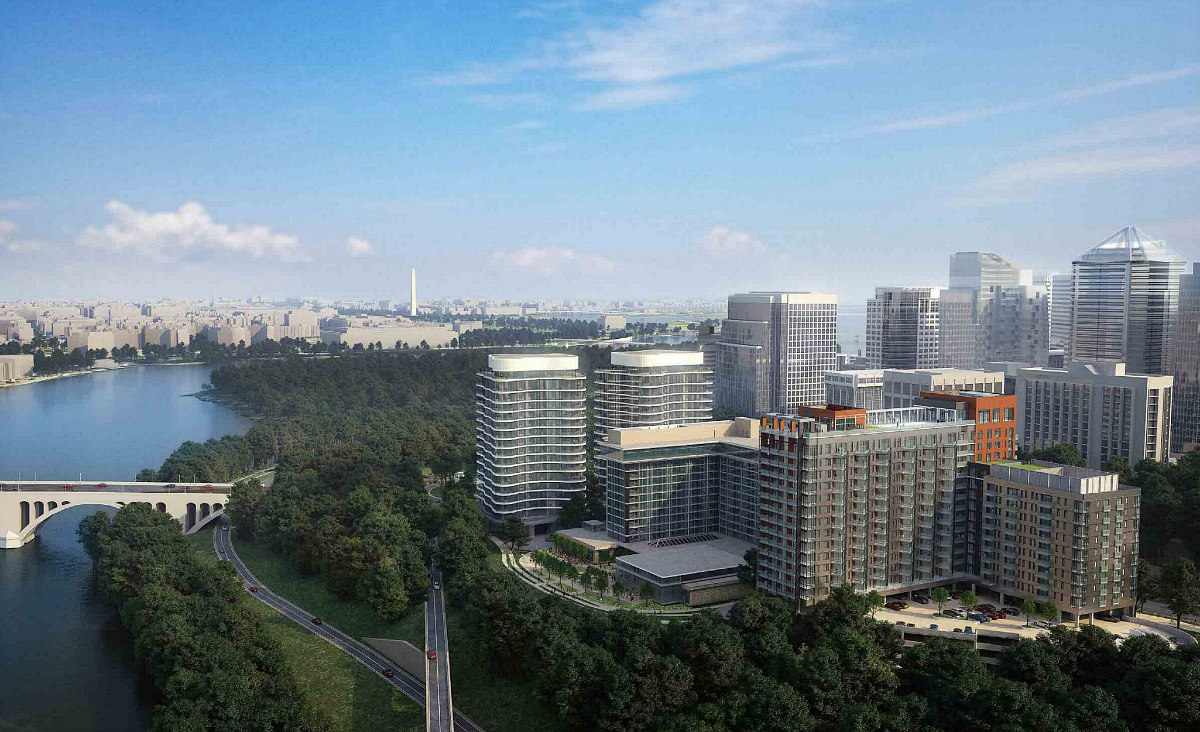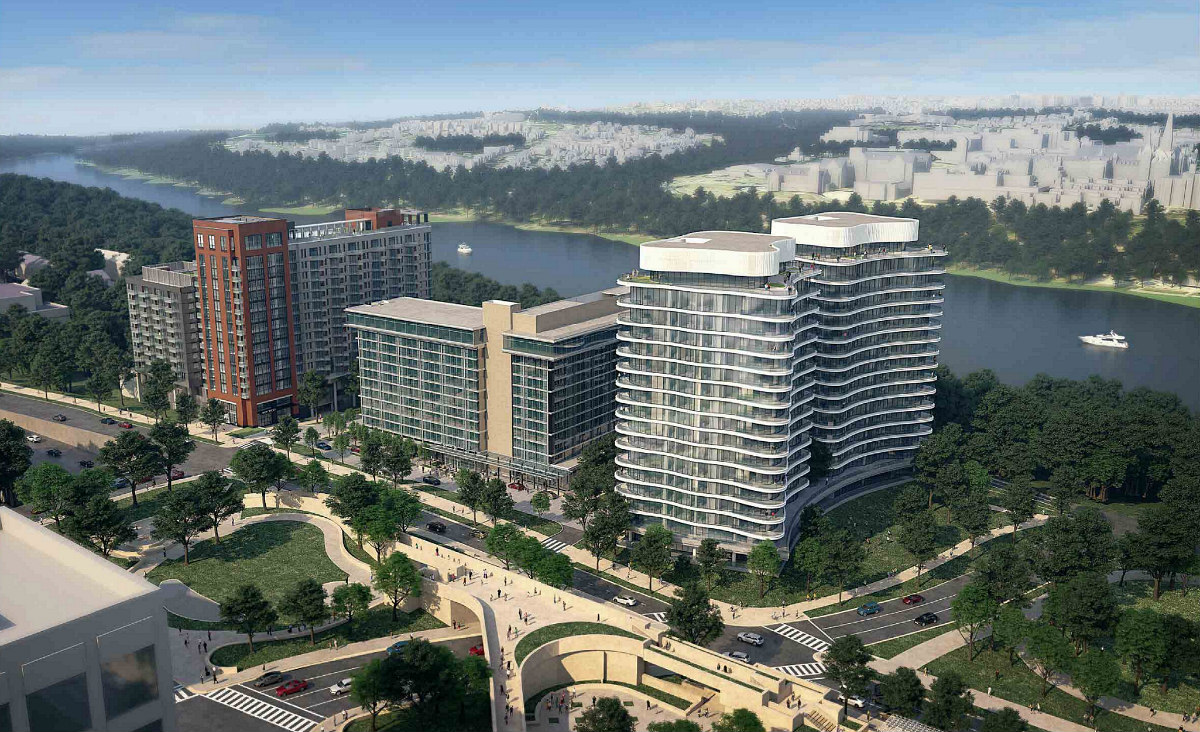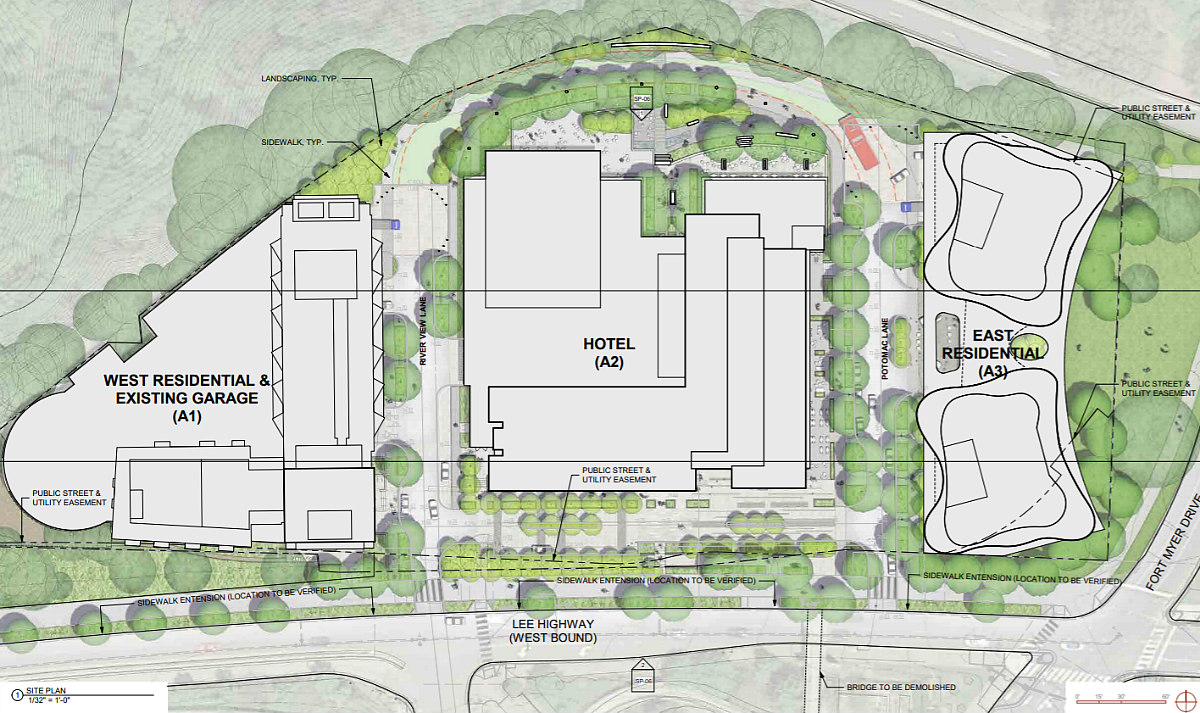What's Hot: Did January Mark The Bottom For The DC-Area Housing Market? | The Roller Coaster Development Scene In Tenleytown and AU Park
 450 Units Including Family-Sized Condos: The Plans for the Key Bridge Marriott
450 Units Including Family-Sized Condos: The Plans for the Key Bridge Marriott
✉️ Want to forward this article? Click here.

A 60 year-old key site in Rosslyn is on the road to redevelopment.
Woodridge KB, LLC and Duball Development Services are seeking a site plan amendment and zoning permissions which would allow for a redevelopment of the Key Bridge Marriott at 1401 Lee Highway (map). The 5.5-acre site is just off the George Washington Memorial Parkway overlooking the Potomac River.

The redevelopment would partially demolish the hotel to make way for a new 13-story, 446-key hotel and a pair of 16-story plus-penthouse residential buildings totalling 451 units. Maurice Walters Architects is the master architect and the west residential building architect, while Handel Architects is the east residential building architect and Cooper Carry is the hotel architect.
story continues below
loading...story continues above

The west residential building will deliver 300 rental apartments, ranging from studios to two-bedrooms. The existing underground parking garage will be extended to 3.5 stories and shared between this building and the hotel, delivering 209 and 215 vehicular spaces for each respective use; the application also offers the possibility of up to 269 hotel parking spaces if a supplemental parking plan is applied. The apartment building will also include such amenities as a pet spa and dog terrace on the 14th floor and a rooftop pool.

The east residential building will deliver 151 condominium units. Two curvilinear towers will share 2.5 levels of below-grade parking with 277 spaces and a lobby; the south tower will contain 74 units and the north tower will contain 77 units. The unit mix will skew large, with one-bedrooms with and without dens, two-bedrooms with and without dens, and a predominance of three-bedrooms with dens, ranging from 720 to 3,850 square feet.
Most of the units will have balconies and many of the larger units will span the width of the building. Amenities will include a library, a fitness room with yoga and spin studios, rooftop clubrooms and terraces. While no retail is planned, the hotel will provide a ground-floor restaurant, lobby bar/lounge, and a carryout café with outdoor seating.
The Site Plan Review Committee is currently reviewing the application.
All aerial renderings courtesy of Interface Multimedia.
See other articles related to: arlington, arlington county, cooper carry, handel architects, hotel redevelopment, hotels, key bridge marriott, maurice walters architects, northern virginia, rosslyn
This article originally published at http://dc.urbanturf.production.logicbrush.com/articles/blog/450-units-including-family-sized-condos-the-plans-for-the-key-bridge-marrio/15545.
Most Popular... This Week • Last 30 Days • Ever

As mortgage rates have more than doubled from their historic lows over the last coupl... read »

The small handful of projects in the pipeline are either moving full steam ahead, get... read »

Lincoln-Westmoreland Housing is moving forward with plans to replace an aging Shaw af... read »

The longtime political strategist and pollster who has advised everyone from Presiden... read »

A report out today finds early signs that the spring could be a busy market.... read »
DC Real Estate Guides
Short guides to navigating the DC-area real estate market
We've collected all our helpful guides for buying, selling and renting in and around Washington, DC in one place. Start browsing below!
First-Timer Primers
Intro guides for first-time home buyers
Unique Spaces
Awesome and unusual real estate from across the DC Metro














