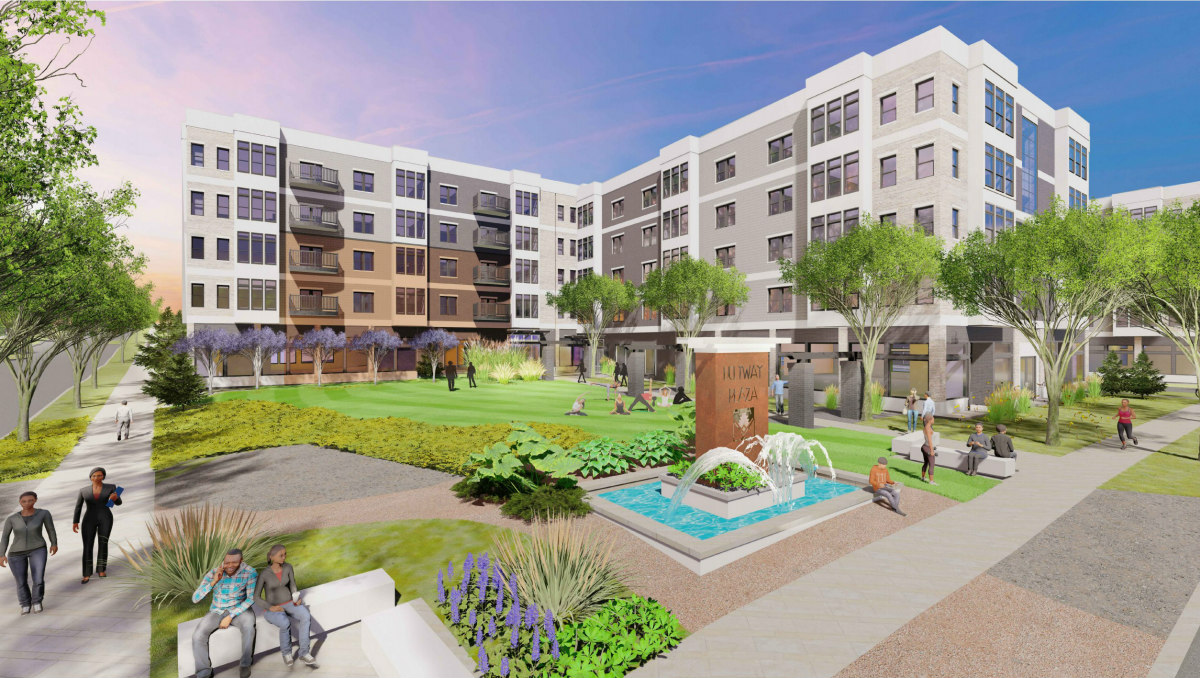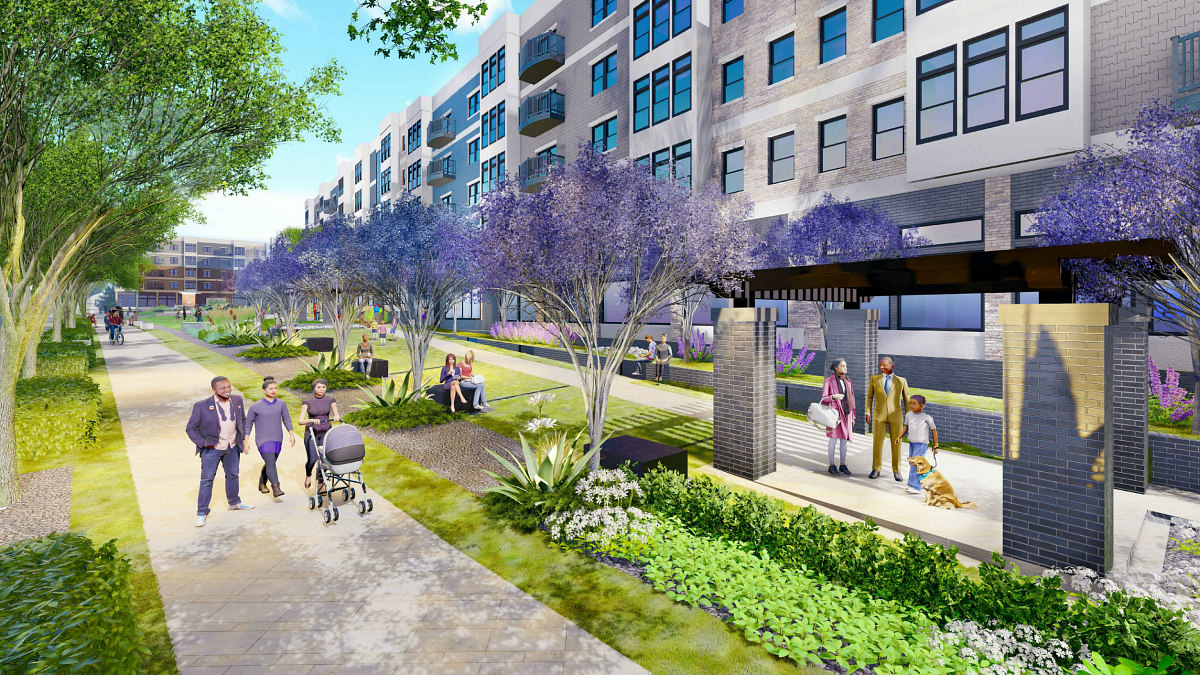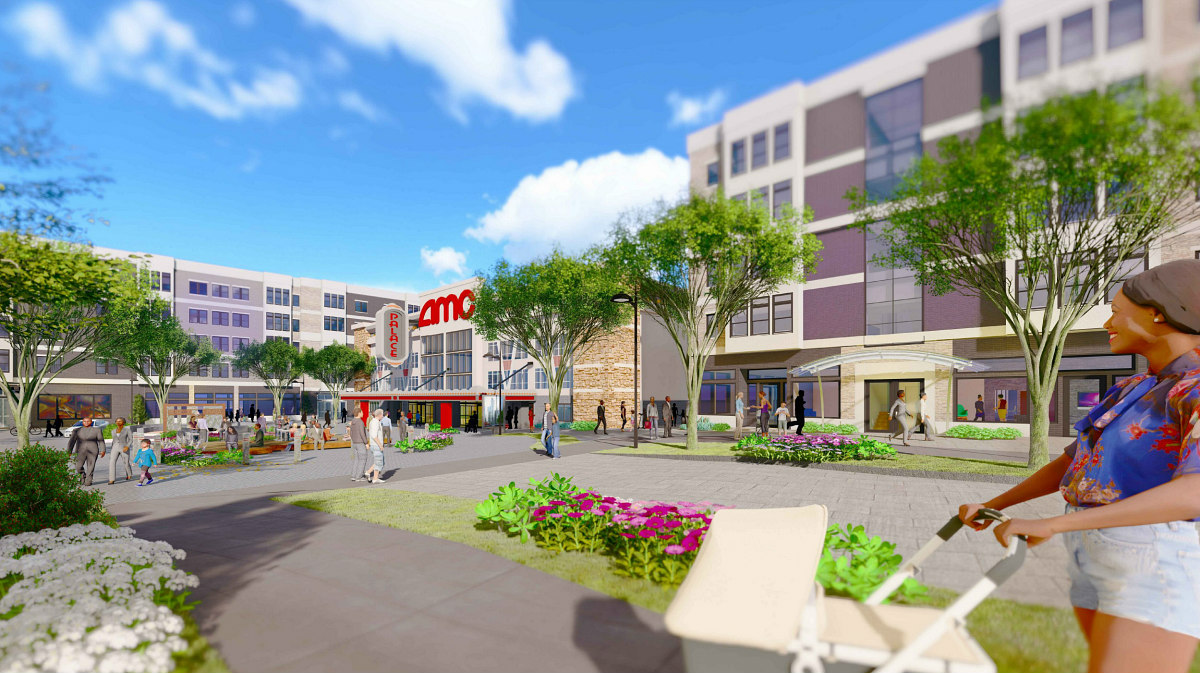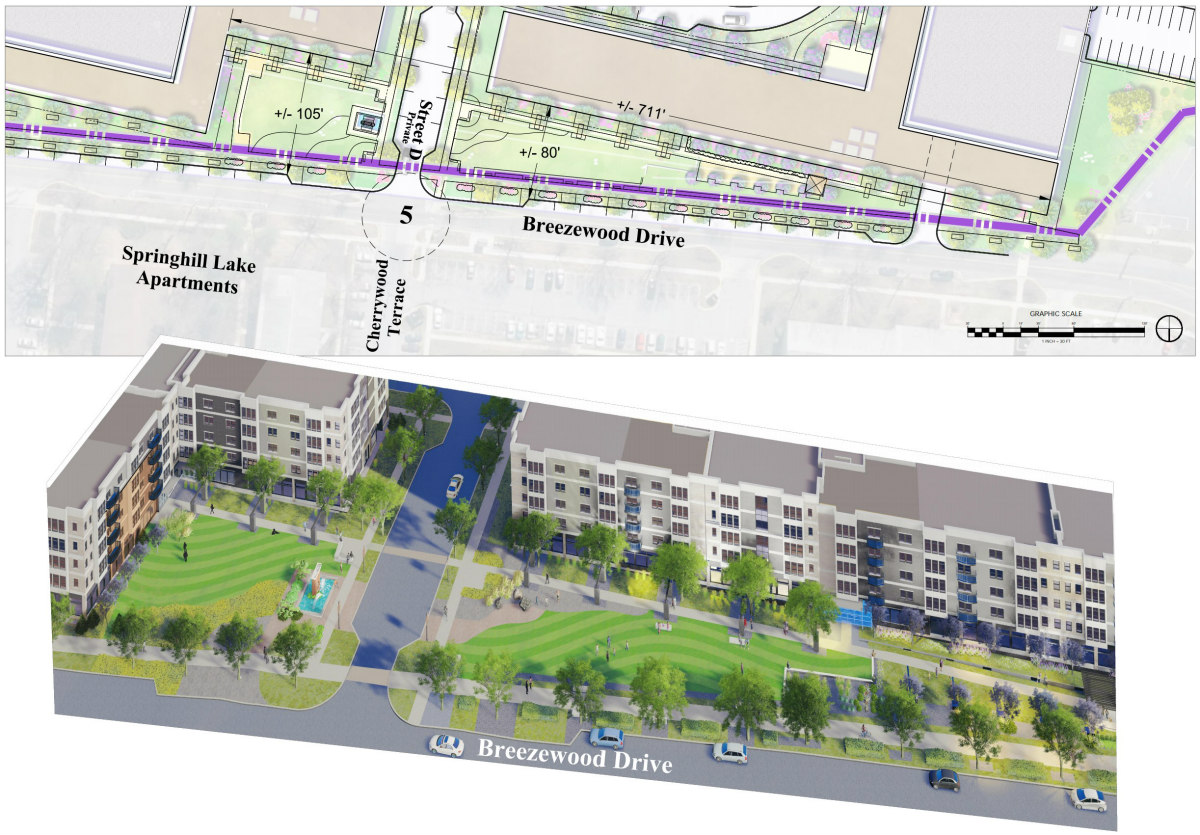What's Hot: Did January Mark The Bottom For The DC-Area Housing Market? | The Roller Coaster Development Scene In Tenleytown and AU Park
 2,500 Units and the Return of Target and Giant: Re-imagining the Beltway Plaza Mall
2,500 Units and the Return of Target and Giant: Re-imagining the Beltway Plaza Mall
✉️ Want to forward this article? Click here.

Earlier this week, the Greenbelt City Council reviewed and commented on a massive mixed-use development that would reimagine the Beltway Plaza mall.
The owners of the mall, Quantum Companies and Rodgers Consulting have put forth a preliminary plan of subdivision (PPS) to improve the 54-acre site at Greenbelt Road and Cherrywood Lane (map) with 2,500 residential units and 700,000 square feet of reconfigured retail, as well as 20,000 square feet of interior space for Greenbelt city recreational needs. When the PPS was originally filed last fall, the residential components included 139 townhomes and 110 condominiums, but those property types have been nixed in favor of multi-family.
story continues below
loading...story continues above

The redevelopment will also include five acres of open space including a tot lot, a biking path, and a 1.4-acre amenity core with a splash pad, an amphitheater, and a plaza. Target, Giant and an AMC movie theater are expected to return as anchors for the commercial space. There will be no below-grade parking.

At the council meeting, the development team showed a fly-through video that revealed features including a pedestrian-prioritizing woonerf and outdoor mezzanines. The final design features will be identified during the detailed site plan phase, and the buildings will be designed by multiple architects.

City staff recommended that 25 percent of the units be for-sale as opposed to rentals, or that a minimum of 15 percent of the units be for-sale if the development uses a mix of housing types like senior and affordable units. The developer responded that they are also interested in a mix of housing types, including the possibility of cooperative housing, and that the introduction of various housing types may emerge during the detailed site plan phase.
While a shuttle bus is being proposed between the redeveloped plaza and Greenbelt Metro, councilmembers expressed a desire to see the shuttle go to the Roosevelt Center in Old Greenbelt to create more circulation between the two communities. The Parks and Recreation Board also recommended that the community space be increased to 25,000 from 20,000 square feet.
A conceptual application for the development was approved last March. The Prince George’s County Planning Board is expected to review the PPS application later this month.
See other articles related to: beltway plaza, greenbelt, greenbelt city council, prince george's, prince george's county, quantum companies, rodgers consulting
This article originally published at http://dc.urbanturf.production.logicbrush.com/articles/blog/2500-units-target-and-giant-reimagining-the-beltway-plaza-mall/16421.
Most Popular... This Week • Last 30 Days • Ever

As mortgage rates have more than doubled from their historic lows over the last coupl... read »

The small handful of projects in the pipeline are either moving full steam ahead, get... read »

Lincoln-Westmoreland Housing is moving forward with plans to replace an aging Shaw af... read »

The longtime political strategist and pollster who has advised everyone from Presiden... read »

A report out today finds early signs that the spring could be a busy market.... read »
DC Real Estate Guides
Short guides to navigating the DC-area real estate market
We've collected all our helpful guides for buying, selling and renting in and around Washington, DC in one place. Start browsing below!
First-Timer Primers
Intro guides for first-time home buyers
Unique Spaces
Awesome and unusual real estate from across the DC Metro













