 1,100 Units and Park Space: A First Look at the Sursum Corda Redevelopment
1,100 Units and Park Space: A First Look at the Sursum Corda Redevelopment
✉️ Want to forward this article? Click here.
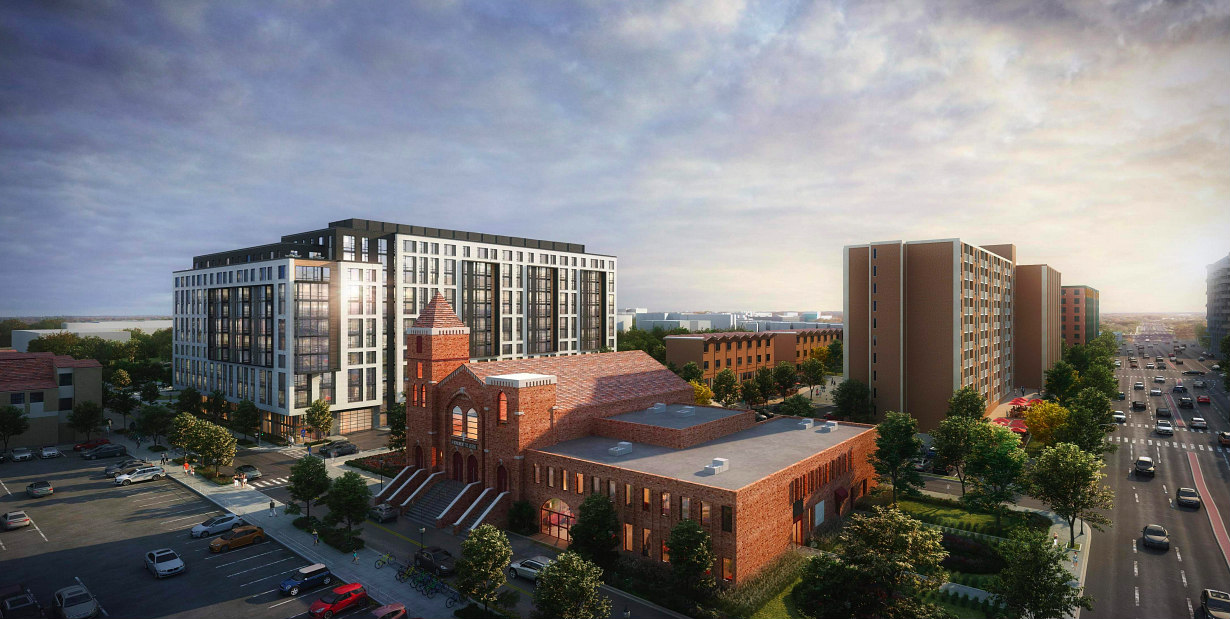
Just weeks ago, demolition began at the Sursum Corda Housing Cooperative, a 148-townhouse lower-income community in DC. Now, UrbanTurf can provide a first look at the redevelopment plans for the site.
In 2016, 1.3 million square feet of new development was approved for the 6.7-acre site bounded by First and North Capitol Streets and L and M Streets NW (map). Following Toll Brothers' purchase of the site earlier this year, those plans are shifting somewhat, going from 1,131 dwelling units across five buildings to 1,131 dwelling units across four buildings.
story continues below
loading...story continues above
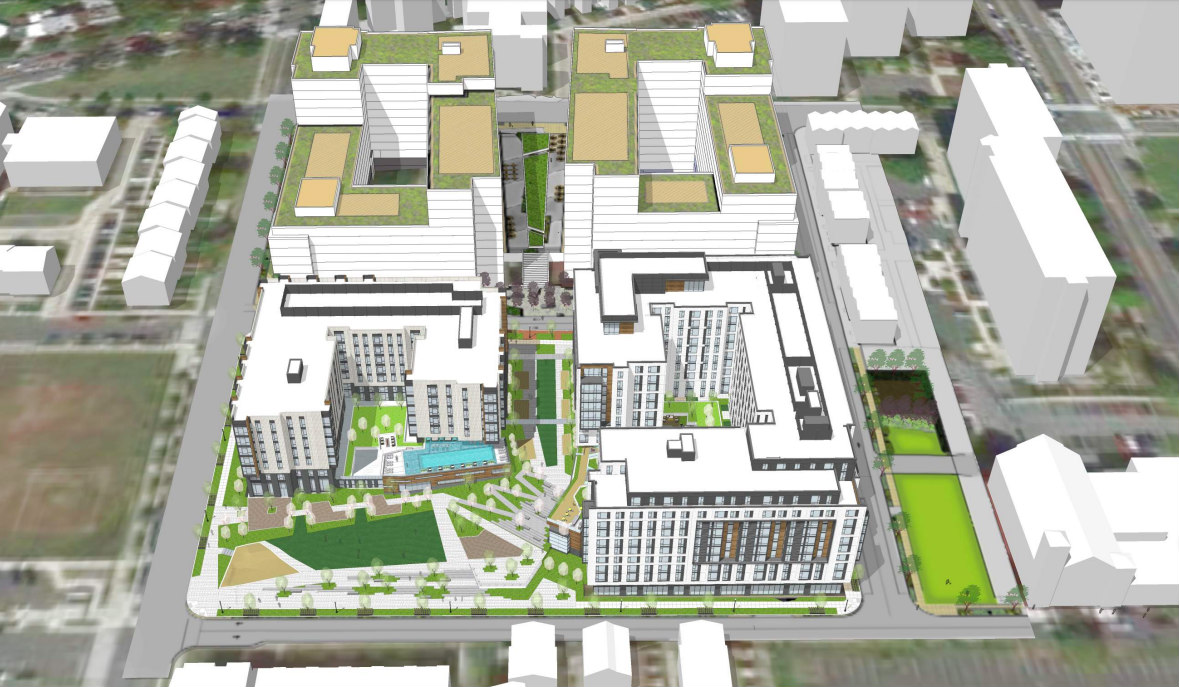
A Toll Brothers-affiliate has applied to modify the previously-approved first-stage planned-unit development (PUD) and to submit a second-stage PUD application for the first phase of the two-phase development, giving us our first look at the aesthetics of the buildings. WDG Architecture is the master planner.
As previously approved, the first phase of development would sit on the 2.44 acres of the site (South Parcel) between First Street and First Place, the latter which would be extended into the surrounding street grid. Those plans will change as follows:
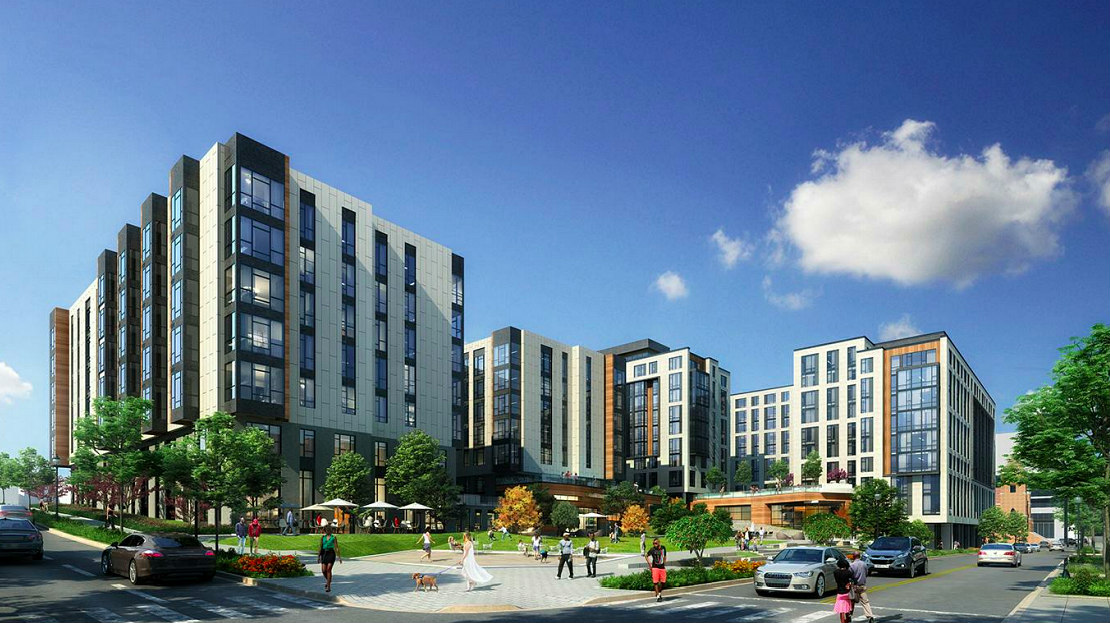
- Building 1A, previously envisioned as an 8-story building with 176 units, will instead be the Southwest Building, a 7-story building with 160 units and 11,339 square feet of amenities/common space.
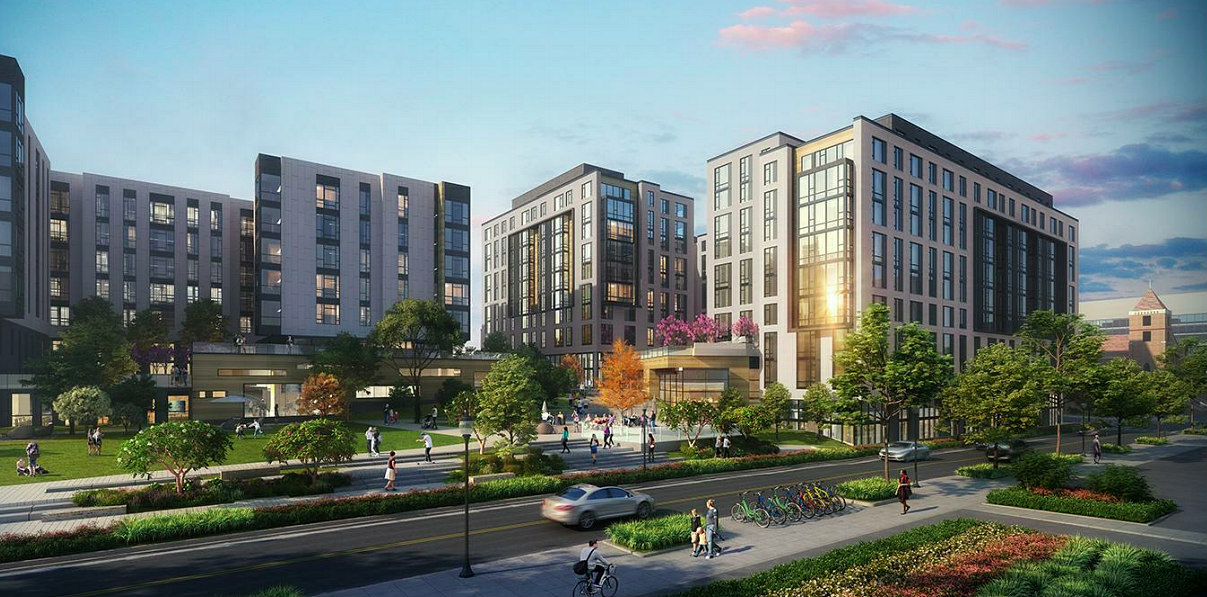
- Building 1B was previously approved as a 182-unit, 78 foot-tall building, while Building 1C was approved as a 63-unit, 65.75 foot-tall building with 8,315 square feet of commercial or amenity space. Now, those buildings will be combined into the Southeast Building, sitting at 8 stories on the L Street side and up to 10 stories toward Pierce Street, delivering 365 units and 22,000 square feet of amenities.
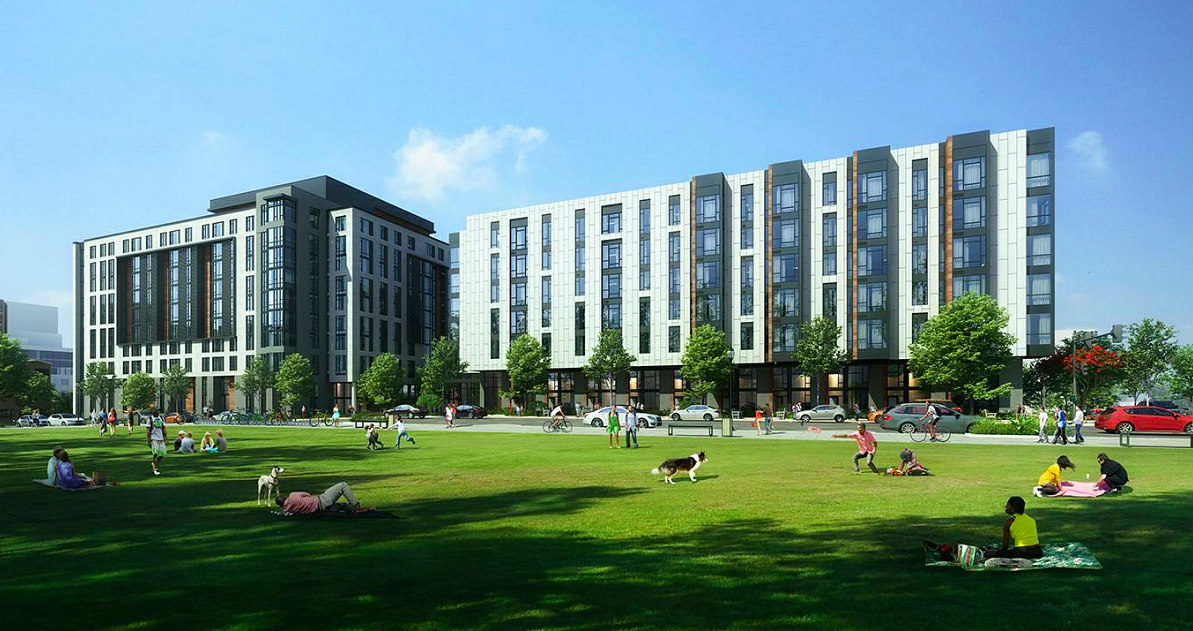
- The 12,608 square-foot lot to the east of First Place will be maintained as open green space.
- Additionally, the originally-approved 272 parking spaces to be delivered in this phase will instead be 346 spaces accessible on First Place south of Pierce Street. The loading dock will also be shifted from L Street to First Place north of L Street.
The Southeast Building was designed based on the assumption that L Street will be widened from 40 feet to 90 feet. In case that does not happen, the development team has also submitted alternate plans for this building with a maximum height of 80 feet.
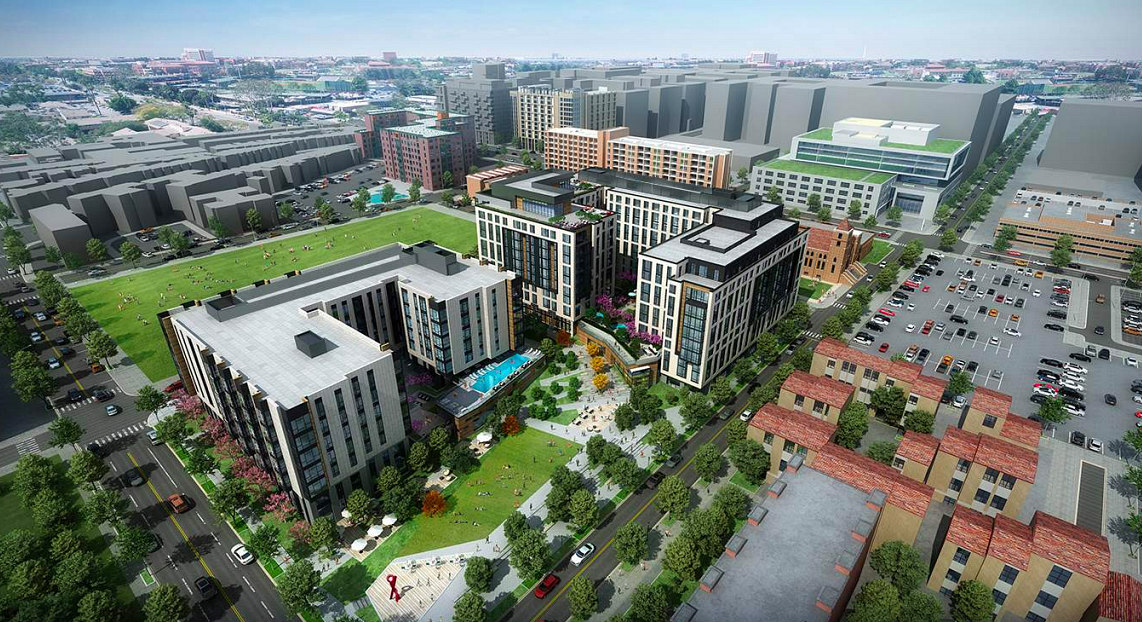
The second phase of development on the North Parcel would change as follows:
- Building 2A/B would go from delivering 348 units across 6-11 stories to being identified as the Northwest Building, delivering 298 units and 19,100 square feet of retail across 5-10 stories at the same height, along with 16,945 square feet of amenities.
- Building 2C/D would go from delivering 362 units, 11,325 square feet of retail and 8,940 square feet of office/retail to being identified as the Northeast Building, delivering 308 units and 15,147 square feet of amenities. In either case, the building would be 6-10 stories high, ranging from 68.93-106.93 feet tall.
199 of the housing units in the redevelopment will be affordable to households earning up to 60 percent of area median income (AMI), and 136 will be studios to four-bedrooms set aside to accommodate returning residents and tailored to their incomes.
Razing at the site is expected to be complete by year's end. A zoning hearing has not yet been scheduled.
See other articles related to: noma, noma development, sursum corda, sursum corda cooperative association, sursum corda redevelopment, toll brothers, wdg architecture
This article originally published at http://dc.urbanturf.production.logicbrush.com/articles/blog/1100-units-and-park-space-a-first-look-at-the-sursum-corda-redevelopment/14779.
Most Popular... This Week • Last 30 Days • Ever

Today, UrbanTurf is taking a look at the tax benefits associated with buying a home t... read »

Lincoln-Westmoreland Housing is moving forward with plans to replace an aging Shaw af... read »

Only a few large developments are still in the works along 14th Street, a corridor th... read »
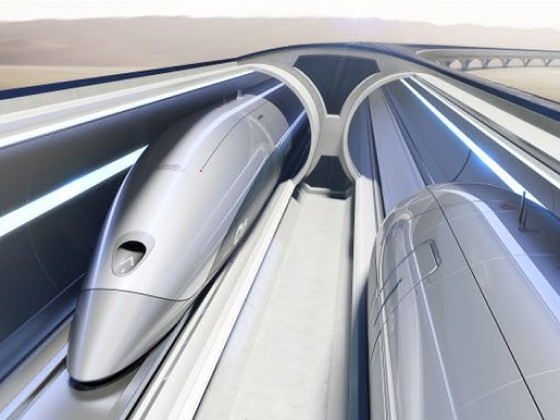
A soccer stadium in Baltimore; the 101 on smart home cameras; and the epic fail of th... read »

A potential innovation district in Arlington; an LA coffee chain to DC; and the end o... read »
DC Real Estate Guides
Short guides to navigating the DC-area real estate market
We've collected all our helpful guides for buying, selling and renting in and around Washington, DC in one place. Start browsing below!
First-Timer Primers
Intro guides for first-time home buyers
Unique Spaces
Awesome and unusual real estate from across the DC Metro













